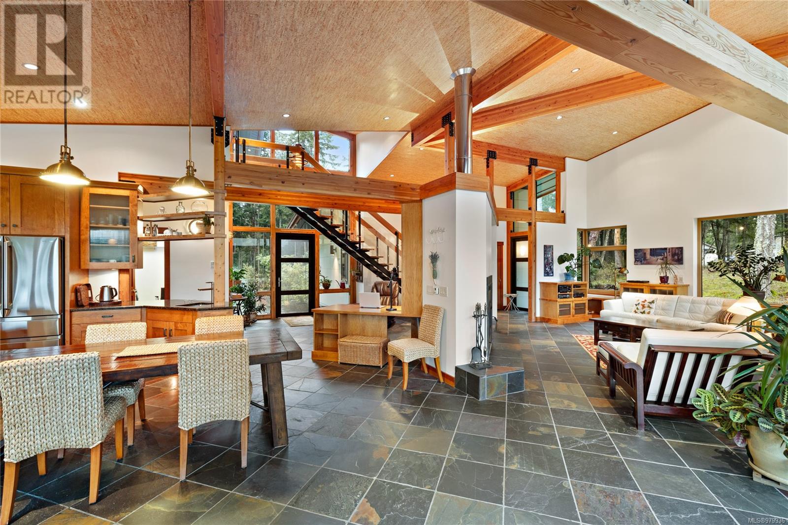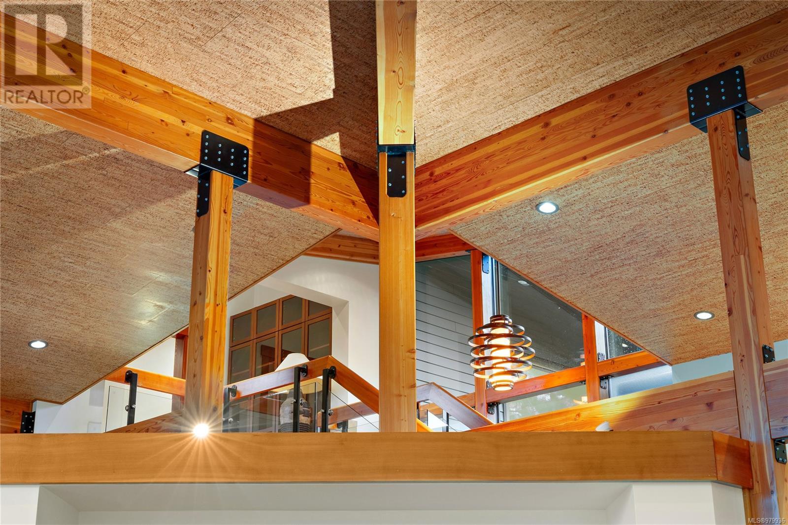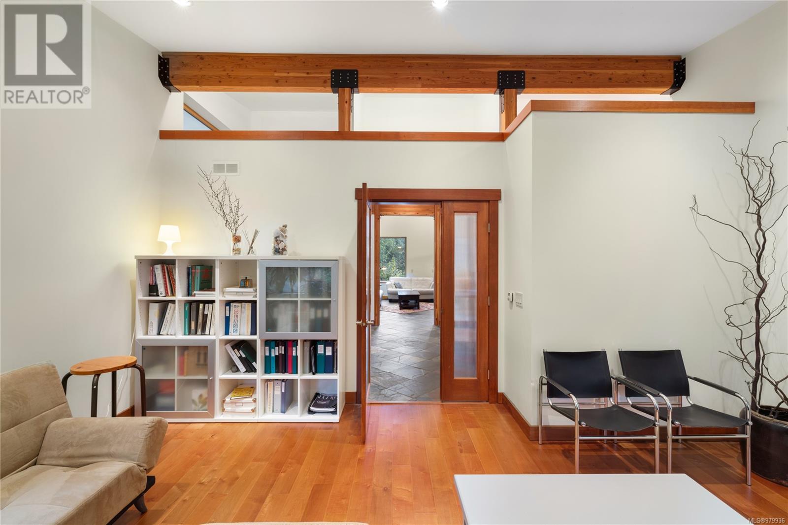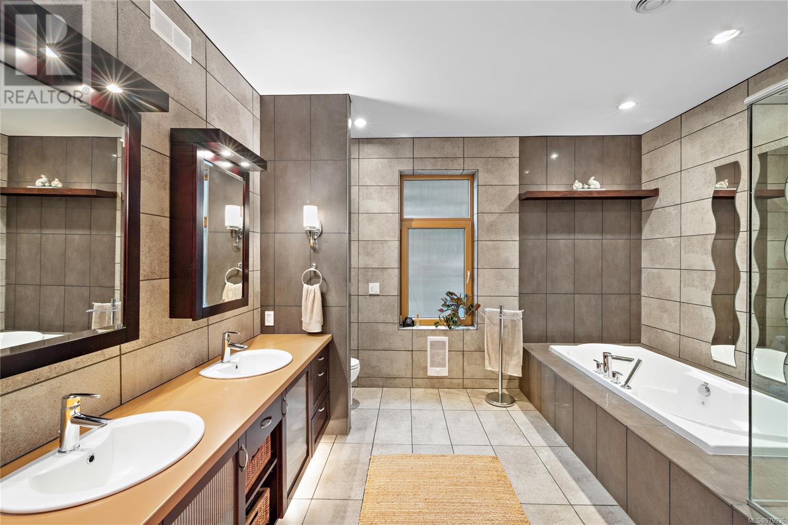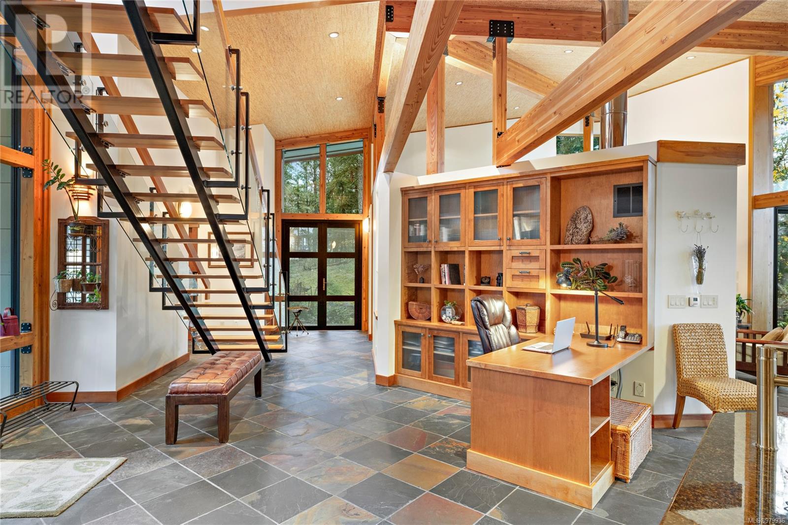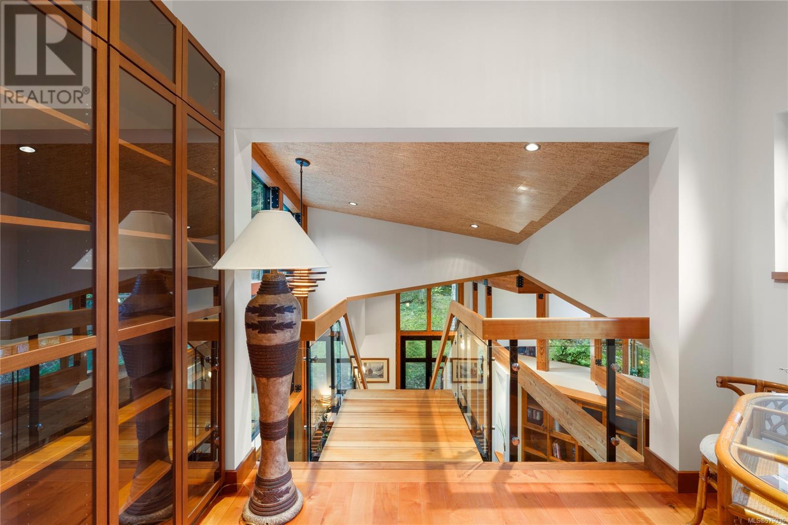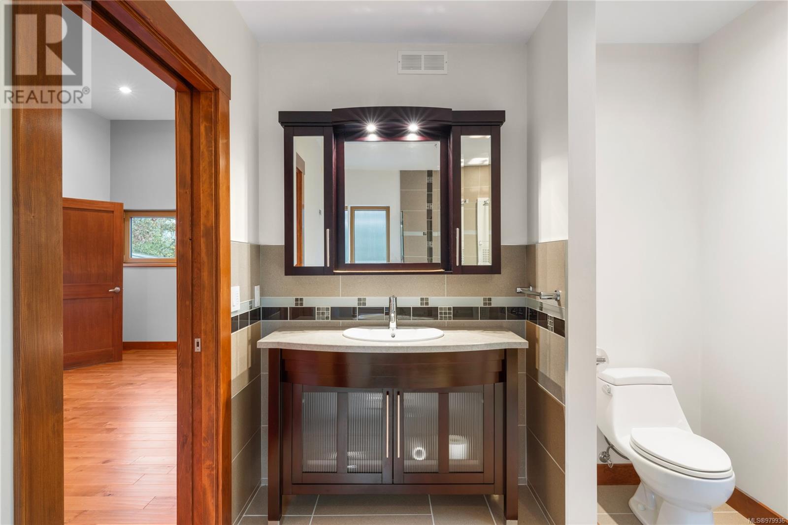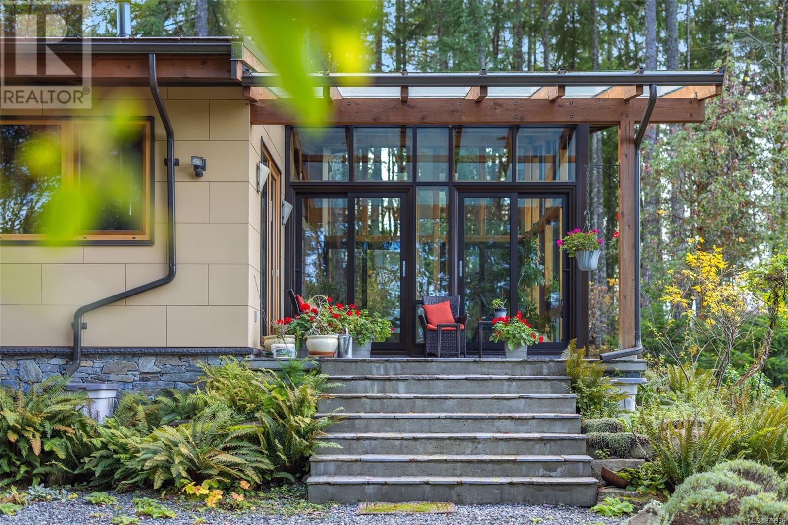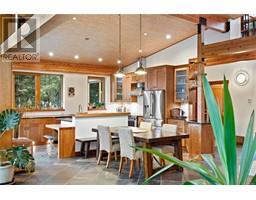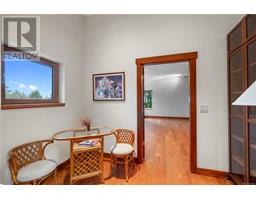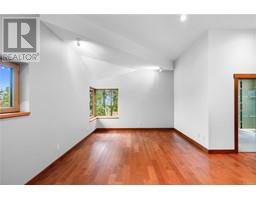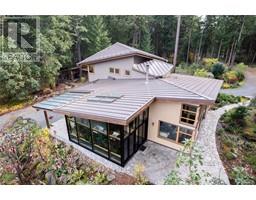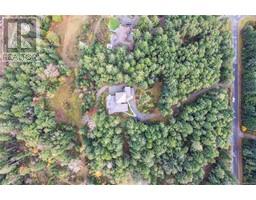4985 Aho Rd Ladysmith, British Columbia V9G 2B8
$2,190,900
Welcome to 4985 Aho Rd, a meticulously engineered sanctuary on a 5-acre partially treed lot with layered views of the forest, ocean, and mountains. Built in 2010, this home exemplifies sophistication and attention to detail while embracing the tranquility of nature. Step inside to the spacious main level, where natural slate tile and engineered hardwood floors feature radiant heat with separate zones for each bedroom. Additional heating includes a cozy wood-burning fireplace centrally located for gatherings, a mini-split heat pump for the upstairs, and a heat recovery ventilation system in all rooms. Energy efficiency and durability are paramount, featuring R28 and R22 Roxul Flexbatt insulation, premium cement-board siding, a cork ceiling, and a standing-seam metal roof (50-year warranty) formed on-site. The double-glazed European-style windows and the curtain-wall glazing system frame stunning vistas, flooding interiors with natural light while maintaining an eco-conscious ethos. Further design features include 200AMP Service, 4ft concrete crawlspace with two access points, wide doorways for accessibility, a rainwater catch system for irrigation, and premium construction for fire safety. Experience a lifestyle where elegance meets efficiency. Don’t miss the chance to call this extraordinary property home. Data and measurements are approximate; please verify if important. (id:59116)
Property Details
| MLS® Number | 979936 |
| Property Type | Single Family |
| Neigbourhood | Ladysmith |
| Features | Acreage, Hillside, Private Setting, Wooded Area, Other |
| Parking Space Total | 6 |
| Plan | Vip71713 |
| Structure | Shed, Patio(s) |
| View Type | Mountain View, Ocean View, Valley View |
Building
| Bathroom Total | 3 |
| Bedrooms Total | 3 |
| Architectural Style | Westcoast |
| Constructed Date | 2010 |
| Cooling Type | Wall Unit |
| Fireplace Present | Yes |
| Fireplace Total | 1 |
| Heating Fuel | Electric, Wood, Other |
| Heating Type | Heat Pump, Heat Recovery Ventilation (hrv) |
| Size Interior | 3,857 Ft2 |
| Total Finished Area | 3232 Sqft |
| Type | House |
Land
| Access Type | Road Access |
| Acreage | Yes |
| Size Irregular | 4.97 |
| Size Total | 4.97 Ac |
| Size Total Text | 4.97 Ac |
| Zoning Description | R-10 |
| Zoning Type | Unknown |
Rooms
| Level | Type | Length | Width | Dimensions |
|---|---|---|---|---|
| Second Level | Bathroom | 8'6 x 12'6 | ||
| Second Level | Living Room | 19'7 x 12'6 | ||
| Second Level | Bedroom | 14'0 x 12'11 | ||
| Main Level | Bathroom | 5'4 x 6'4 | ||
| Main Level | Ensuite | 11'5 x 12'5 | ||
| Main Level | Bedroom | 17'5 x 15'7 | ||
| Main Level | Primary Bedroom | 16'6 x 12'7 | ||
| Main Level | Laundry Room | 8'4 x 11'1 | ||
| Main Level | Entrance | 11'0 x 11'0 | ||
| Main Level | Pantry | 6'1 x 6'5 | ||
| Main Level | Office | 11'5 x 7'8 | ||
| Main Level | Kitchen | 24'5 x 17'5 | ||
| Main Level | Living Room | 21'7 x 17'5 | ||
| Main Level | Patio | 12'5 x 14'2 | ||
| Main Level | Sunroom | 19'8 x 14'2 | ||
| Auxiliary Building | Other | 10'10 x 10'7 |
https://www.realtor.ca/real-estate/27608155/4985-aho-rd-ladysmith-ladysmith
Contact Us
Contact us for more information

Charlie Parker
Personal Real Estate Corporation
www.charlieparker.ca/
#1 - 5140 Metral Drive
Nanaimo, British Columbia V9T 2K8
(250) 751-1223
(800) 916-9229
(250) 751-1300
www.remaxofnanaimo.com/

Adam Chantree
https://chantree.realtor/
#1 - 5140 Metral Drive
Nanaimo, British Columbia V9T 2K8
(250) 751-1223
(800) 916-9229
(250) 751-1300
www.remaxofnanaimo.com/

Graeme Parker
Personal Real Estate Corporation
www.charlieparker.ca/
#1 - 5140 Metral Drive
Nanaimo, British Columbia V9T 2K8
(250) 751-1223
(800) 916-9229
(250) 751-1300
www.remaxofnanaimo.com/














