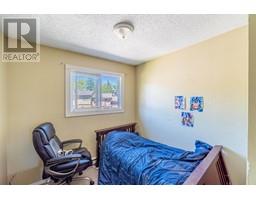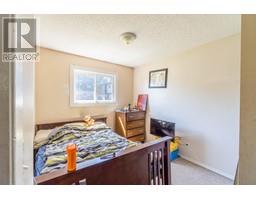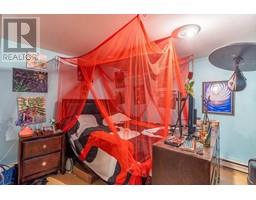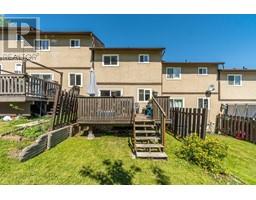1605 Summit Drive Unit# 9 Kamloops, British Columbia V2E 2A5
$410,000Maintenance,
$380.01 Monthly
Maintenance,
$380.01 MonthlyDiscover the potential of this 3 bedroom, 2 bathroom townhome in Sahali! Entering the home, you'll find a spacious living room that connects to the dining area with access to the back deck & greenspace. The main level also features a functional kitchen. Upstairs, there are three comfortable bedrooms & a full 4 piece bathroom, providing ample space for family or guests. The basement offers a large rec room, an additional 3 piece bathroom, a laundry area, & a versatile sink/bar corner. With the possibility to add another bedroom or any additional space needed. Located in a prime area close to recreation, schools & amenities, this townhome also boasts lenient strata policies & reasonable fees. With its practical layout & excellent location, this home is a fantastic opportunity. (id:59116)
Property Details
| MLS® Number | 10327531 |
| Property Type | Single Family |
| Neigbourhood | Sahali |
| Community Name | RIVERVIEW VILLIAGE |
| AmenitiesNearBy | Recreation, Shopping |
| CommunityFeatures | Pets Allowed, Pet Restrictions, Pets Allowed With Restrictions |
Building
| BathroomTotal | 2 |
| BedroomsTotal | 3 |
| Appliances | Range, Refrigerator, Washer & Dryer |
| ArchitecturalStyle | Split Level Entry |
| BasementType | Full |
| ConstructedDate | 1975 |
| ConstructionStyleAttachment | Attached |
| ConstructionStyleSplitLevel | Other |
| ExteriorFinish | Composite Siding |
| FlooringType | Mixed Flooring |
| HeatingType | Baseboard Heaters |
| RoofMaterial | Asphalt Shingle |
| RoofStyle | Unknown |
| StoriesTotal | 3 |
| SizeInterior | 1310 Sqft |
| Type | Row / Townhouse |
| UtilityWater | Municipal Water |
Land
| AccessType | Easy Access |
| Acreage | No |
| LandAmenities | Recreation, Shopping |
| LandscapeFeatures | Landscaped |
| Sewer | Municipal Sewage System |
| SizeTotalText | Under 1 Acre |
| ZoningType | Unknown |
Rooms
| Level | Type | Length | Width | Dimensions |
|---|---|---|---|---|
| Second Level | Primary Bedroom | 8'6'' x 13'7'' | ||
| Second Level | Bedroom | 8'5'' x 10'3'' | ||
| Second Level | Bedroom | 9'0'' x 11'8'' | ||
| Second Level | 4pc Bathroom | Measurements not available | ||
| Basement | Other | 4'3'' x 10'2'' | ||
| Basement | Laundry Room | 8'9'' x 10'10'' | ||
| Basement | Recreation Room | 17'3'' x 14'10'' | ||
| Basement | 3pc Bathroom | Measurements not available | ||
| Main Level | Kitchen | 8'5'' x 7'7'' | ||
| Main Level | Dining Room | 8'11'' x 7'11'' | ||
| Main Level | Living Room | 17'3'' x 16'3'' |
https://www.realtor.ca/real-estate/27608615/1605-summit-drive-unit-9-kamloops-sahali
Interested?
Contact us for more information
Shauna Bymoen
Personal Real Estate Corporation
7 - 1315 Summit Dr.
Kamloops, British Columbia V2C 5R9

















































