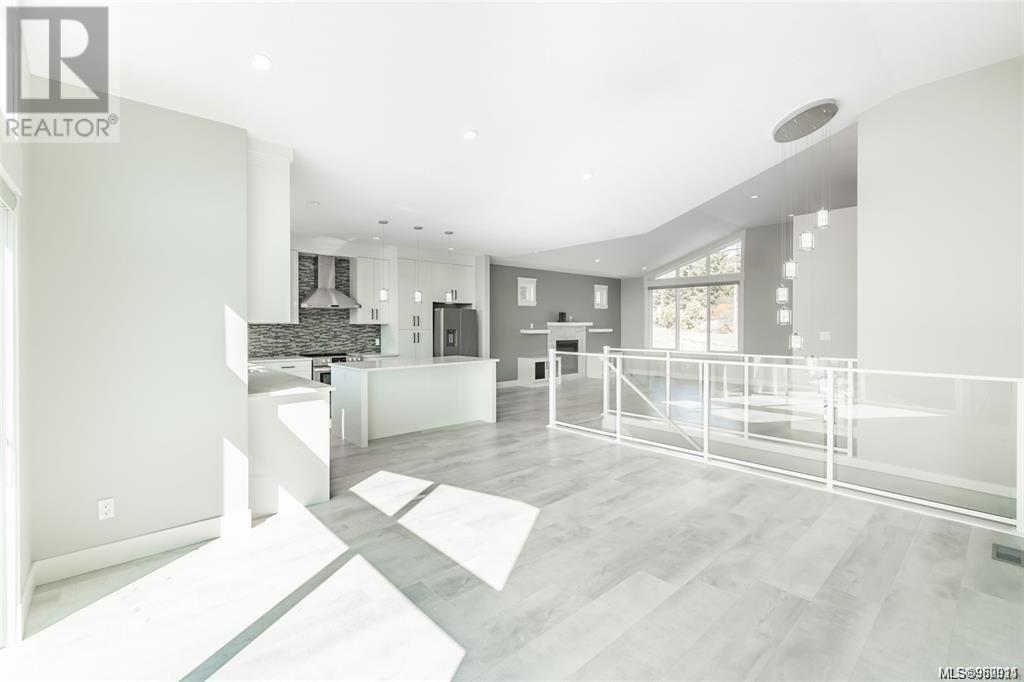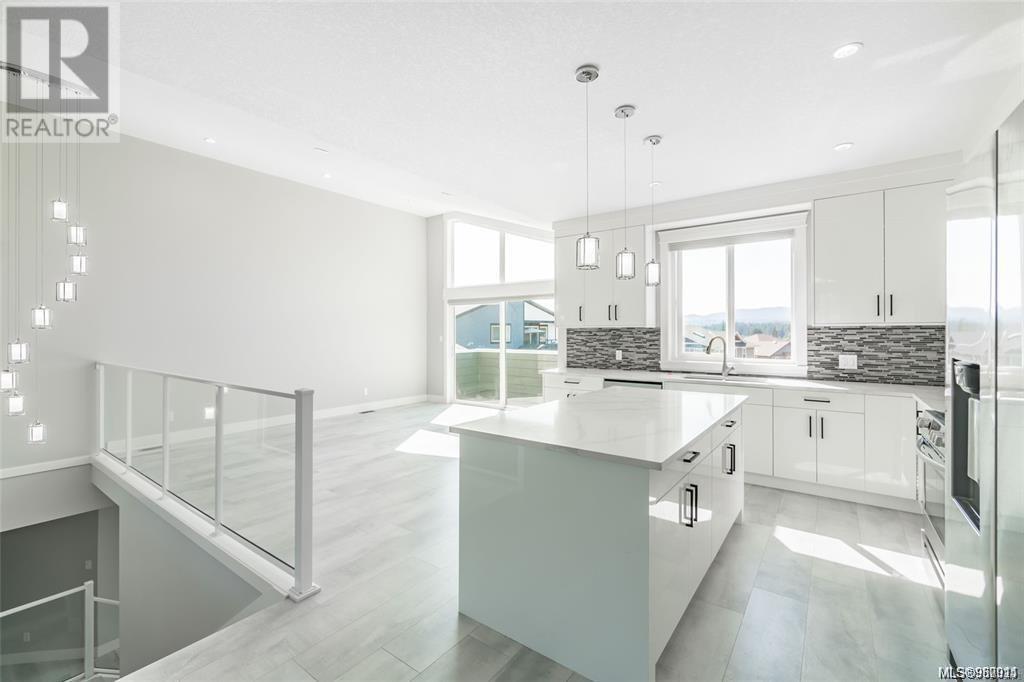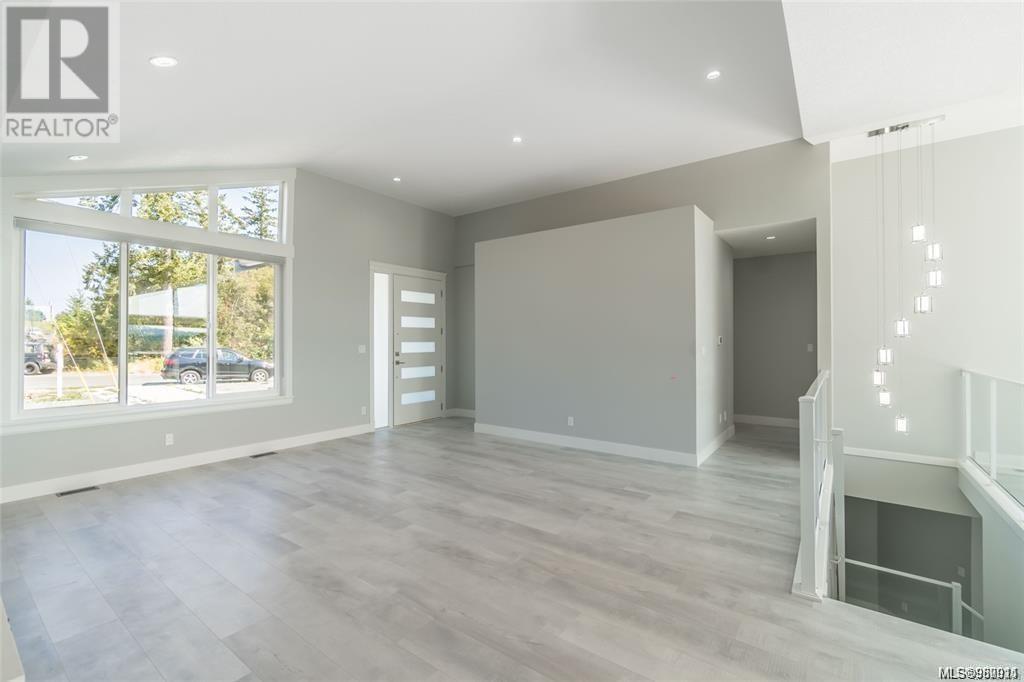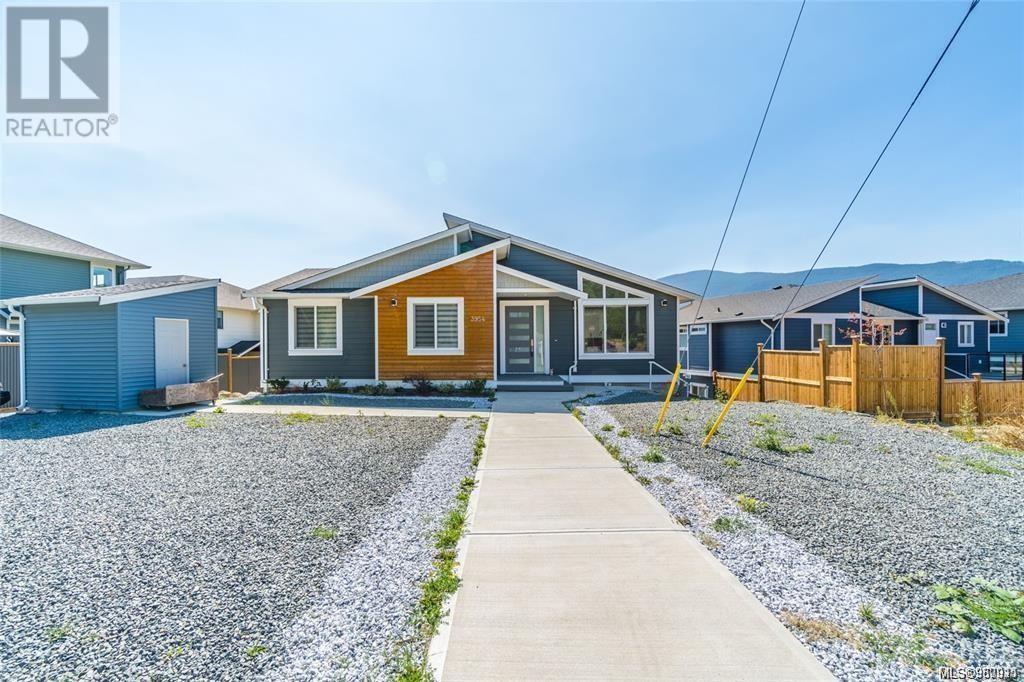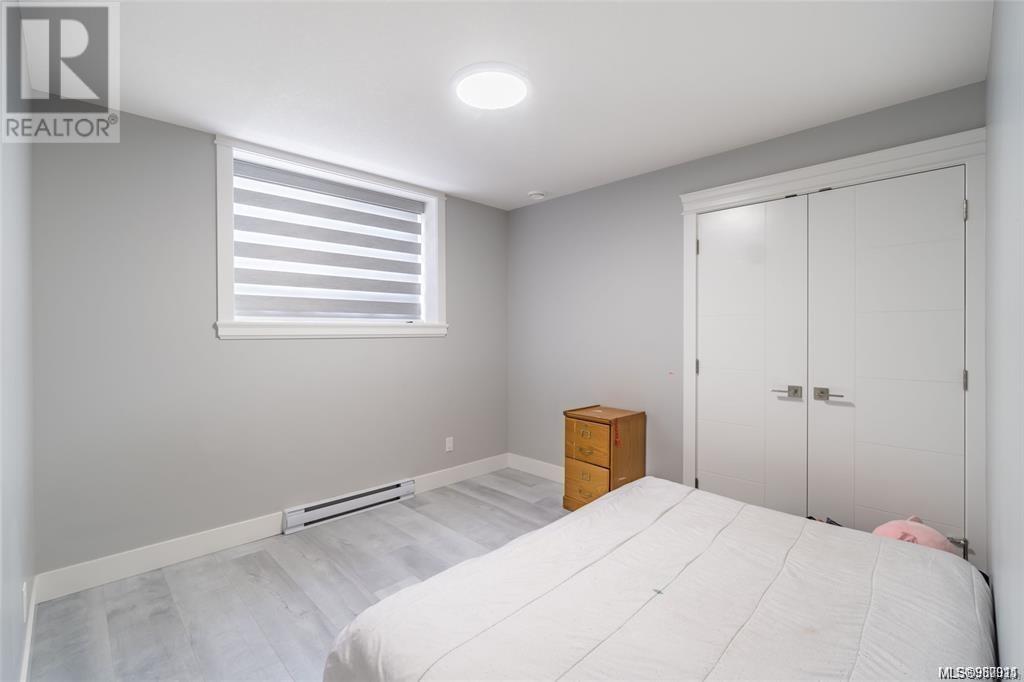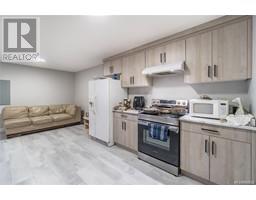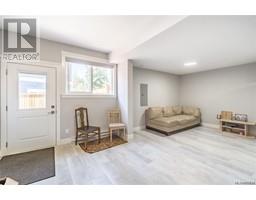3954 Jingle Pot Rd Nanaimo, British Columbia V9T 0K3
$1,118,000
Nearly new 5 bedroom, 4 bathroom home in North Jingle Pot! This ground-level entry home has a bedroom with and 4PC bathroom located off the entryway, perfect for a guest suite, and upstairs are 2 good-sized bedrooms plus 4pce bathroom along with the spacious primary bedroom including a walk-in closet, and a 5 PC ensuite. Built in 2022 this beautifully maintained home offers Beach inspired floors in the living and bedrooms, tile in the entry and tile in baths, quartz countertops, laundry room on the main, tall ceilings, a fireplace, both a front and rear porch so that you can enjoy both the morning and evening sun and 2 bedroom, 1 bathroom legal basement suite with its own private entrance. Tenants are currently month to month . Located just 2 minutes from the highway and in a quiet family-friendly neighbourhood, this location offers fabulous convenience to all areas of Nanaimo. Data and measurements are approx. and must be verified if important. (id:59116)
Property Details
| MLS® Number | 980011 |
| Property Type | Single Family |
| Neigbourhood | North Jingle Pot |
| Features | Central Location, Southern Exposure, Other |
| ParkingSpaceTotal | 5 |
| Plan | Epp68710 |
| Structure | Shed |
| ViewType | Mountain View |
Building
| BathroomTotal | 4 |
| BedroomsTotal | 5 |
| ConstructedDate | 2022 |
| CoolingType | See Remarks |
| FireProtection | Fire Alarm System |
| FireplacePresent | Yes |
| FireplaceTotal | 1 |
| HeatingFuel | Electric |
| HeatingType | Forced Air, Heat Pump |
| SizeInterior | 3310 Sqft |
| TotalFinishedArea | 3310 Sqft |
| Type | House |
Land
| AccessType | Road Access |
| Acreage | No |
| SizeIrregular | 5961 |
| SizeTotal | 5961 Sqft |
| SizeTotalText | 5961 Sqft |
| ZoningDescription | R1 |
| ZoningType | Residential |
Rooms
| Level | Type | Length | Width | Dimensions |
|---|---|---|---|---|
| Lower Level | Bathroom | 7 ft | 5 ft | 7 ft x 5 ft |
| Lower Level | Bedroom | 13 ft | 13 ft x Measurements not available | |
| Lower Level | Bedroom | 11 ft | 10 ft | 11 ft x 10 ft |
| Lower Level | Living Room/dining Room | 20 ft | 11 ft | 20 ft x 11 ft |
| Lower Level | Recreation Room | 13 ft | Measurements not available x 13 ft | |
| Lower Level | Entrance | 8 ft | 14 ft | 8 ft x 14 ft |
| Lower Level | Bathroom | 7 ft | 5 ft | 7 ft x 5 ft |
| Main Level | Bathroom | 7 ft | 5 ft | 7 ft x 5 ft |
| Main Level | Ensuite | 11 ft | 8 ft | 11 ft x 8 ft |
| Main Level | Bedroom | 11 ft | Measurements not available x 11 ft | |
| Main Level | Bedroom | 11 ft | 11 ft | 11 ft x 11 ft |
| Main Level | Primary Bedroom | 18 ft | 13 ft | 18 ft x 13 ft |
| Main Level | Kitchen | 12 ft | 13 ft | 12 ft x 13 ft |
| Main Level | Dining Room | 12 ft | 16 ft | 12 ft x 16 ft |
| Main Level | Great Room | 18 ft | 13 ft | 18 ft x 13 ft |
https://www.realtor.ca/real-estate/27608805/3954-jingle-pot-rd-nanaimo-north-jingle-pot
Interested?
Contact us for more information
Michael Mckillican
Personal Real Estate Corporation
#604 - 5800 Turner Road
Nanaimo, British Columbia V9T 6J4
Michael Guan
Personal Real Estate Corporation
#604 - 5800 Turner Road
Nanaimo, British Columbia V9T 6J4






