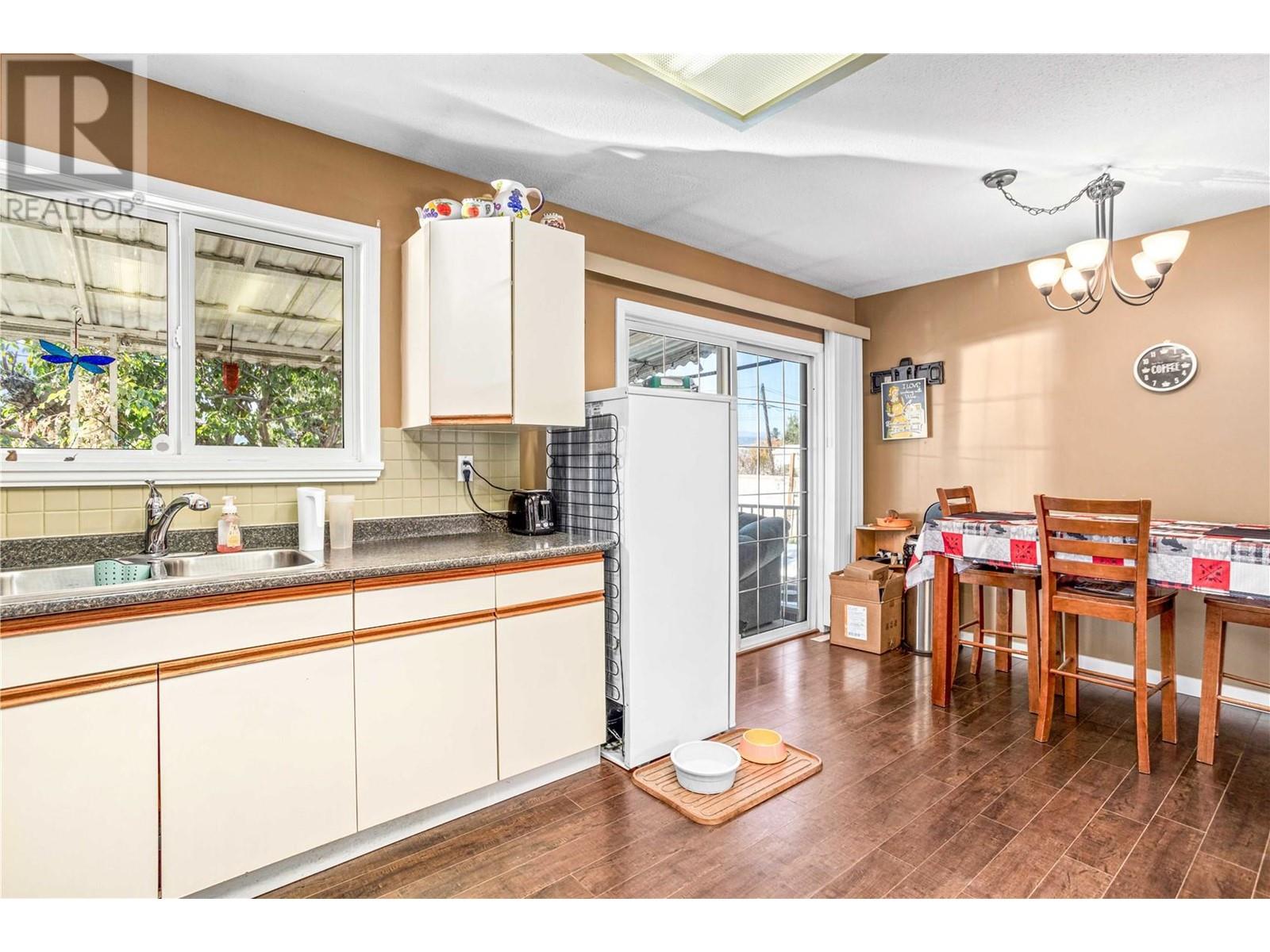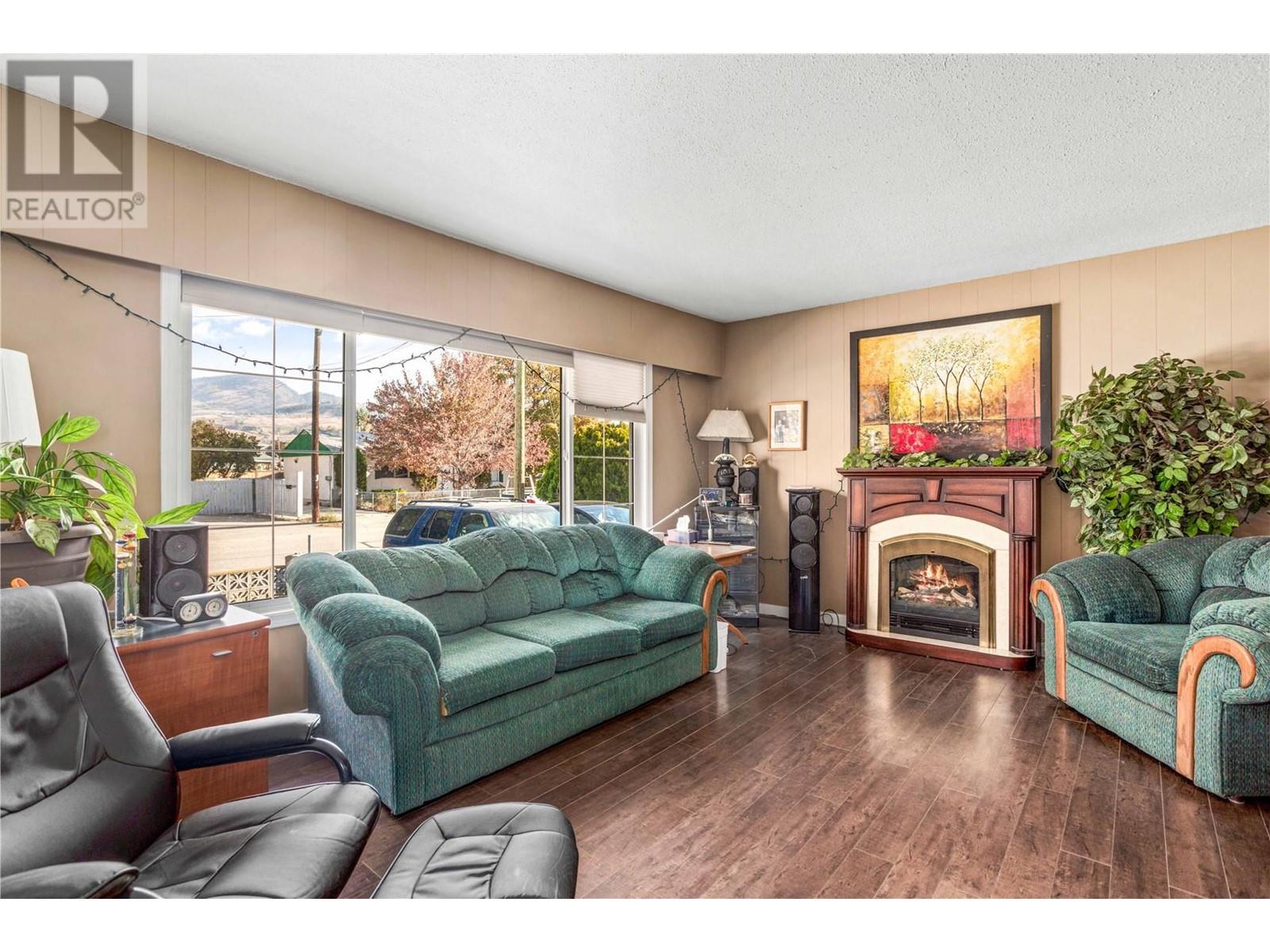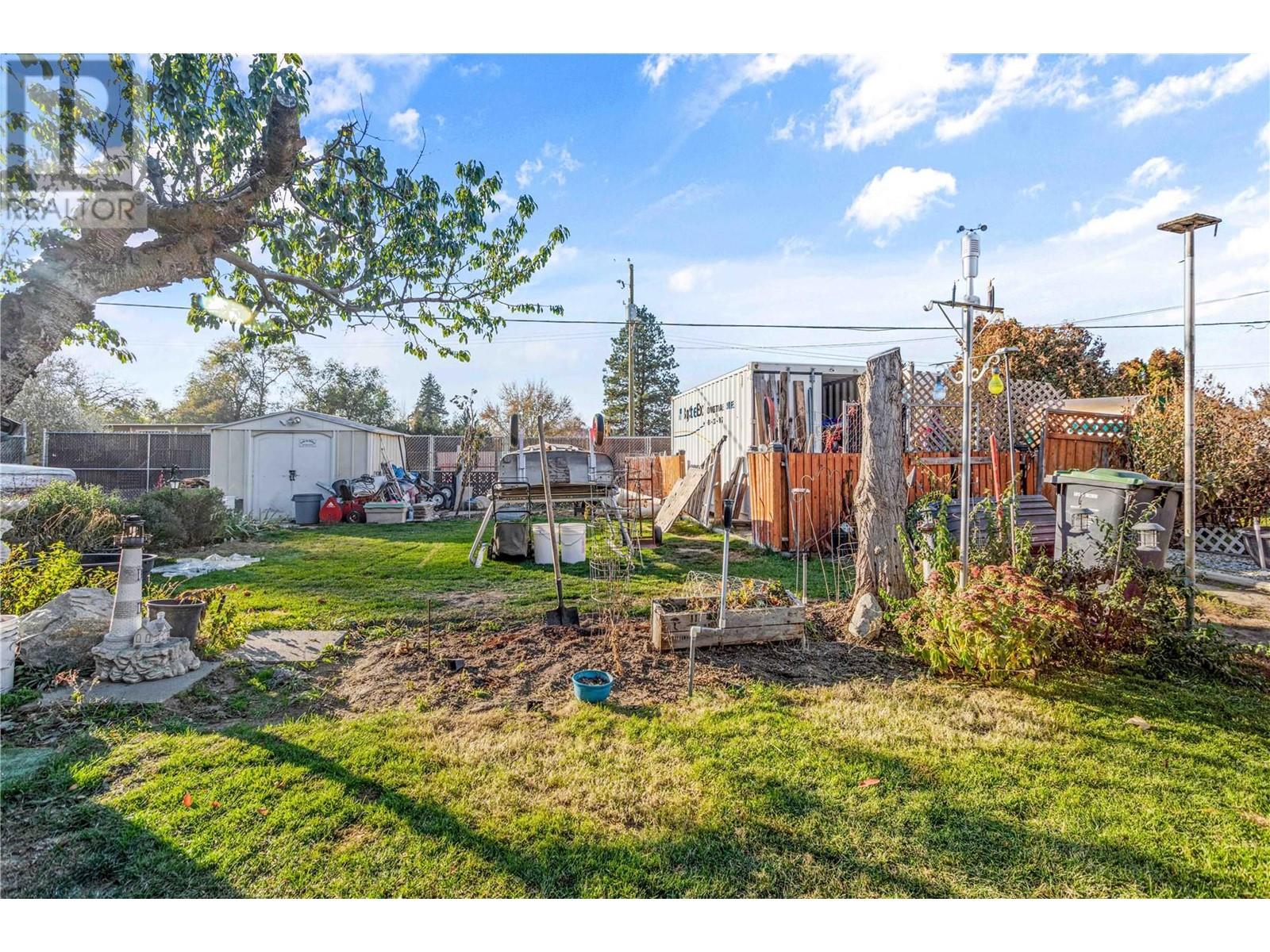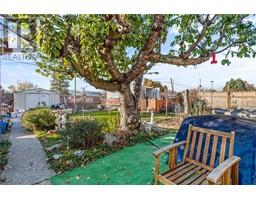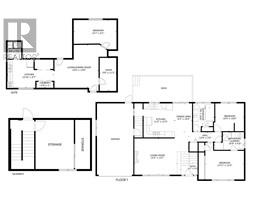460 Mcdonald Road Kelowna, British Columbia V1X 3H2
$789,000
Welcome to 460 McDonald Rd! This 4 bedroom /3 bathroom home is centrally located in Rutland North on a .17 acre lot. Upstairs there are 2 bright bedrooms and 2 full baths with laundry in ensuite bath. In the lower level, there is another large bedroom with extra large closet PLUS a separate 1 Bed- 1 Bath IN LAW SUITE with its own entrance. The basement bedroom could be added to the suite to render it a 2 bed 1 bath suite if desired. Great family home with large yard or an investment/ holding property (Note: ZONING UC4) Check out this Ideal central and convenient location: walk to schools, parks, recreation, transit and shopping. Book your showing today! (id:59116)
Property Details
| MLS® Number | 10327587 |
| Property Type | Single Family |
| Neigbourhood | Rutland North |
| Features | Balcony |
| ParkingSpaceTotal | 3 |
Building
| BathroomTotal | 3 |
| BedroomsTotal | 4 |
| BasementType | Full |
| ConstructedDate | 1968 |
| ConstructionStyleAttachment | Detached |
| CoolingType | Central Air Conditioning |
| ExteriorFinish | Stucco, Vinyl Siding |
| HeatingType | Forced Air, See Remarks |
| RoofMaterial | Asphalt Shingle |
| RoofStyle | Unknown |
| StoriesTotal | 2 |
| SizeInterior | 2082 Sqft |
| Type | House |
| UtilityWater | Municipal Water |
Parking
| Attached Garage | 1 |
Land
| Acreage | No |
| FenceType | Fence |
| LandscapeFeatures | Underground Sprinkler |
| Sewer | Municipal Sewage System |
| SizeFrontage | 64 Ft |
| SizeIrregular | 0.17 |
| SizeTotal | 0.17 Ac|under 1 Acre |
| SizeTotalText | 0.17 Ac|under 1 Acre |
| ZoningType | Unknown |
Rooms
| Level | Type | Length | Width | Dimensions |
|---|---|---|---|---|
| Basement | 3pc Bathroom | 6' x 6' | ||
| Basement | Bedroom | 8'3'' x 14'10'' | ||
| Basement | Other | 6'7'' x 5'4'' | ||
| Basement | Bedroom | 12'8'' x 10'1'' | ||
| Main Level | 3pc Bathroom | Measurements not available | ||
| Main Level | Bedroom | 9'10'' x 10'4'' | ||
| Main Level | 3pc Ensuite Bath | Measurements not available | ||
| Main Level | Primary Bedroom | 10'3'' x 14'0'' | ||
| Main Level | Living Room | 12'10'' x 19'2'' | ||
| Main Level | Dining Room | 12'2'' x 7'1'' | ||
| Main Level | Kitchen | 12'0'' x 20'6'' | ||
| Additional Accommodation | Other | 11'0'' x 5'8'' | ||
| Additional Accommodation | Other | 6'6'' x 5'7'' | ||
| Additional Accommodation | Living Room | 15'3'' x 14'6'' | ||
| Additional Accommodation | Kitchen | 10'2'' x 9'9'' |
https://www.realtor.ca/real-estate/27610701/460-mcdonald-road-kelowna-rutland-north
Interested?
Contact us for more information
Alan Stier
251 Harvey Ave
Kelowna, British Columbia V1Y 6C2
Wendy Desrosiers
Personal Real Estate Corporation
251 Harvey Ave
Kelowna, British Columbia V1Y 6C2






