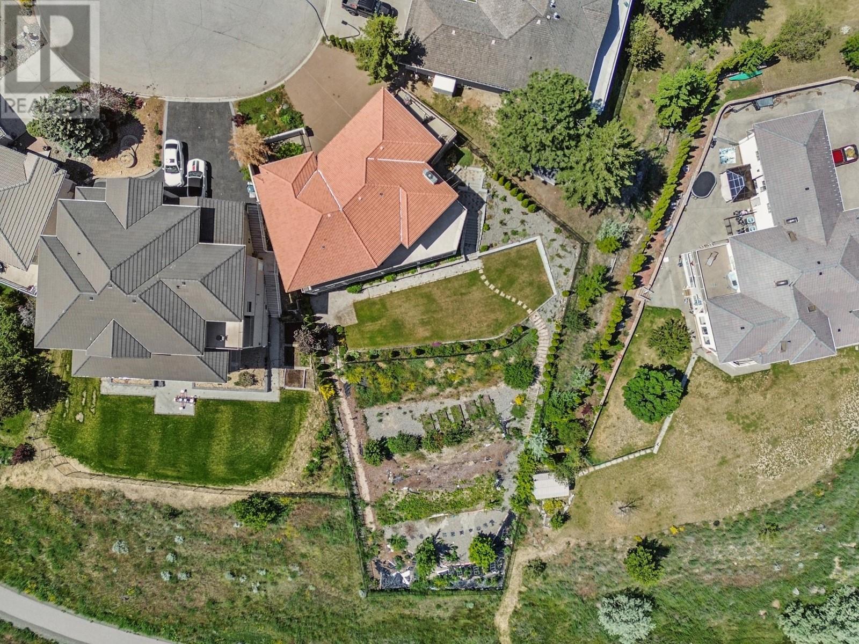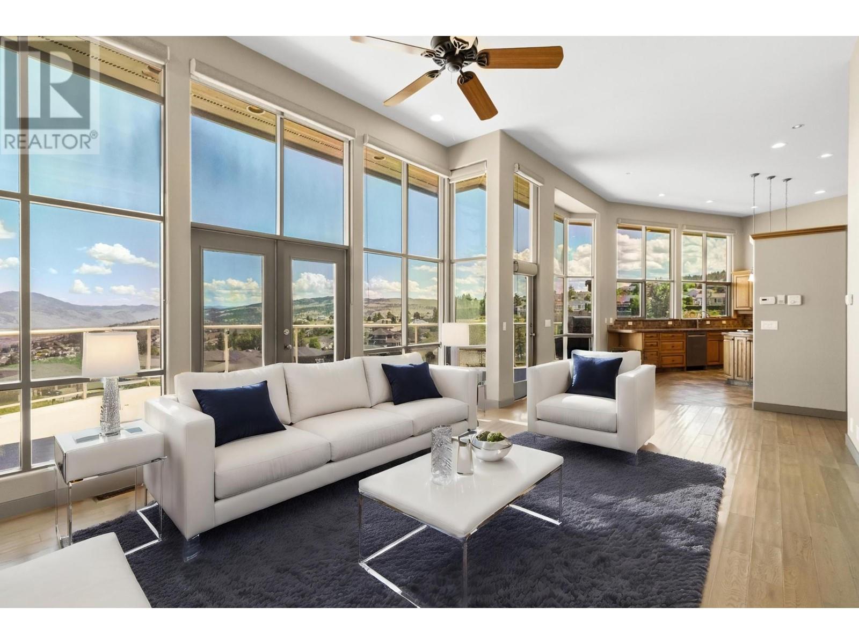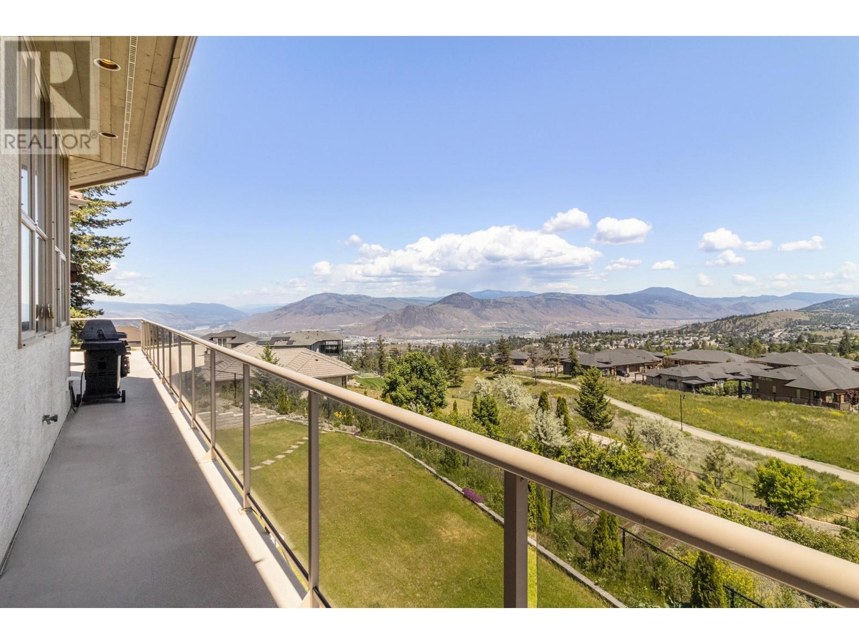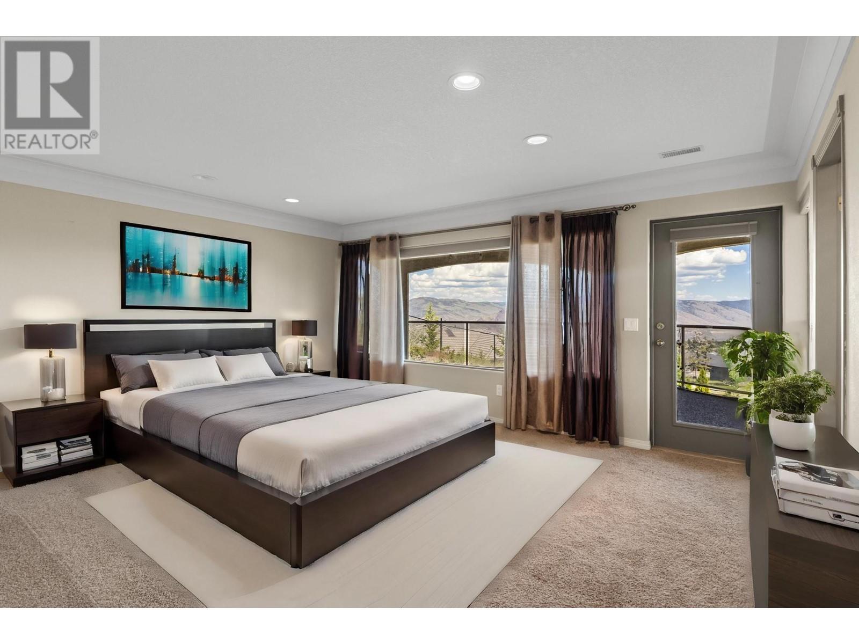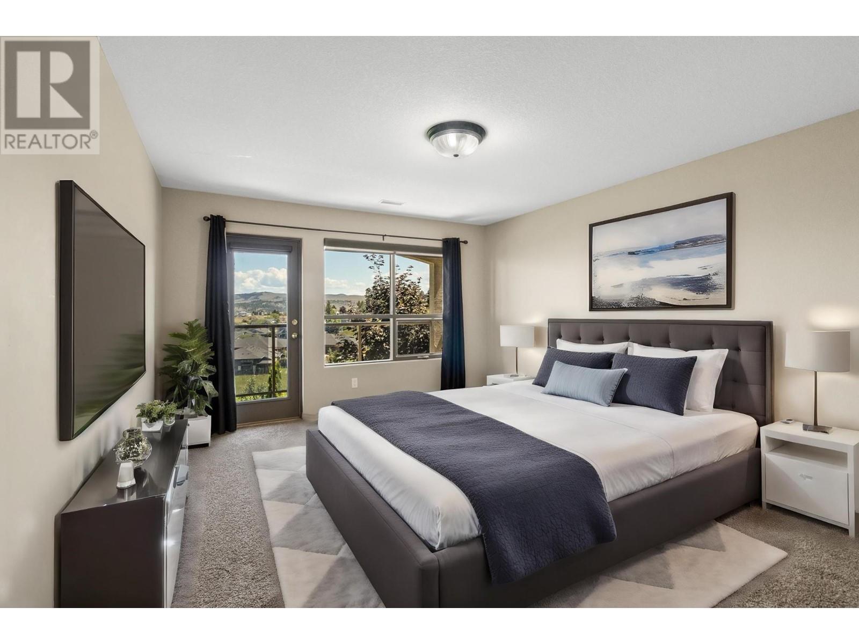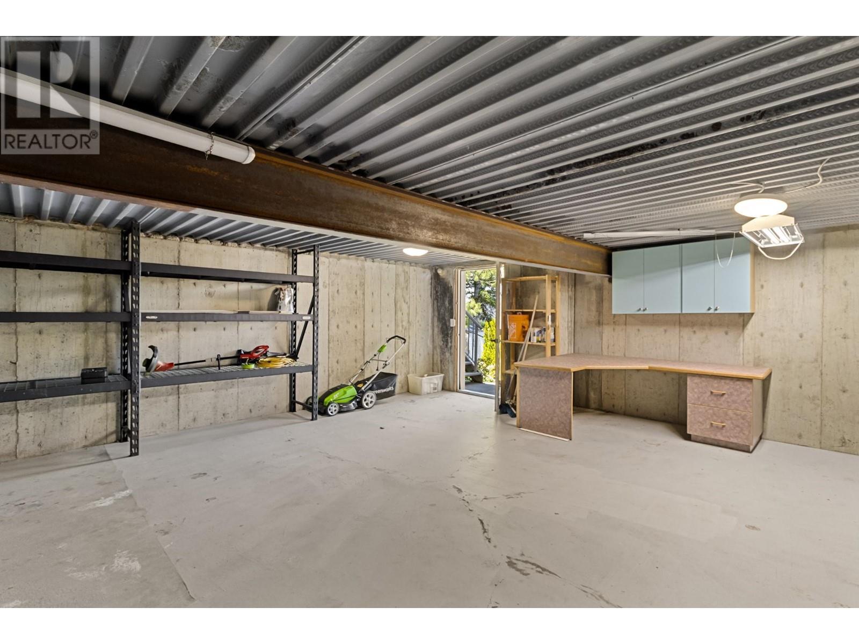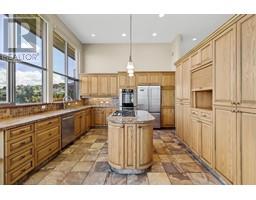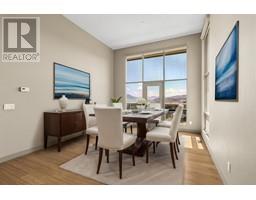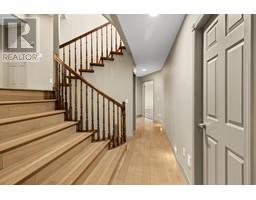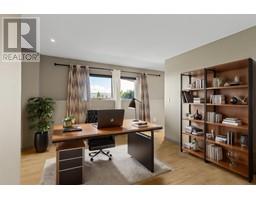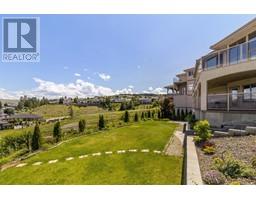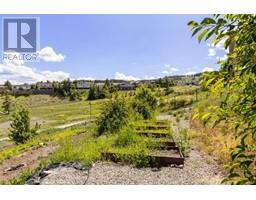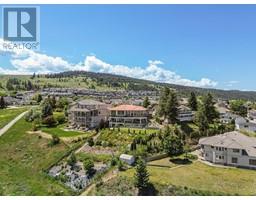1108 Burgess Way Kamloops, British Columbia V1S 1S9
$1,099,900
Beautiful custom-built home on a rare 0.37-acre lot in a quiet cul-de-sac with stunning river valley views. The main entry features spacious tile floors. Off the entry is a 2pc guest bathroom and a large living room with a ceiling feature, which could serve as an office. The main living area is a half level down, boasting impressive 13-foot ceilings and solar-tinted windows. This level has an open floor plan with an eat-in nook in the kitchen, granite counters, a double oven, stainless appliances, and ample storage. There’s a family room with a gas fireplace off the kitchen, plus a formal dining room and laundry room. A wrap-around deck off the kitchen showcases beautiful Aberdeen views. The bedrooms are below the main living space, providing plenty of room for the family. There are 4 bedrooms and 2 bathrooms, including a primary ensuite and main bathroom. Three bedrooms have doors leading to a covered deck with hot tub wiring. Another level down offers 2 additional rooms for extra bedrooms or rec space. Extensive landscaping includes a terraced, fully fenced yard with underground irrigation, a large grassy area, benches, garden boxes, fruit trees, rose bushes, and perennials—a gardener’s dream. Extras include radiant in-floor heating, central A/C, tile roof, 2-car garage, and a large storage room accessed from outside. Don’t miss this unique home in a great location. Book your showing today! (id:59116)
Property Details
| MLS® Number | 10327615 |
| Property Type | Single Family |
| Neigbourhood | Aberdeen |
| AmenitiesNearBy | Park, Recreation, Shopping |
| Features | Cul-de-sac, Private Setting, Sloping |
| ParkingSpaceTotal | 2 |
| RoadType | Cul De Sac |
Building
| BathroomTotal | 3 |
| BedroomsTotal | 4 |
| Appliances | Refrigerator, Dishwasher, Microwave, Oven - Built-in |
| ArchitecturalStyle | Split Level Entry |
| BasementType | Full |
| ConstructedDate | 1994 |
| ConstructionStyleAttachment | Detached |
| ConstructionStyleSplitLevel | Other |
| CoolingType | Central Air Conditioning |
| ExteriorFinish | Stucco |
| FireProtection | Security System |
| FireplaceFuel | Gas |
| FireplacePresent | Yes |
| FireplaceType | Unknown |
| FlooringType | Mixed Flooring |
| HalfBathTotal | 1 |
| HeatingType | Forced Air, Radiant Heat, See Remarks |
| RoofMaterial | Tile |
| RoofStyle | Unknown |
| StoriesTotal | 3 |
| SizeInterior | 3542 Sqft |
| Type | House |
| UtilityWater | Municipal Water |
Parking
| See Remarks | |
| Attached Garage | 2 |
| Street |
Land
| AccessType | Easy Access |
| Acreage | No |
| FenceType | Fence |
| LandAmenities | Park, Recreation, Shopping |
| LandscapeFeatures | Landscaped, Sloping, Underground Sprinkler |
| Sewer | Municipal Sewage System |
| SizeIrregular | 0.37 |
| SizeTotal | 0.37 Ac|under 1 Acre |
| SizeTotalText | 0.37 Ac|under 1 Acre |
| ZoningType | Unknown |
Rooms
| Level | Type | Length | Width | Dimensions |
|---|---|---|---|---|
| Basement | Storage | 3'8'' x 6'1'' | ||
| Basement | Storage | 19'6'' x 21'9'' | ||
| Basement | Den | 16'10'' x 14'7'' | ||
| Basement | Storage | 6'7'' x 7'0'' | ||
| Basement | Utility Room | 14'1'' x 5'4'' | ||
| Basement | Bedroom | 17'11'' x 8'10'' | ||
| Basement | Bedroom | 11'8'' x 15'0'' | ||
| Basement | Bedroom | 14'5'' x 14'11'' | ||
| Basement | Primary Bedroom | 17'3'' x 13'9'' | ||
| Basement | Family Room | 11'8'' x 14'11'' | ||
| Basement | 3pc Ensuite Bath | Measurements not available | ||
| Basement | 3pc Bathroom | Measurements not available | ||
| Main Level | Laundry Room | 7'2'' x 5'11'' | ||
| Main Level | Foyer | 9'10'' x 9'2'' | ||
| Main Level | Family Room | 19'5'' x 13'9'' | ||
| Main Level | Living Room | 17'9'' x 15'7'' | ||
| Main Level | Dining Room | 12'3'' x 18'10'' | ||
| Main Level | Kitchen | 24'5'' x 13'7'' | ||
| Main Level | 2pc Bathroom | Measurements not available |
https://www.realtor.ca/real-estate/27610700/1108-burgess-way-kamloops-aberdeen
Interested?
Contact us for more information
Kirsten Mason
Personal Real Estate Corporation
251 Harvey Ave
Kelowna, British Columbia V1Y 6C2
Kevin Bamsey
Personal Real Estate Corporation
251 Harvey Ave
Kelowna, British Columbia V1Y 6C2



