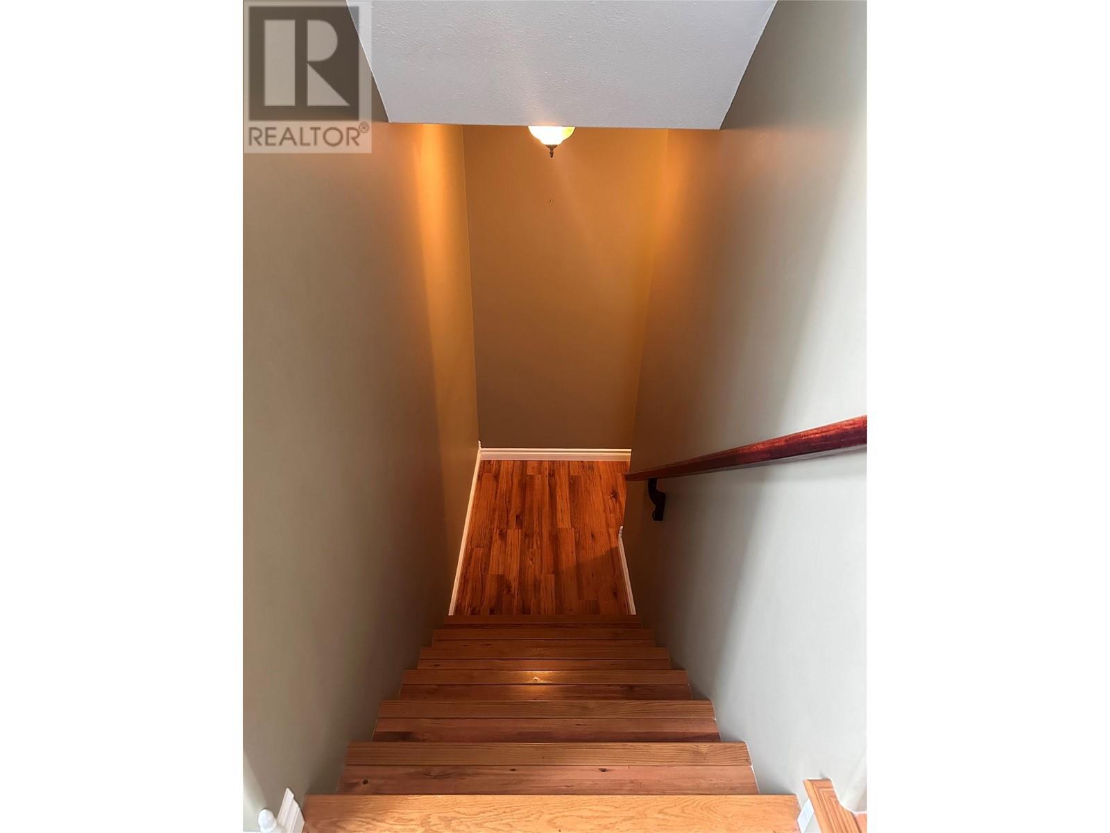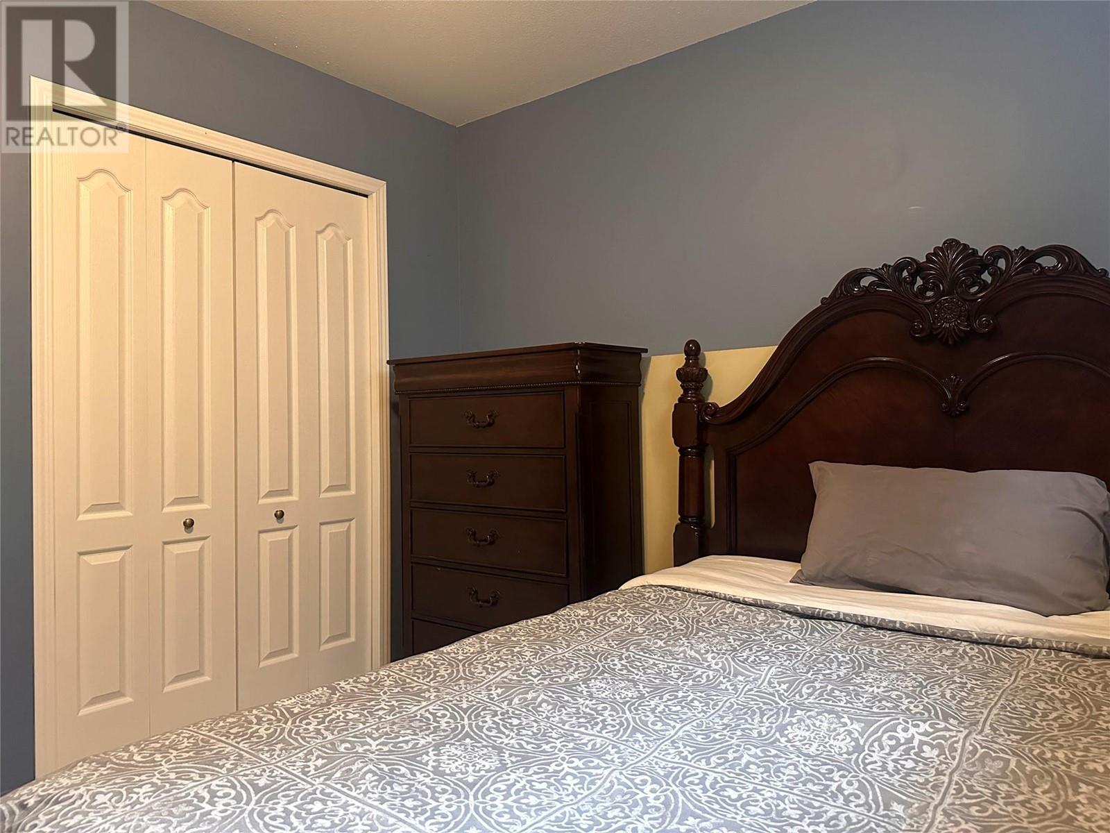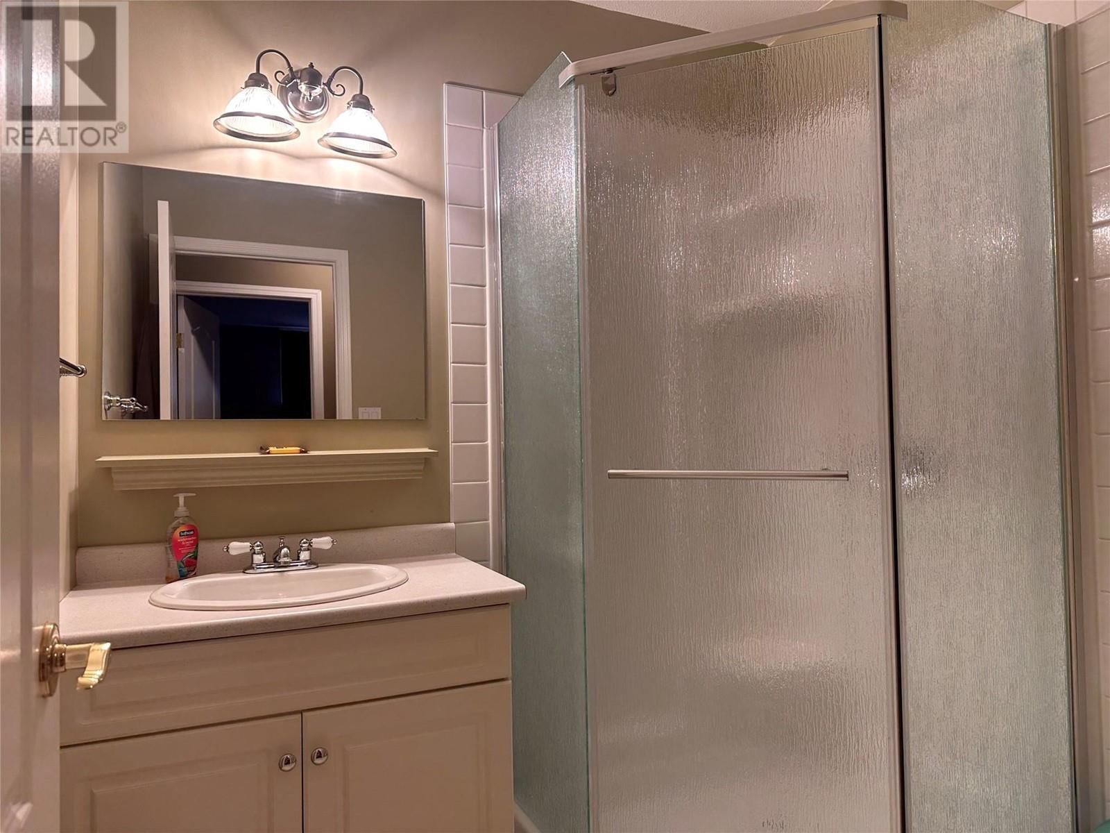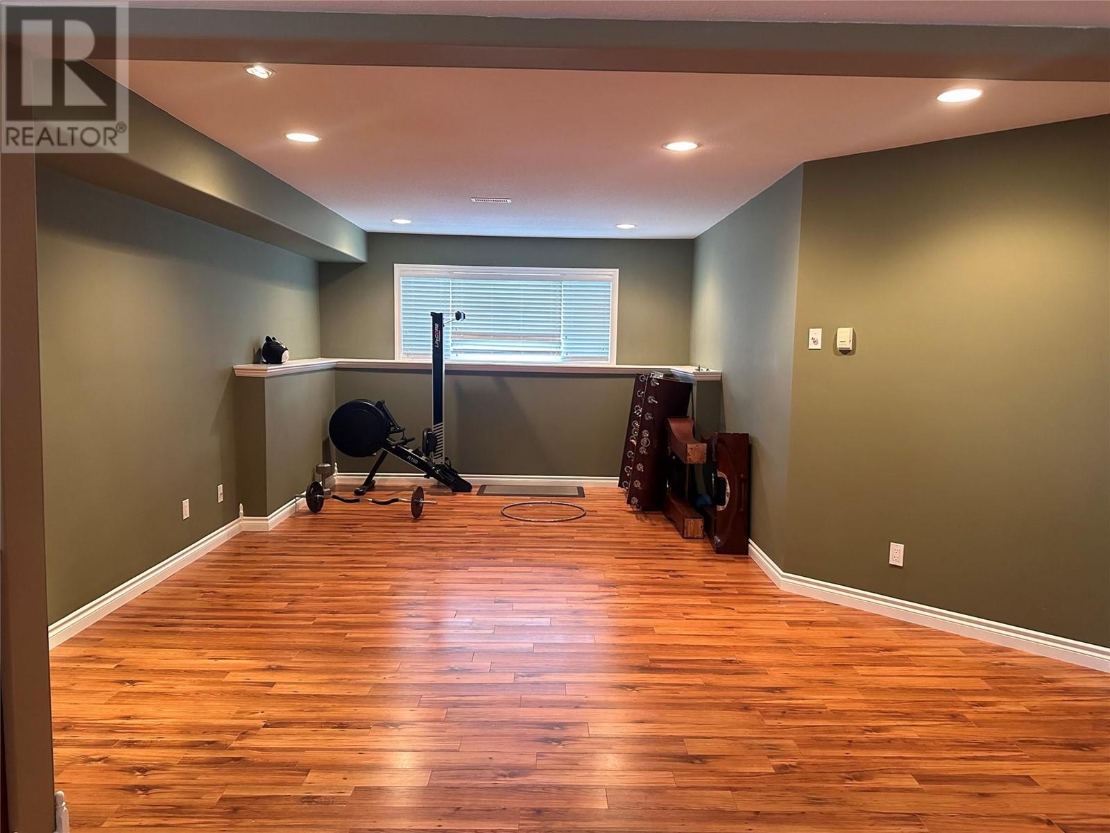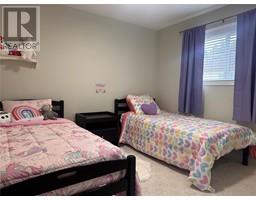3301 Mt Fisher N Drive Cranbrook, British Columbia V1C 6N6
$789,900
Welcome to 3301 Mt Fisher Drive N—a beautifully designed family home offering space, comfort, and modern amenities. This 4-bedroom, 3-bathroom home is perfectly suited for family living, with a spacious open layout and elegant features throughout. Enter through a grand entryway with high ceilings and large windows that fill the space with natural light. The heart of the home is a gourmet kitchen with a large island, perfect for family gatherings and entertaining. The open-concept design flows seamlessly into the dining and living areas, creating a welcoming space for everyday living and special occasions. The primary bedroom offers a private retreat, complete with a luxurious ensuite and a spacious walk-in closet. Two additional full bathrooms provide added convenience for family and guests. The attached double-car garage and ample storage space add both style and functionality to this exceptional home. Step outside to enjoy the spacious backyard, featuring a covered deck and underground sprinklers—ideal for easy maintenance and year-round outdoor enjoyment. This home is thoughtfully designed for family life and is ready to be yours. Don’t miss the opportunity to make 3301 Mt Fisher Drive N your forever home. Well priced at $789900. Contact me today to book a showing! (id:59116)
Open House
This property has open houses!
12:00 pm
Ends at:1:30 pm
Property Details
| MLS® Number | 10327579 |
| Property Type | Single Family |
| Neigbourhood | Cranbrook North |
| AmenitiesNearBy | Airport, Park, Recreation, Schools, Shopping, Ski Area |
| CommunityFeatures | Family Oriented |
| Features | Central Island, Balcony |
| ParkingSpaceTotal | 2 |
| ViewType | Mountain View |
Building
| BathroomTotal | 3 |
| BedroomsTotal | 4 |
| Appliances | Refrigerator, Dryer, Microwave, Washer, Oven - Built-in |
| BasementType | Full |
| ConstructedDate | 2002 |
| ConstructionStyleAttachment | Detached |
| CoolingType | Central Air Conditioning |
| ExteriorFinish | Vinyl Siding |
| FireProtection | Security System |
| FireplaceFuel | Gas |
| FireplacePresent | Yes |
| FireplaceType | Unknown |
| FlooringType | Mixed Flooring |
| HeatingType | Forced Air, See Remarks |
| RoofMaterial | Asphalt Shingle |
| RoofStyle | Unknown |
| StoriesTotal | 1 |
| SizeInterior | 2930 Sqft |
| Type | House |
| UtilityWater | Municipal Water |
Parking
| Attached Garage | 2 |
| Heated Garage | |
| Street |
Land
| Acreage | No |
| FenceType | Fence |
| LandAmenities | Airport, Park, Recreation, Schools, Shopping, Ski Area |
| LandscapeFeatures | Underground Sprinkler |
| Sewer | Municipal Sewage System |
| SizeIrregular | 0.18 |
| SizeTotal | 0.18 Ac|under 1 Acre |
| SizeTotalText | 0.18 Ac|under 1 Acre |
| ZoningType | Residential |
Rooms
| Level | Type | Length | Width | Dimensions |
|---|---|---|---|---|
| Basement | Family Room | 13'3'' x 14'5'' | ||
| Basement | Recreation Room | 23'2'' x 12'9'' | ||
| Basement | Bedroom | 11'5'' x 11'2'' | ||
| Basement | 4pc Bathroom | Measurements not available | ||
| Basement | Bedroom | 9'3'' x 12'8'' | ||
| Main Level | 4pc Bathroom | Measurements not available | ||
| Main Level | Bedroom | 11'1'' x 12'1'' | ||
| Main Level | 4pc Ensuite Bath | Measurements not available | ||
| Main Level | Primary Bedroom | 13'1'' x 13'8'' | ||
| Main Level | Living Room | 12'2'' x 13'4'' | ||
| Main Level | Living Room | 14'3'' x 13'8'' | ||
| Main Level | Dining Room | 10'2'' x 11'7'' | ||
| Main Level | Kitchen | 13'2'' x 12'6'' |
https://www.realtor.ca/real-estate/27614269/3301-mt-fisher-n-drive-cranbrook-cranbrook-north
Interested?
Contact us for more information
Jennifer Hiebner
Po.box 2852 342 2nd Avenue
Fernie, British Columbia V0B 1M0


















