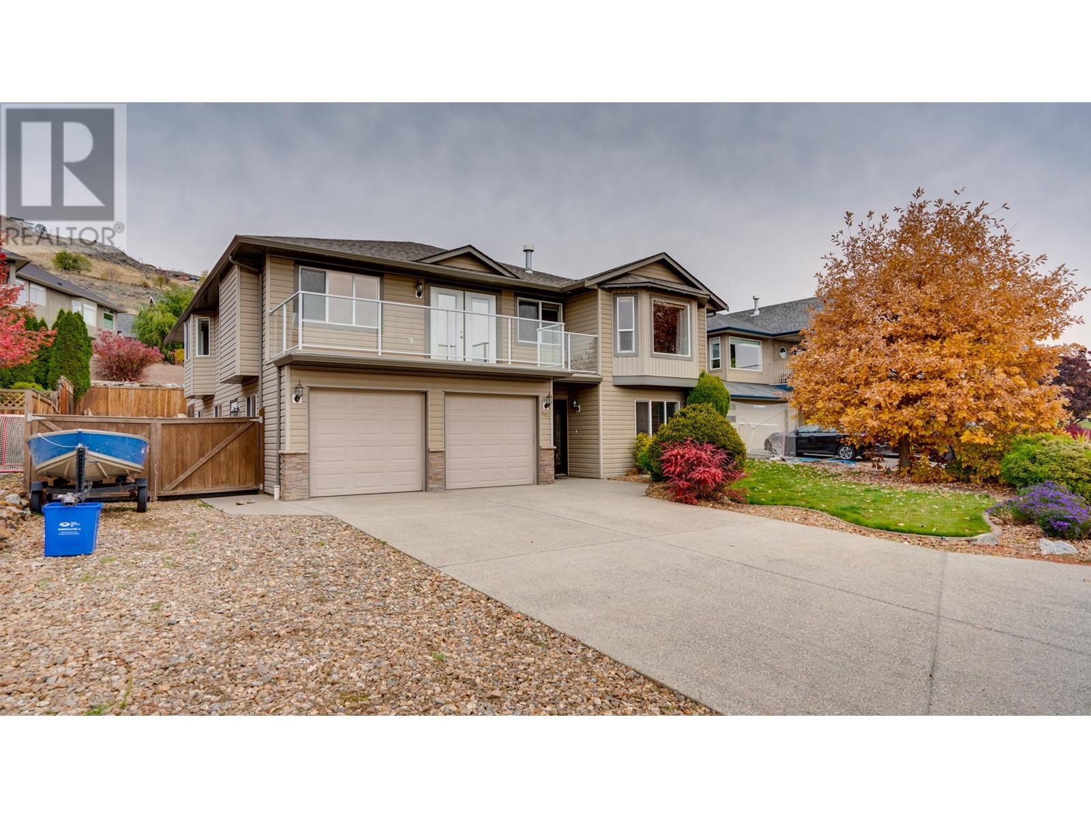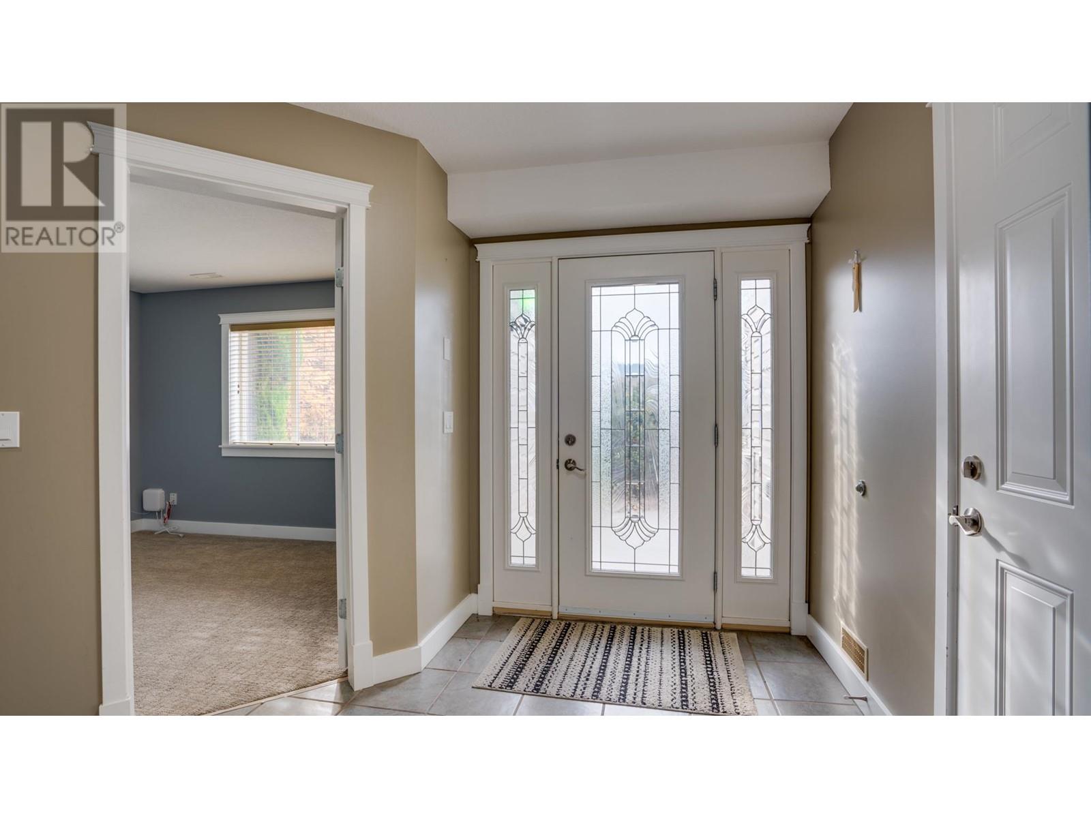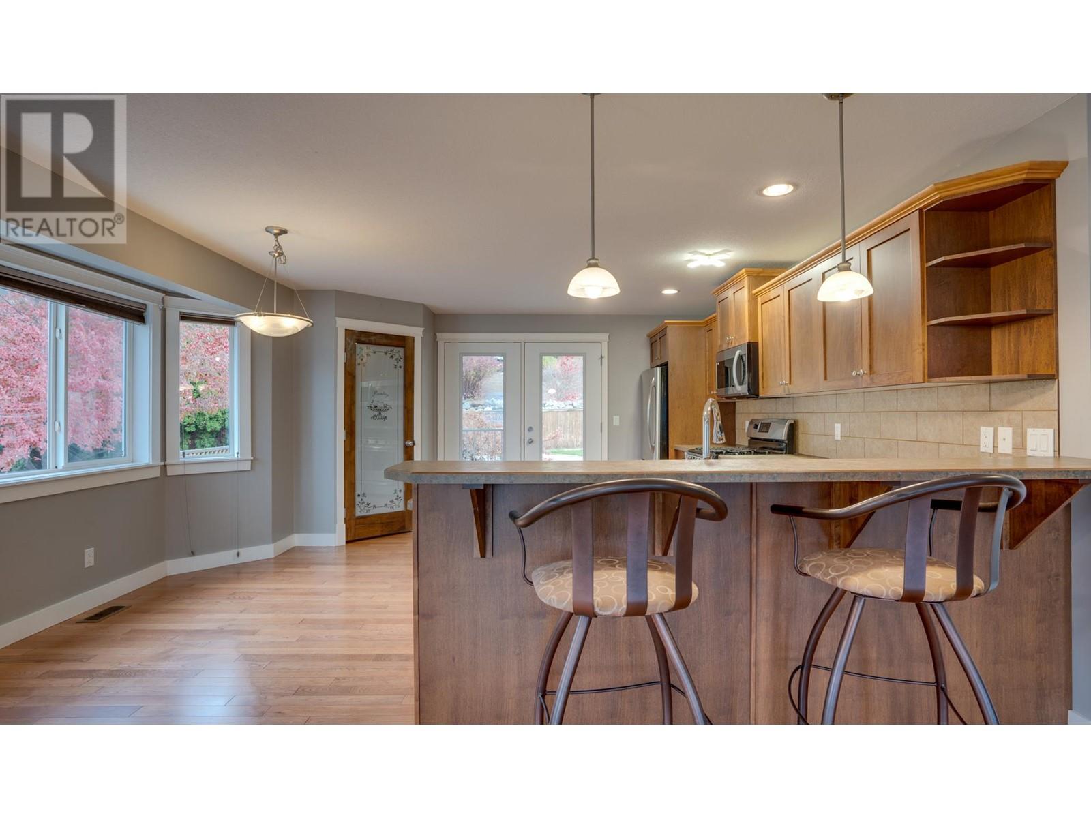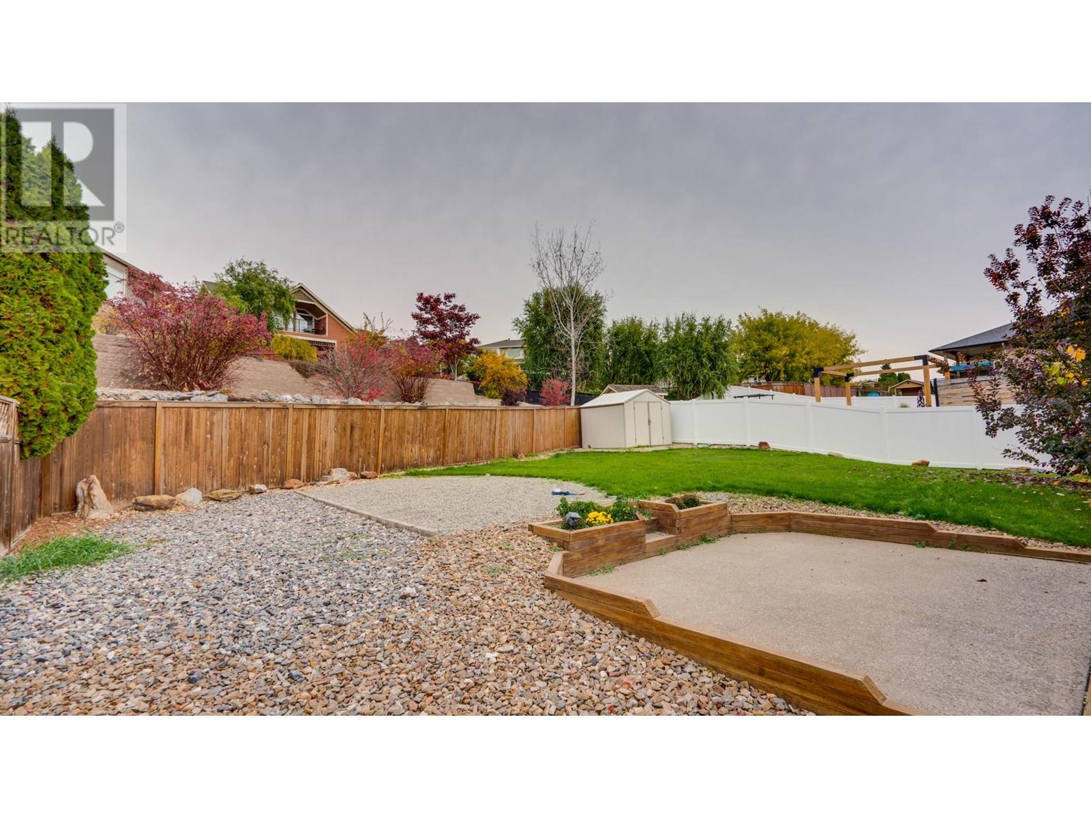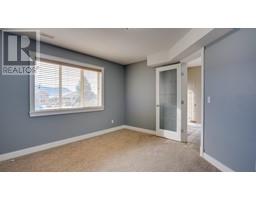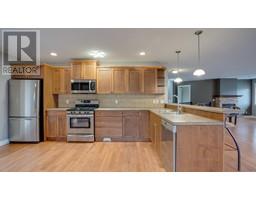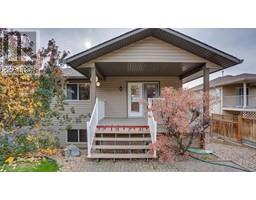7104 Lakeridge Drive Vernon, British Columbia V1H 1P3
$998,000
Welcome to Lakeridge Drive. This well maintained 4-bedroom, 3-bath residence in Bella Vista is situated on one of the most picturesque streets, just a short walk to Kin Beach and Okanagan Lake. Experience the beauty of the area surrounded by orchards and vineyards, along with the recently completed Rise Golf Course/Edge Restaurant, perfect for the golf enthusiasts. The Spacious open-concept design is perfect for family gatherings with ample deck space and partial lake views. The property boasts a 2 car garage and plenty of extra space for RV/Boat Storage, the fully fenced backyard is the perfect spot for your children or pets. Book a viewing today and start living the Okanagan Lifestyle! (id:59116)
Property Details
| MLS® Number | 10327592 |
| Property Type | Single Family |
| Neigbourhood | Bella Vista |
| Amenities Near By | Golf Nearby |
| Parking Space Total | 5 |
| View Type | Lake View, Mountain View, View (panoramic) |
| Water Front Type | Other |
Building
| Bathroom Total | 3 |
| Bedrooms Total | 4 |
| Appliances | Refrigerator, Dishwasher, Dryer, Range - Gas, Washer |
| Basement Type | Partial |
| Constructed Date | 2005 |
| Construction Style Attachment | Detached |
| Cooling Type | Central Air Conditioning |
| Exterior Finish | Vinyl Siding |
| Fireplace Fuel | Gas |
| Fireplace Present | Yes |
| Fireplace Type | Unknown |
| Heating Type | See Remarks |
| Roof Material | Asphalt Shingle |
| Roof Style | Unknown |
| Stories Total | 2 |
| Size Interior | 2,652 Ft2 |
| Type | House |
| Utility Water | Municipal Water |
Parking
| See Remarks | |
| Attached Garage | 2 |
Land
| Access Type | Easy Access |
| Acreage | No |
| Land Amenities | Golf Nearby |
| Landscape Features | Landscaped |
| Sewer | Municipal Sewage System |
| Size Frontage | 69 Ft |
| Size Irregular | 0.19 |
| Size Total | 0.19 Ac|under 1 Acre |
| Size Total Text | 0.19 Ac|under 1 Acre |
| Zoning Type | Unknown |
Rooms
| Level | Type | Length | Width | Dimensions |
|---|---|---|---|---|
| Second Level | 4pc Ensuite Bath | 6'0'' x 10'0'' | ||
| Second Level | Primary Bedroom | 13'0'' x 20'0'' | ||
| Second Level | Bedroom | 12'3'' x 9'0'' | ||
| Second Level | Bedroom | 12'5'' x 9'7'' | ||
| Second Level | 4pc Bathroom | 5'0'' x 10'7'' | ||
| Second Level | Kitchen | 15'6'' x 10'1'' | ||
| Second Level | Dining Room | 14'6'' x 10'6'' | ||
| Second Level | Living Room | 21'5'' x 14'6'' | ||
| Main Level | Storage | 6'7'' x 16'8'' | ||
| Main Level | Family Room | 22'6'' x 13'7'' | ||
| Main Level | Bedroom | 13'5'' x 11'7'' | ||
| Main Level | Full Bathroom | 5'6'' x 6'8'' | ||
| Main Level | Foyer | 6'3'' x 10'8'' | ||
| Main Level | Laundry Room | 7'1'' x 6'8'' | ||
| Main Level | Den | 13'1'' x 12'5'' |
https://www.realtor.ca/real-estate/27615795/7104-lakeridge-drive-vernon-bella-vista
Contact Us
Contact us for more information

Jeff Gillis
3405 27 St
Vernon, British Columbia V1T 4W8


