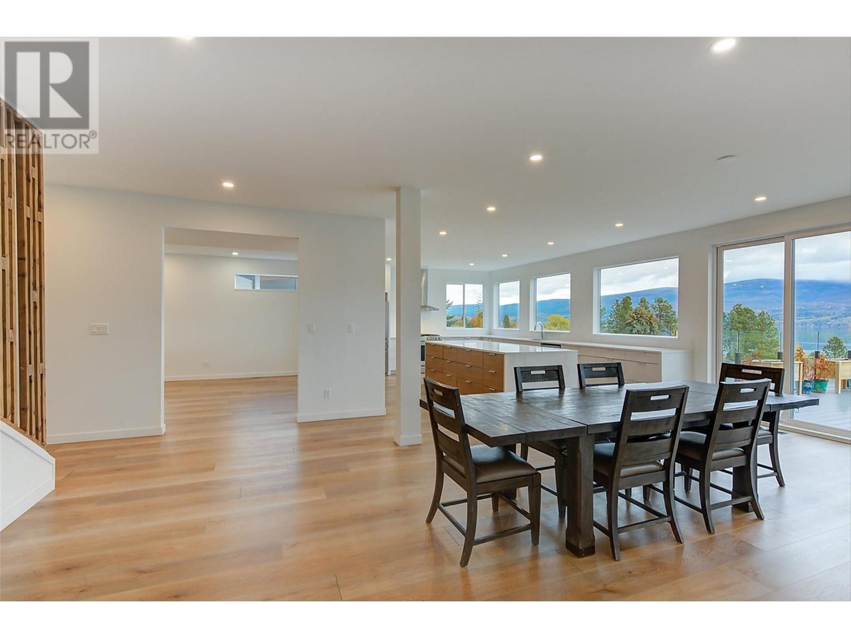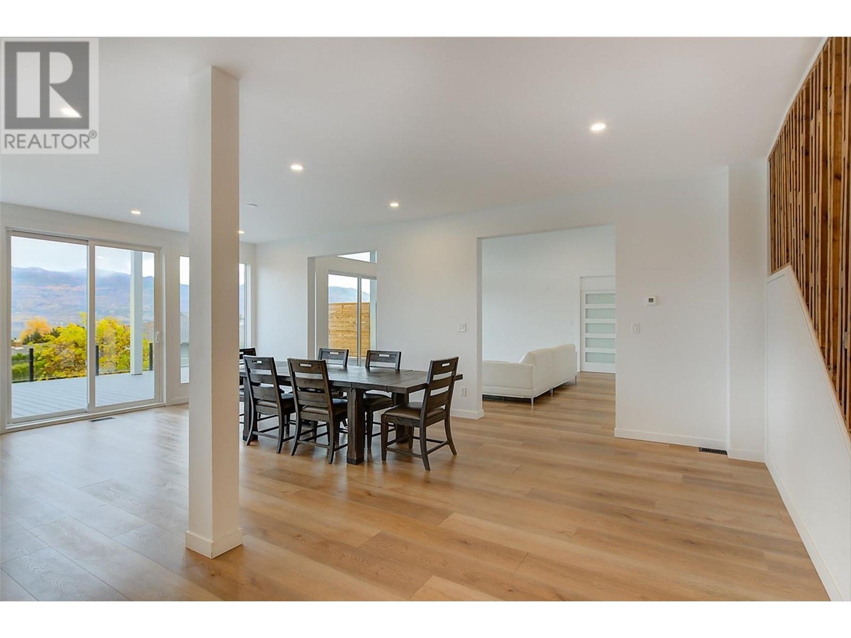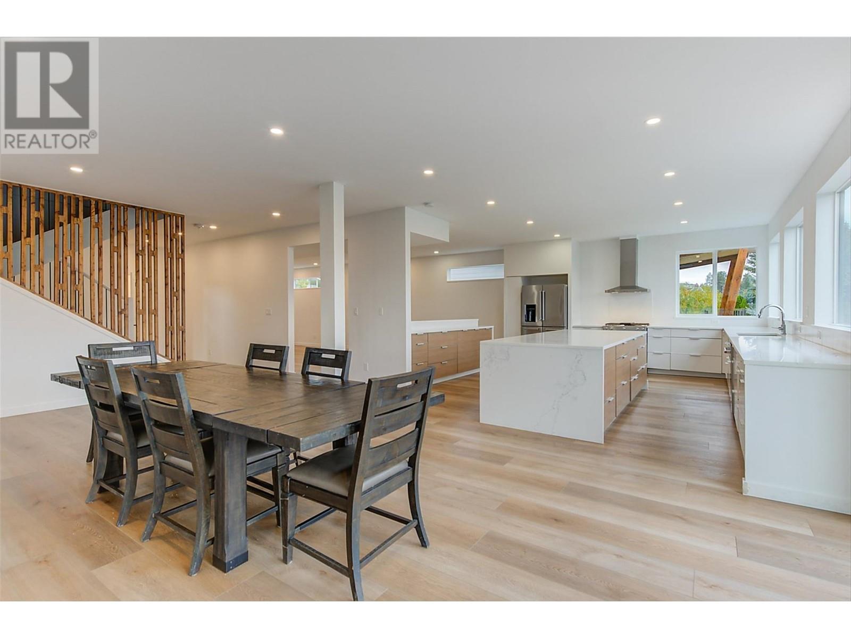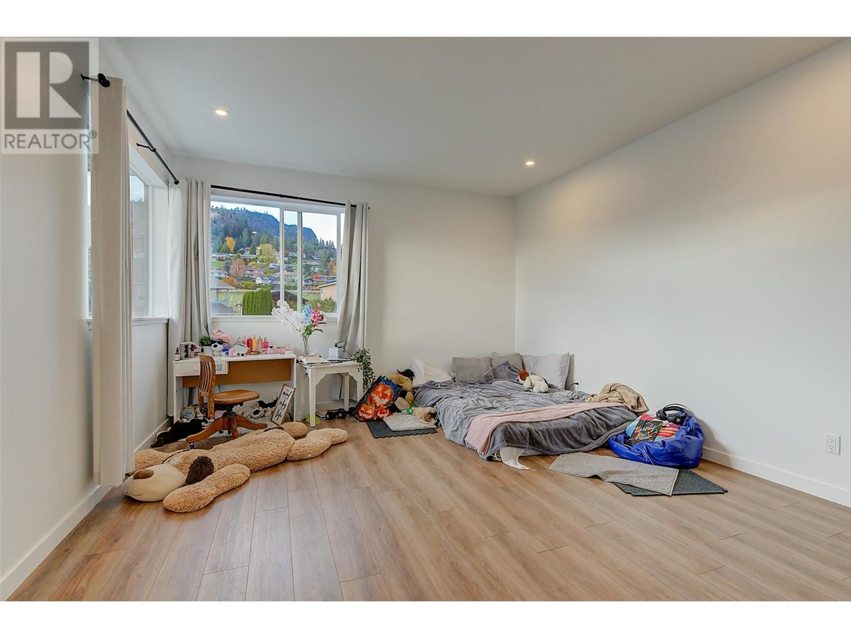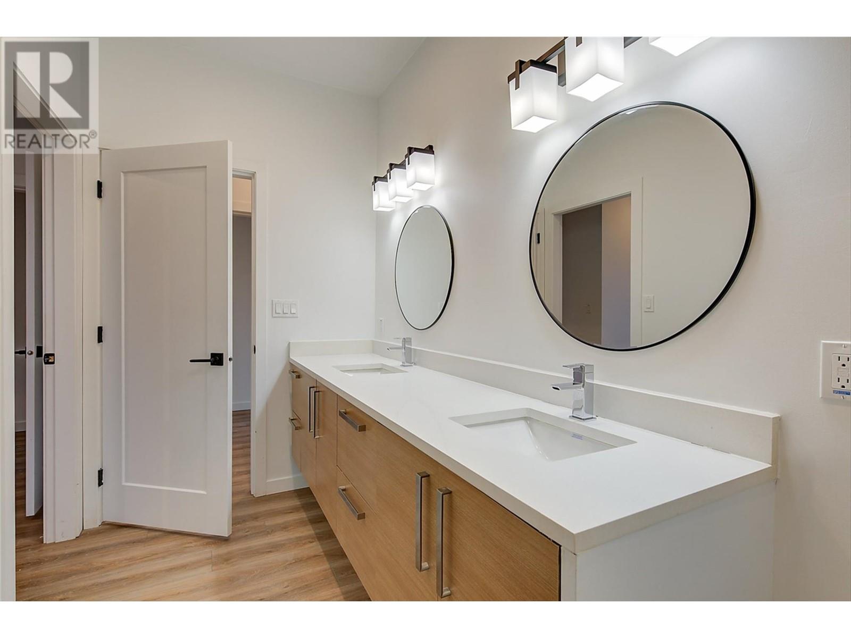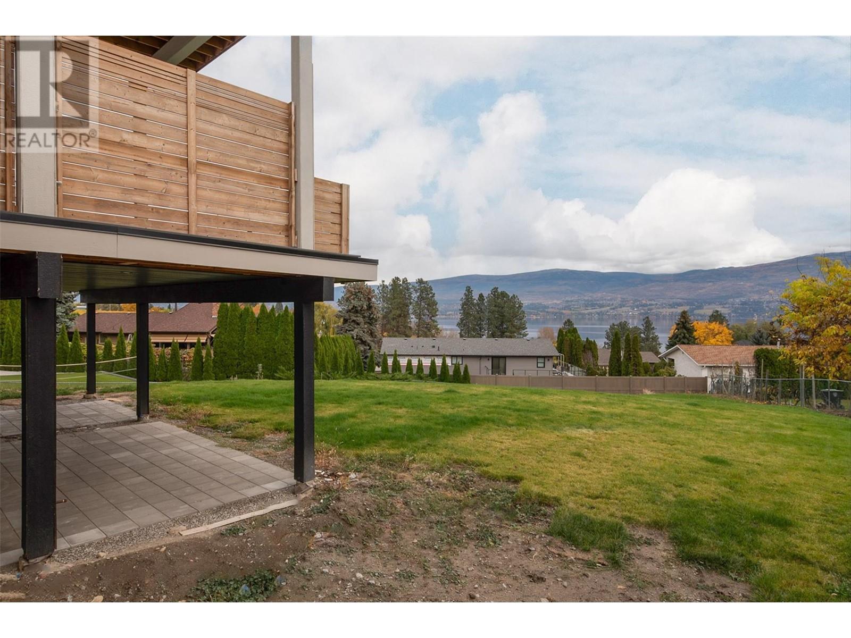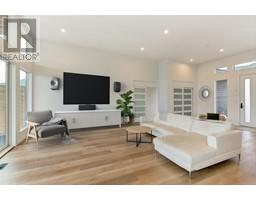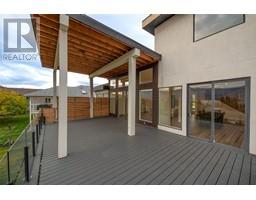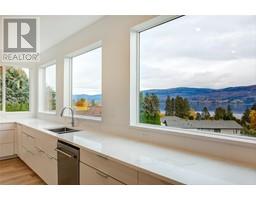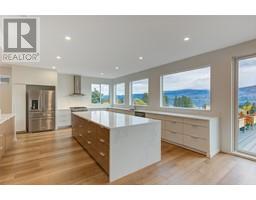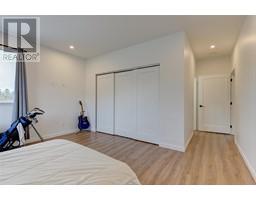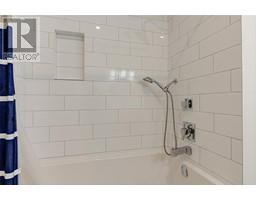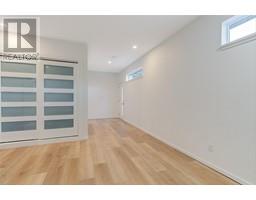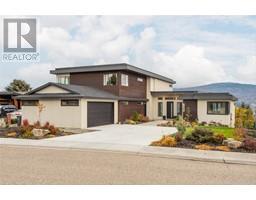1085 Aubrey Road West Kelowna, British Columbia V1Z 2V9
$1,489,000
Stunning 5-Bedroom, 5-Bath Home with Breathtaking Okanagan Lake Views in Sunnyside Neighborhood. Nestled on a quiet cul-de-sac in the peaceful, sought-after Sunnyside lake community, this modern home offers over 5,000 sqft of open-concept living across two spacious floors, plus a fully unfinished basement with just under 3000 sqft of daylight walkout living—bringing the total potential living space to over 8,000 sqft! Key Features: Panoramic Views: Every level of this home boasts stunning, unobstructed views of Okanagan Lake. Expansive Living Spaces: With 4 generous bedrooms upstairs (including a luxurious Primary Suite with a 5-piece ensuite featuring a two-person shower and soaker tub), 3 bathrooms, and room for more in the massive walkout basement, there’s space for the whole family and more! Versatile Main Floor: The main level features a separate entrance to an additional ""Primary Bedroom"" with Ensuite or a deluxe office which includes a 4-piece bathroom, and a bonus room that could easily be transformed into an in-law suite, home business, or guest space. There are so many possibilities for this property from Legal Suites/Air B&B/Home Office or Large family compound for multiple generations. (id:59116)
Property Details
| MLS® Number | 10327231 |
| Property Type | Single Family |
| Neigbourhood | Lakeview Heights |
| AmenitiesNearBy | Golf Nearby, Park |
| Features | Level Lot, Central Island, One Balcony |
| ParkingSpaceTotal | 8 |
| ViewType | Lake View, Mountain View |
| WaterFrontType | Other |
Building
| BathroomTotal | 5 |
| BedroomsTotal | 5 |
| BasementType | Full |
| ConstructedDate | 2016 |
| ConstructionStyleAttachment | Detached |
| CoolingType | Central Air Conditioning |
| ExteriorFinish | Stucco, Wood Siding |
| FlooringType | Vinyl |
| HalfBathTotal | 1 |
| HeatingType | Forced Air, See Remarks |
| RoofMaterial | Asphalt Shingle,other |
| RoofStyle | Unknown,unknown |
| StoriesTotal | 3 |
| SizeInterior | 5054 Sqft |
| Type | House |
| UtilityWater | Municipal Water |
Parking
| Attached Garage | 2 |
Land
| Acreage | No |
| LandAmenities | Golf Nearby, Park |
| LandscapeFeatures | Level |
| Sewer | Municipal Sewage System |
| SizeFrontage | 74 Ft |
| SizeIrregular | 0.38 |
| SizeTotal | 0.38 Ac|under 1 Acre |
| SizeTotalText | 0.38 Ac|under 1 Acre |
| ZoningType | Unknown |
Rooms
| Level | Type | Length | Width | Dimensions |
|---|---|---|---|---|
| Second Level | Bedroom | 13'6'' x 15'2'' | ||
| Second Level | Bedroom | 15'1'' x 12'10'' | ||
| Second Level | Bedroom | 15'1'' x 12'10'' | ||
| Second Level | 5pc Bathroom | 11'2'' x 8'1'' | ||
| Second Level | 4pc Ensuite Bath | 9'2'' x 10'11'' | ||
| Second Level | 5pc Ensuite Bath | 11'0'' x 18'4'' | ||
| Main Level | Primary Bedroom | 21'8'' x 12'6'' | ||
| Main Level | Other | 16'1'' x 13'0'' | ||
| Main Level | Bedroom | 15'4'' x 20'3'' | ||
| Main Level | Living Room | 18'9'' x 20'9'' | ||
| Main Level | Kitchen | 15'3'' x 15'3'' | ||
| Main Level | Family Room | 28'11'' x 15'1'' | ||
| Main Level | Dining Room | 24'6'' x 16'1'' | ||
| Main Level | Mud Room | 25'11'' x 13'7'' | ||
| Main Level | Office | 15'8'' x 20'11'' | ||
| Main Level | 3pc Bathroom | 8'11'' x 5'0'' | ||
| Main Level | 2pc Bathroom | 7'0'' x 3'6'' |
https://www.realtor.ca/real-estate/27618495/1085-aubrey-road-west-kelowna-lakeview-heights
Interested?
Contact us for more information
Jeff Parker
Personal Real Estate Corporation
100 - 1553 Harvey Avenue
Kelowna, British Columbia V1Y 6G1


















