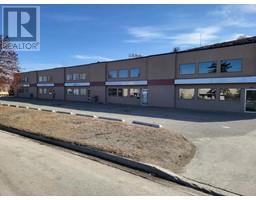913 Laval Crescent Kamloops, British Columbia V2C 5P4
$15 / ft2
10,500 square feet of High Exposure warehouse lease space consisting of 3 units (side by each) each with 2500 square feet on the main floor and a further 1000 square feet of office on the upper floor. The main floor is a combination of 1000 square feet of office/showroom at the front and approximately 1500 square feet of warehouse space at the back. There is just under 2 acres of land with truck access around the entire building. The footprint of each unit is 38 feet wide by 65 feet deep ( (114' x 65'0). The yard is fenced and there is an opportunity to create more usuable space at the rear. The I1S light industrial zoning would be perfect for a sales and service type business or a technical office/engineering firm. The warehouse space has a larger 14 foot single garage door as well as a separate man door at the back and the warehouse ceiling height is 18 feet clear span to the underside of the truss. Great customer/client parking at the front. Call or email for further info. (id:59116)
Property Details
| MLS® Number | 171818 |
| Property Type | Industrial |
| Neigbourhood | Dufferin/Southgate |
| Community Name | Dufferin/Southgate |
| Amenities Near By | Public Transit, Shopping |
| Features | Level Lot |
Building
| Heating Type | No Heat |
| Type | Other |
| Utility Water | Municipal Water |
Land
| Access Type | Highway Access |
| Acreage | Yes |
| Current Use | Industrial |
| Land Amenities | Public Transit, Shopping |
| Landscape Features | Level |
| Sewer | Municipal Sewage System |
| Size Irregular | 1.99 |
| Size Total | 1.99 Ac|1 - 5 Acres |
| Size Total Text | 1.99 Ac|1 - 5 Acres |
| Zoning Type | Unknown |
https://www.realtor.ca/real-estate/25377788/913-laval-crescent-kamloops-dufferinsouthgate
Contact Us
Contact us for more information

Mike Rose
P.o. Box 459; 930 Shuswap Ave
Chase, British Columbia V0E 1N0











































