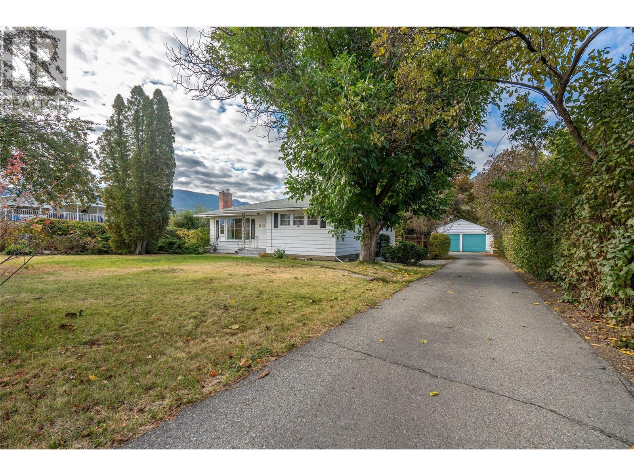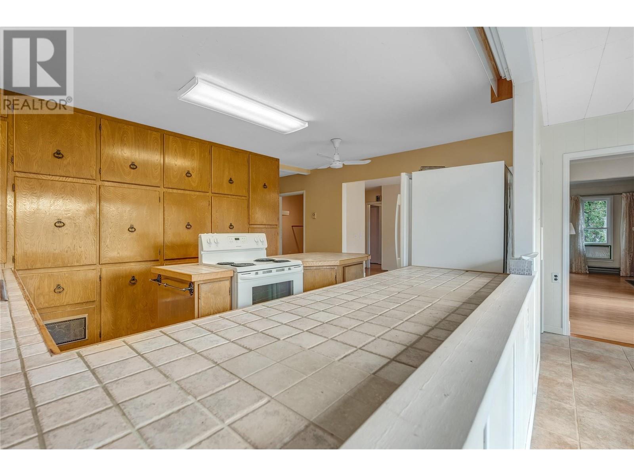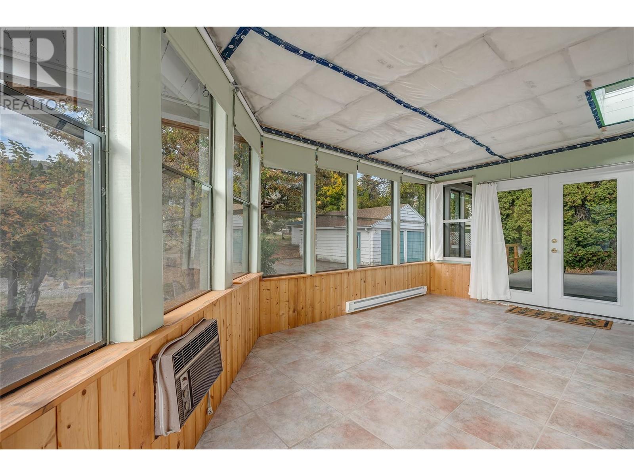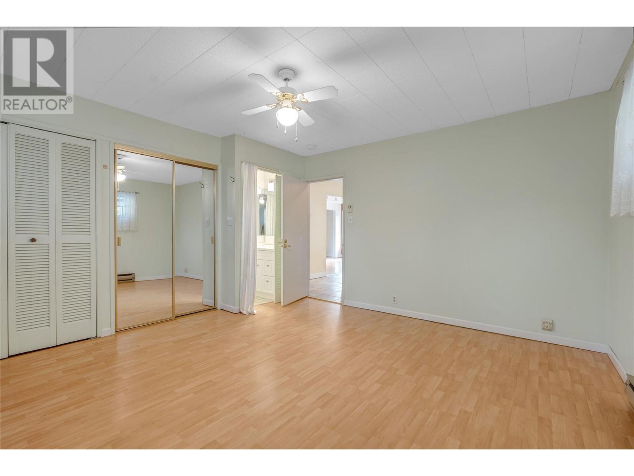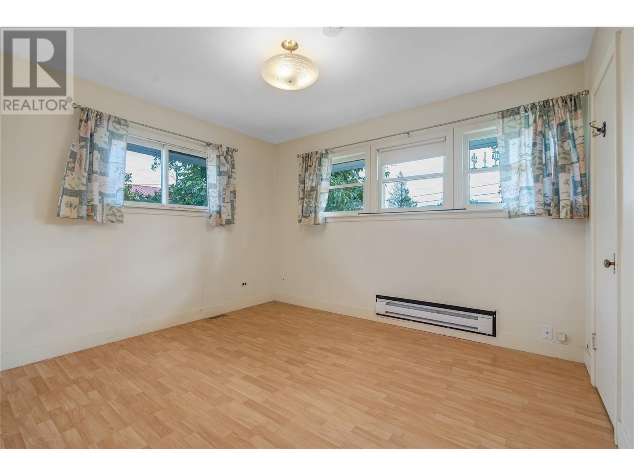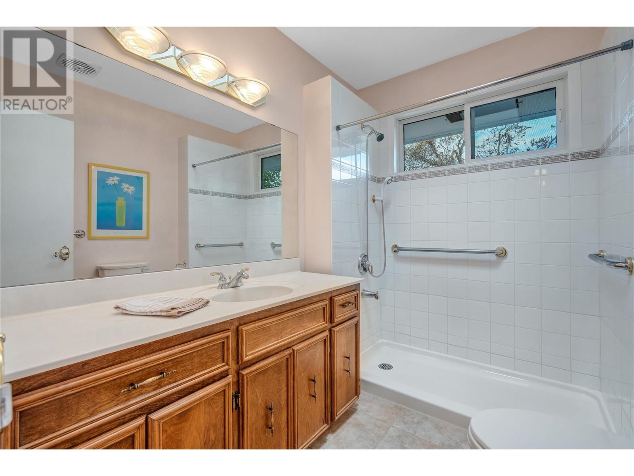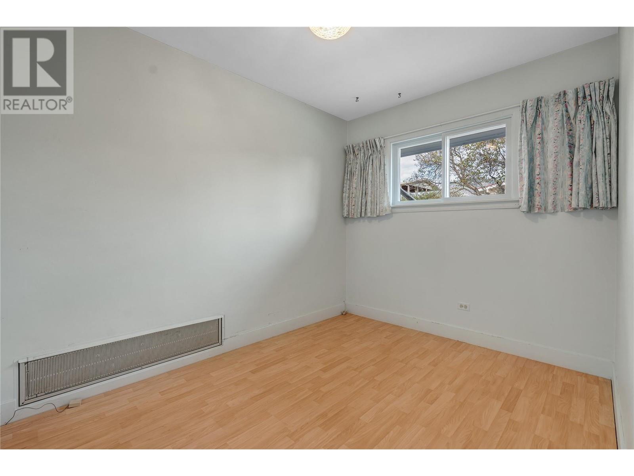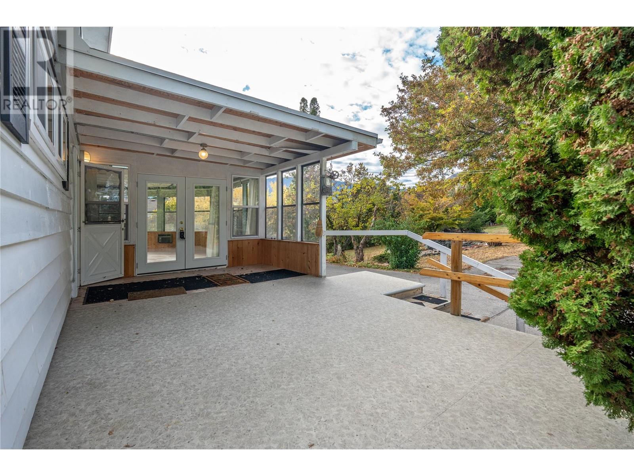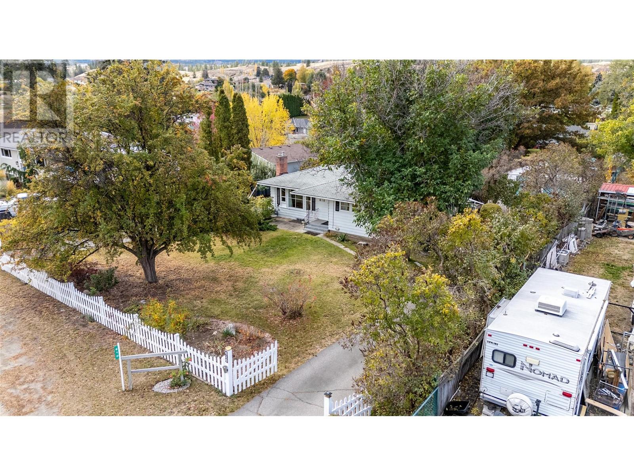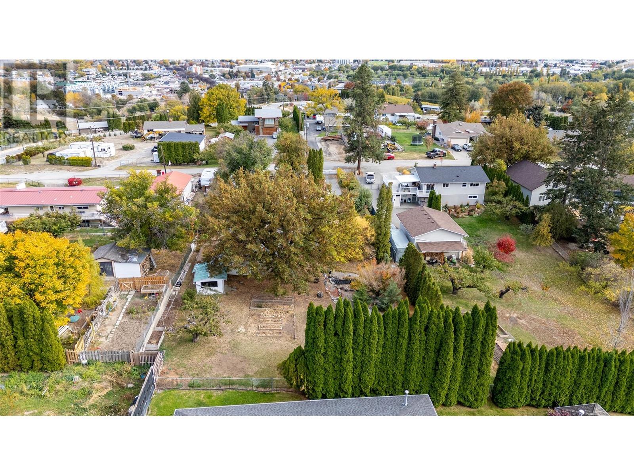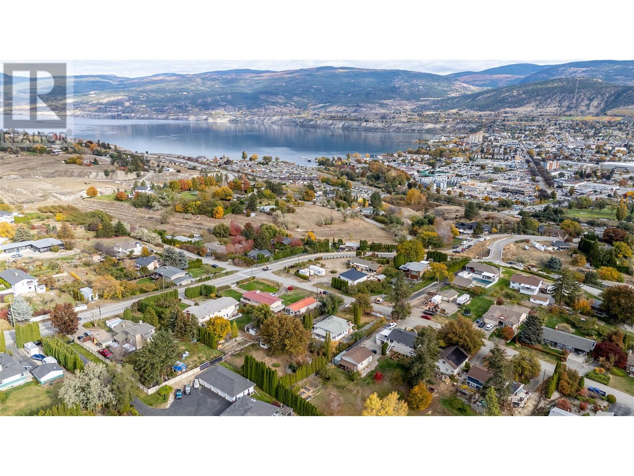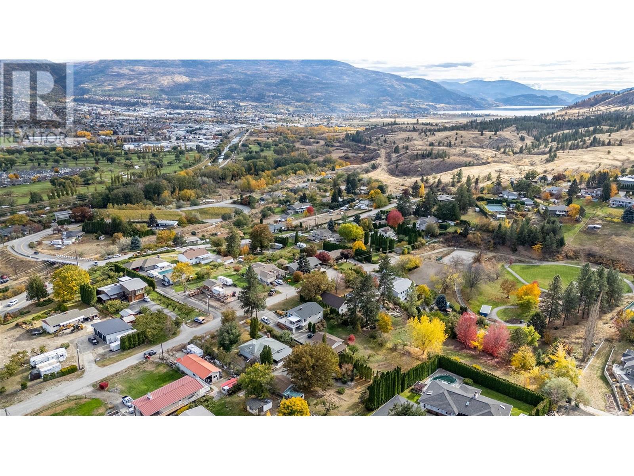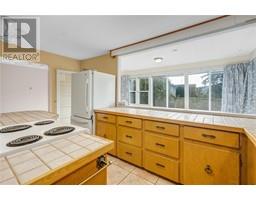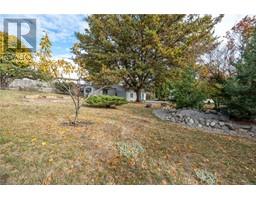610 Vedette Drive Penticton, British Columbia V2A 7K8
$850,000
Escape to this private oasis on the West Bench just minutes to downtown Penticton! This 2400 sqft character home sits on a fully fenced .54 acres with inviting white picket fence, mature trees, large pond w/ waterfall and detached double garage. A large family kitchen highlights the main floor with plenty of cupboards and a massive island. Three good sized bedrooms, two bathrooms, dining room, living room and a peaceful sunroom complete the main floor. Lots of room for your car collection/RV with the paved circular drive and double garage plus the multiple storage sheds that help complete this package. A short walk to Mariposa park and KVR trails - call for a tour today. (id:59116)
Property Details
| MLS® Number | 10327895 |
| Property Type | Single Family |
| Neigbourhood | Husula/West Bench/Sage Mesa |
| Community Features | Family Oriented |
| Features | Balcony |
| Parking Space Total | 7 |
| View Type | Mountain View |
Building
| Bathroom Total | 2 |
| Bedrooms Total | 3 |
| Appliances | Refrigerator, Dishwasher, Oven - Electric, Washer & Dryer |
| Basement Type | Full |
| Constructed Date | 1953 |
| Construction Style Attachment | Detached |
| Exterior Finish | Wood Siding |
| Fireplace Fuel | Gas |
| Fireplace Present | Yes |
| Fireplace Type | Insert |
| Half Bath Total | 1 |
| Heating Fuel | Electric |
| Heating Type | Baseboard Heaters, Forced Air |
| Roof Material | Asphalt Shingle |
| Roof Style | Unknown |
| Stories Total | 2 |
| Size Interior | 2,402 Ft2 |
| Type | House |
| Utility Water | Municipal Water |
Parking
| Detached Garage | 2 |
Land
| Access Type | Easy Access |
| Acreage | No |
| Landscape Features | Landscaped |
| Sewer | Septic Tank |
| Size Irregular | 0.54 |
| Size Total | 0.54 Ac|under 1 Acre |
| Size Total Text | 0.54 Ac|under 1 Acre |
| Zoning Type | Residential |
Rooms
| Level | Type | Length | Width | Dimensions |
|---|---|---|---|---|
| Basement | Storage | 4'8'' x 6'8'' | ||
| Basement | Storage | 5'9'' x 6'8'' | ||
| Basement | Laundry Room | 10'11'' x 9' | ||
| Basement | Other | 8'4'' x 9'1'' | ||
| Basement | Recreation Room | 21'4'' x 10'9'' | ||
| Basement | Utility Room | 14'6'' x 18'1'' | ||
| Main Level | 2pc Ensuite Bath | 5'6'' x 3'2'' | ||
| Main Level | Sunroom | 18'2'' x 11'10'' | ||
| Main Level | 3pc Bathroom | 8'1'' x 6'7'' | ||
| Main Level | Bedroom | 12'2'' x 10'7'' | ||
| Main Level | Bedroom | 11'5'' x 11'4'' | ||
| Main Level | Primary Bedroom | 13'5'' x 13'4'' | ||
| Main Level | Living Room | 17'11'' x 11'7'' | ||
| Main Level | Dining Room | 18'9'' x 9'3'' | ||
| Main Level | Dining Nook | 7'3'' x 15'9'' | ||
| Main Level | Kitchen | 12'3'' x 15'9'' |
https://www.realtor.ca/real-estate/27620105/610-vedette-drive-penticton-husulawest-benchsage-mesa
Contact Us
Contact us for more information
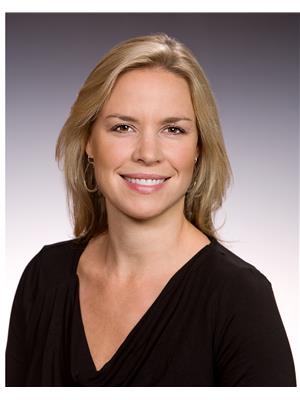
Shelly Weinrich
Personal Real Estate Corporation
(250) 492-6640
www.jeanandshelly.com/
https://www.facebook.com/jeanandshellyrealestate/
https://www.linkedin.com/in/shelly-weinrich-48934678
https://twitter.com/shellyweinrich
https://www.instagram.com/jeanandshelly.realestate/?hl=en
484 Main Street
Penticton, British Columbia V2A 5C5
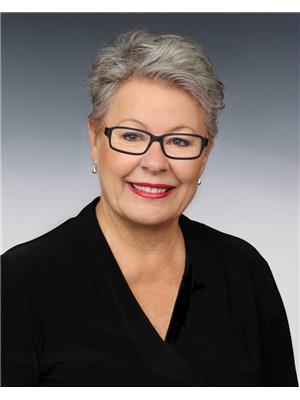
Jean Mcdougall
484 Main Street
Penticton, British Columbia V2A 5C5

