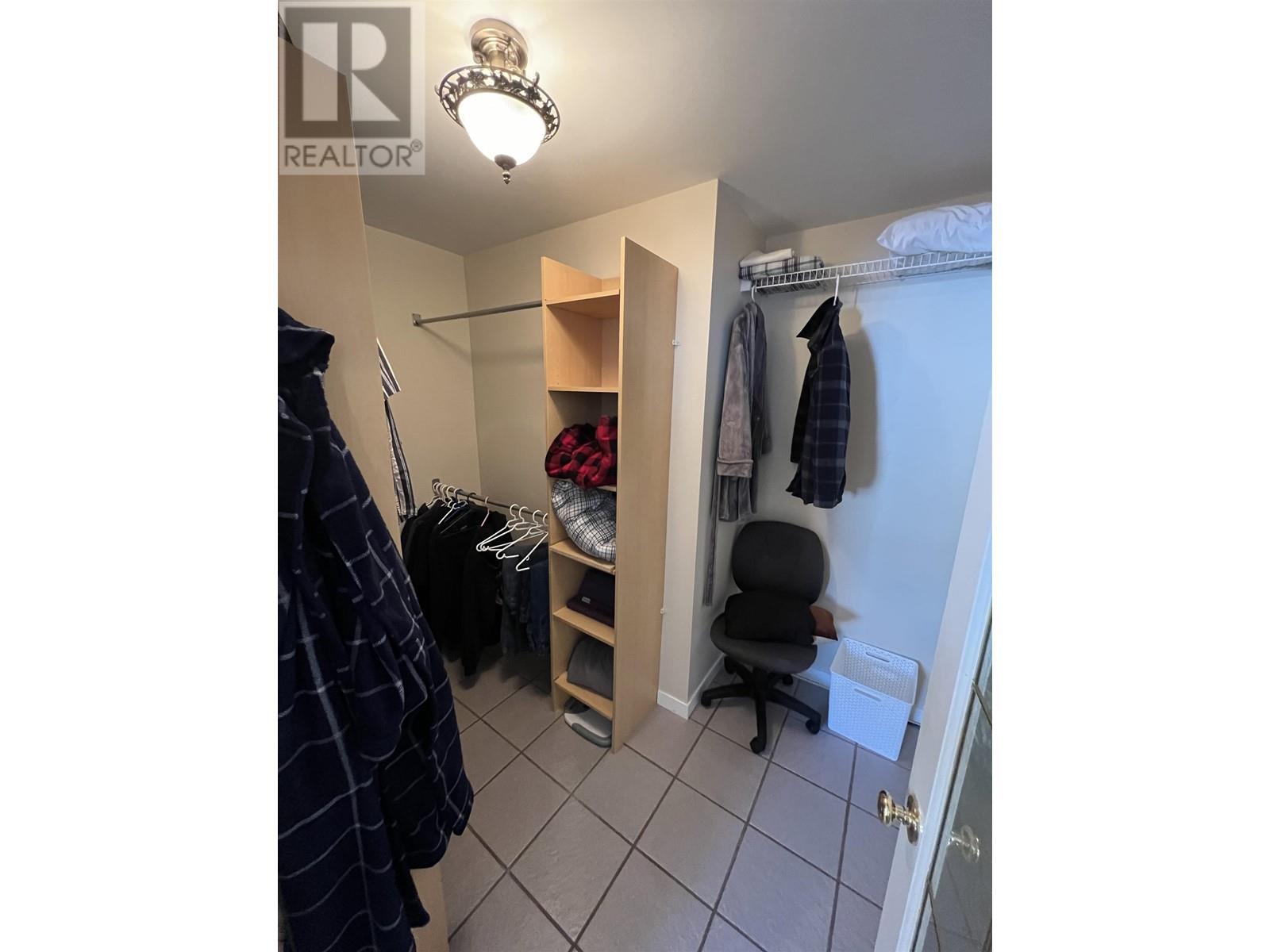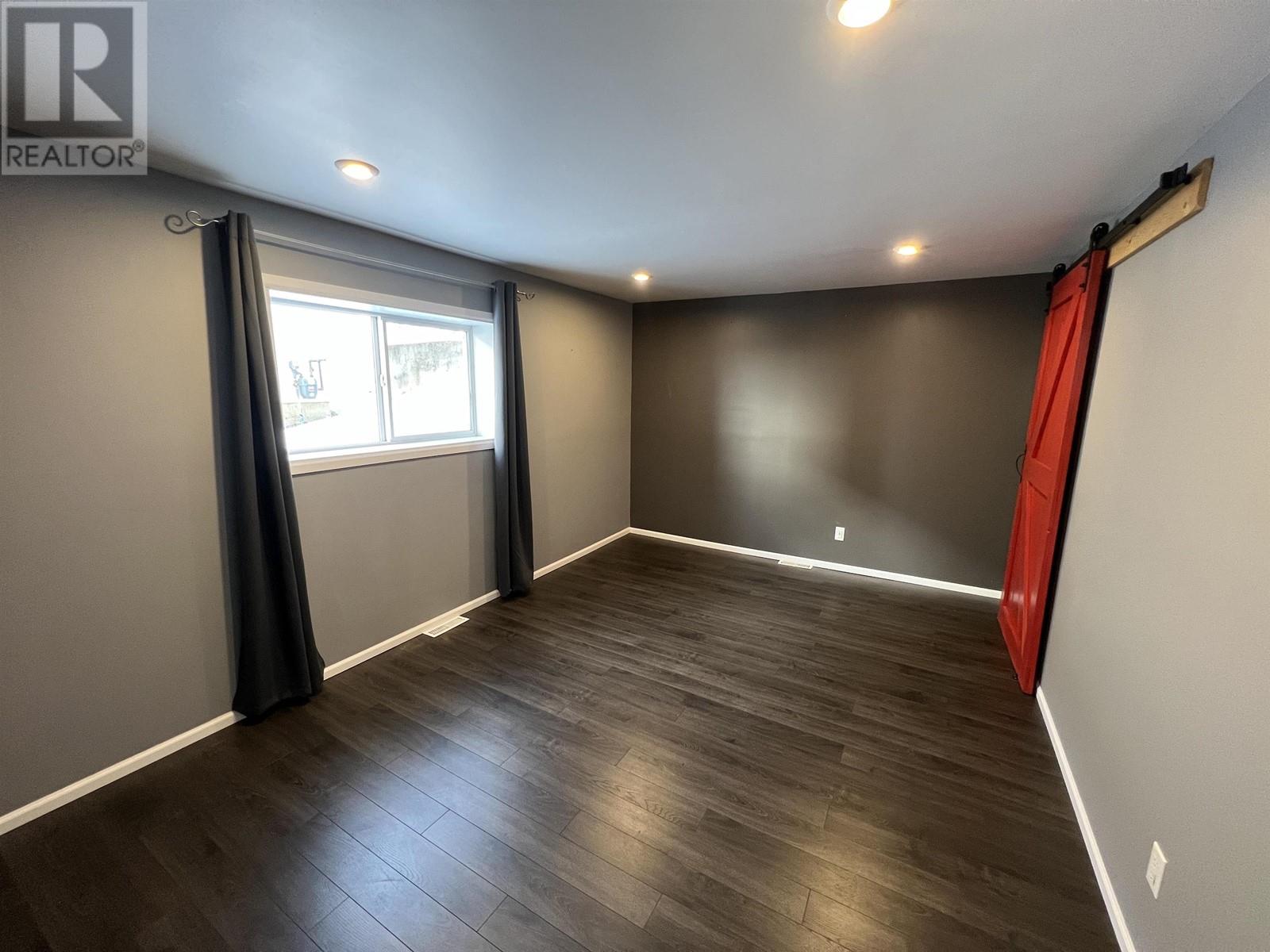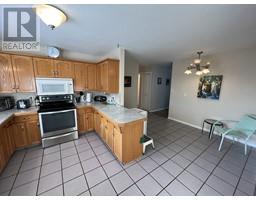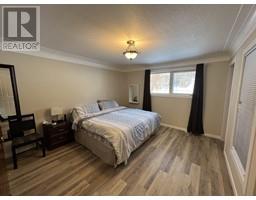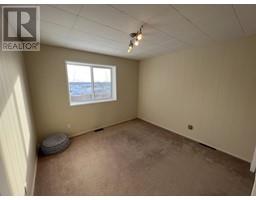5324 51 Street Fort Nelson, British Columbia V0C 1R0
$319,900
Double Lot - Dual Garages! Fall in love with the location and the large 100' x 150' lot at this great property. The slope of the yard allows for a ground floor walk out daylight basement that could double as an income producing suite - it's all ready to go! Double garage space is sure to impress...the detached 18x22 heated and wired garage plus an attached 14x31 super long single. The driveway has ample parking and is all paved. Low maintenance! Inside the layout is excellent - 5 bedrooms, 3 full baths, living space galore, wood stove and fantastic view! The owner has invested a lot into big ticket items - roof, furnaces, A/C, insulation, hot water on demand, fence, flooring, paint and so much more! Close to all levels of schools. It's ready for you to just move in and totally enjoy! (id:59116)
Property Details
| MLS® Number | R2942061 |
| Property Type | Single Family |
| View Type | City View, Valley View |
Building
| Bathroom Total | 3 |
| Bedrooms Total | 5 |
| Appliances | Washer, Dryer, Refrigerator, Stove, Dishwasher |
| Basement Development | Finished |
| Basement Type | Full (finished) |
| Constructed Date | 1970 |
| Construction Style Attachment | Detached |
| Cooling Type | Central Air Conditioning |
| Fireplace Present | Yes |
| Fireplace Total | 1 |
| Foundation Type | Concrete Perimeter |
| Heating Fuel | Natural Gas |
| Heating Type | Forced Air |
| Roof Material | Asphalt Shingle |
| Roof Style | Conventional |
| Stories Total | 2 |
| Size Interior | 2,726 Ft2 |
| Type | House |
| Utility Water | Municipal Water |
Parking
| Detached Garage | |
| Garage | 1 |
| R V |
Land
| Acreage | No |
| Size Irregular | 15000 |
| Size Total | 15000 Sqft |
| Size Total Text | 15000 Sqft |
Rooms
| Level | Type | Length | Width | Dimensions |
|---|---|---|---|---|
| Basement | Kitchen | 15 ft ,1 in | 10 ft ,3 in | 15 ft ,1 in x 10 ft ,3 in |
| Basement | Family Room | 21 ft ,3 in | 13 ft ,9 in | 21 ft ,3 in x 13 ft ,9 in |
| Basement | Laundry Room | 9 ft ,3 in | 10 ft ,5 in | 9 ft ,3 in x 10 ft ,5 in |
| Basement | Bedroom 4 | 10 ft ,8 in | 14 ft ,9 in | 10 ft ,8 in x 14 ft ,9 in |
| Basement | Bedroom 5 | 10 ft ,9 in | 10 ft ,5 in | 10 ft ,9 in x 10 ft ,5 in |
| Main Level | Laundry Room | 12 ft ,2 in | 18 ft ,2 in | 12 ft ,2 in x 18 ft ,2 in |
| Main Level | Dining Room | 9 ft ,2 in | 8 ft ,5 in | 9 ft ,2 in x 8 ft ,5 in |
| Main Level | Eating Area | 12 ft | 8 ft | 12 ft x 8 ft |
| Main Level | Kitchen | 9 ft ,7 in | 12 ft | 9 ft ,7 in x 12 ft |
| Main Level | Primary Bedroom | 12 ft ,1 in | 14 ft ,4 in | 12 ft ,1 in x 14 ft ,4 in |
| Main Level | Bedroom 2 | 12 ft ,1 in | 8 ft ,1 in | 12 ft ,1 in x 8 ft ,1 in |
| Main Level | Bedroom 3 | 8 ft ,1 in | 12 ft ,1 in | 8 ft ,1 in x 12 ft ,1 in |
https://www.realtor.ca/real-estate/27620319/5324-51-street-fort-nelson
Contact Us
Contact us for more information
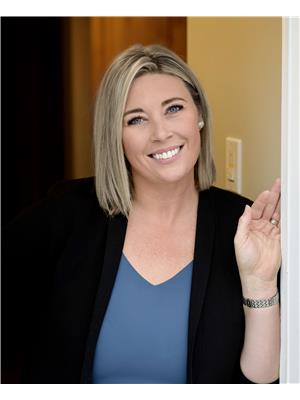
Cathleen Soucie
(250) 787-2100
(877) 575-2121
(250) 785-2551
www.century21.ca/energyrealty














