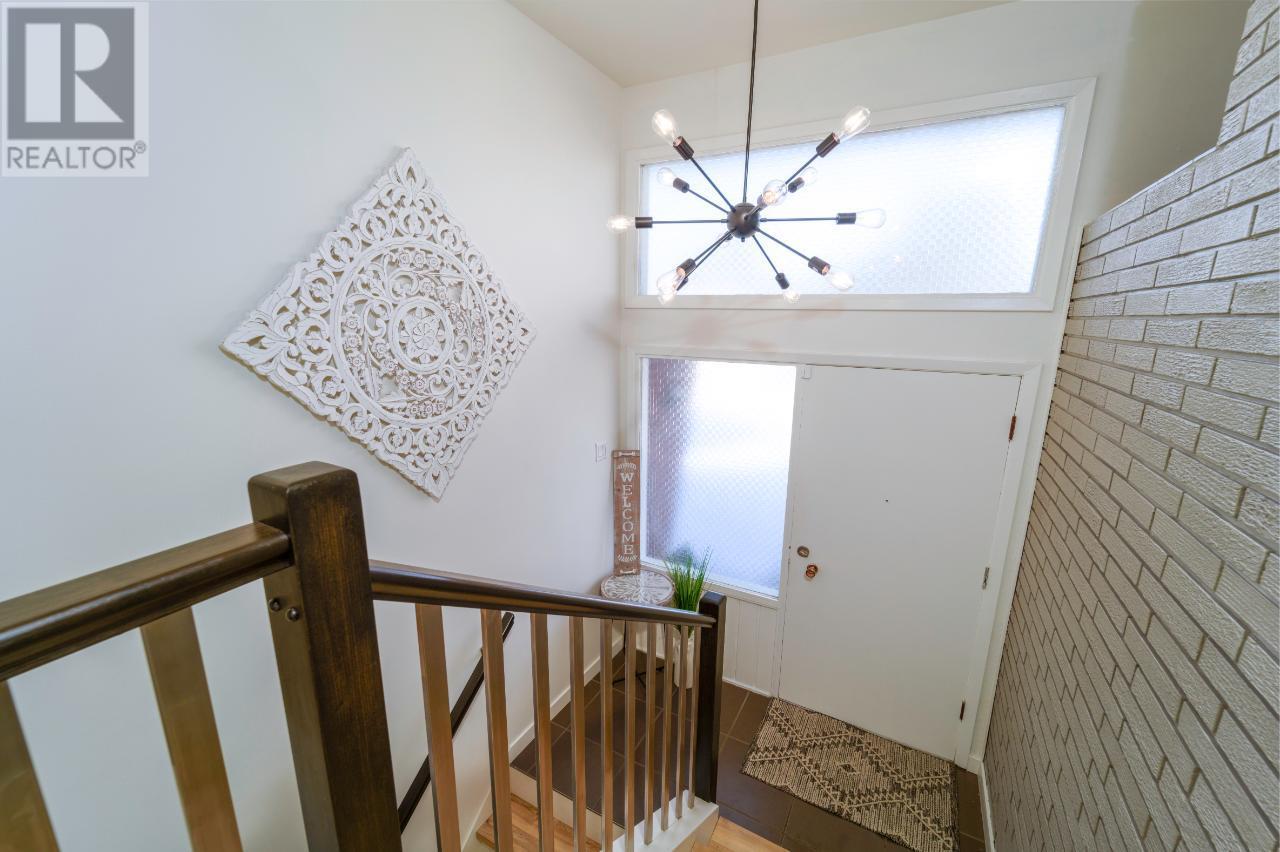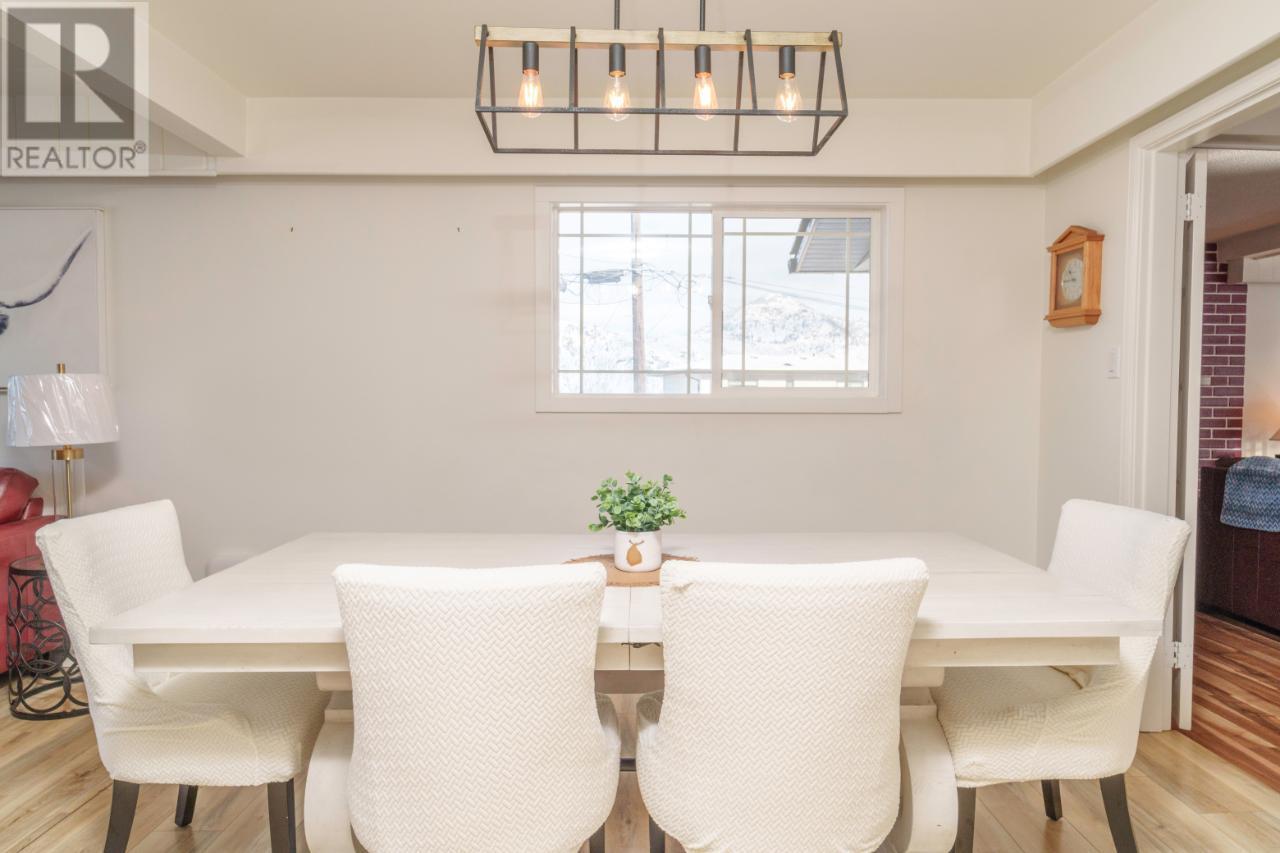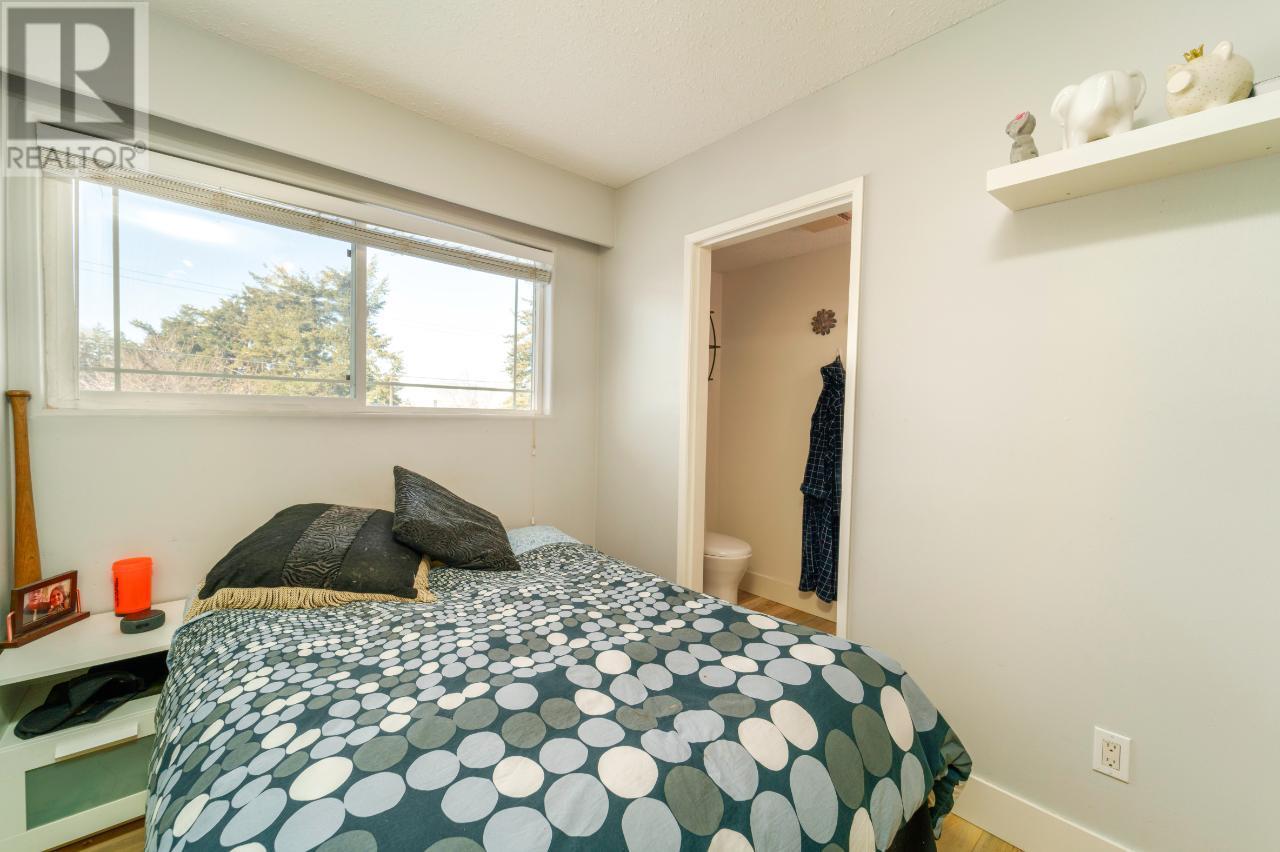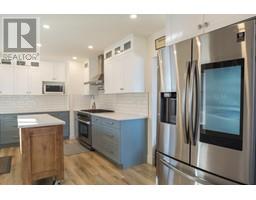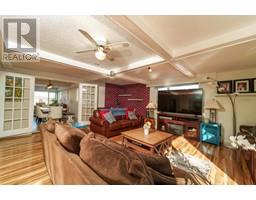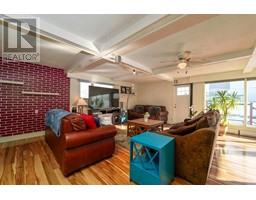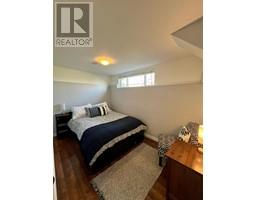1515 Robinson Crescent Crescent Kamloops, British Columbia V2C 3J2
$945,000
Discover your dream home in the heart of downtown Kamloops! This beautiful 5-bedroom, 2-bathroom home, featuring timeless updates and an inground pool, offers the perfect blend of style and convenience. Located just a short walk from Kamloops School of the Arts, Lloyd George Elementary, and South Kamloops Secondary School, as well as the vibrant downtown core, this home is perfectly situated. Step into a custom kitchen with sleek quartz countertops and top of the line appliances, complemented by a cozy family room with large bay windows, offering lots of natural light. The true highlight? A backyard oasis with an inground pool, plus an outdoor cabana/kitchen setup equipped with fridge, water, and gas connections—ideal for entertaining. This home must be seen to be fully appreciated. Contact the listing agent for a feature sheet and schedule your private showing today. Don’t miss this exceptional opportunity! (id:59116)
Property Details
| MLS® Number | 10327677 |
| Property Type | Single Family |
| Neigbourhood | South Kamloops |
| Community Features | Pets Allowed |
| Features | Central Island |
| Parking Space Total | 8 |
| Pool Type | Inground Pool, Outdoor Pool, Pool |
Building
| Bathroom Total | 3 |
| Bedrooms Total | 5 |
| Appliances | Refrigerator, Dishwasher, Oven - Gas, Range - Gas, Washer & Dryer |
| Basement Type | Full |
| Constructed Date | 1962 |
| Construction Style Attachment | Detached |
| Cooling Type | Central Air Conditioning |
| Fireplace Fuel | Gas |
| Fireplace Present | Yes |
| Fireplace Type | Unknown |
| Flooring Type | Mixed Flooring |
| Half Bath Total | 1 |
| Heating Type | Forced Air |
| Stories Total | 2 |
| Size Interior | 2,663 Ft2 |
| Type | House |
| Utility Water | Government Managed, Private Utility |
Parking
| See Remarks | |
| R V |
Land
| Acreage | No |
| Sewer | Municipal Sewage System |
| Size Irregular | 0.23 |
| Size Total | 0.23 Ac|under 1 Acre |
| Size Total Text | 0.23 Ac|under 1 Acre |
| Zoning Type | Unknown |
Rooms
| Level | Type | Length | Width | Dimensions |
|---|---|---|---|---|
| Basement | Full Bathroom | 5' x 8' | ||
| Basement | Laundry Room | 13' x 11' | ||
| Basement | Bedroom | 12' x 9' | ||
| Basement | Bedroom | 22' x 13' | ||
| Basement | Bedroom | 13' x 9' | ||
| Main Level | Partial Bathroom | 3' x 5' | ||
| Main Level | Full Bathroom | 5' x 8' | ||
| Main Level | Family Room | 23'6'' x 21' | ||
| Main Level | Primary Bedroom | 13' x 11' | ||
| Main Level | Bedroom | 13' x 9' | ||
| Main Level | Living Room | 16' x 13' | ||
| Main Level | Dining Room | 13' x 10'9'' | ||
| Main Level | Kitchen | 12' x 16'8'' |
https://www.realtor.ca/real-estate/27622431/1515-robinson-crescent-crescent-kamloops-south-kamloops
Contact Us
Contact us for more information
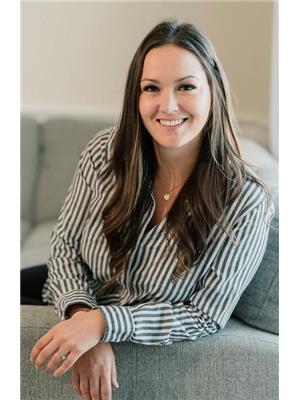
Caitlyn Vollman
1000 Clubhouse Dr (Lower)
Kamloops, British Columbia V2H 1T9













