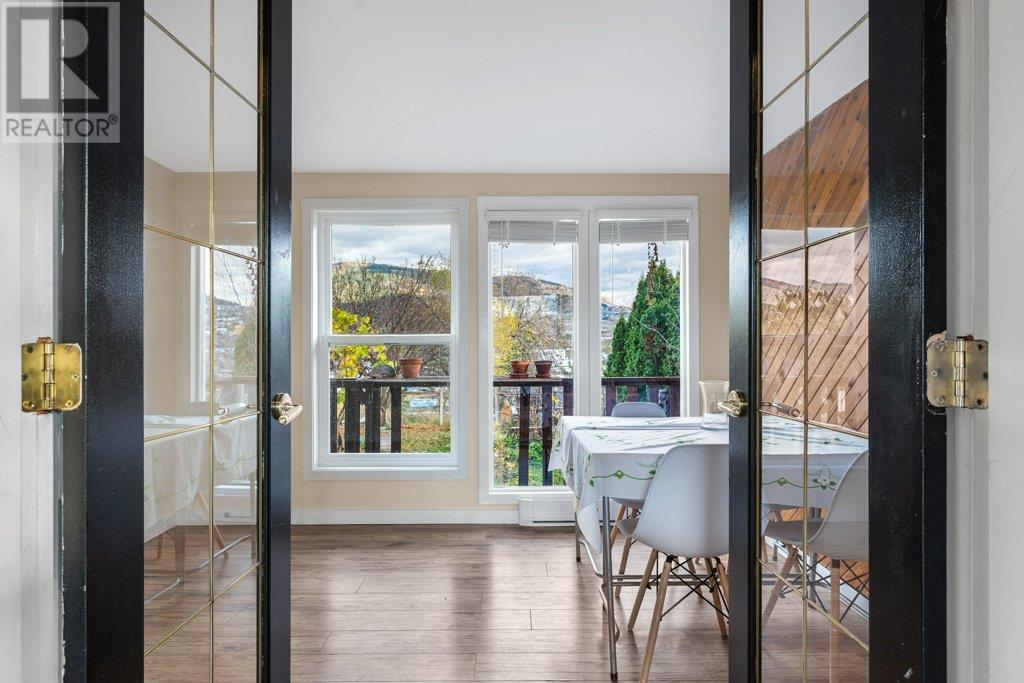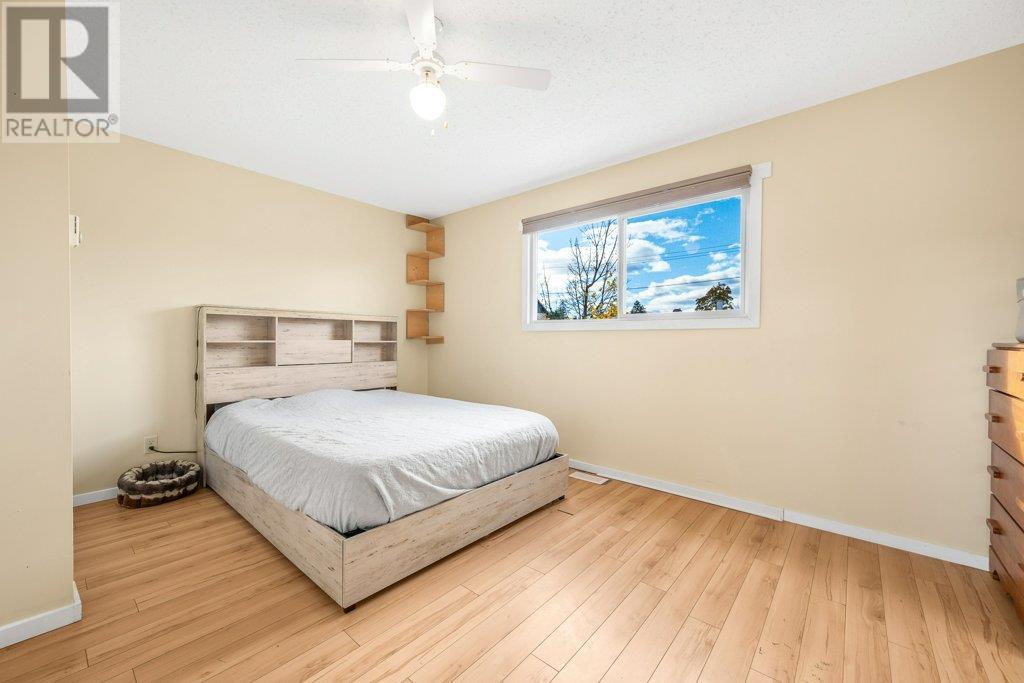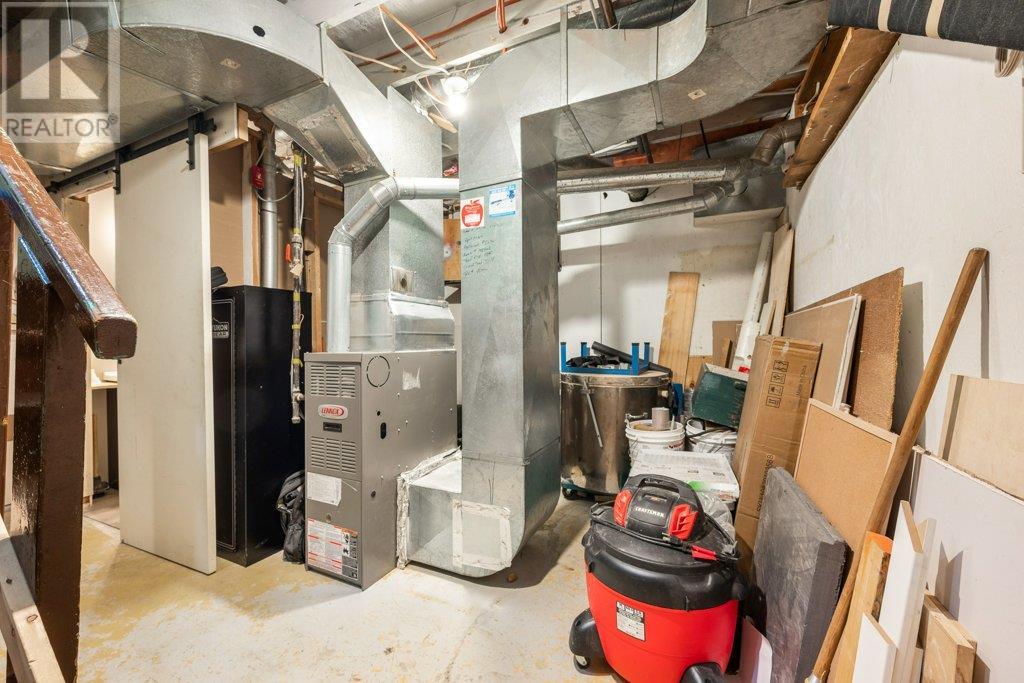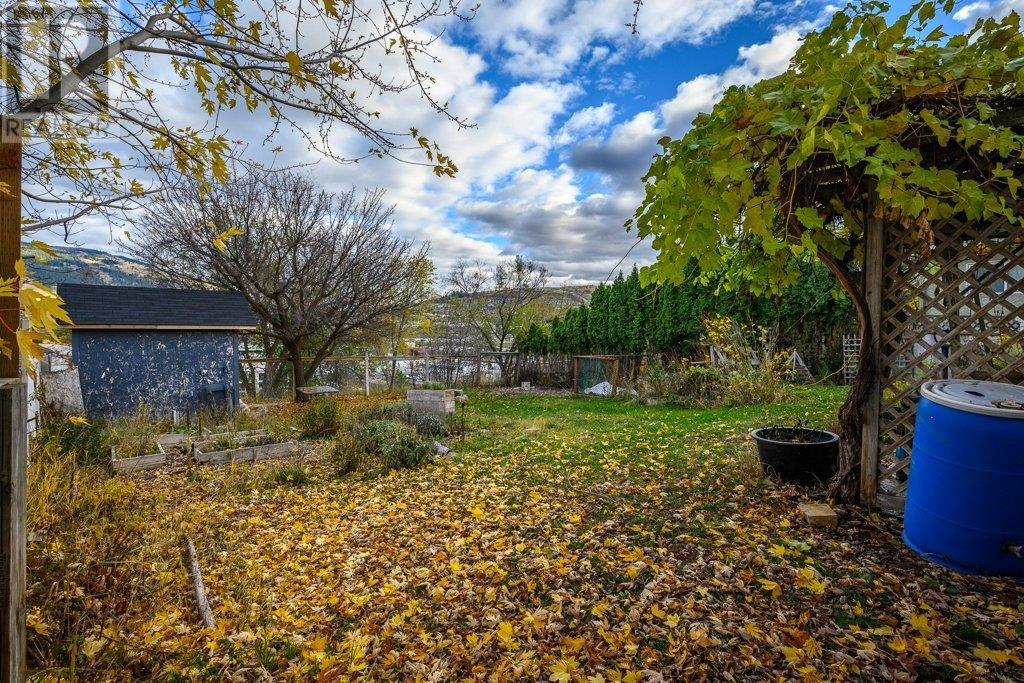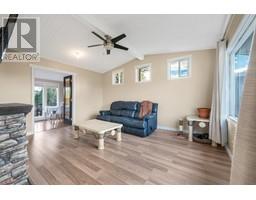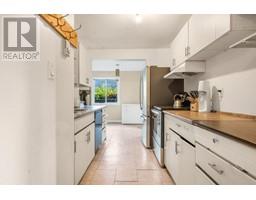1605 29 Street Vernon, British Columbia V1T 5A4
$559,900
Welcome to this delightful family home, ideally situated in a central location, close to parks, the hospital, and all the amenities you need. Whether you’re a first-time homebuyer or looking for a home that you can continue to update and make your own, this property offers a fantastic opportunity at an affordable price. With 3 spacious bedrooms, and 2 full bathrooms, this home offers incredible potential for growth and personalization. A large bonus space downstairs could easily be converted to a 4th bedroom as there is already a space where a window used to be. Or, keep it as a family room, playroom, gym, or office! The inviting layout of the main floor is designed to be both functional and comfortable, with plenty of natural light pouring through the numerous windows. Inside, the home has seen several recent updates, adding modern touches and practicality. A new back door and deck provide easy access to the backyard. The hot water tank was replaced in 2021, and several areas have been refreshed with updated appliances, flooring, trim, and paint, giving the home a cozy, updated feel. The heart of this home is its large backyard, which offers a private escape with no rear neighbors. Overlooking the beautiful East Vernon landscape, the backyard is an outdoor enthusiast’s dream with established fruit trees/bushes including blackberries, apricots, raspberries, and grapes. This is an ideal space for children to play, pets to roam, or for anyone who loves spending time outdoors. (id:59116)
Property Details
| MLS® Number | 10327723 |
| Property Type | Single Family |
| Neigbourhood | City of Vernon |
| AmenitiesNearBy | Golf Nearby, Park, Recreation, Shopping, Ski Area |
| CommunityFeatures | Pets Allowed |
| Features | Level Lot |
| ParkingSpaceTotal | 4 |
| ViewType | Mountain View, Valley View, View (panoramic) |
Building
| BathroomTotal | 2 |
| BedroomsTotal | 3 |
| Appliances | Refrigerator, Dishwasher, Dryer, Range - Electric, Washer |
| ArchitecturalStyle | Ranch |
| BasementType | Full |
| ConstructedDate | 1971 |
| ConstructionStyleAttachment | Detached |
| CoolingType | Wall Unit |
| ExteriorFinish | Vinyl Siding |
| FireProtection | Smoke Detector Only |
| FlooringType | Laminate, Vinyl |
| HeatingFuel | Electric |
| HeatingType | Baseboard Heaters, Forced Air, See Remarks |
| RoofMaterial | Asphalt Shingle |
| RoofStyle | Unknown |
| StoriesTotal | 1 |
| SizeInterior | 1411 Sqft |
| Type | House |
| UtilityWater | Municipal Water |
Land
| AccessType | Easy Access |
| Acreage | No |
| FenceType | Fence |
| LandAmenities | Golf Nearby, Park, Recreation, Shopping, Ski Area |
| LandscapeFeatures | Landscaped, Level |
| Sewer | Municipal Sewage System |
| SizeFrontage | 50 Ft |
| SizeIrregular | 0.15 |
| SizeTotal | 0.15 Ac|under 1 Acre |
| SizeTotalText | 0.15 Ac|under 1 Acre |
| ZoningType | Unknown |
Rooms
| Level | Type | Length | Width | Dimensions |
|---|---|---|---|---|
| Basement | Laundry Room | 14'4'' x 7'9'' | ||
| Basement | Recreation Room | 14'5'' x 11'8'' | ||
| Basement | Bedroom | 11'2'' x 14'5'' | ||
| Basement | 4pc Bathroom | 4'10'' x 6'7'' | ||
| Main Level | Bedroom | 10'4'' x 9'10'' | ||
| Main Level | 4pc Bathroom | 5'11'' x 6'7'' | ||
| Main Level | Primary Bedroom | 11'9'' x 15'5'' | ||
| Main Level | Mud Room | 8'6'' x 11'4'' | ||
| Main Level | Living Room | 15'4'' x 12'2'' | ||
| Main Level | Dining Room | 8'8'' x 11'10'' | ||
| Main Level | Kitchen | 11'10'' x 8'2'' |
https://www.realtor.ca/real-estate/27623375/1605-29-street-vernon-city-of-vernon
Interested?
Contact us for more information
Lauren Fowler
4007 - 32nd Street
Vernon, British Columbia V1T 5P2
Anne Murphy
4007 - 32nd Street
Vernon, British Columbia V1T 5P2





