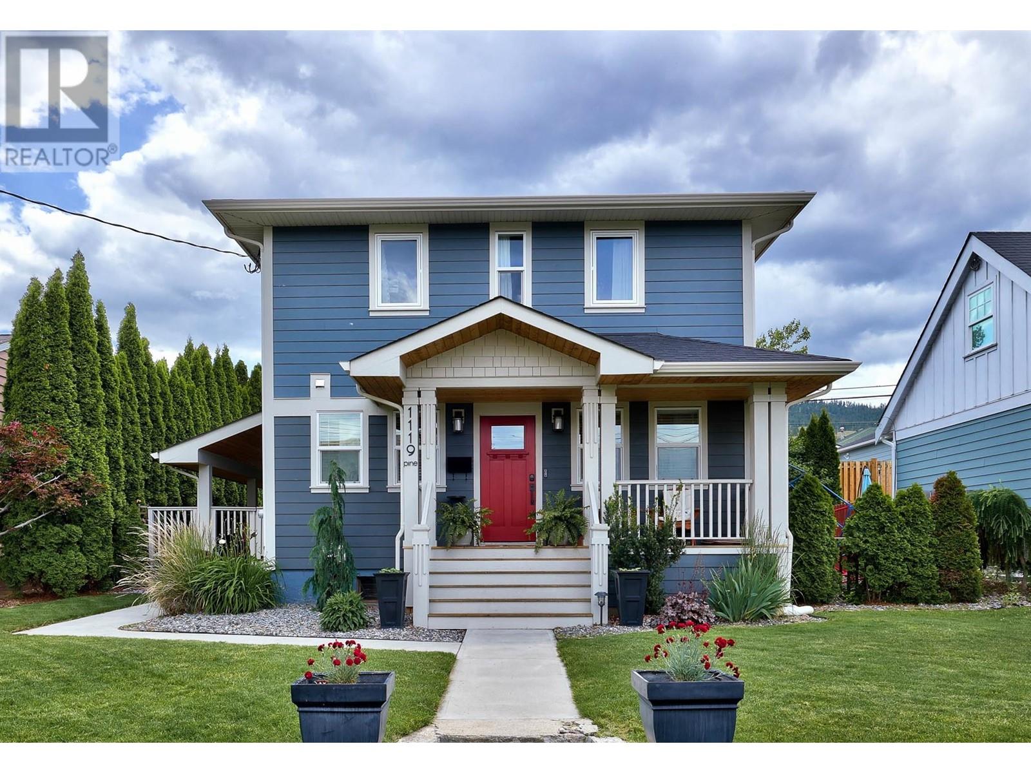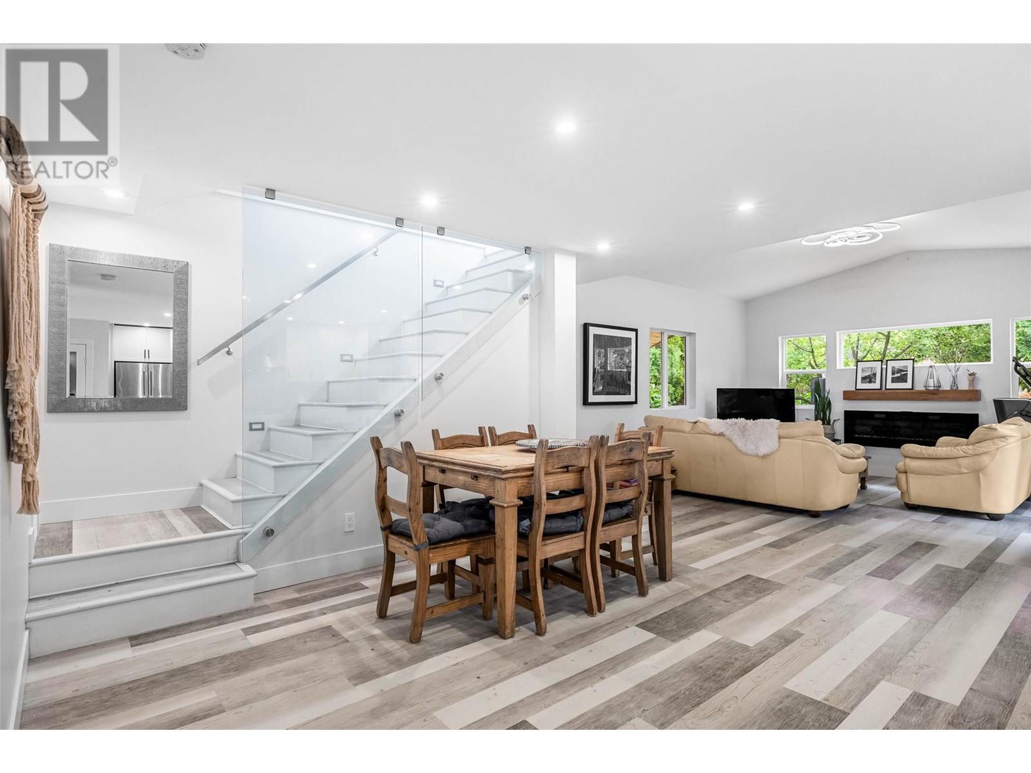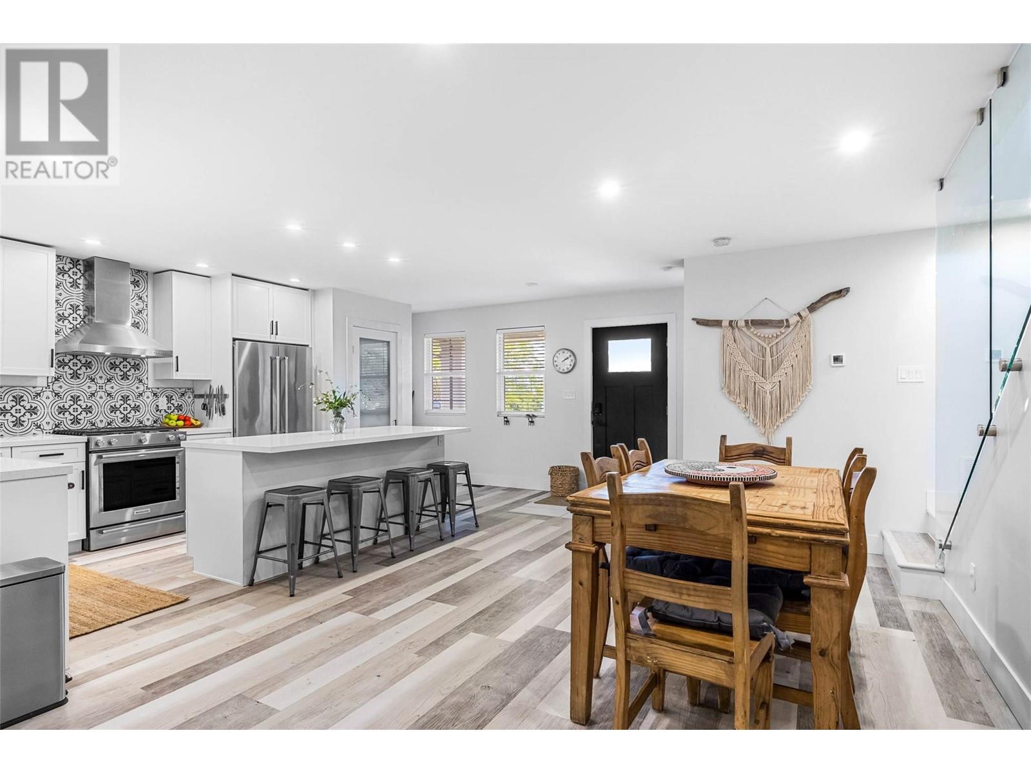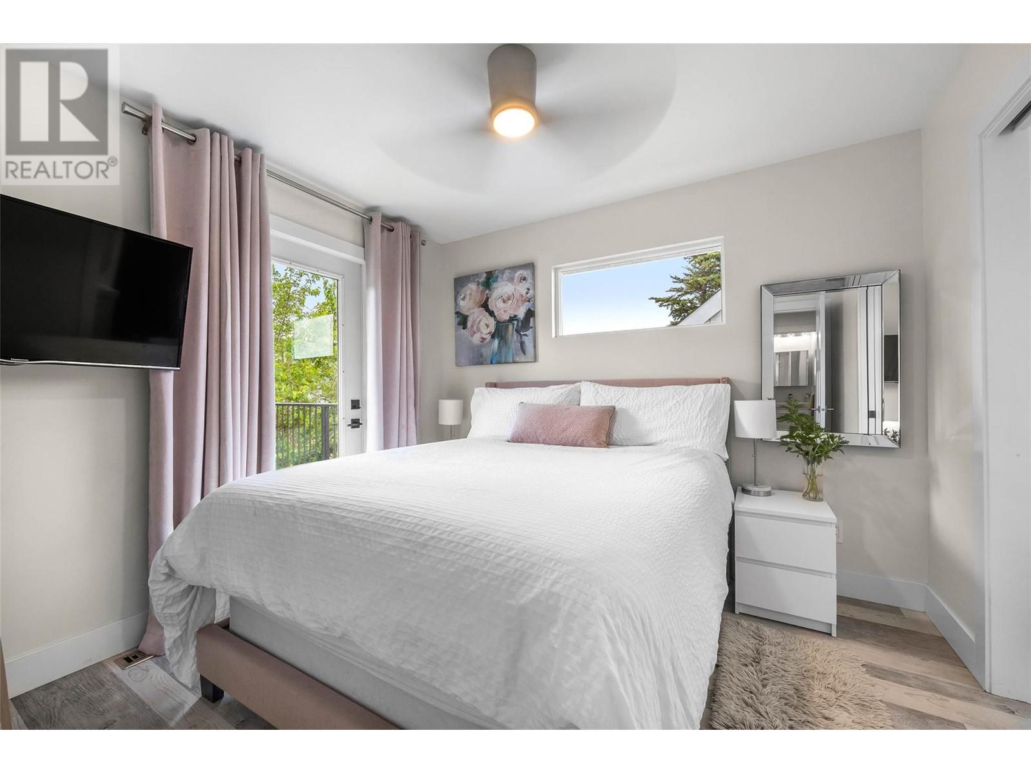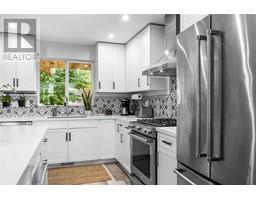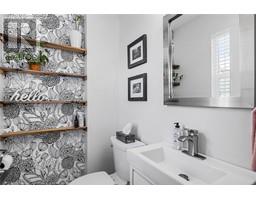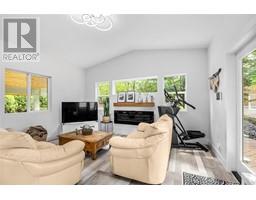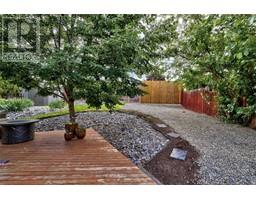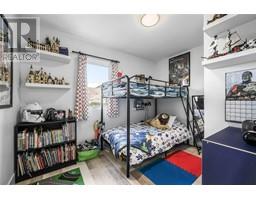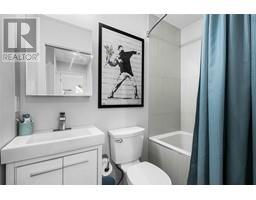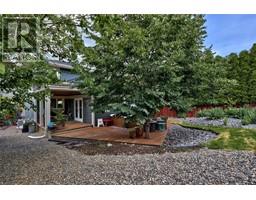1119 Pine Street Kamloops, British Columbia V2C 3A7
$999,000
Charming heritage-style home meets modern luxury in this 4-bedroom, 3.5-bath downtown Kamloops residence. Completely renovated in 2018, the open floor plan seamlessly blends classic features with contemporary conveniences. The kitchen boasts a 7-ft island, quartz counters, and high-end Frigidaire stainless-steel appliances. Natural light floods the vaulted living room through large windows. Step outside to the wrap-around deck, hot tub, fruit trees, and gardens for a tranquil retreat. Upstairs, 3 bedrooms share a full bathroom while the master suite includes a 3-piece ensuite and private outdoor deck. The fully finished basement offers a self-contained 1-bedroom suite with separate laundry, ideal for extended family or guests. Experience urban elegance and comfort in this inviting home. (id:59116)
Property Details
| MLS® Number | 10327969 |
| Property Type | Single Family |
| Neigbourhood | South Kamloops |
| Features | Balcony |
Building
| BathroomTotal | 4 |
| BedroomsTotal | 4 |
| Appliances | Refrigerator, Dishwasher, Range - Gas, Washer & Dryer, Washer/dryer Stack-up |
| ConstructedDate | 1949 |
| ConstructionStyleAttachment | Detached |
| CoolingType | Central Air Conditioning |
| ExteriorFinish | Composite Siding |
| FireplaceFuel | Electric |
| FireplacePresent | Yes |
| FireplaceType | Unknown |
| FlooringType | Ceramic Tile, Vinyl |
| HalfBathTotal | 1 |
| HeatingType | Forced Air, See Remarks |
| RoofMaterial | Asphalt Shingle |
| RoofStyle | Unknown |
| StoriesTotal | 3 |
| SizeInterior | 1725 Sqft |
| Type | House |
| UtilityWater | Municipal Water |
Parking
| Street |
Land
| Acreage | No |
| Sewer | Municipal Sewage System |
| SizeIrregular | 0.14 |
| SizeTotal | 0.14 Ac|under 1 Acre |
| SizeTotalText | 0.14 Ac|under 1 Acre |
| ZoningType | Unknown |
Rooms
| Level | Type | Length | Width | Dimensions |
|---|---|---|---|---|
| Second Level | 3pc Ensuite Bath | 4'7'' x 8'8'' | ||
| Second Level | 4pc Bathroom | 4' x 7'3'' | ||
| Second Level | Bedroom | 8'3'' x 10'11'' | ||
| Second Level | Bedroom | 7'10'' x 9'1'' | ||
| Second Level | Primary Bedroom | 10'2'' x 10'3'' | ||
| Basement | Laundry Room | 4'4'' x 5'5'' | ||
| Basement | 3pc Bathroom | 5'5'' x 4'6'' | ||
| Basement | Bedroom | 8'8'' x 11'5'' | ||
| Basement | Living Room | 8'10'' x 12'5'' | ||
| Basement | Kitchen | 9'6'' x 10'9'' | ||
| Main Level | 2pc Bathroom | 4'5'' x 5' | ||
| Main Level | Foyer | 4'1'' x 8'4'' | ||
| Main Level | Dining Room | 7'10'' x 11'5'' | ||
| Main Level | Living Room | 14'9'' x 15'1'' | ||
| Main Level | Kitchen | 10'8'' x 17'1'' |
https://www.realtor.ca/real-estate/27623374/1119-pine-street-kamloops-south-kamloops
Interested?
Contact us for more information
Donna Smith-Bradley
Personal Real Estate Corporation
826 Shuswap Ave
Chase, British Columbia V0E 1M0




