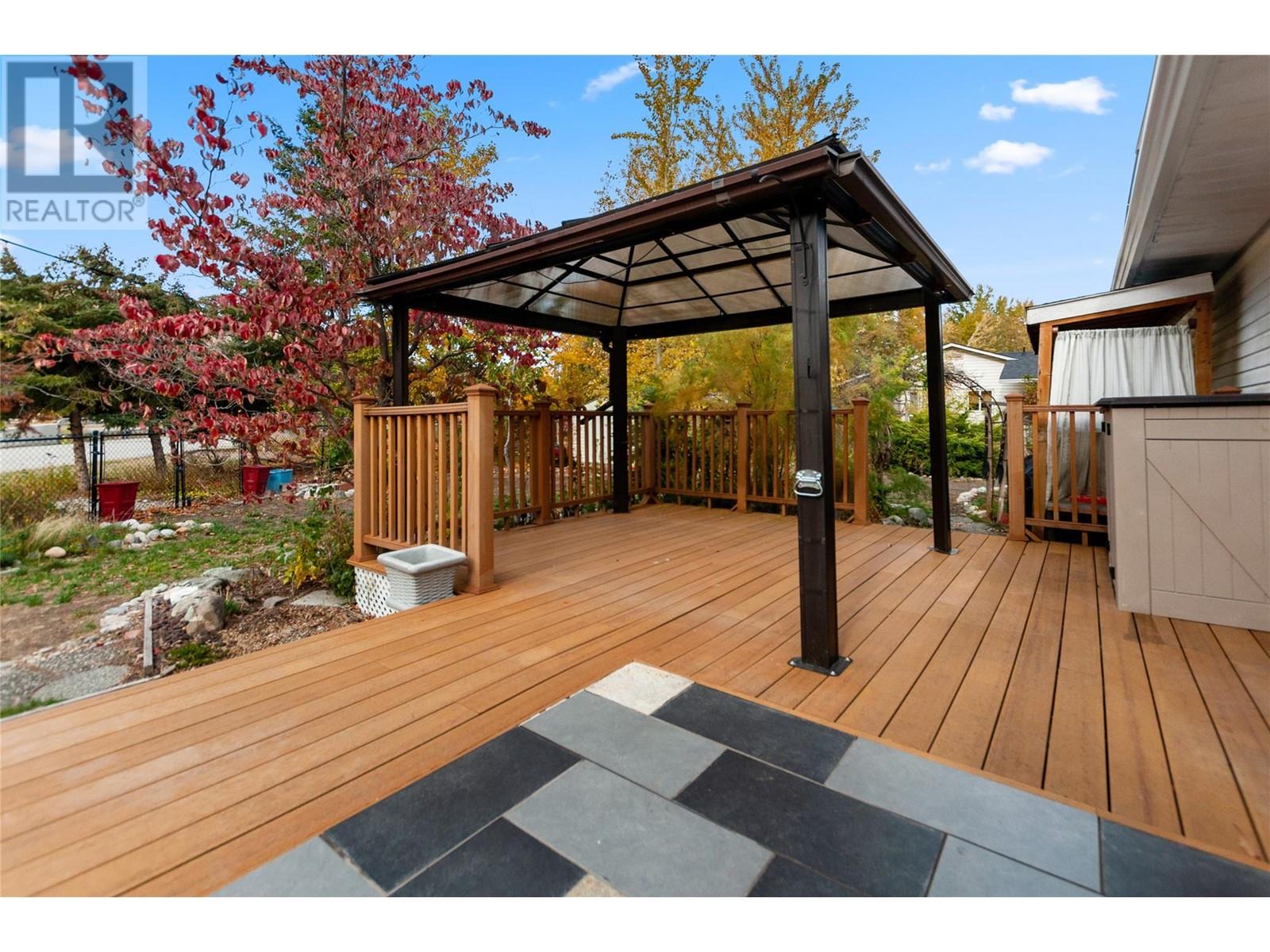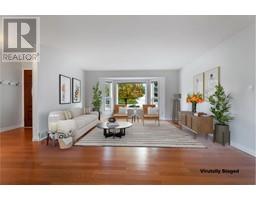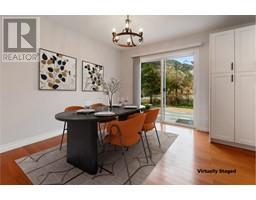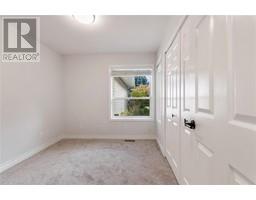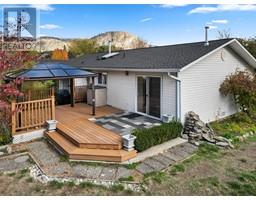5228 Thomas Place Okanagan Falls, British Columbia V0H 1R4
$799,900
CLICK TO VIEW VIDEO: Welcome to 5228 Thomas Place in scenic Okanagan Falls! This upgraded 3-bedroom, 2-bath rancher with a two-car garage offers all the charm of a like-new home without the high price or new build taxes. Set on a quiet cul-de-sac, this home has modern updates throughout, making it a true gem for those seeking comfort and privacy in a peaceful setting, just minutes from hiking and biking trails. Inside, new hardwood floors, fresh paint, and custom lighting enhance the spacious open floor plan. The fully renovated kitchen includes new appliances, quartz counters, updated cupboards, and a stainless steel sink. Recent improvements, like the water conditioner, RO system, and hot water tank, provide peace of mind. Both bathrooms feature a fresh, modern look, while additional upgrades—such as Poly B pipe removal, new carpets, a new furnace, and a gazebo roof—further add value. A custom front door sets the tone to welcome you to this well-loved home, ideal for single-level living and perfect for entertaining or cozy nights in. (id:59116)
Property Details
| MLS® Number | 10327715 |
| Property Type | Single Family |
| Neigbourhood | Okanagan Falls |
| Parking Space Total | 2 |
Building
| Bathroom Total | 2 |
| Bedrooms Total | 3 |
| Constructed Date | 1993 |
| Construction Style Attachment | Detached |
| Cooling Type | Central Air Conditioning |
| Heating Type | Forced Air, See Remarks |
| Stories Total | 1 |
| Size Interior | 1,375 Ft2 |
| Type | House |
| Utility Water | Municipal Water |
Parking
| Attached Garage | 2 |
Land
| Acreage | No |
| Sewer | Septic Tank |
| Size Irregular | 0.29 |
| Size Total | 0.29 Ac|under 1 Acre |
| Size Total Text | 0.29 Ac|under 1 Acre |
| Zoning Type | Unknown |
Rooms
| Level | Type | Length | Width | Dimensions |
|---|---|---|---|---|
| Main Level | Laundry Room | 5'9'' x 7'5'' | ||
| Main Level | Bedroom | 8'9'' x 9'11'' | ||
| Main Level | Bedroom | 9'10'' x 11'2'' | ||
| Main Level | 4pc Bathroom | 4'11'' x 11'11'' | ||
| Main Level | 3pc Ensuite Bath | 4'11'' x 7'5'' | ||
| Main Level | Primary Bedroom | 13'11'' x 13'3'' | ||
| Main Level | Living Room | 15'2'' x 18'10'' | ||
| Main Level | Dining Room | 8'10'' x 11'2'' | ||
| Main Level | Kitchen | 14'1'' x 11'1'' |
https://www.realtor.ca/real-estate/27624260/5228-thomas-place-okanagan-falls-okanagan-falls
Contact Us
Contact us for more information
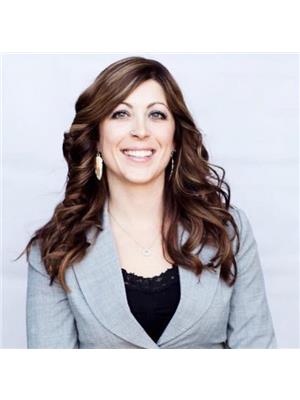
Melissa Mackenzie
neuhouzz.ca/
645 Main Street
Penticton, British Columbia V2A 5C9

Sergej Sinicin
Personal Real Estate Corporation
www.neuhouzz.ca/
https://www.facebook.com/sergejokanaganrealtor
https://www.linkedin.com/in/sergejokanaganrealtor
https://sergejokanaganrealtor/
645 Main Street
Penticton, British Columbia V2A 5C9
























