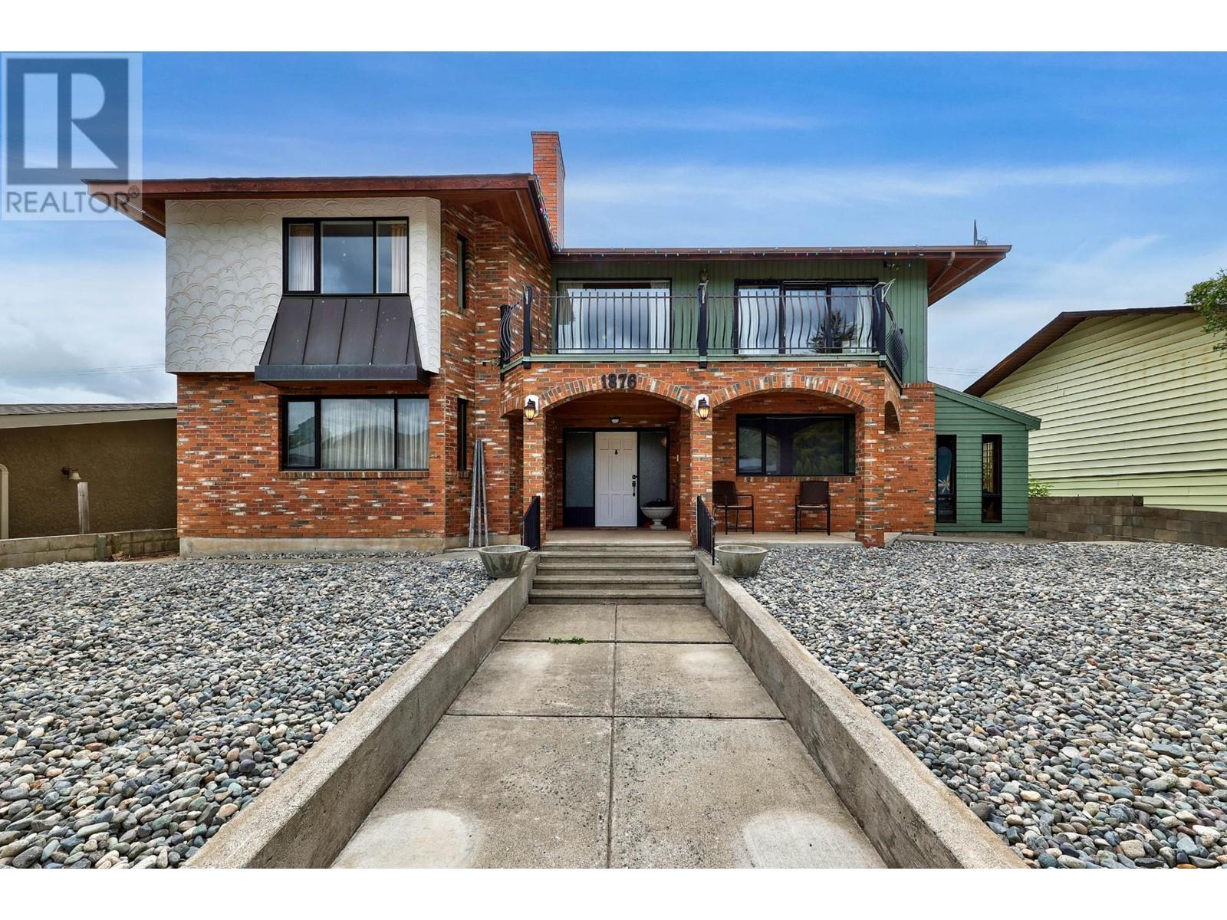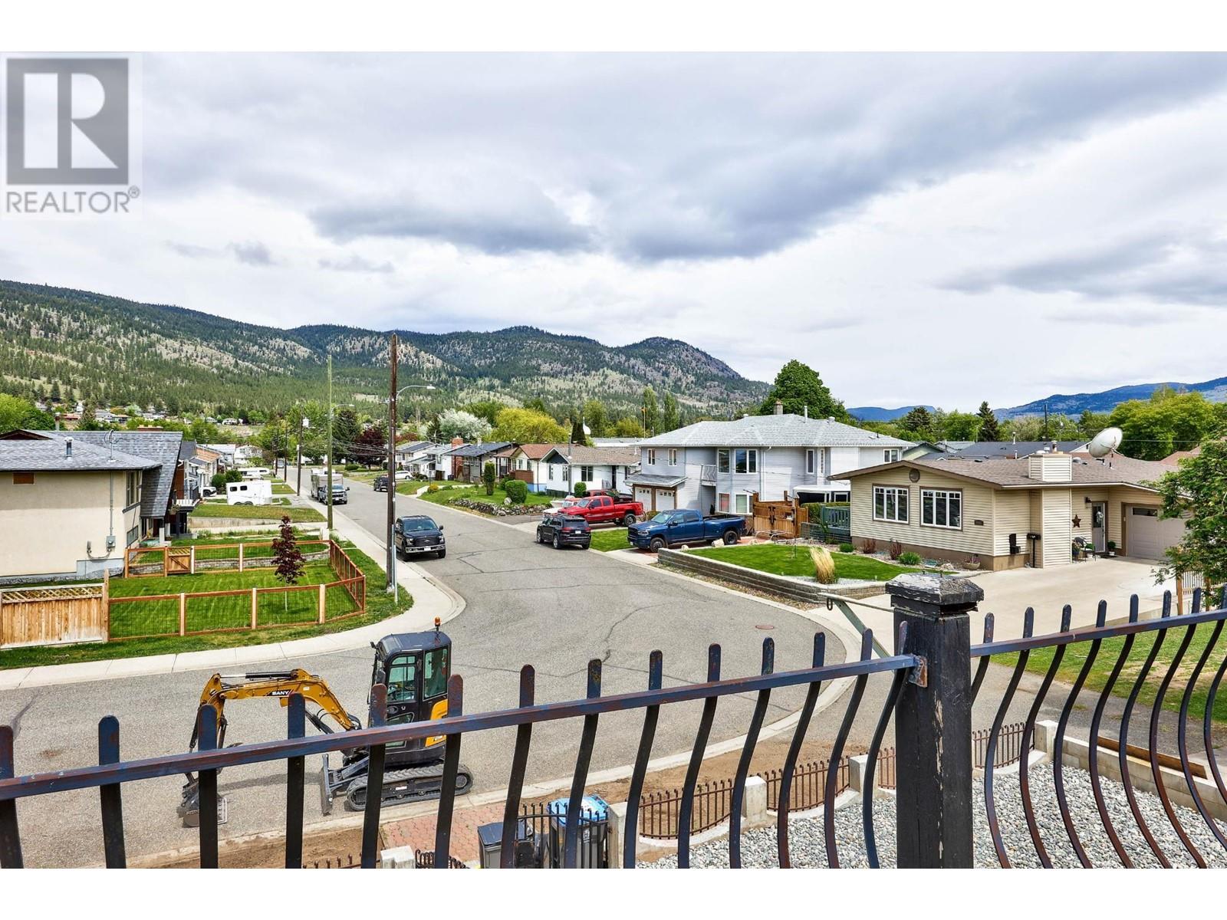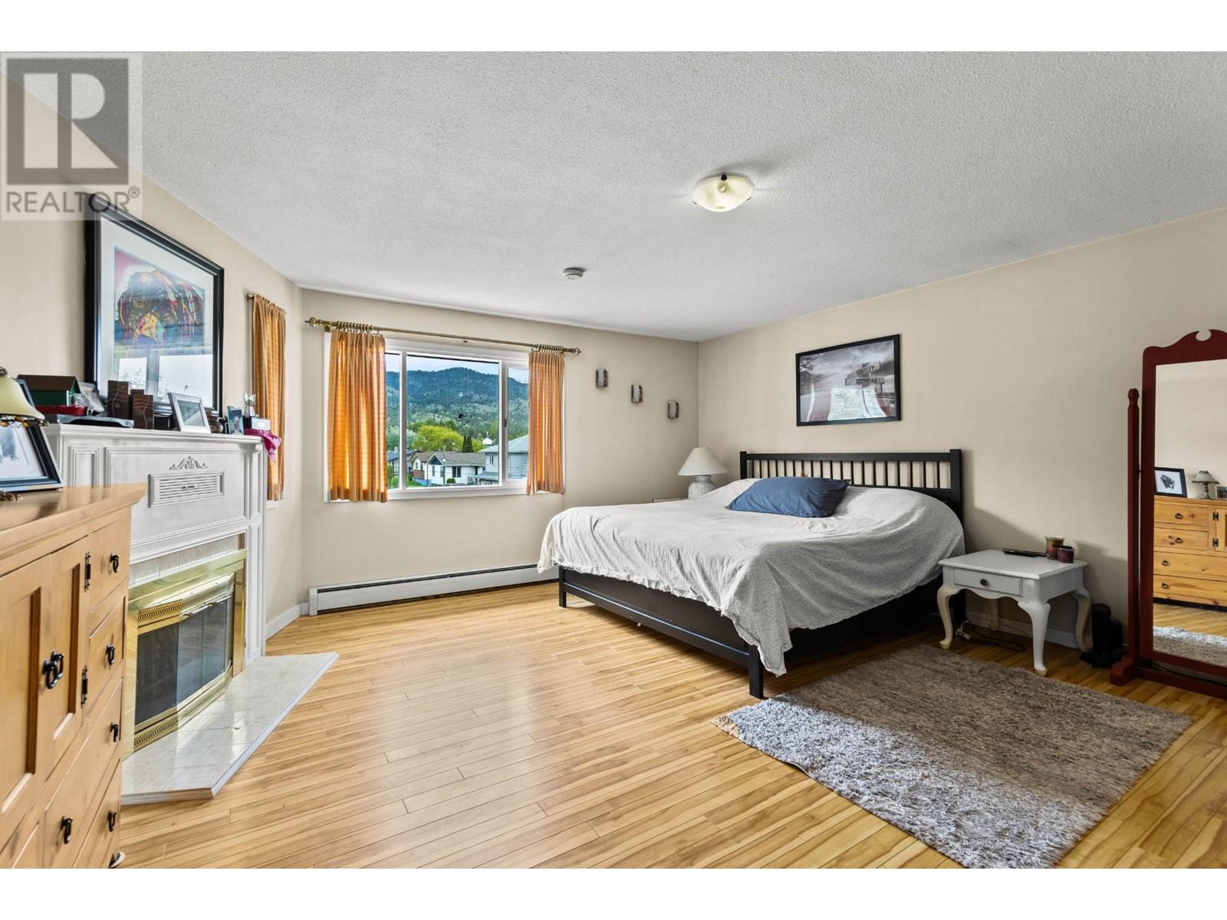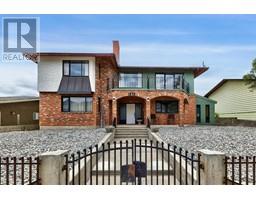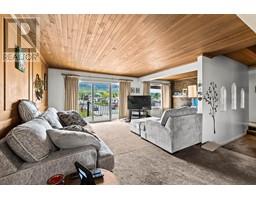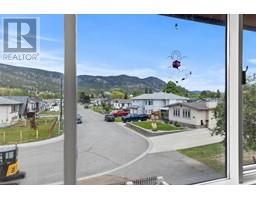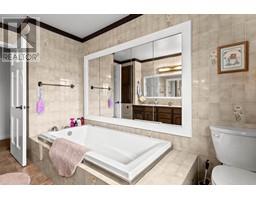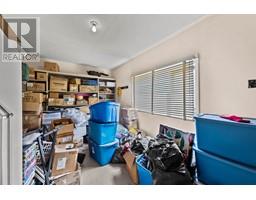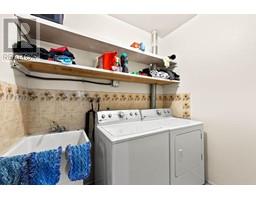1876 Langley Road Merritt, British Columbia V1K 1R6
$599,000
Welcome to 1876 Langley St . They don't make them like this anymore. This home was built by one of Merritts finest builders. This 4300sq ft home offers room for the whole family or multi family living. It resides on a low maintenance 7200sq ft lot with stunning hillside views easy to enjoy from your large front and rear patios . This 6bed 3bath home is a must see lots of stunning oak finishes the potential is endless. Easily suitable . Ample parking with lane access. centrally located walking distance to shopping, recreation, restaurants, temple call for more details (id:59116)
Property Details
| MLS® Number | 178915 |
| Property Type | Single Family |
| Neigbourhood | Merritt |
| Amenities Near By | Recreation, Shopping |
| Parking Space Total | 2 |
Building
| Bathroom Total | 3 |
| Bedrooms Total | 6 |
| Appliances | Range, Refrigerator, Dishwasher, Washer & Dryer |
| Basement Type | Full |
| Constructed Date | 1981 |
| Construction Style Attachment | Detached |
| Exterior Finish | Brick, Stucco, Wood Siding |
| Fireplace Fuel | Wood,mixed |
| Fireplace Present | Yes |
| Fireplace Type | Conventional,unknown |
| Flooring Type | Carpeted, Mixed Flooring, Vinyl |
| Foundation Type | Block |
| Half Bath Total | 2 |
| Heating Fuel | Wood |
| Heating Type | Hot Water, Other, Stove |
| Roof Material | Asphalt Shingle |
| Roof Style | Unknown |
| Size Interior | 4,305 Ft2 |
| Type | House |
| Utility Water | Municipal Water |
Parking
| See Remarks | |
| Attached Garage | 2 |
| Street | |
| Other | |
| R V |
Land
| Access Type | Easy Access |
| Acreage | No |
| Land Amenities | Recreation, Shopping |
| Sewer | Municipal Sewage System |
| Size Irregular | 0.17 |
| Size Total | 0.17 Ac|under 1 Acre |
| Size Total Text | 0.17 Ac|under 1 Acre |
| Zoning Type | Unknown |
Rooms
| Level | Type | Length | Width | Dimensions |
|---|---|---|---|---|
| Second Level | Primary Bedroom | 16'5'' x 12'7'' | ||
| Second Level | Family Room | 15'2'' x 12'7'' | ||
| Second Level | 4pc Bathroom | Measurements not available | ||
| Second Level | Living Room | 25'2'' x 11'5'' | ||
| Second Level | Kitchen | 11'6'' x 12'7'' | ||
| Second Level | Bedroom | 12'5'' x 10'11'' | ||
| Second Level | 3pc Ensuite Bath | Measurements not available | ||
| Second Level | Dining Room | 15'10'' x 14'2'' | ||
| Second Level | Bedroom | 16'5'' x 10'1'' | ||
| Main Level | 3pc Bathroom | Measurements not available | ||
| Main Level | Laundry Room | 5'3'' x 9'1'' | ||
| Main Level | Kitchen | 10'7'' x 12'6'' | ||
| Main Level | Bedroom | 16'1'' x 12'7'' | ||
| Main Level | Other | 12'4'' x 5'0'' | ||
| Main Level | Foyer | 10'7'' x 13'2'' | ||
| Main Level | Bedroom | 12'4'' x 9'10'' | ||
| Main Level | Bedroom | 16'1'' x 9'8'' | ||
| Main Level | Storage | 3'5'' x 19'8'' | ||
| Main Level | Recreation Room | 22'11'' x 16'6'' | ||
| Main Level | Recreation Room | 15'5'' x 23'1'' |
https://www.realtor.ca/real-estate/26971681/1876-langley-road-merritt-merritt
Contact Us
Contact us for more information

Kelly Hagen
Personal Real Estate Corporation - Hagen and Guiel Real Estate Group
www.kellyhagen.ca/
135 - 19664 64 Avenue
Langley, British Columbia V2Y 3J6
(604) 530-0231
(877) 611-5241
(604) 530-6042
www.royallepagelangley.ca/


