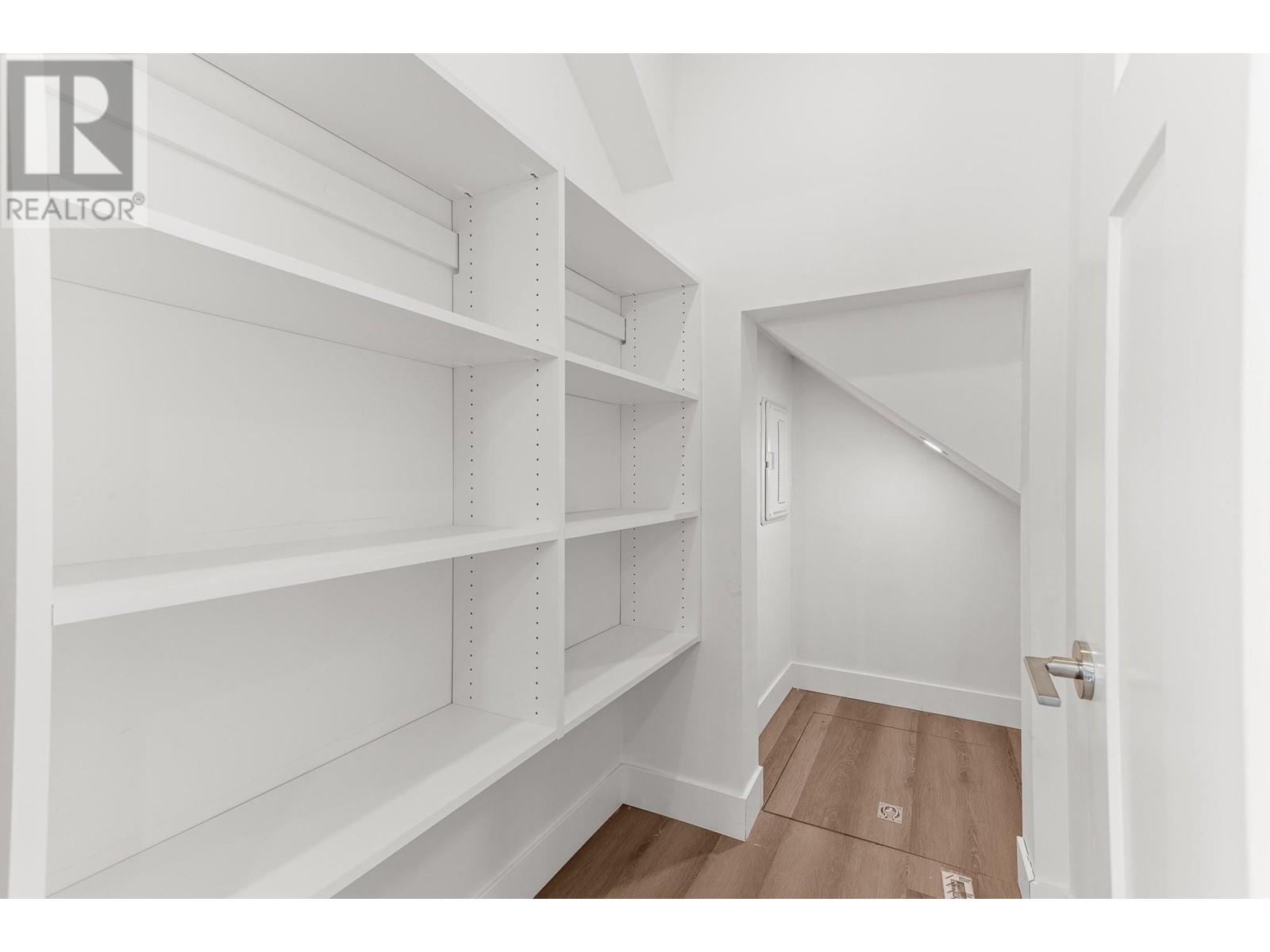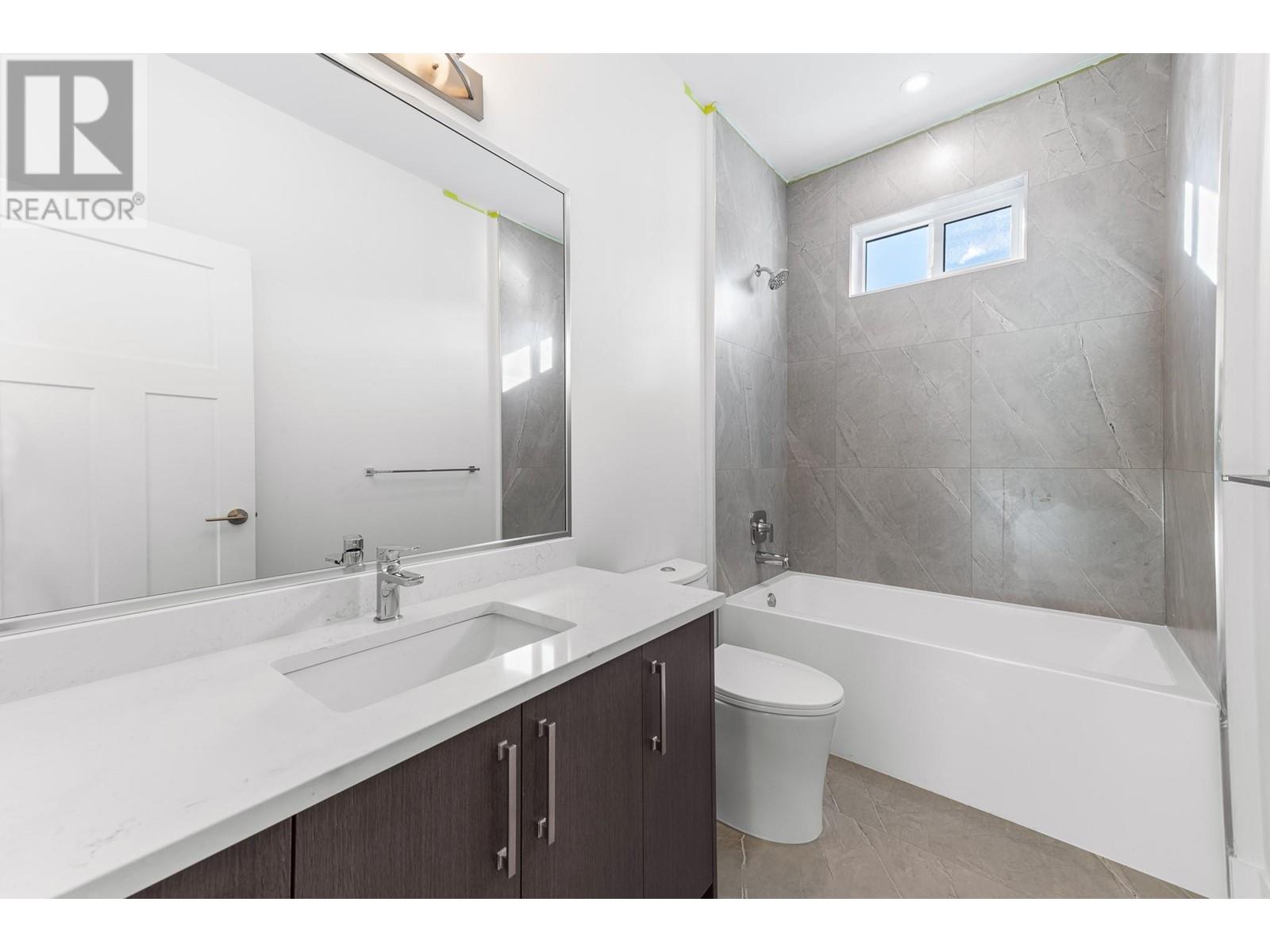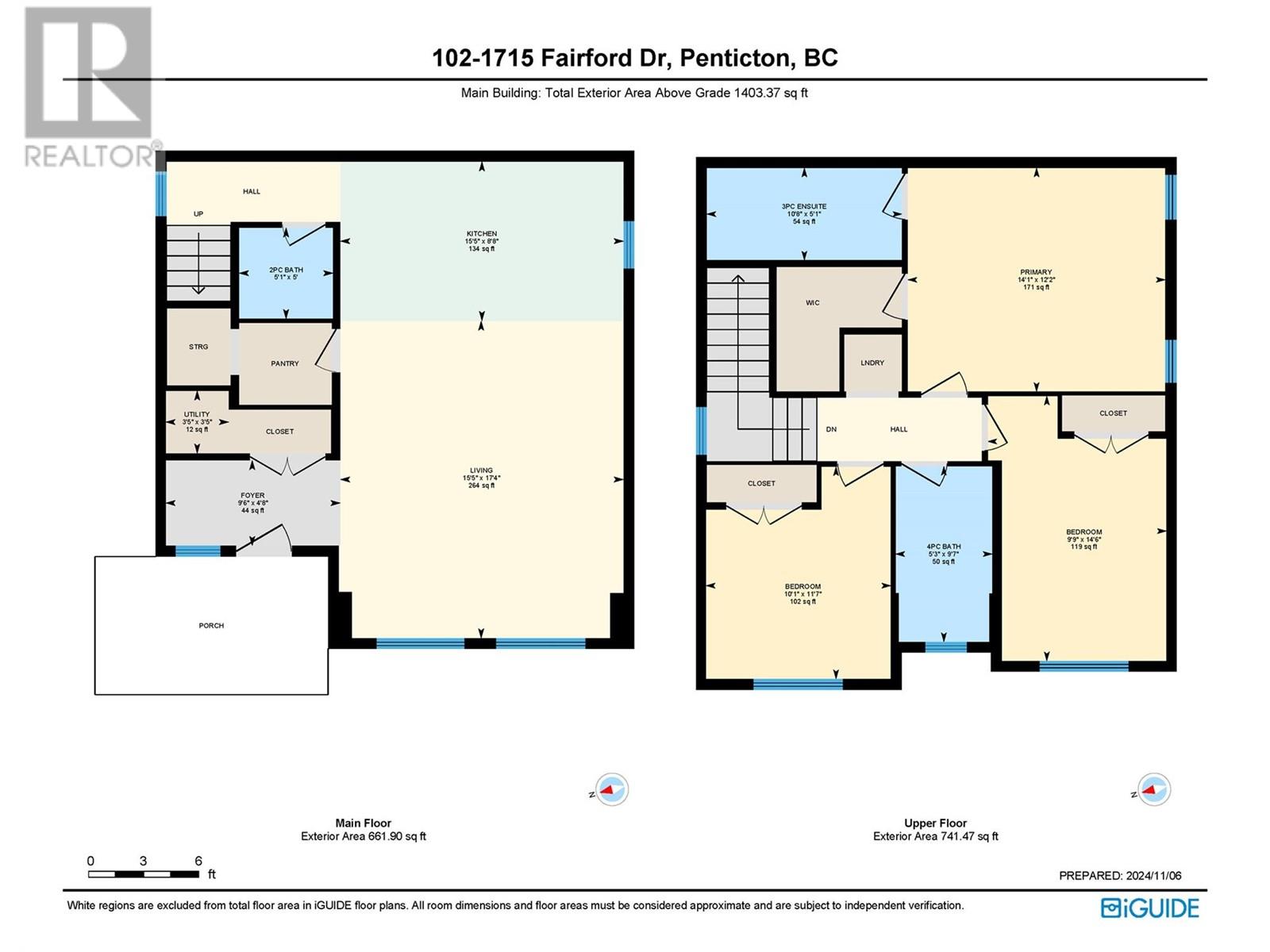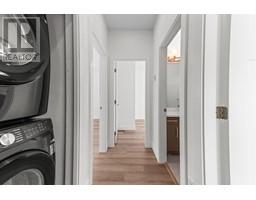1715 Fairford Drive Unit# 102 Penticton, British Columbia V2A 6C7
$599,000
Brand New Duplex Unit – Move-In Ready! Explore modern living with these newly built duplexes in Penticton, BC, offering 3 bedrooms, 2.5 bathrooms, and a spacious 1,402 sqft layout. Constructed with an ICF foundation for durability and energy efficiency, each home includes a vented 700 sqft crawl space for convenient storage. The bright, open-concept design highlights a stylish kitchen featuring premium stainless steel KitchenAid appliances including gas range. With EV charging available, these homes are equipped for modern lifestyles and come complete with a 2-5-10 home warranty for added peace of mind. Don't miss this opportunity to own a high-quality, energy-efficient home in a prime location. (id:59116)
Property Details
| MLS® Number | 10327890 |
| Property Type | Single Family |
| Neigbourhood | Main South |
| CommunityFeatures | Pets Allowed, Rentals Allowed |
| Features | Central Island |
| ParkingSpaceTotal | 1 |
Building
| BathroomTotal | 3 |
| BedroomsTotal | 3 |
| Appliances | Refrigerator, Dishwasher, Range - Gas, Washer/dryer Stack-up |
| BasementType | Crawl Space |
| ConstructedDate | 2024 |
| CoolingType | Central Air Conditioning |
| ExteriorFinish | Composite Siding |
| FlooringType | Laminate, Tile, Vinyl |
| FoundationType | Concrete Block |
| HalfBathTotal | 1 |
| HeatingType | Forced Air |
| RoofMaterial | Asphalt Shingle |
| RoofStyle | Unknown |
| StoriesTotal | 2 |
| SizeInterior | 1402 Sqft |
| Type | Duplex |
| UtilityWater | Municipal Water |
Parking
| Stall |
Land
| Acreage | No |
| FenceType | Fence |
| Sewer | Municipal Sewage System |
| SizeIrregular | 0.16 |
| SizeTotal | 0.16 Ac|under 1 Acre |
| SizeTotalText | 0.16 Ac|under 1 Acre |
| ZoningType | Unknown |
Rooms
| Level | Type | Length | Width | Dimensions |
|---|---|---|---|---|
| Second Level | Full Ensuite Bathroom | Measurements not available | ||
| Second Level | 4pc Bathroom | Measurements not available | ||
| Second Level | Bedroom | 10'1'' x 11'7'' | ||
| Second Level | Bedroom | 9'9'' x 14'6'' | ||
| Second Level | Primary Bedroom | 14'1'' x 12'2'' | ||
| Main Level | Utility Room | 3'5'' x 3'5'' | ||
| Main Level | 2pc Bathroom | Measurements not available | ||
| Main Level | Living Room | 15'5'' x 17'4'' | ||
| Main Level | Kitchen | 15'5'' x 8'8'' | ||
| Main Level | Foyer | 9'6'' x 4'8'' |
https://www.realtor.ca/real-estate/27628683/1715-fairford-drive-unit-102-penticton-main-south
Interested?
Contact us for more information
Danielle Chapman
484 Main Street
Penticton, British Columbia V2A 5C5
Jesse Chapman
Personal Real Estate Corporation
484 Main Street
Penticton, British Columbia V2A 5C5
Amar Kahlon
Personal Real Estate Corporation
302 Eckhardt Avenue West
Penticton, British Columbia V2A 2A9













































