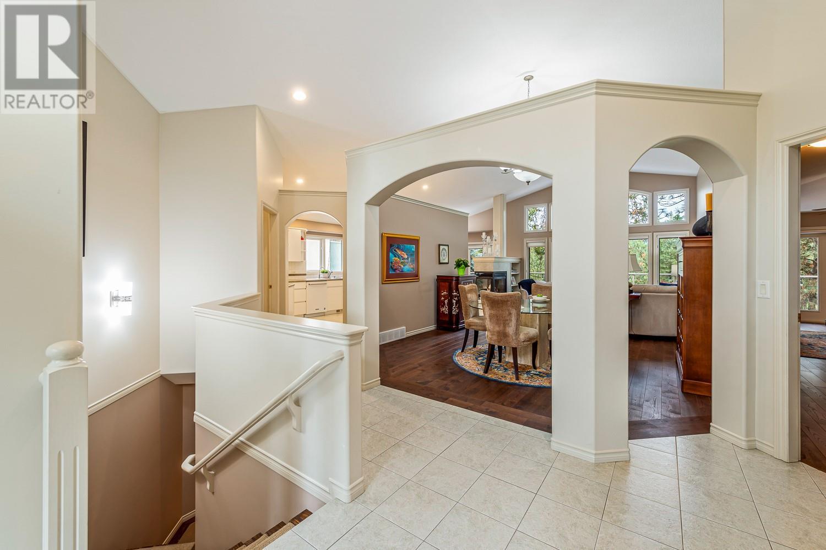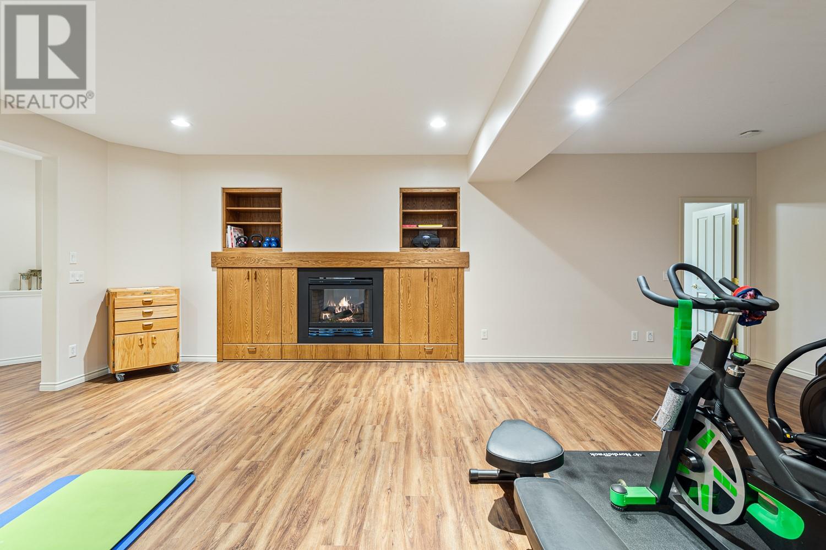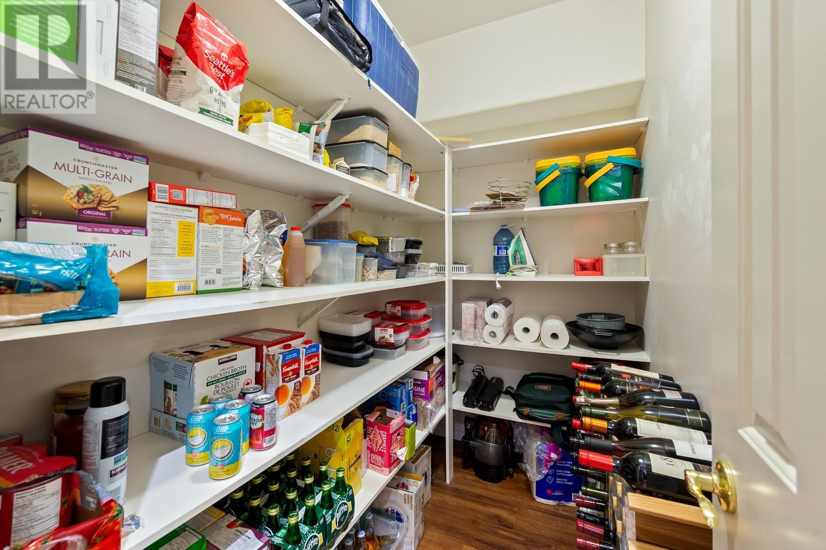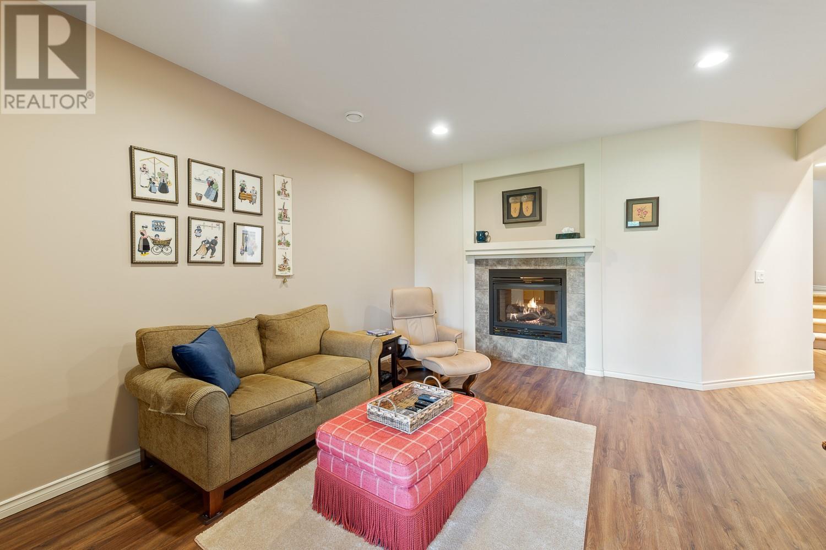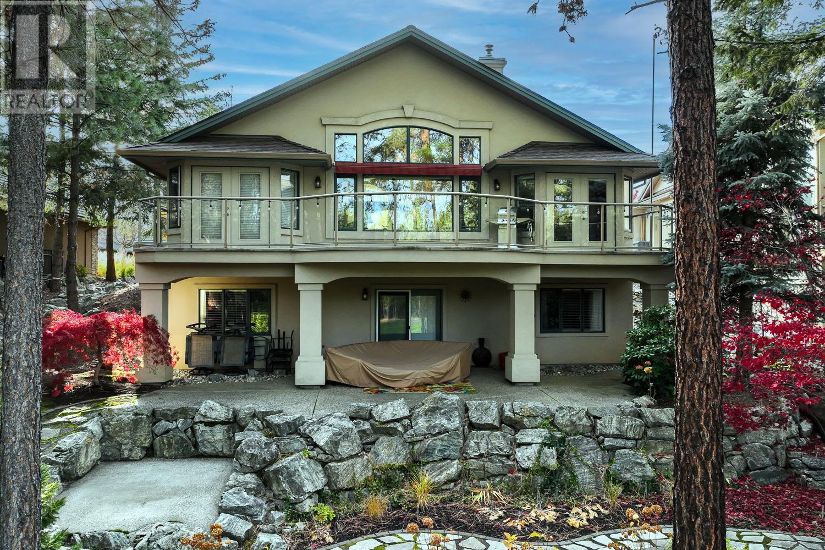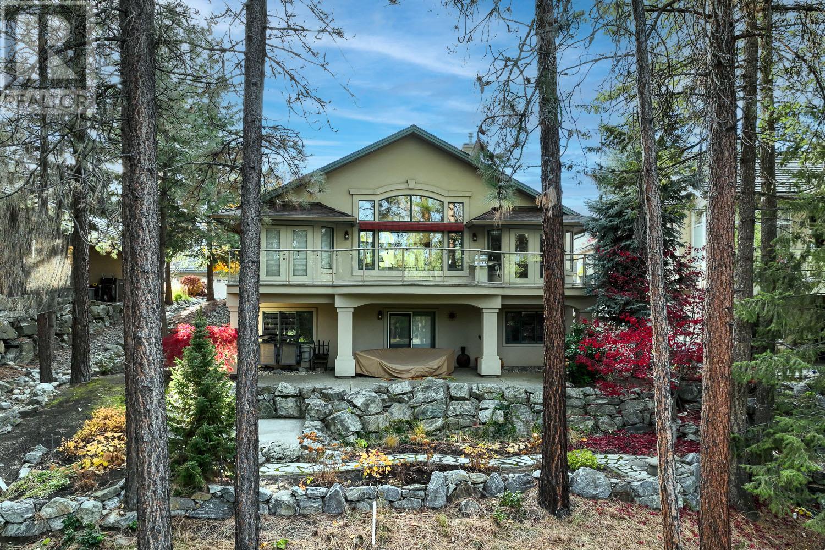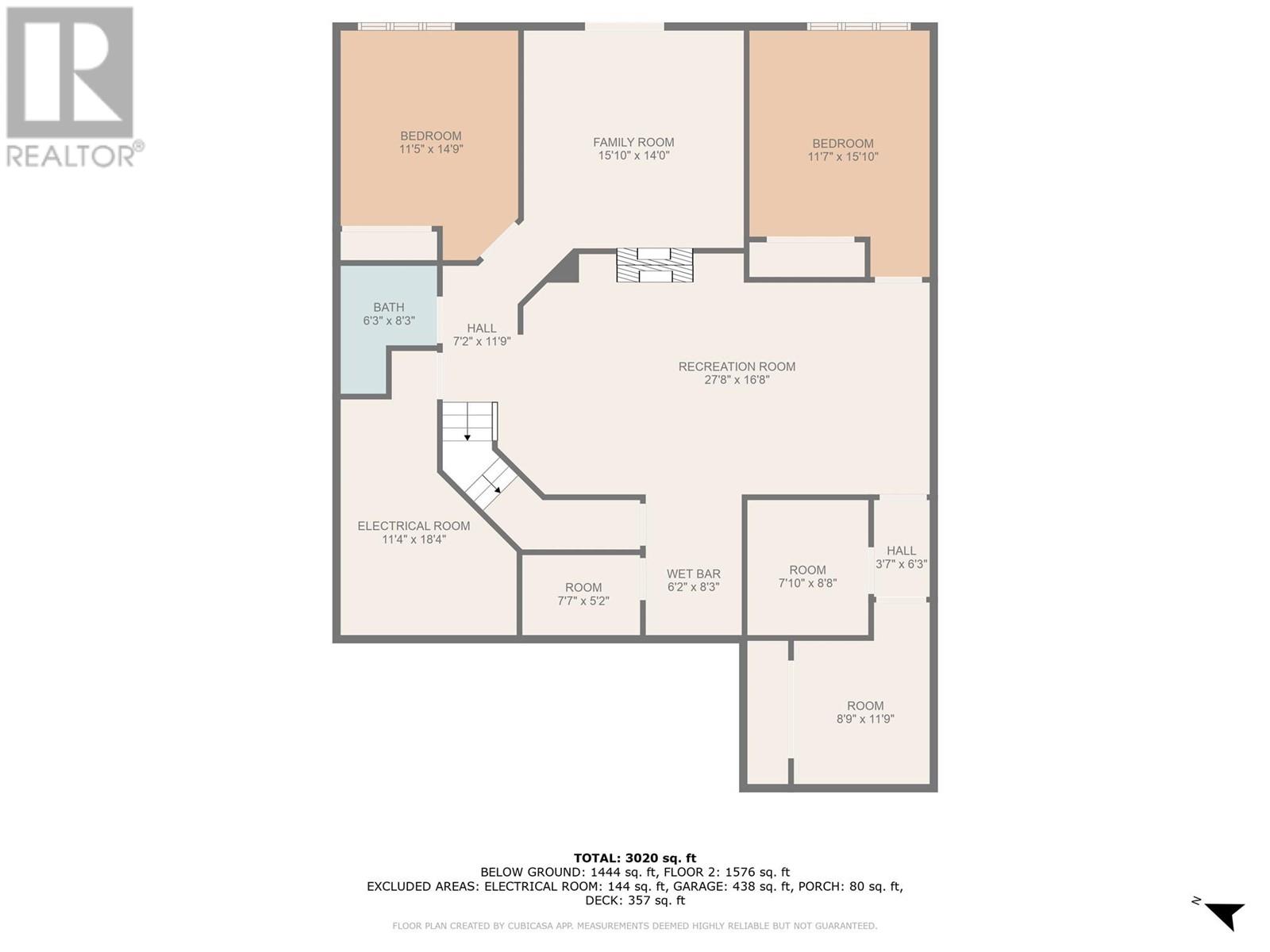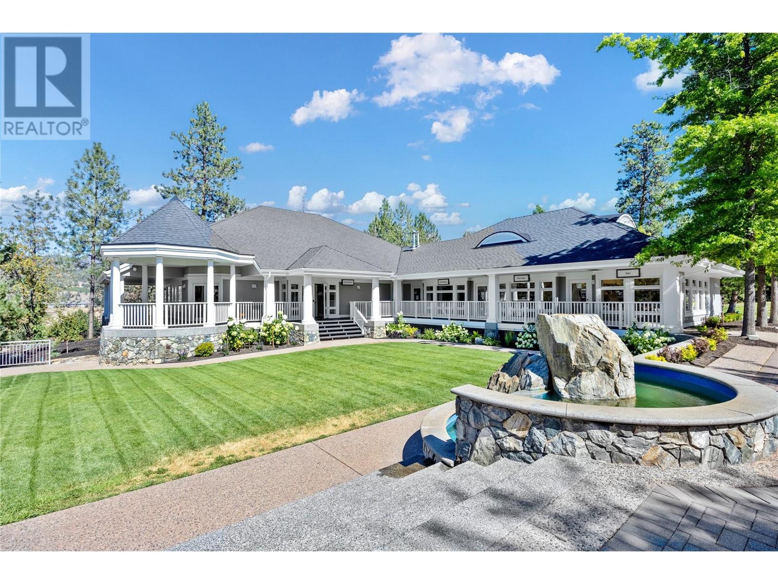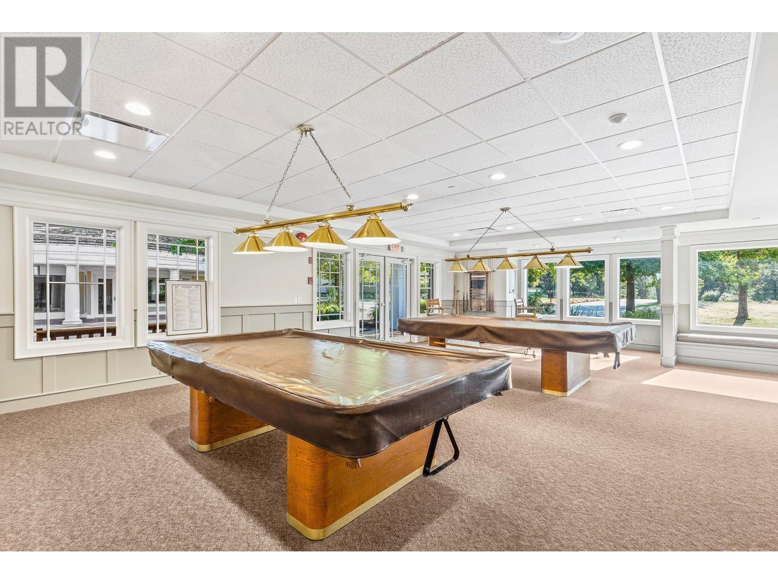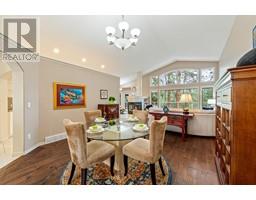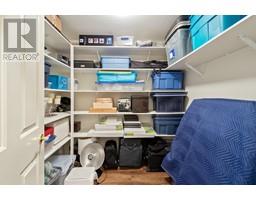4141 Gallaghers Boulevard S Kelowna, British Columbia V1W 4V2
$1,125,000Maintenance,
$317 Monthly
Maintenance,
$317 MonthlyWelcome to 4141 Gallaghers Blvd S! This beautifully maintained 4 Bed + Den walk-out rancher offers both comfort and lifestyle in Kelowna's exclusive Gallaghers Canyon community. Enjoy the open living plan with luxurious 3-sided gas fireplace and crisp white kitchen with Bosch wall oven. King-sized primary suite features access to the upper deck, walk-in closet and spa-like ensuite bathroom with dual sink vanity, walk in shower and soaker tub! This level includes in-law suite potential with over 1,400 sq. ft. of living space, two bedrooms, a bathroom, a wet bar, a 2-sided gas fireplace, and radiant in-floor heating. Thoughtfully designed with plenty of built-in storage and multiple options for enjoying the beautiful Okanagan weather in your courtyard or overlooking the 14th fairway in the back. Gallagher's Canyon offers prized Golfing, Social Events, Pool, Fitness Center, Tennis, Arts and Crafts, and much more! Patterned after the very popular “Del Webb” Retirement Communities Concept throughout the US - Gallaghers is the Ultimate Okanagan Lifestyle community. “If you are Lucky Enough to live at Gallaghers - - You are Lucky Enough!” (id:59116)
Property Details
| MLS® Number | 10328049 |
| Property Type | Single Family |
| Neigbourhood | South East Kelowna |
| Community Name | The Village at Gallaghers Canyon |
| ParkingSpaceTotal | 2 |
| PoolType | Indoor Pool, Pool |
| Structure | Clubhouse |
Building
| BathroomTotal | 3 |
| BedroomsTotal | 4 |
| Amenities | Clubhouse, Whirlpool |
| Appliances | Refrigerator, Dishwasher, Dryer, Range - Electric, Microwave, Washer, Oven - Built-in |
| ArchitecturalStyle | Ranch |
| BasementType | Full |
| ConstructedDate | 2001 |
| ConstructionStyleAttachment | Detached |
| CoolingType | Central Air Conditioning |
| ExteriorFinish | Stucco |
| FireplaceFuel | Gas |
| FireplacePresent | Yes |
| FireplaceType | Unknown |
| FlooringType | Ceramic Tile, Hardwood |
| HeatingType | See Remarks |
| RoofMaterial | Asphalt Shingle |
| RoofStyle | Unknown |
| StoriesTotal | 2 |
| SizeInterior | 3020 Sqft |
| Type | House |
| UtilityWater | Municipal Water |
Parking
| Attached Garage | 2 |
Land
| Acreage | No |
| Sewer | Municipal Sewage System |
| SizeIrregular | 0.15 |
| SizeTotal | 0.15 Ac|under 1 Acre |
| SizeTotalText | 0.15 Ac|under 1 Acre |
| ZoningType | Unknown |
Rooms
| Level | Type | Length | Width | Dimensions |
|---|---|---|---|---|
| Lower Level | Utility Room | 11'4'' x 18'4'' | ||
| Lower Level | Storage | 7'7'' x 5'2'' | ||
| Lower Level | Storage | 7'10'' x 8'8'' | ||
| Lower Level | Den | 8'9'' x 11'9'' | ||
| Lower Level | 3pc Bathroom | 6'3'' x 8'3'' | ||
| Lower Level | Bedroom | 11'7'' x 15'10'' | ||
| Lower Level | Bedroom | 11'5'' x 14'9'' | ||
| Lower Level | Family Room | 15'10'' x 14'0'' | ||
| Lower Level | Recreation Room | 27'8'' x 16'8'' | ||
| Main Level | Other | 17'8'' x 27'3'' | ||
| Main Level | Laundry Room | 10'7'' x 7'8'' | ||
| Main Level | 4pc Bathroom | 8'2'' x 8'0'' | ||
| Main Level | Bedroom | 11'9'' x 14'0'' | ||
| Main Level | Other | 7'7'' x 6'2'' | ||
| Main Level | 5pc Ensuite Bath | 11'5'' x 8'10'' | ||
| Main Level | Primary Bedroom | 12'2'' x 15'5'' | ||
| Main Level | Dining Room | 14'1'' x 11'7'' | ||
| Main Level | Living Room | 14'1'' x 13'8'' | ||
| Main Level | Dining Nook | 12'2'' x 13'1'' | ||
| Main Level | Kitchen | 11'10'' x 12'6'' |
https://www.realtor.ca/real-estate/27629365/4141-gallaghers-boulevard-s-kelowna-south-east-kelowna
Interested?
Contact us for more information
Gerald Fraser
100 - 1553 Harvey Avenue
Kelowna, British Columbia V1Y 6G1
Leanne Braun
Personal Real Estate Corporation
100 - 1553 Harvey Avenue
Kelowna, British Columbia V1Y 6G1




