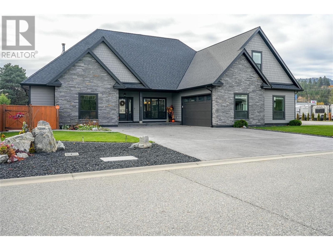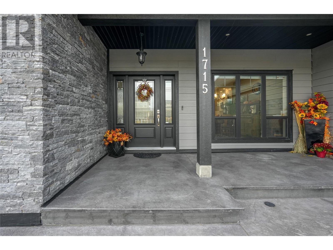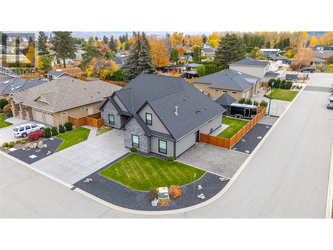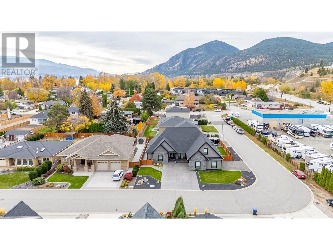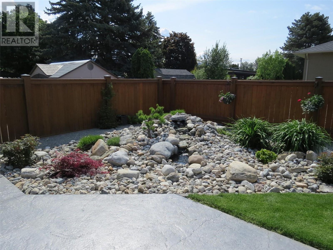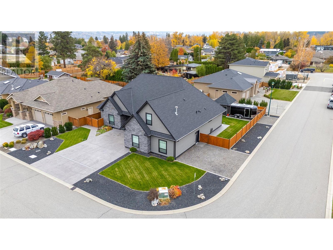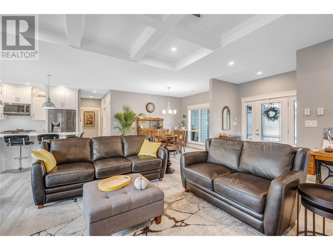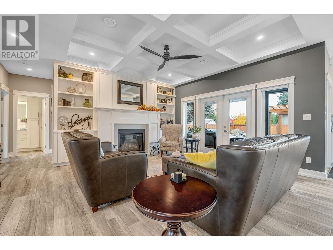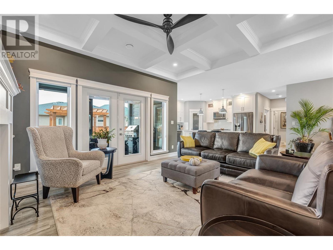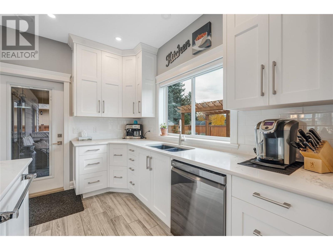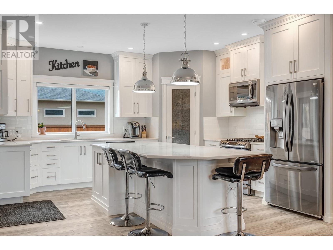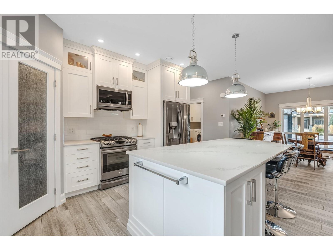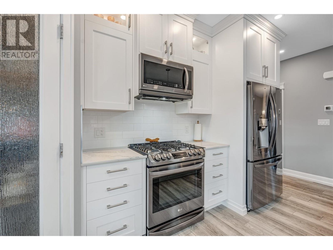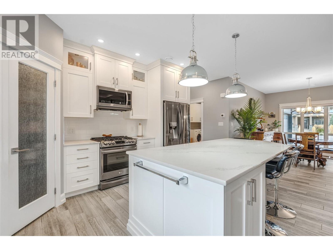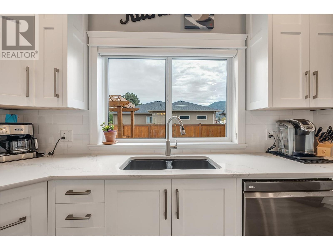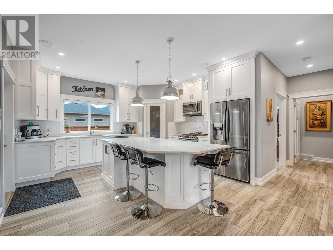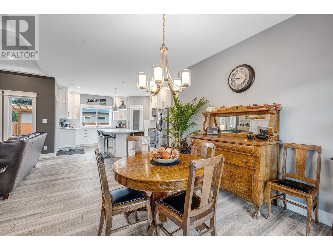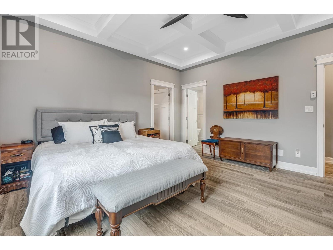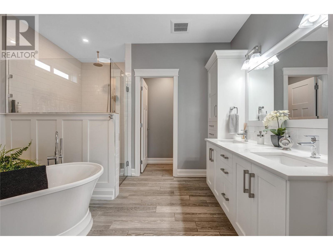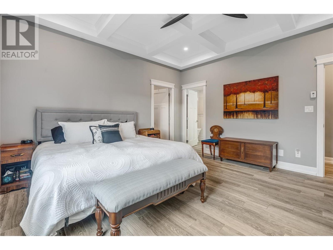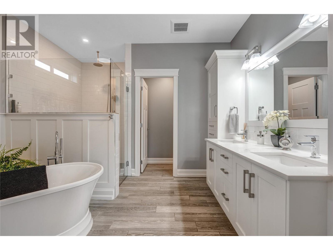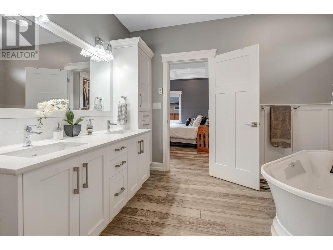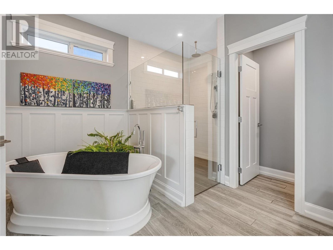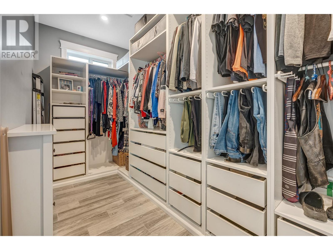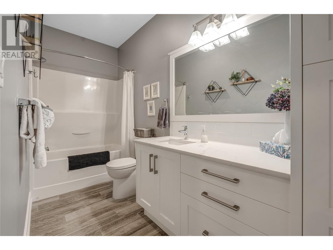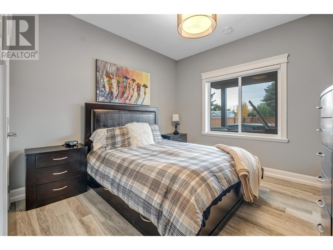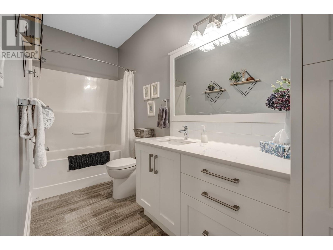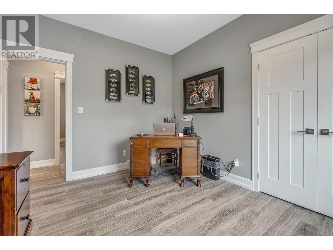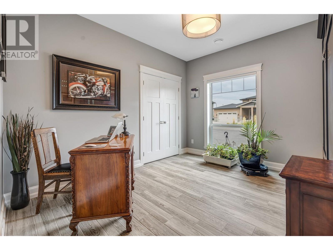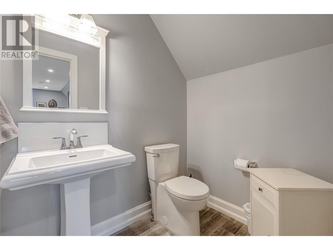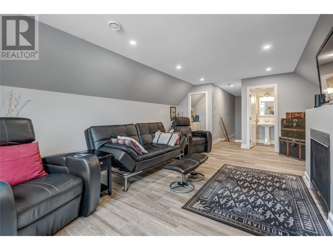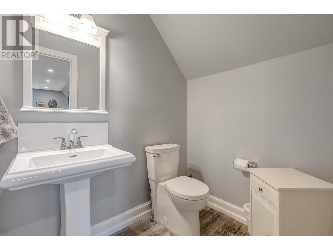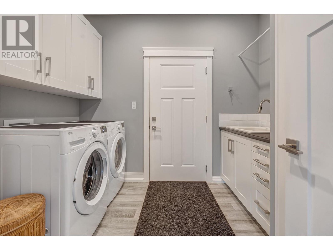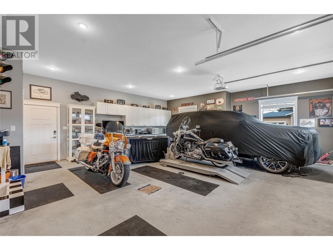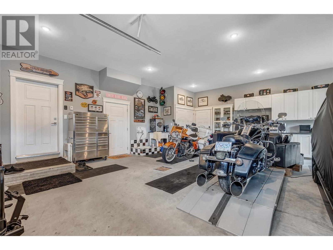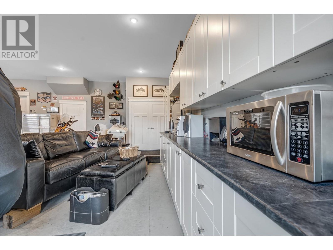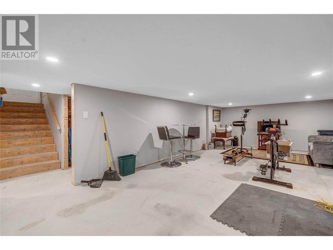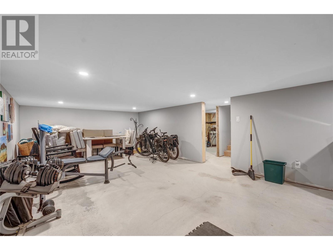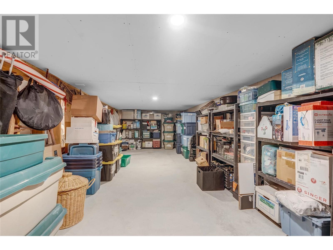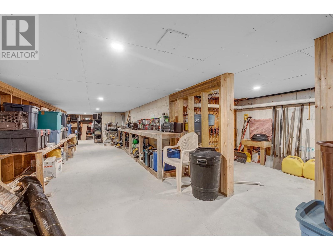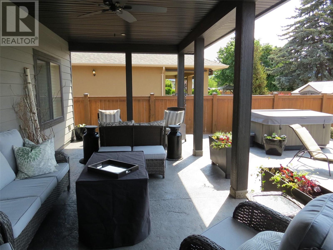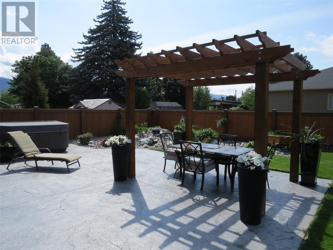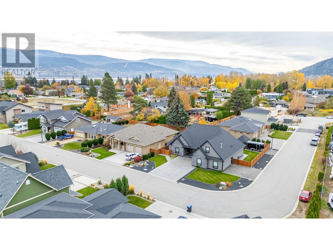1715 Britton Road Summerland, British Columbia V0H 1Z9
$2,100,000
*Prepare to be amazed!! 6 years young this 'custom built' level entry rancher style home is absolutely ‘flawless’. Over 2300 sq ft of living space offering 3 bedrooms, 3 baths, wide-open floorplan, upstairs loft/bonus room. True craftsmanship throughout includes gorgeous porcelain flooring thru, spectacular kitchen, high ceilings (waffle ceiling in LR & master), natural gas fired hot water heated floors (in cement) & also central air with heat pump. Attached oversized garage is 28' x 26' with high ceiling, heated floor, workshop space, janitor sink (dog wash) & access down to the 6' basement that offers extensive dry/heated storage & more living space. Just a beautiful looking home covered with natural rock work, cement siding, stamped concrete driveway & matching stamped concrete walkways & rear covered balcony. All kinds of parking in front, extra parking & 'secure' extra parking in the fully fenced backyard c/w hot tub, underground irrigation & lovely waterfall feature. All this is only 2 1/2 blocks from Okanagan Lake public boat launch & beach, Trout Creek school & 5-minute walk to other beaches. Prepare to be amazed! (id:59116)
Property Details
| MLS® Number | 10328079 |
| Property Type | Single Family |
| Neigbourhood | Trout Creek |
| AmenitiesNearBy | Park, Recreation, Schools |
| CommunityFeatures | Family Oriented |
| Features | Level Lot, Private Setting, Corner Site, See Remarks, Central Island, Balcony |
| ParkingSpaceTotal | 2 |
Building
| BathroomTotal | 3 |
| BedroomsTotal | 3 |
| ConstructedDate | 2017 |
| ConstructionStyleAttachment | Detached |
| CoolingType | Central Air Conditioning, Heat Pump |
| ExteriorFinish | Stone, Composite Siding |
| FireplaceFuel | Gas |
| FireplacePresent | Yes |
| FireplaceType | Unknown |
| FoundationType | Block |
| HalfBathTotal | 1 |
| HeatingFuel | Other |
| HeatingType | Forced Air, Heat Pump, Hot Water, See Remarks |
| RoofMaterial | Asphalt Shingle |
| RoofStyle | Unknown |
| StoriesTotal | 3 |
| SizeInterior | 2314 Sqft |
| Type | House |
| UtilityWater | Municipal Water |
Parking
| See Remarks | |
| Attached Garage | 2 |
| Heated Garage | |
| Oversize | |
| RV | 3 |
Land
| AccessType | Easy Access |
| Acreage | No |
| FenceType | Fence |
| LandAmenities | Park, Recreation, Schools |
| LandscapeFeatures | Landscaped, Level, Underground Sprinkler |
| Sewer | Municipal Sewage System |
| SizeIrregular | 0.23 |
| SizeTotal | 0.23 Ac|under 1 Acre |
| SizeTotalText | 0.23 Ac|under 1 Acre |
| ZoningType | Residential |
Rooms
| Level | Type | Length | Width | Dimensions |
|---|---|---|---|---|
| Second Level | Storage | 4'11'' x 4'8'' | ||
| Second Level | Other | 24'6'' x 15'9'' | ||
| Second Level | 2pc Bathroom | 4'11'' x 6'9'' | ||
| Basement | Utility Room | 6'1'' x 6'2'' | ||
| Basement | Utility Room | 7'10'' x 17'3'' | ||
| Basement | Storage | 21'2'' x 51'2'' | ||
| Basement | Storage | 12'0'' x 11'6'' | ||
| Basement | Gym | 13'3'' x 35'9'' | ||
| Main Level | Other | 13'11'' x 5'11'' | ||
| Main Level | Primary Bedroom | 13'11'' x 15'1'' | ||
| Main Level | Living Room | 17'4'' x 15'7'' | ||
| Main Level | Laundry Room | 8'6'' x 9'8'' | ||
| Main Level | Kitchen | 18'1'' x 15'0'' | ||
| Main Level | Dining Room | 12'10'' x 11'2'' | ||
| Main Level | Bedroom | 13'3'' x 11'0'' | ||
| Main Level | Bedroom | 12'3'' x 10'8'' | ||
| Main Level | 5pc Ensuite Bath | 12'7'' x 11'11'' | ||
| Main Level | 4pc Bathroom | 13'1'' x 4'11'' |
https://www.realtor.ca/real-estate/27629197/1715-britton-road-summerland-trout-creek
Interested?
Contact us for more information
Dave Hughes
104 - 399 Main Street
Penticton, British Columbia V2A 5B7

