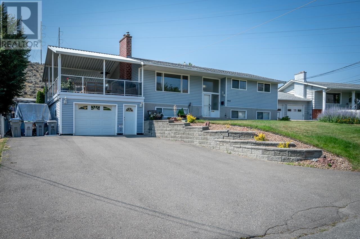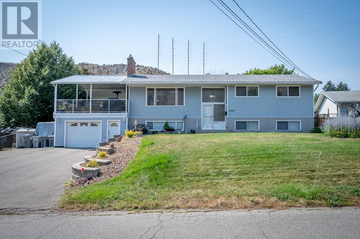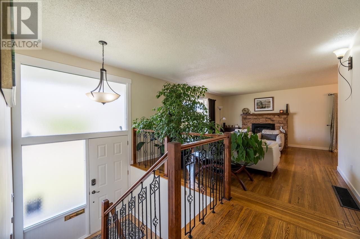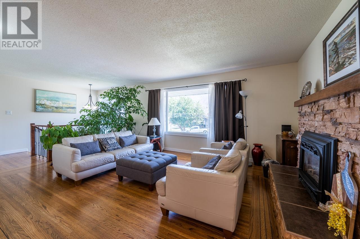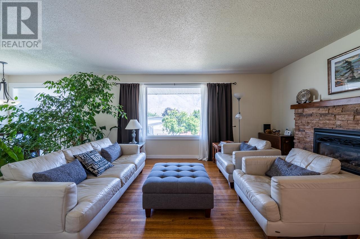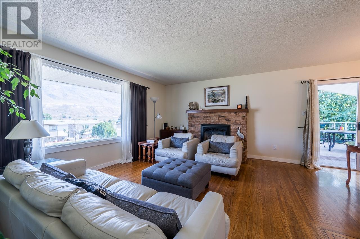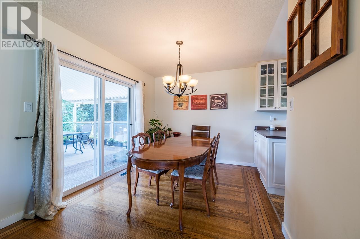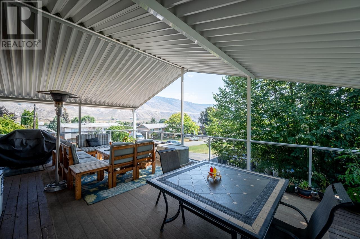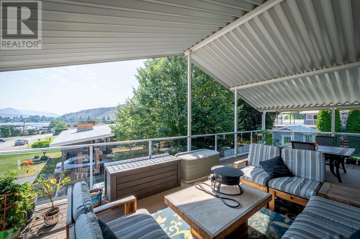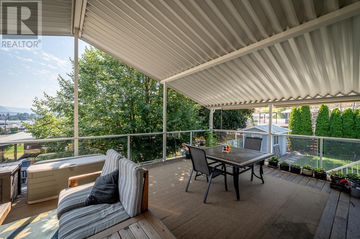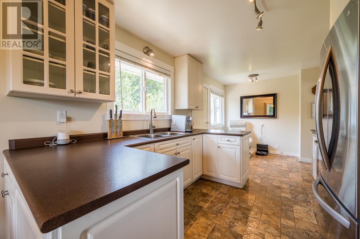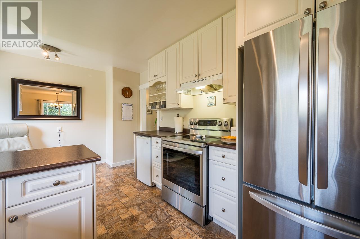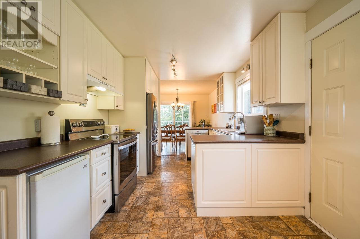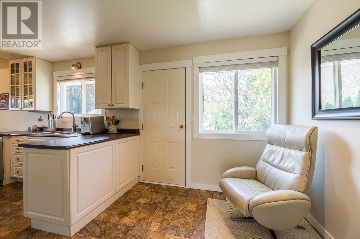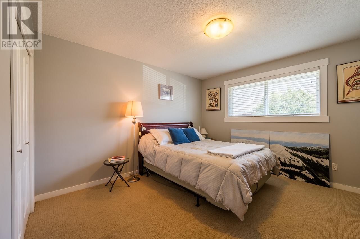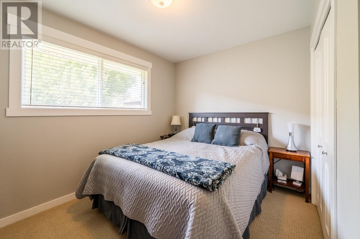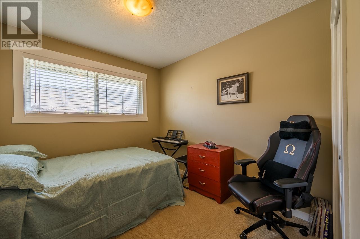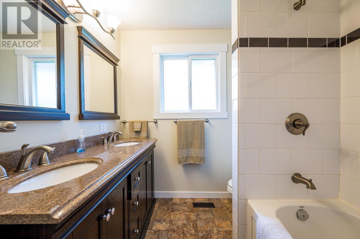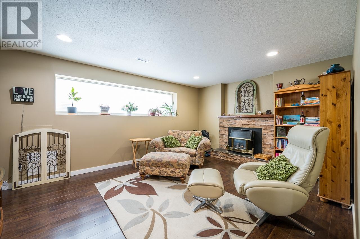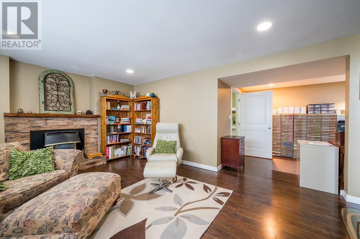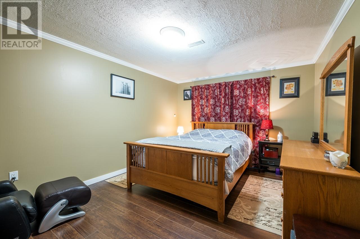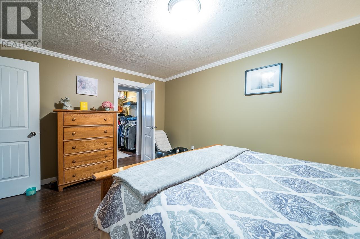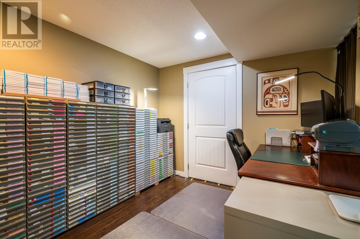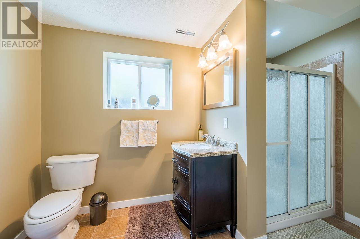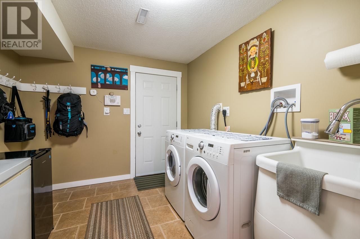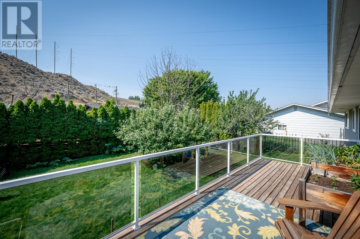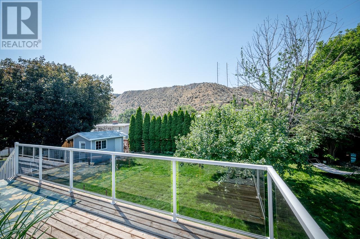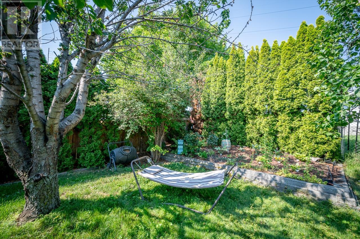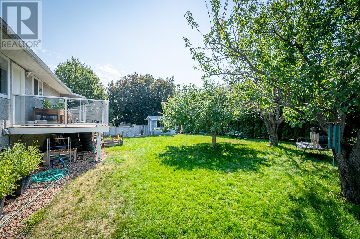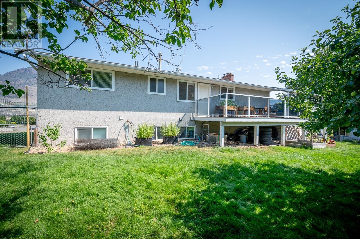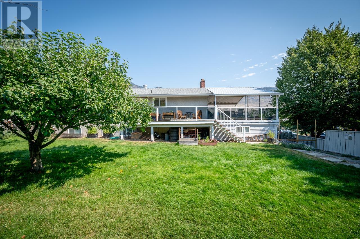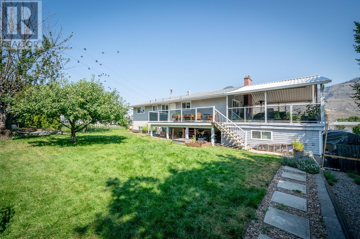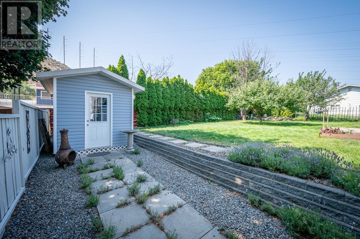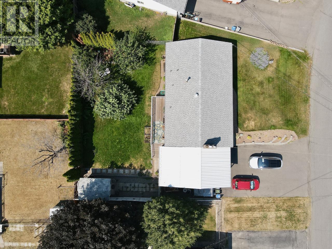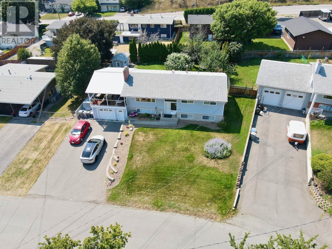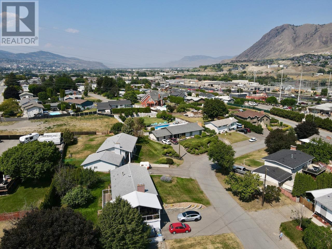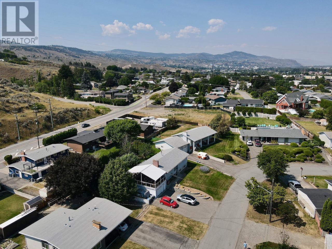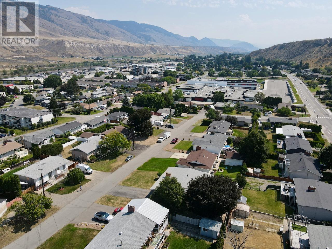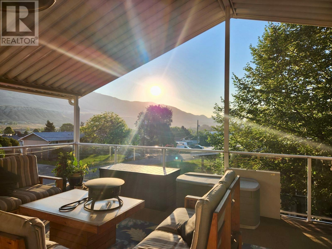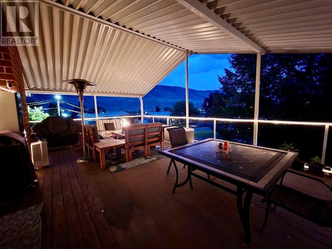1937 Cardinal Drive Kamloops, British Columbia
$819,900
Rare Valleyview home on quiet Cardinal Dr. with a large flat lot, parking for toys/RV, 5BR's, 2 bathrooms and a huge covered deck with a view. The 3 bedroom main floor has been extensively updated over the years with newer kitchen, appliances, bathroom, paint, trim, flooring and fixtures. Main floor features a large kitchen and living room, eating nook and separate dining area with sliders to the 31'x18' covered deck and 23'x9' rear sundeck with stairs down to the flat, fully fenced backyard. The basement has been updated as well with a rec room, large laundry room and huge master suite with oversized W/I closet. Some windows have been replaced, extra insulation added to the attic. Large 17'7X29'5 garage has electric car charging ability. C/Air, storage shed, and extra side parking for your toys. All measurements are approximate, call to view. (id:59116)
Property Details
| MLS® Number | 179923 |
| Property Type | Single Family |
| Community Name | Valleyview |
| Features | Central Location |
| ViewType | View |
Building
| BathroomTotal | 2 |
| BedroomsTotal | 5 |
| Appliances | Refrigerator, Washer & Dryer, Dishwasher, Stove |
| ConstructionMaterial | Wood Frame |
| ConstructionStyleAttachment | Detached |
| CoolingType | Central Air Conditioning |
| FireplacePresent | Yes |
| FireplaceTotal | 2 |
| HeatingFuel | Natural Gas |
| HeatingType | Forced Air, Furnace |
| SizeInterior | 2269 Sqft |
| Type | House |
Parking
| Garage | 1 |
| Other | |
| RV |
Land
| Acreage | No |
| SizeIrregular | 7999 |
| SizeTotal | 7999 Sqft |
| SizeTotalText | 7999 Sqft |
Rooms
| Level | Type | Length | Width | Dimensions |
|---|---|---|---|---|
| Basement | Bedroom | 11 ft ,5 in | 8 ft ,7 in | 11 ft ,5 in x 8 ft ,7 in |
| Basement | 3pc Bathroom | Measurements not available | ||
| Basement | Family Room | 18 ft ,3 in | 12 ft ,6 in | 18 ft ,3 in x 12 ft ,6 in |
| Basement | Laundry Room | 10 ft | 9 ft | 10 ft x 9 ft |
| Basement | Dining Nook | 9 ft ,4 in | 11 ft | 9 ft ,4 in x 11 ft |
| Basement | Primary Bedroom | 11 ft ,2 in | 15 ft | 11 ft ,2 in x 15 ft |
| Main Level | Bedroom | 8 ft ,7 in | 10 ft | 8 ft ,7 in x 10 ft |
| Main Level | Bedroom | 11 ft ,7 in | 9 ft ,5 in | 11 ft ,7 in x 9 ft ,5 in |
| Main Level | 4pc Bathroom | Measurements not available | ||
| Main Level | Dining Room | 11 ft ,6 in | 9 ft | 11 ft ,6 in x 9 ft |
| Main Level | Kitchen | 9 ft ,7 in | 18 ft | 9 ft ,7 in x 18 ft |
| Main Level | Living Room | 13 ft ,3 in | 18 ft ,5 in | 13 ft ,3 in x 18 ft ,5 in |
| Main Level | Bedroom | 12 ft ,6 in | 11 ft ,7 in | 12 ft ,6 in x 11 ft ,7 in |
https://www.realtor.ca/real-estate/27187117/1937-cardinal-drive-kamloops-valleyview
Interested?
Contact us for more information
Andrew Karpiak
Personal Real Estate Corporation
800 Seymour St.
Kamloops, British Columbia V2C 2H5

