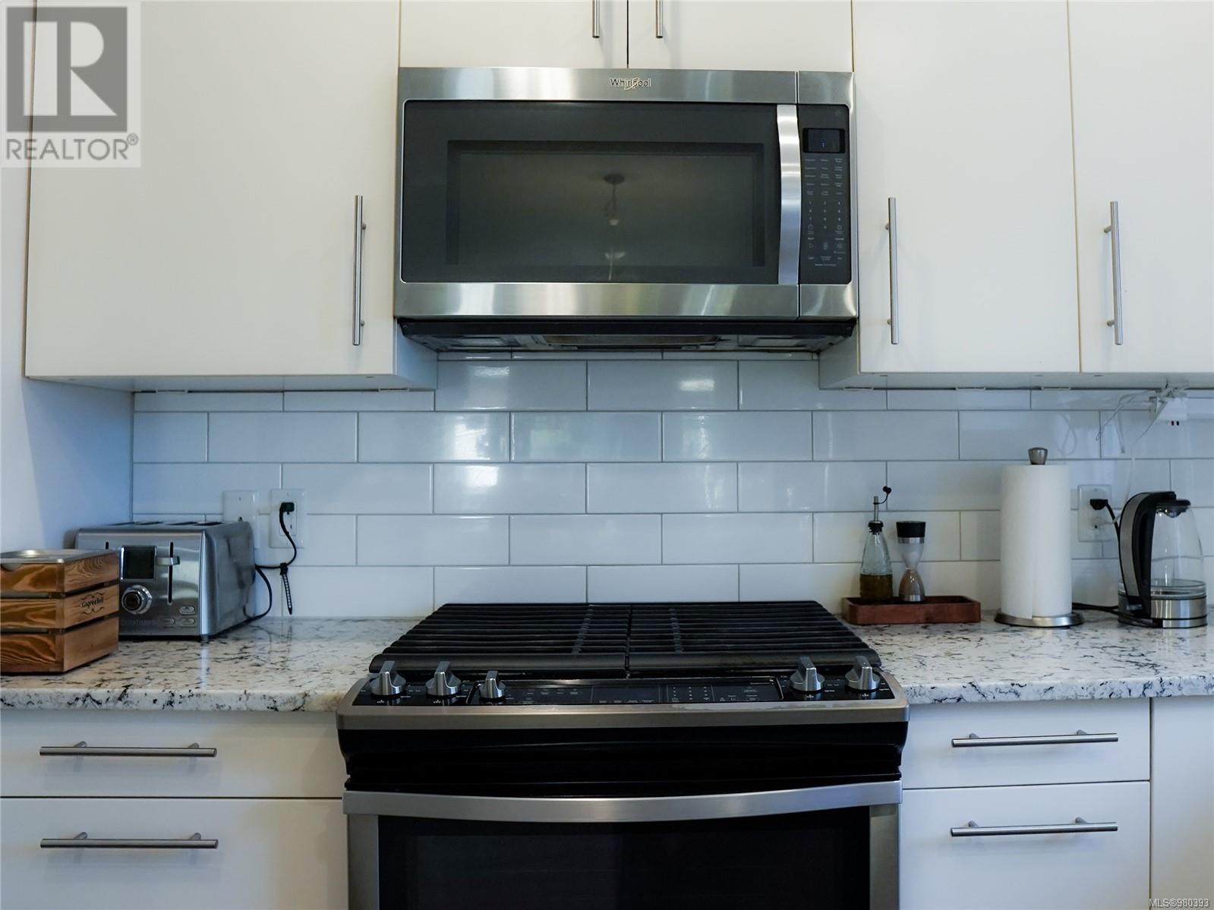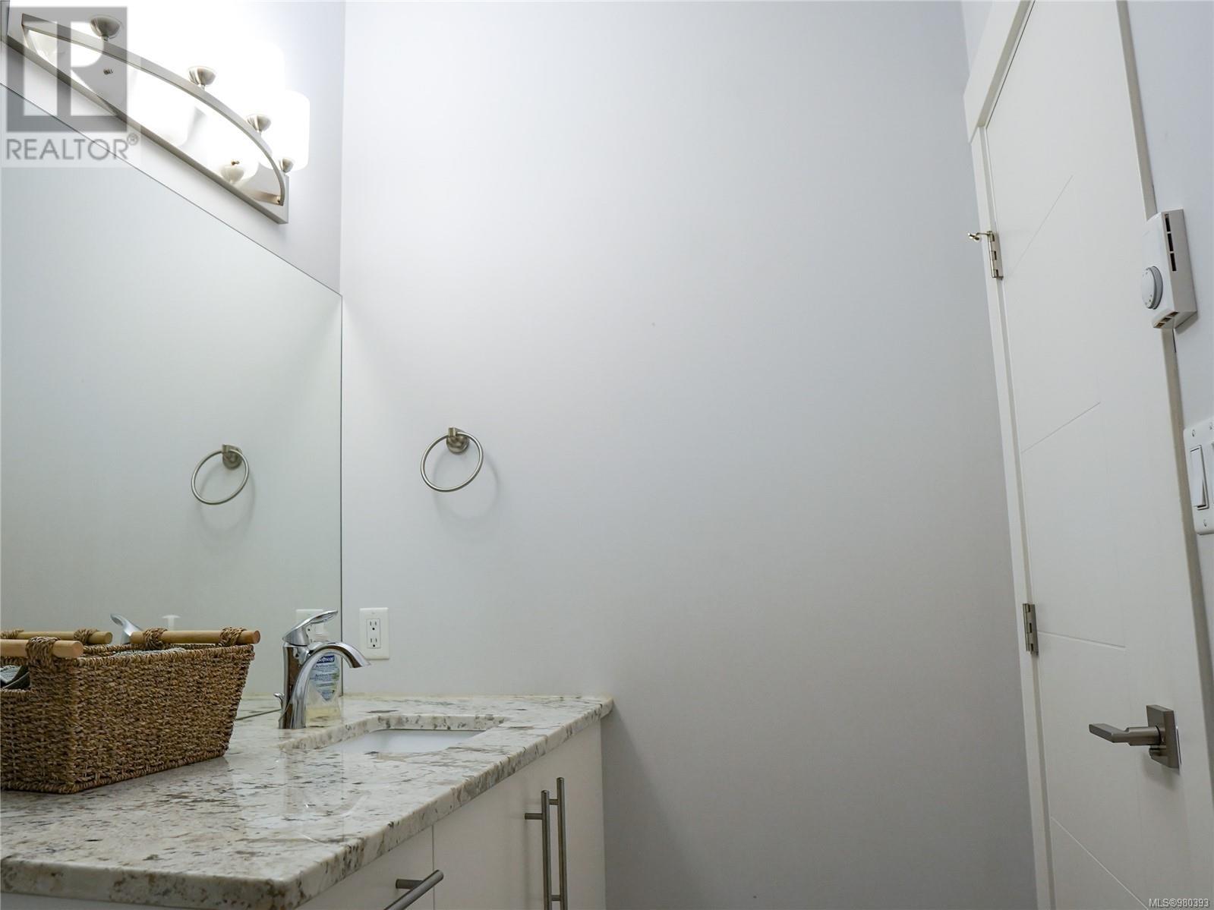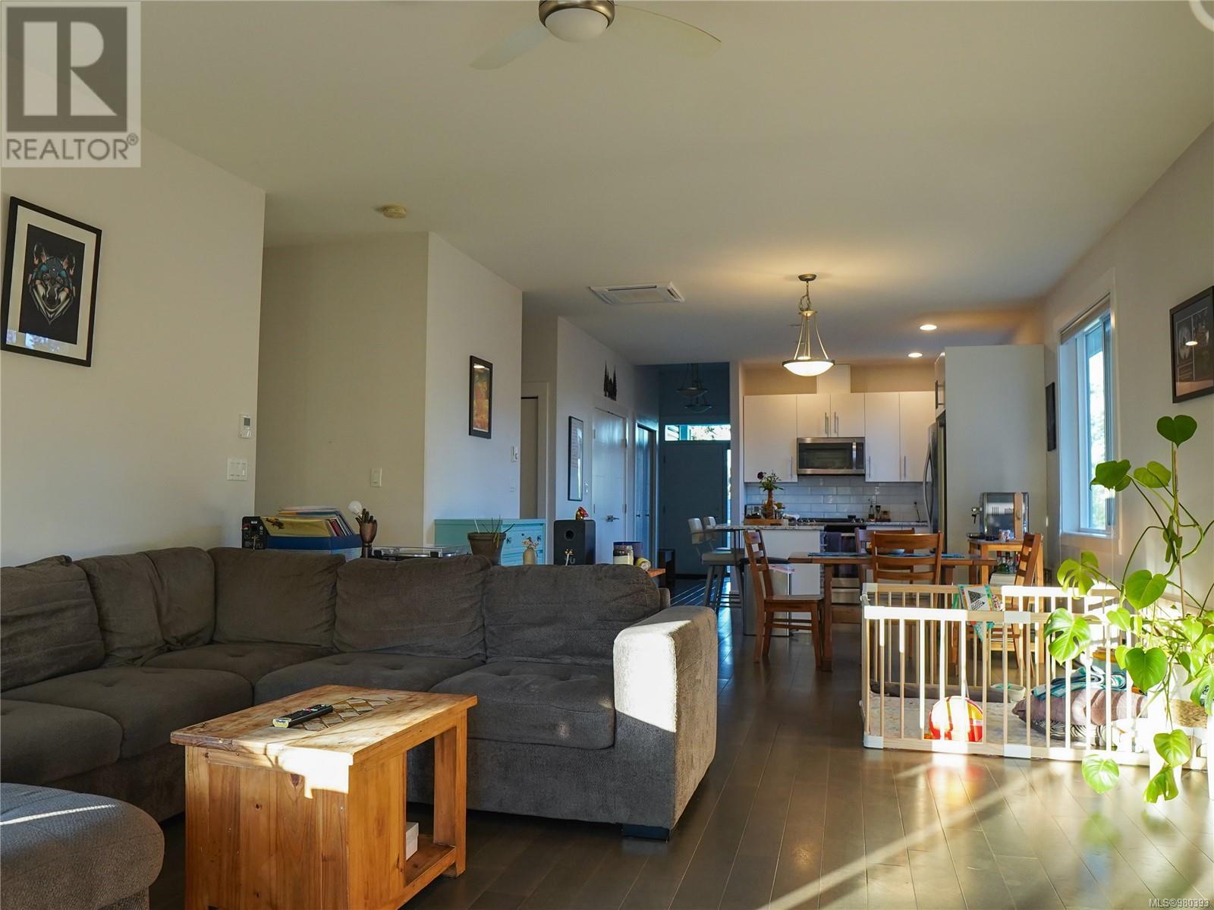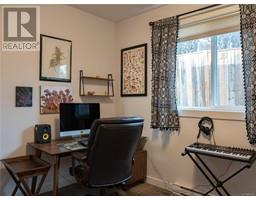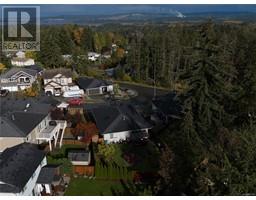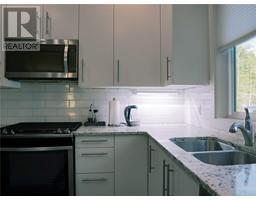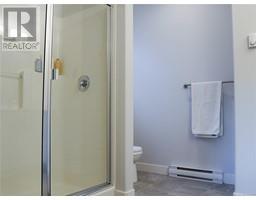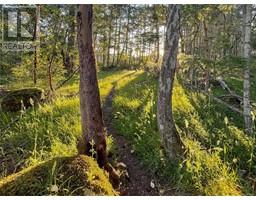1724 Harambe Way Nanaimo, British Columbia V9X 0B3
$800,000
Steps from all of the nature that makes Vancouver Island such a desirable place to live, this 2017 build is the perfect option for those looking to put down some Island roots! Here’s the scoop: 1450+sq ft of well laid-out, modern design that packs a punch when it comes to style, comfort & convenience: 3 Bedrooms, 2 full Baths, 9ft ceilings, engineered hardwood flooring, open concept living space, lots of natural light, natural gas fireplace, stove & hot water tank, 2 ductless ceiling cassette heat pumps, stainless steel appliances, large Kitchen island, granite countertops & a large Primary Bedroom with a 4pc ensuite (2 sinks and a walk-in shower!). Two additional Bedrooms, another full Bathroom & the Laundry Room complete the space. On the outside: Double garage, fenced rear yard with a covered patio, fire pit & raised garden beds, all warmed with great Southern exposure. Welcome home to 1724 Harambe Way in the desirable Chase River area of Nanaimo. Data from sources deemed reliable. (id:59116)
Property Details
| MLS® Number | 980393 |
| Property Type | Single Family |
| Neigbourhood | Chase River |
| Features | Other |
| ParkingSpaceTotal | 4 |
| Plan | Epp62594 |
Building
| BathroomTotal | 2 |
| BedroomsTotal | 3 |
| ConstructedDate | 2017 |
| CoolingType | Central Air Conditioning |
| FireplacePresent | Yes |
| FireplaceTotal | 1 |
| HeatingFuel | Electric |
| HeatingType | Baseboard Heaters, Heat Pump |
| SizeInterior | 1811 Sqft |
| TotalFinishedArea | 1465 Sqft |
| Type | House |
Parking
| Garage |
Land
| AccessType | Road Access |
| Acreage | No |
| SizeIrregular | 5816 |
| SizeTotal | 5816 Sqft |
| SizeTotalText | 5816 Sqft |
| ZoningType | Residential |
Rooms
| Level | Type | Length | Width | Dimensions |
|---|---|---|---|---|
| Main Level | Storage | 4'10 x 3'9 | ||
| Main Level | Ensuite | 4-Piece | ||
| Main Level | Bathroom | 4-Piece | ||
| Main Level | Laundry Room | 7'10 x 7'2 | ||
| Main Level | Primary Bedroom | 13'6 x 11'11 | ||
| Main Level | Bedroom | 10'9 x 9'11 | ||
| Main Level | Bedroom | 10'11 x 8'11 | ||
| Main Level | Dining Room | 12'1 x 9'4 | ||
| Main Level | Living Room | 14'11 x 14'2 | ||
| Main Level | Kitchen | 11'0 x 9'4 | ||
| Main Level | Entrance | 7'3 x 5'2 |
https://www.realtor.ca/real-estate/27632609/1724-harambe-way-nanaimo-chase-river
Interested?
Contact us for more information
Jim Grieve
#2 - 3179 Barons Rd
Nanaimo, British Columbia V9T 5W5
Karen Jordan
#2 - 3179 Barons Rd
Nanaimo, British Columbia V9T 5W5



