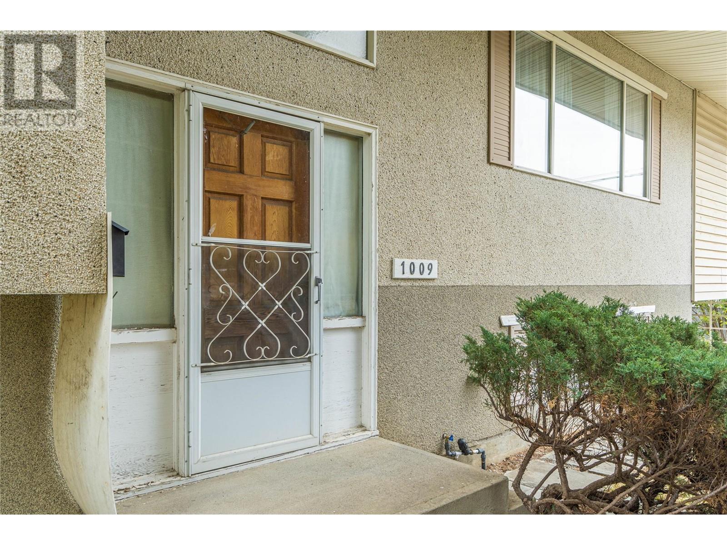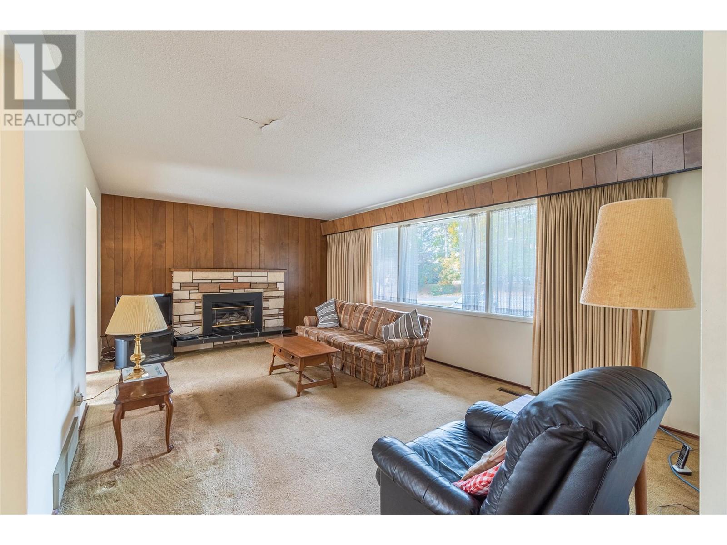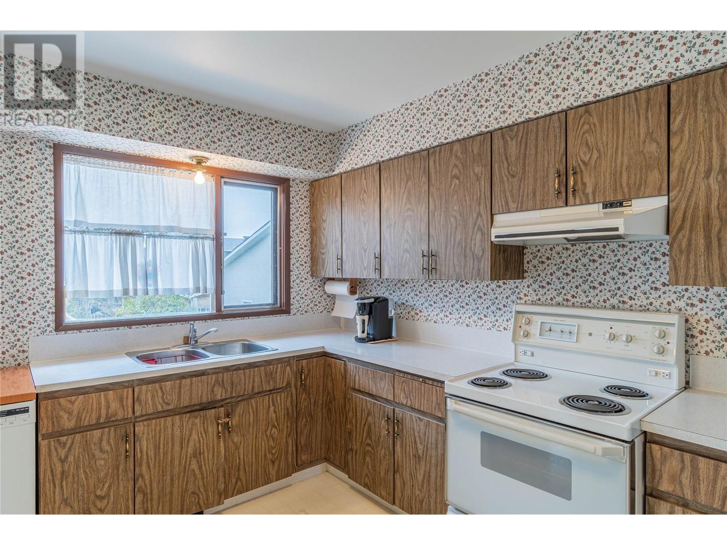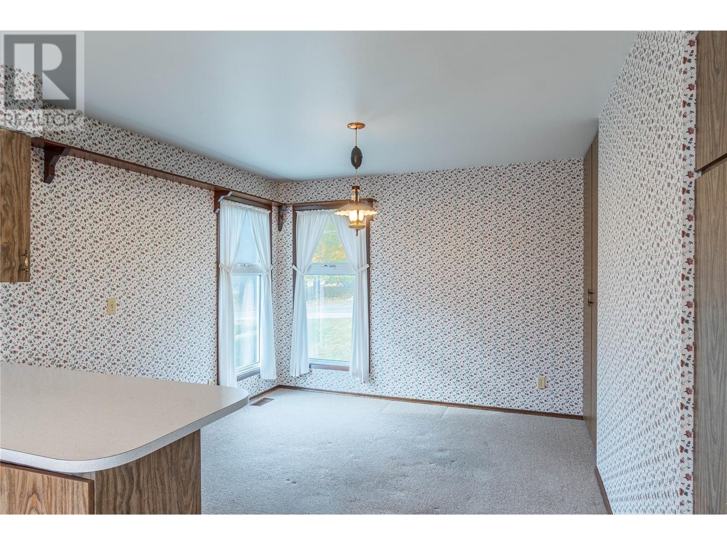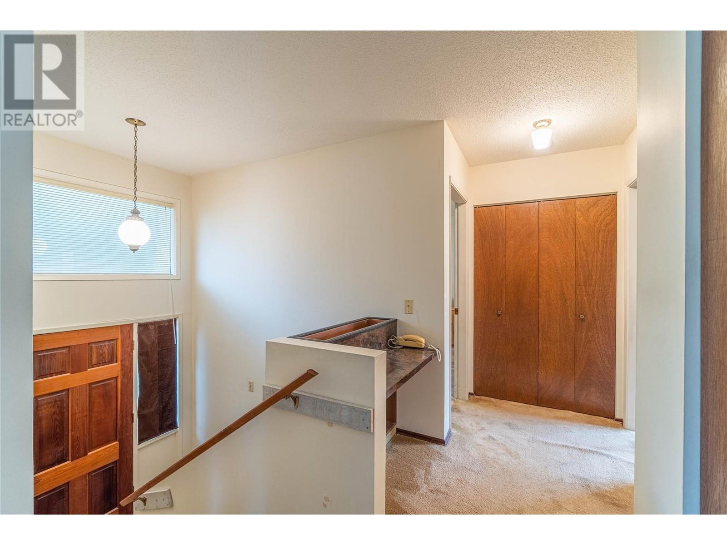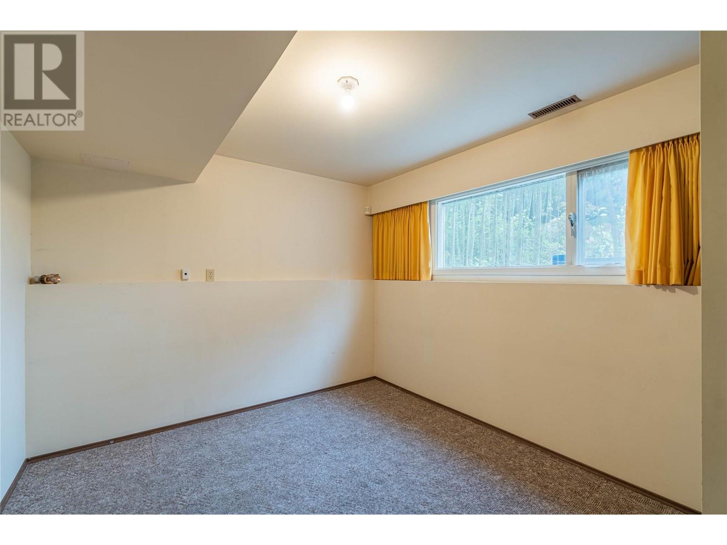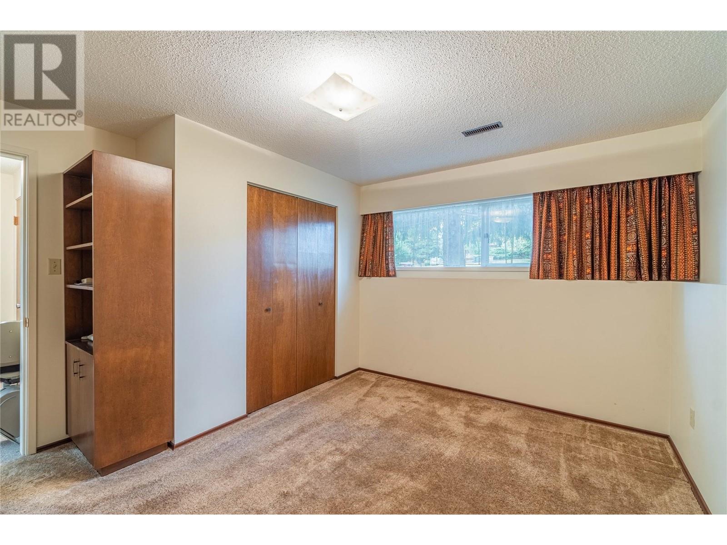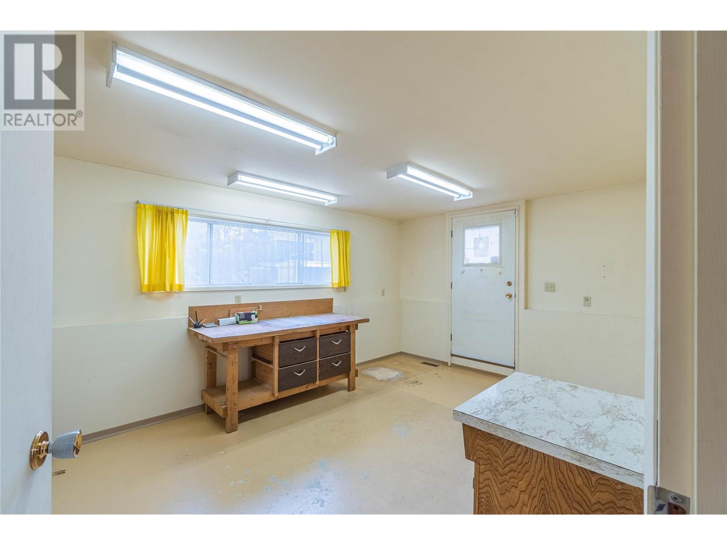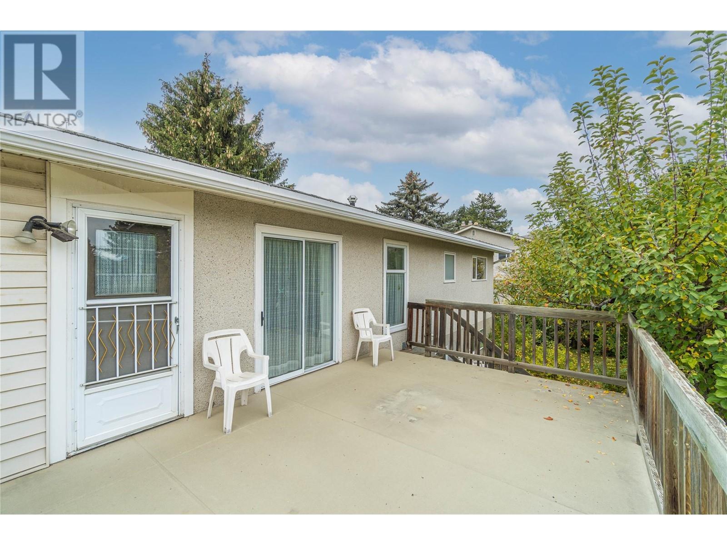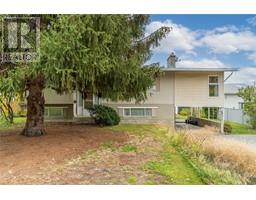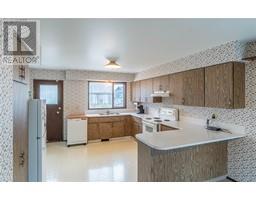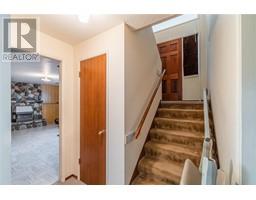1009 Desmond Street Kamloops, British Columbia V2B 5K9
$539,000
Bring your ideas to this affordable family home in the heart of Brock! This home is full of potential, with 2 good sized bedrooms on the main and a large living room with gas fireplace. The dining room is big enough to hold the whole family and the kitchen has an eating nook for more casual mornings. Downstairs is the rec room with a second gas fireplace, 2 more good sized bedrooms, and a 3pc bathroom, as well as a large laundry/utility room with a workshop area at the back. Outside, you can enjoy watching the deer from the deck or patio while enjoying the large, level yard 2 garden sheds on the property. The carport will hold one vehicle and the extra large driveway can hold 4 cars and an RV easily. This home needs some love and attention but is a perfect spot for families with schools and shopping within a few blocks. (id:59116)
Property Details
| MLS® Number | 10327979 |
| Property Type | Single Family |
| Neigbourhood | Brocklehurst |
| Features | Balcony |
| ParkingSpaceTotal | 5 |
Building
| BathroomTotal | 2 |
| BedroomsTotal | 4 |
| Appliances | Range, Refrigerator, Dishwasher, Washer & Dryer |
| ConstructedDate | 1971 |
| ConstructionStyleAttachment | Detached |
| CoolingType | Central Air Conditioning |
| ExteriorFinish | Aluminum, Stucco |
| FireProtection | Smoke Detector Only |
| FireplaceFuel | Gas |
| FireplacePresent | Yes |
| FireplaceType | Unknown |
| FlooringType | Carpeted, Concrete, Linoleum |
| HeatingType | Forced Air |
| RoofMaterial | Asphalt Shingle |
| RoofStyle | Unknown |
| StoriesTotal | 2 |
| SizeInterior | 2342 Sqft |
| Type | House |
| UtilityWater | Government Managed |
Parking
| Carport | |
| RV |
Land
| Acreage | No |
| Sewer | Municipal Sewage System |
| SizeIrregular | 0.23 |
| SizeTotal | 0.23 Ac|under 1 Acre |
| SizeTotalText | 0.23 Ac|under 1 Acre |
| ZoningType | Residential |
Rooms
| Level | Type | Length | Width | Dimensions |
|---|---|---|---|---|
| Lower Level | Workshop | 11' x 16'5'' | ||
| Lower Level | Laundry Room | 10' x 18'6'' | ||
| Lower Level | Family Room | 18'8'' x 12'8'' | ||
| Lower Level | Bedroom | 9'4'' x 9'8'' | ||
| Lower Level | Bedroom | 9'6'' x 12'4'' | ||
| Lower Level | 3pc Bathroom | Measurements not available | ||
| Main Level | Dining Nook | 10'6'' x 11' | ||
| Main Level | Bedroom | 12'2'' x 9' | ||
| Main Level | 4pc Bathroom | Measurements not available | ||
| Main Level | Primary Bedroom | 12'4'' x 11'4'' | ||
| Main Level | Living Room | 19' x 13' | ||
| Main Level | Kitchen | 13' x 11'6'' |
Utilities
| Cable | Available |
| Electricity | Available |
| Natural Gas | Available |
| Telephone | Available |
| Sewer | Available |
| Water | Available |
https://www.realtor.ca/real-estate/27632712/1009-desmond-street-kamloops-brocklehurst
Interested?
Contact us for more information
Valerie Ferguson
800 Seymour Street
Kamloops, British Columbia V2C 2H5



