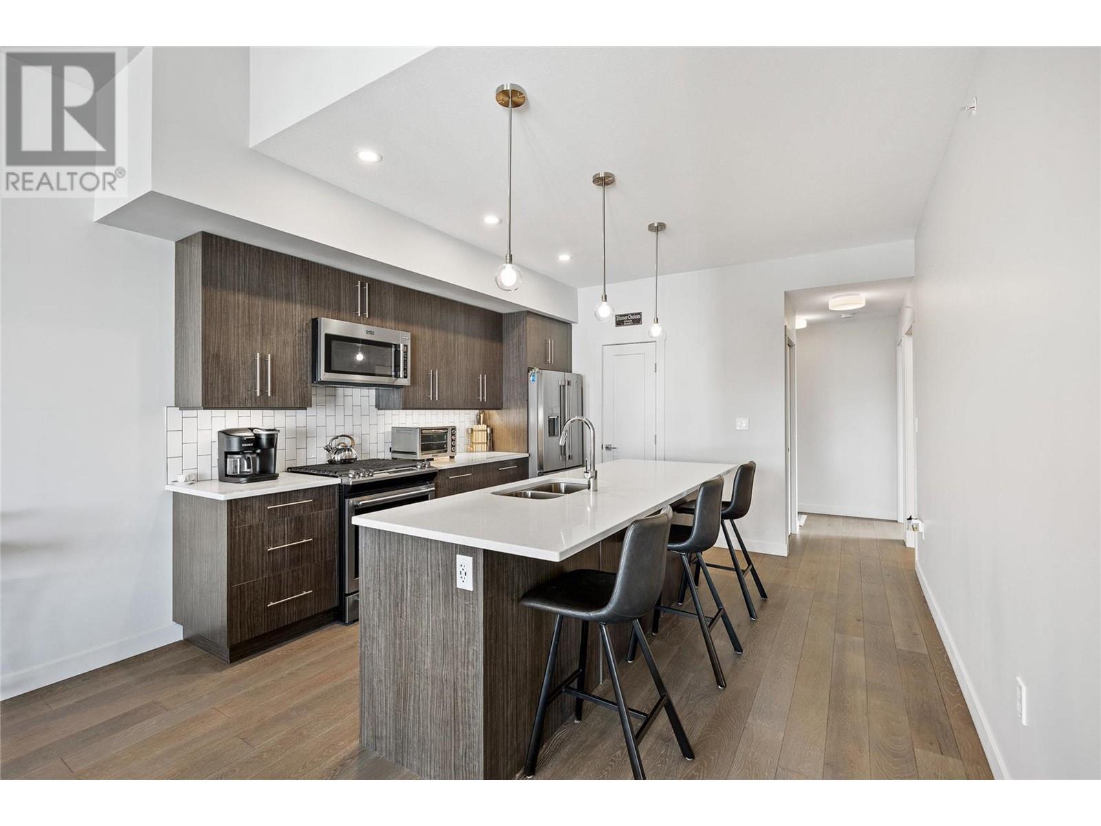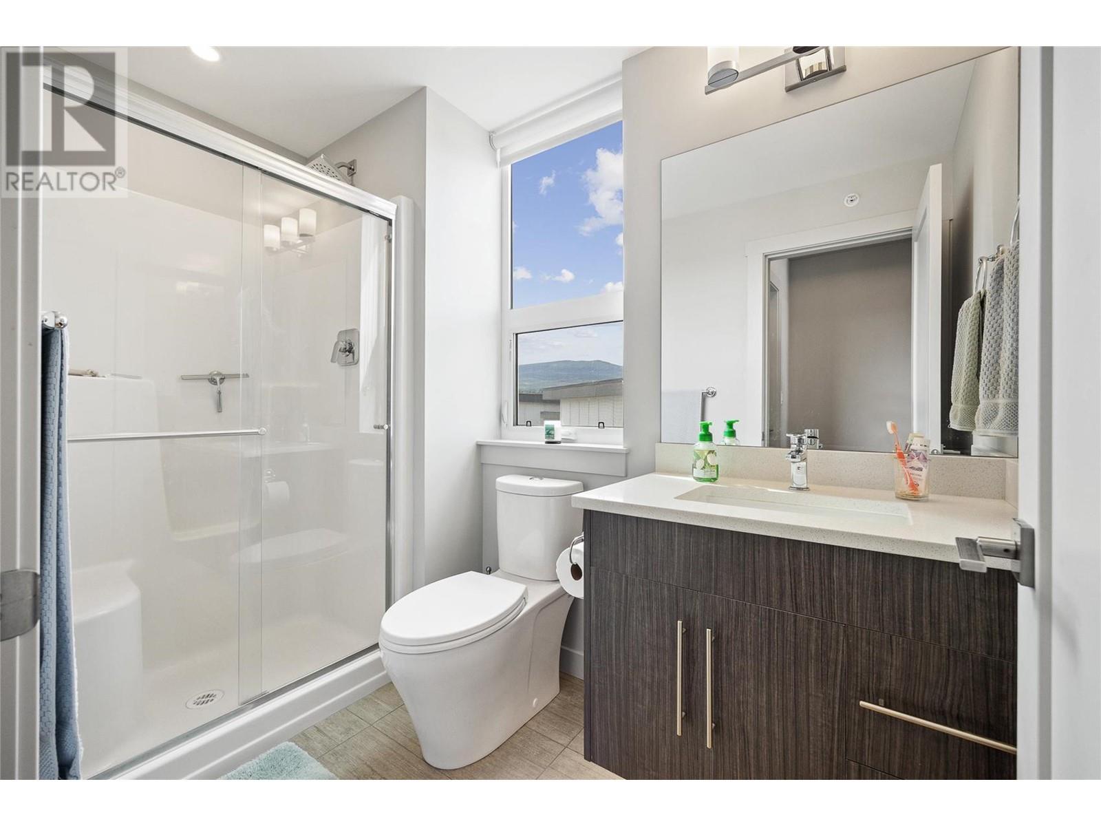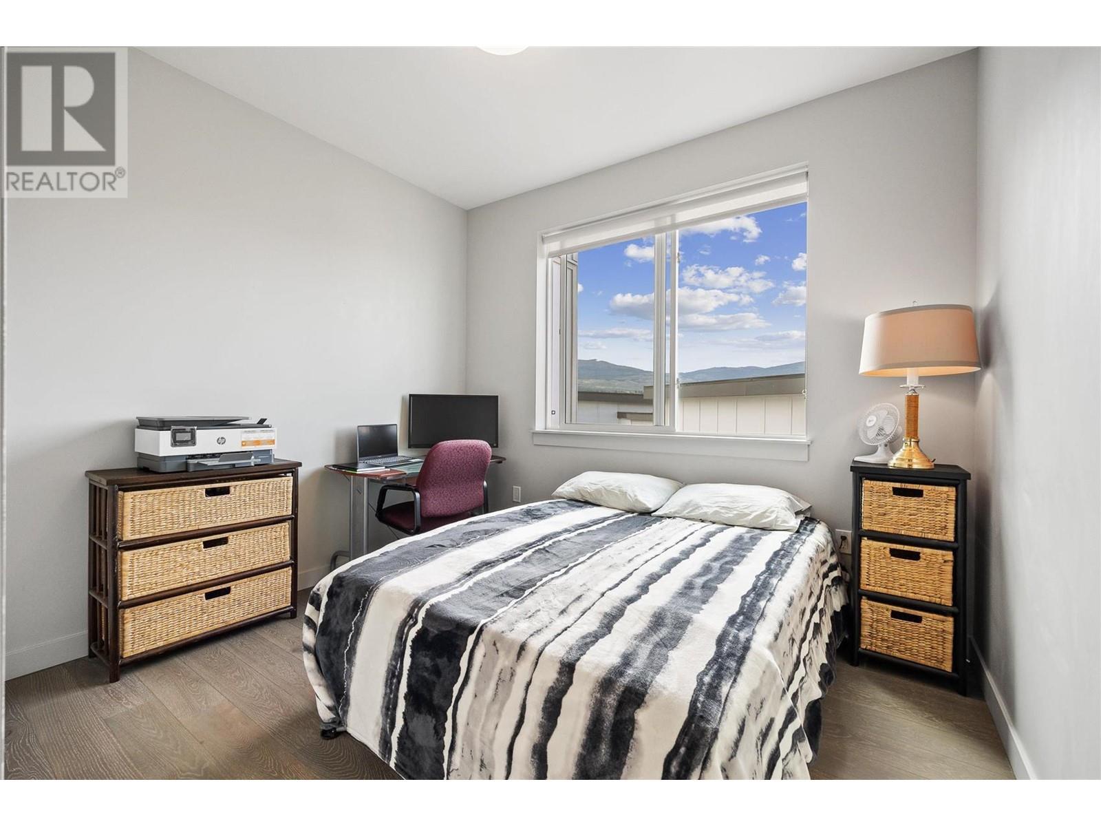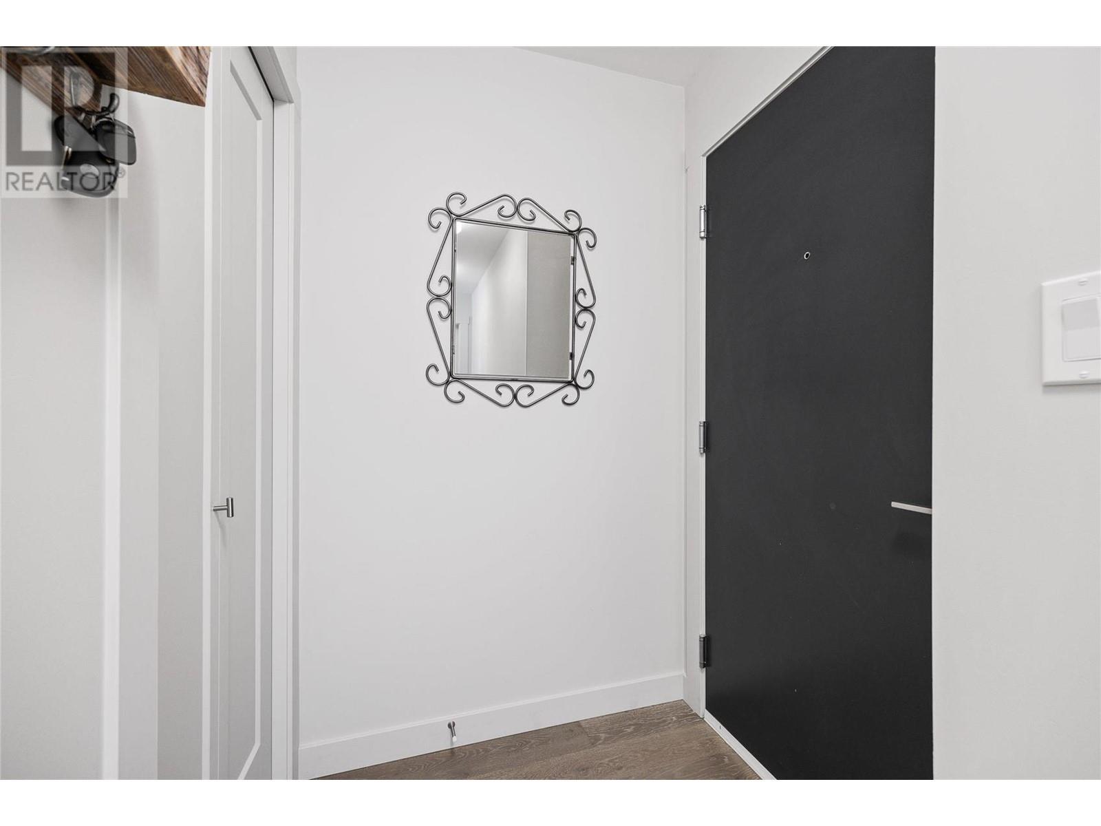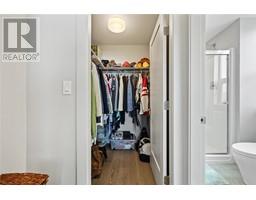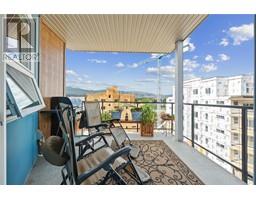3630 Mission Springs Drive Unit# 602 Kelowna, British Columbia V1W 0B2
$569,999Maintenance,
$277.38 Monthly
Maintenance,
$277.38 MonthlyExperience elevated living in this stunning 2-bedroom, 2-bath condo with 896 sq. ft. of beautifully upgraded space. Located on the top floor, this corner unit boasts vaulted ceilings and a Southwest-facing deck that offers incredible views of the lake, mountains, and downtown, perfect for enjoying sunset skies. The kitchen is a chef’s delight, featuring rich wood cabinetry, a quartz countertop island, under-cabinet lighting, and upgraded stainless steel appliances, including a gas stove. The bathroom is updated with quartz counters, stylish tile floors, and toe-kick lighting. Gleaming hardwood flooring flows throughout, adding elegance to every room. Enjoy outdoor grilling with a gas BBQ hookup on the deck. The building offers fantastic amenities, including a new gym, a rooftop patio, and secure underground parking. Located just a 5-minute walk to the lake and nearby shops, you’ll have the best of Lower Mission right at your doorstep. Pet-friendly with no size restrictions for dogs, this is the perfect place to call home. Schedule your viewing today! (id:59116)
Property Details
| MLS® Number | 10328166 |
| Property Type | Single Family |
| Neigbourhood | Lower Mission |
| Community Name | Green Square Vert |
| CommunityFeatures | Pets Allowed With Restrictions, Rentals Allowed |
| Features | Central Island, One Balcony |
| ParkingSpaceTotal | 1 |
| ViewType | Mountain View, View (panoramic) |
Building
| BathroomTotal | 2 |
| BedroomsTotal | 2 |
| ArchitecturalStyle | Contemporary |
| ConstructedDate | 2019 |
| CoolingType | Central Air Conditioning |
| ExteriorFinish | Brick, Composite Siding |
| FireProtection | Sprinkler System-fire, Smoke Detector Only |
| FlooringType | Ceramic Tile, Hardwood |
| HeatingFuel | Electric |
| HeatingType | Forced Air |
| StoriesTotal | 1 |
| SizeInterior | 896 Sqft |
| Type | Apartment |
| UtilityWater | Municipal Water |
Parking
| See Remarks | |
| Underground |
Land
| Acreage | No |
| Sewer | Municipal Sewage System |
| SizeTotalText | Under 1 Acre |
| ZoningType | Unknown |
Rooms
| Level | Type | Length | Width | Dimensions |
|---|---|---|---|---|
| Main Level | 4pc Bathroom | 9'9'' x 4'11'' | ||
| Main Level | Bedroom | 12'0'' x 10'4'' | ||
| Main Level | 3pc Ensuite Bath | 4'11'' x 8'10'' | ||
| Main Level | Primary Bedroom | 9'11'' x 12'2'' | ||
| Main Level | Living Room | 14'11'' x 19'0'' | ||
| Main Level | Kitchen | 12'6'' x 12'0'' |
Interested?
Contact us for more information
Ethan Rutley
Personal Real Estate Corporation
2700 Richter St
Kelowna, British Columbia V1Y 2R5
Rob Nelson
2700 Richter St
Kelowna, British Columbia V1Y 2R5
Jason Abougoush
2700 Richter St
Kelowna, British Columbia V1Y 2R5

