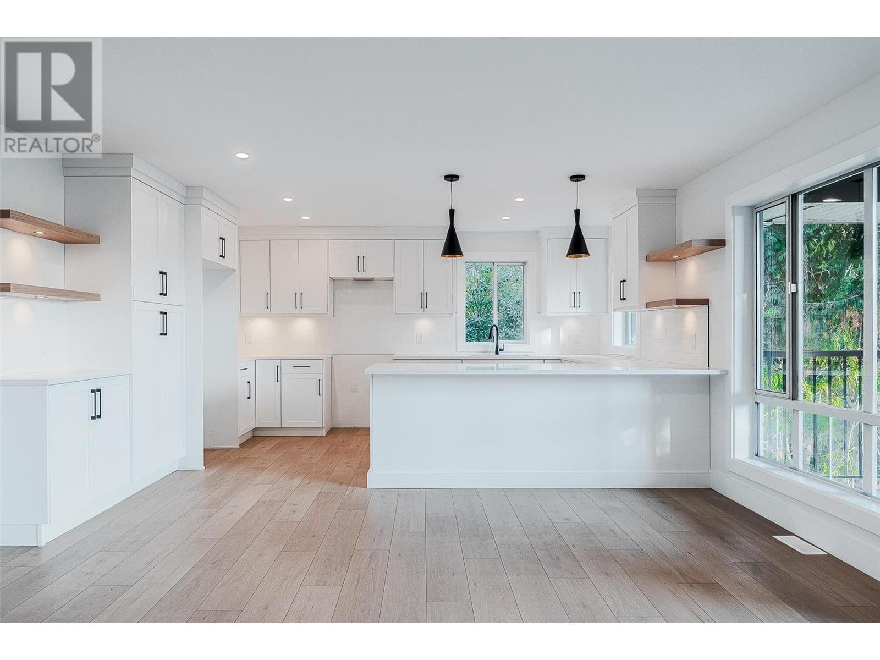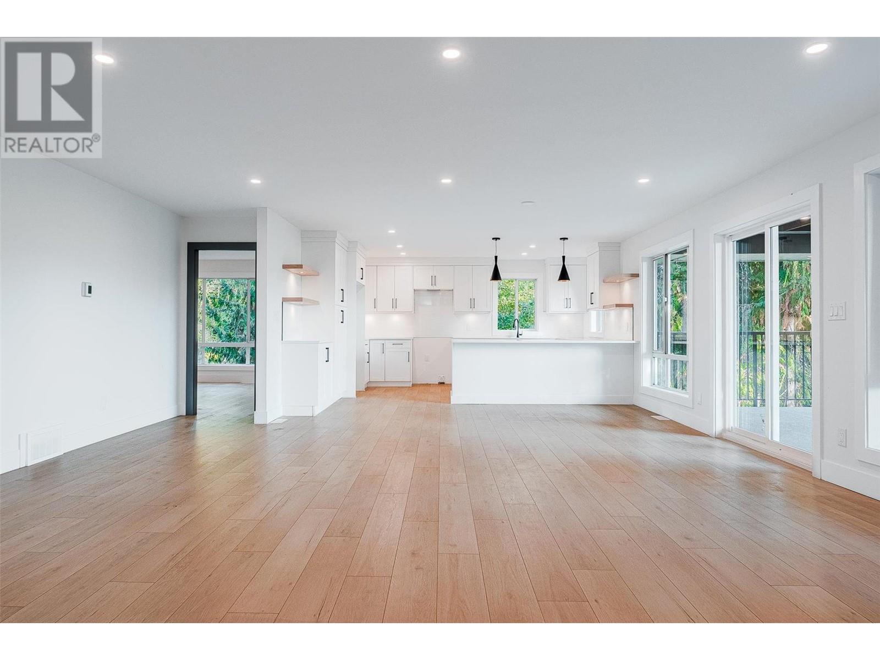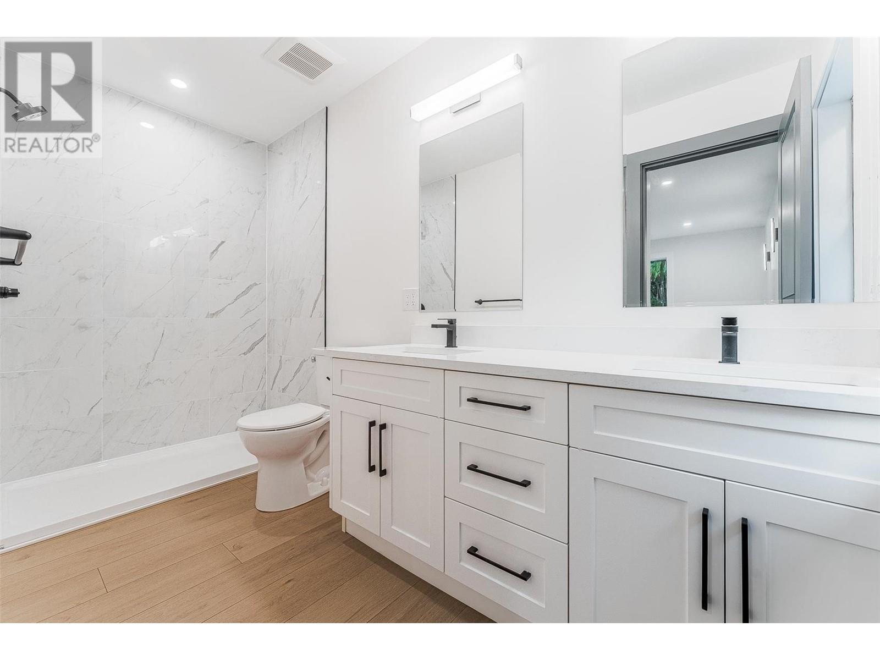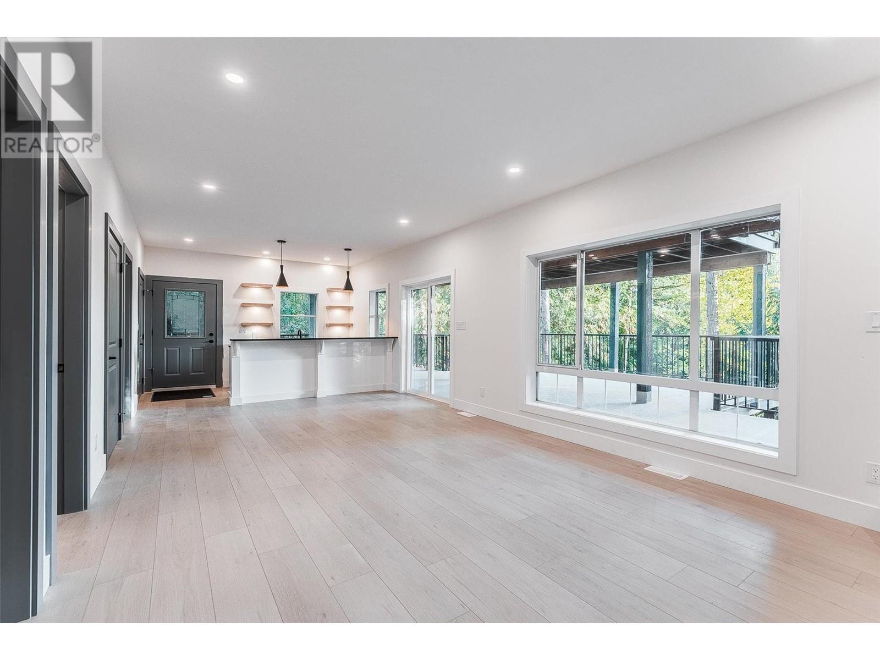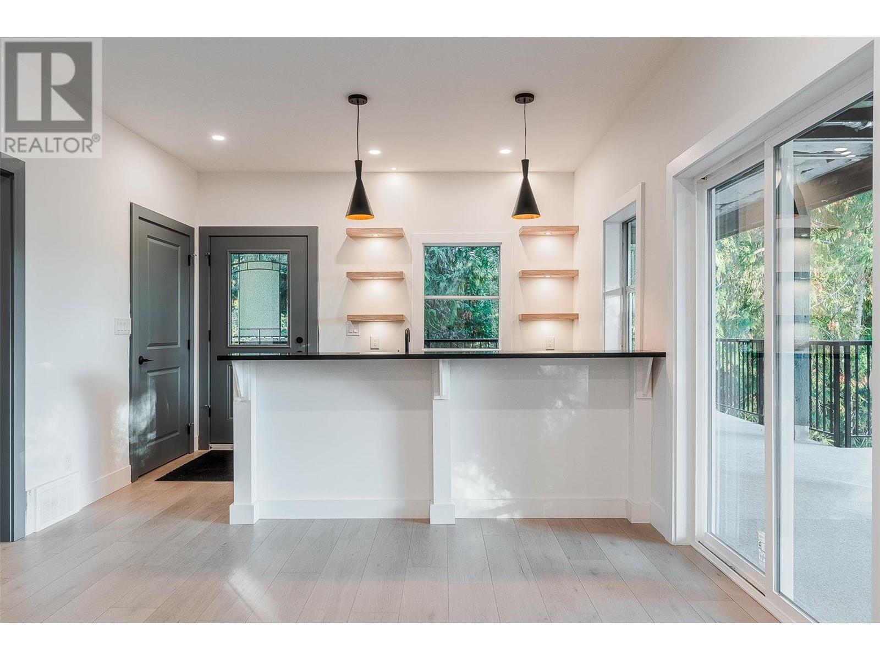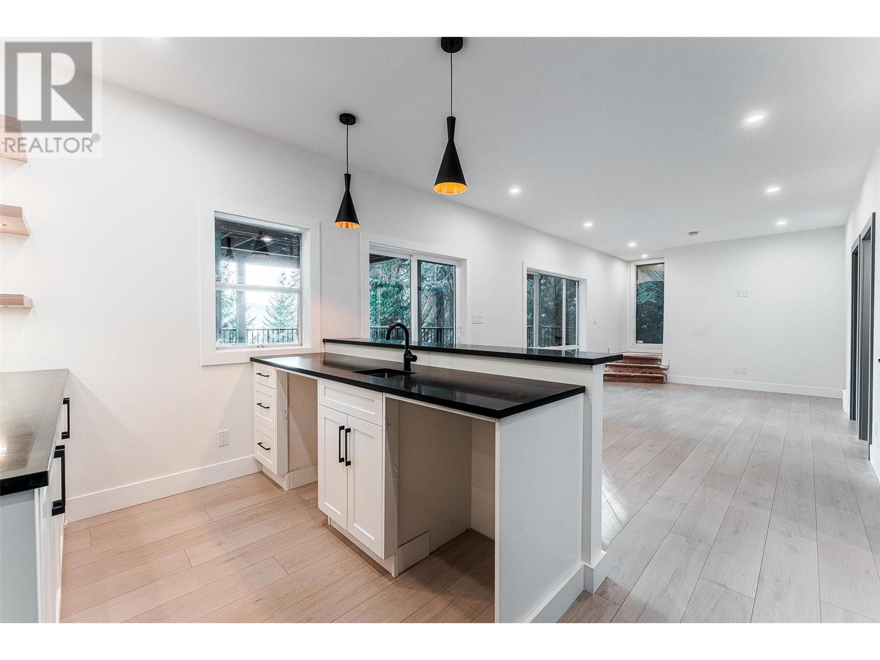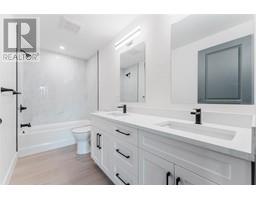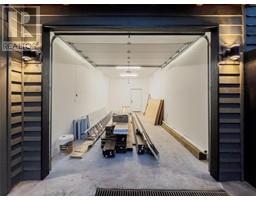7418 Crowfoot Drive Anglemont, British Columbia V0E 1M8
$648,800
A fabulous family home with nothing to do but move in!! This home was completely renovated in 2023. Updates include a new kitchen, vinyl plank flooring, paint, trims, baseboards, lighting & fixtures, and to top it off fabulous bathrooms! A new roof, complete exterior paint job, new exterior stairs, and the oversize garage is all drywalled. There are three (3) amazing sundecks which are great for entertaining, two of them overlooks the treed property & lakeview. The high end heat pump is good to -40°! A bonus 900sq.ft. of heated storage crawlspace (not quite full height) under the basement with an outside access door. The upper double carport makes it so easy to access the main floor living... Come and see for yourself - I guarantee you won't be disappointed :) (id:59116)
Property Details
| MLS® Number | 10328150 |
| Property Type | Single Family |
| Neigbourhood | North Shuswap |
| AmenitiesNearBy | Golf Nearby, Recreation |
| CommunityFeatures | Rural Setting |
| Features | Cul-de-sac, Private Setting, Sloping, Central Island, Three Balconies |
| ParkingSpaceTotal | 4 |
| RoadType | Cul De Sac |
| ViewType | Lake View, View (panoramic) |
Building
| BathroomTotal | 3 |
| BedroomsTotal | 4 |
| ArchitecturalStyle | Ranch |
| BasementType | Crawl Space, Full, Remodeled Basement |
| ConstructedDate | 1996 |
| ConstructionStyleAttachment | Detached |
| CoolingType | Heat Pump |
| ExteriorFinish | Wood Siding, Composite Siding |
| FlooringType | Laminate |
| HeatingFuel | Electric |
| HeatingType | Baseboard Heaters, Forced Air, Heat Pump |
| RoofMaterial | Asphalt Shingle,steel |
| RoofStyle | Unknown,unknown |
| StoriesTotal | 2 |
| SizeInterior | 2120 Sqft |
| Type | House |
| UtilityWater | Government Managed |
Parking
| Attached Garage | 1 |
Land
| Acreage | No |
| LandAmenities | Golf Nearby, Recreation |
| LandscapeFeatures | Sloping |
| Sewer | Septic Tank |
| SizeIrregular | 0.25 |
| SizeTotal | 0.25 Ac|under 1 Acre |
| SizeTotalText | 0.25 Ac|under 1 Acre |
| ZoningType | Unknown |
Rooms
| Level | Type | Length | Width | Dimensions |
|---|---|---|---|---|
| Basement | 4pc Bathroom | Measurements not available | ||
| Basement | Other | 11'6'' x 7'8'' | ||
| Basement | Bedroom | 12'4'' x 9' | ||
| Basement | Bedroom | 12'4'' x 11'6'' | ||
| Basement | Recreation Room | 20'7'' x 11'6'' | ||
| Main Level | 3pc Ensuite Bath | Measurements not available | ||
| Main Level | 4pc Bathroom | Measurements not available | ||
| Main Level | Foyer | 9' x 4' | ||
| Main Level | Bedroom | 12' x 11' | ||
| Main Level | Primary Bedroom | 15' x 12'6'' | ||
| Main Level | Kitchen | 13'4'' x 10'6'' | ||
| Main Level | Dining Room | 11'6'' x 9' | ||
| Main Level | Living Room | 19'6'' x 17'6'' |
https://www.realtor.ca/real-estate/27634167/7418-crowfoot-drive-anglemont-north-shuswap
Interested?
Contact us for more information
Janet Maxwell
1000 Clubhouse Dr (Lower)
Kamloops, British Columbia V2H 1T9

