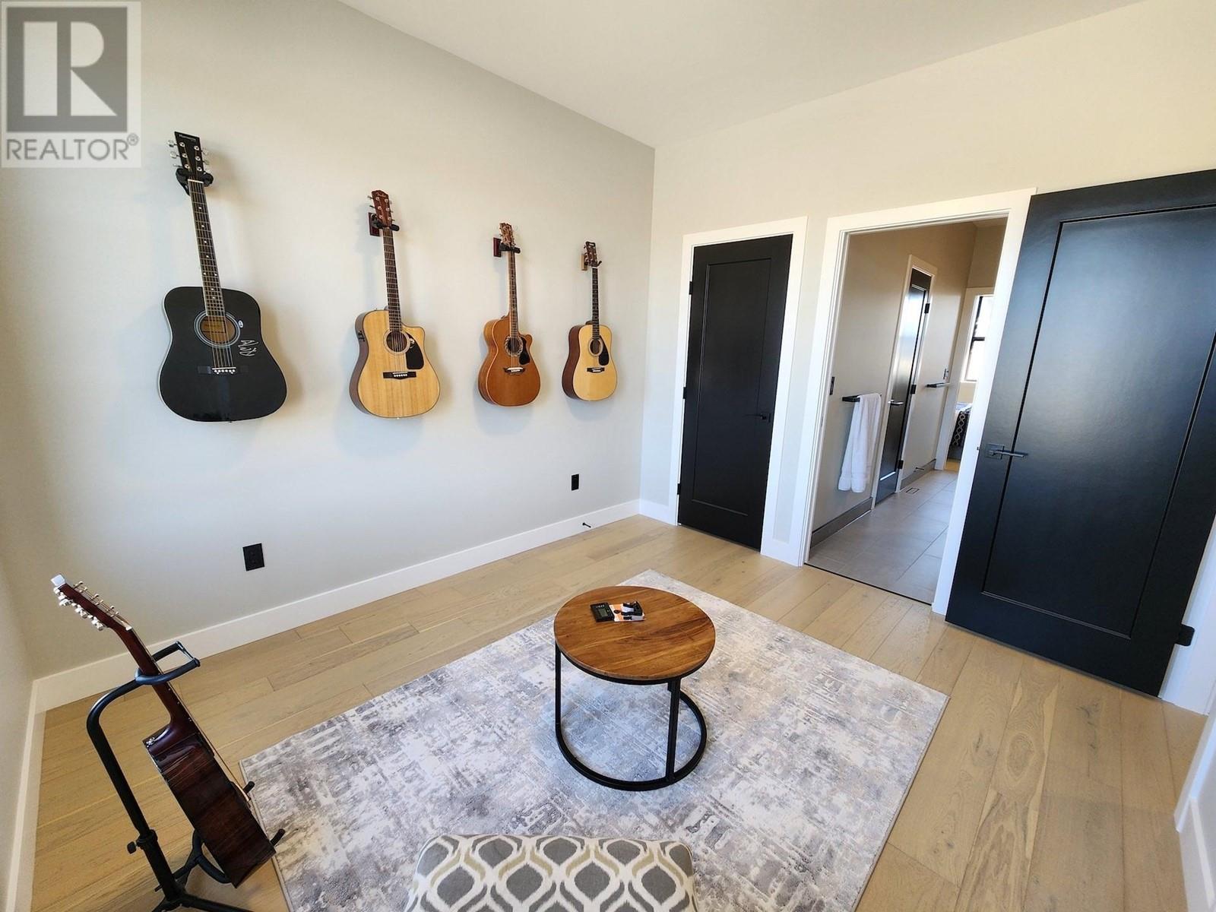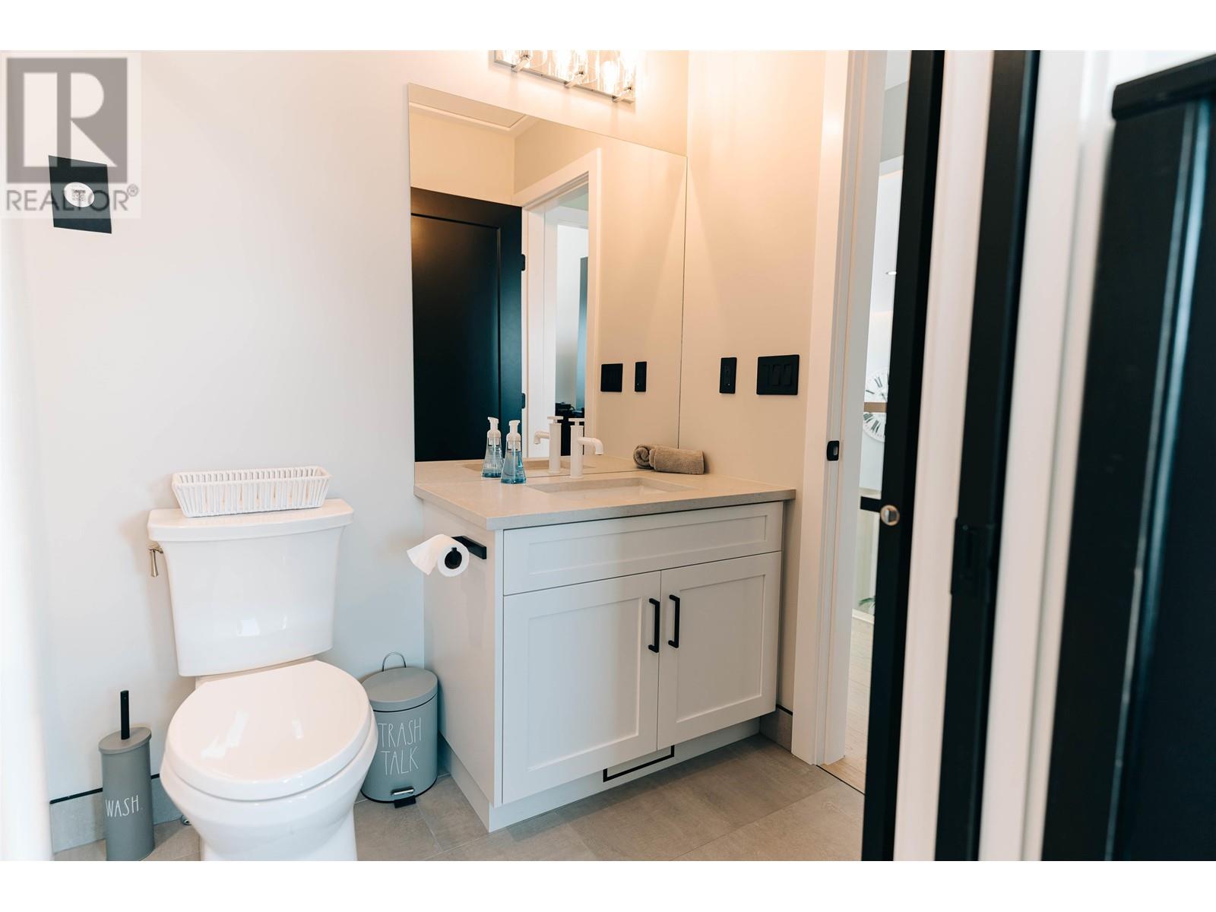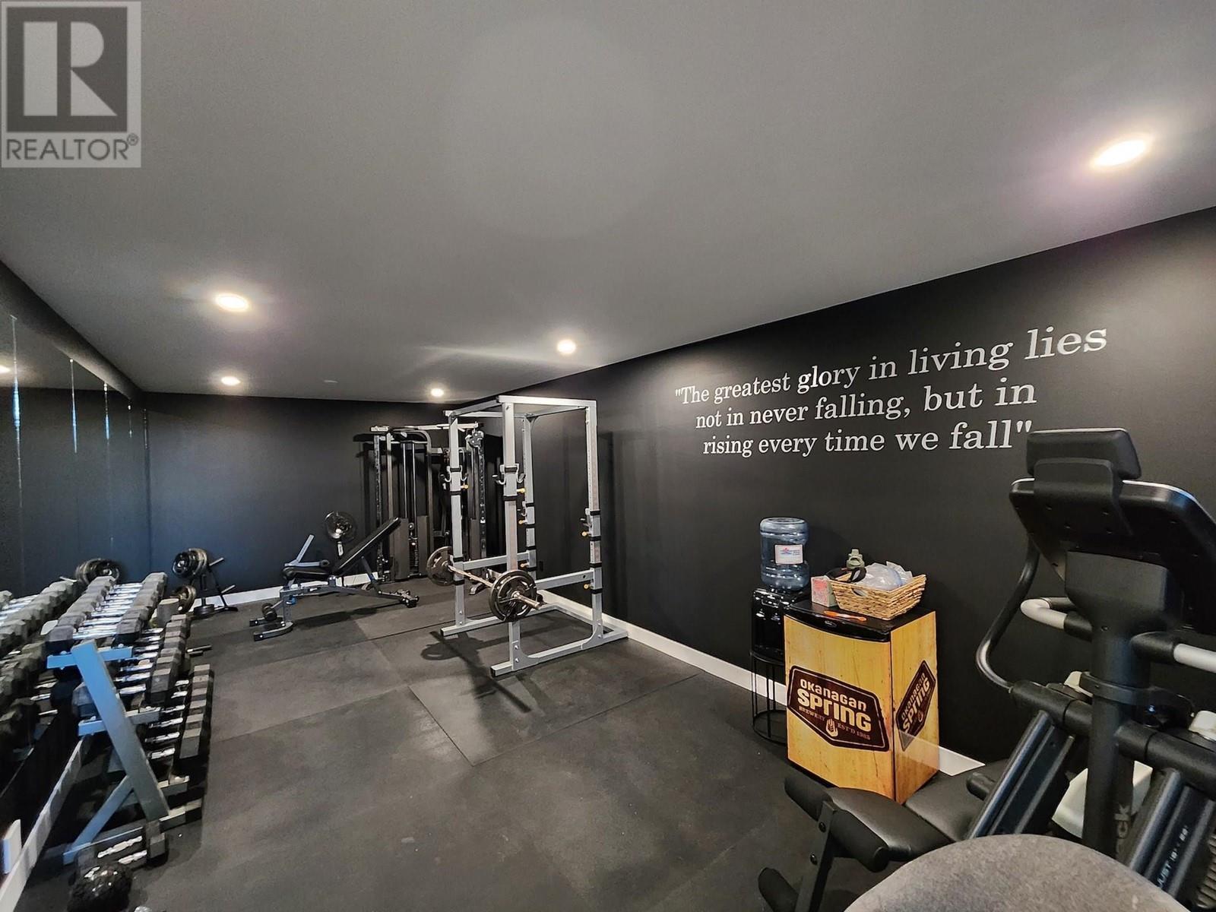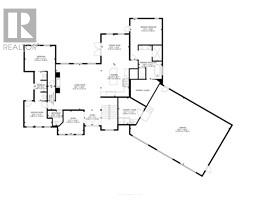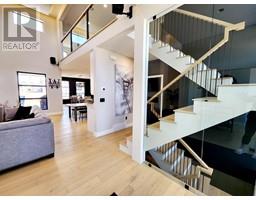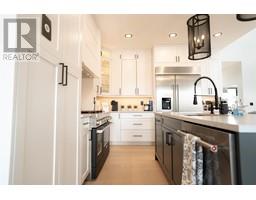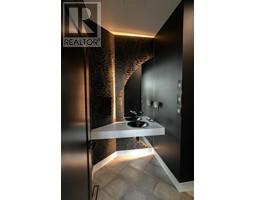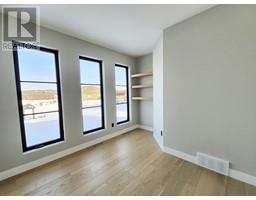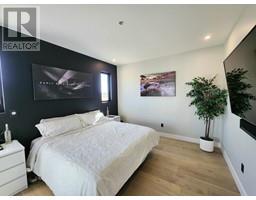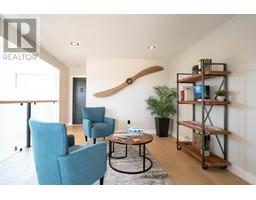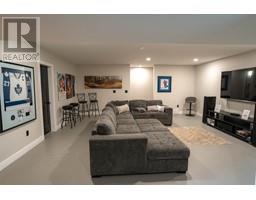10927 114 Avenue Fort St. John, British Columbia V1J 6W3
$1,290,000
* PREC - Personal Real Estate Corporation. Experience the pinnacle of opulent living in FSJ's most prestigious C-Bar-C neighborhood. This meticulously crafted custom home exudes awe-inspiring beauty and unrivaled sophistication. Step inside and be greeted by a magnificent floor-to ceiling feature wall with a cozy fireplace, perfect for unwinding after a long day. The kitchen is a masterpiece, boasting top-of-the-line industrial appliances, quartz counters, a gas range & a concealed pantry, as well as ceiling-reaching cabinetry, ensuring ample storage space. Ascend the custom floating stairwell to discover the ultimate retreat in the primary bedroom on the main floor. Indulge in the luxurious ensuite, featuring a tiled steam shower, double sinks & a dream walk-in closet. The bonus space above triple garage offers versatile options. (id:59116)
Property Details
| MLS® Number | R2943155 |
| Property Type | Single Family |
Building
| Bathroom Total | 7 |
| Bedrooms Total | 6 |
| Amenities | Fireplace(s) |
| Appliances | Washer, Dryer, Refrigerator, Stove, Dishwasher |
| Basement Development | Finished |
| Basement Type | Full (finished) |
| Constructed Date | 2023 |
| Construction Style Attachment | Detached |
| Fireplace Present | Yes |
| Fireplace Total | 1 |
| Foundation Type | Concrete Perimeter |
| Heating Fuel | Natural Gas |
| Heating Type | Forced Air |
| Roof Material | Asphalt Shingle |
| Roof Style | Conventional |
| Stories Total | 3 |
| Size Interior | 5,870 Ft2 |
| Type | House |
| Utility Water | Municipal Water |
Parking
| Garage | 3 |
| Open | |
| R V |
Land
| Acreage | No |
| Size Irregular | 19819 |
| Size Total | 19819 Sqft |
| Size Total Text | 19819 Sqft |
Rooms
| Level | Type | Length | Width | Dimensions |
|---|---|---|---|---|
| Above | Loft | 12 ft ,1 in | 14 ft ,7 in | 12 ft ,1 in x 14 ft ,7 in |
| Above | Bedroom 4 | 11 ft ,9 in | 12 ft ,1 in | 11 ft ,9 in x 12 ft ,1 in |
| Above | Flex Space | 14 ft ,7 in | 12 ft ,1 in | 14 ft ,7 in x 12 ft ,1 in |
| Above | Recreational, Games Room | 24 ft | 21 ft | 24 ft x 21 ft |
| Basement | Media | 19 ft ,7 in | 19 ft ,6 in | 19 ft ,7 in x 19 ft ,6 in |
| Basement | Gym | 11 ft ,7 in | 29 ft ,6 in | 11 ft ,7 in x 29 ft ,6 in |
| Basement | Bedroom 5 | 12 ft ,1 in | 12 ft ,1 in | 12 ft ,1 in x 12 ft ,1 in |
| Basement | Bedroom 6 | 13 ft ,6 in | 12 ft ,1 in | 13 ft ,6 in x 12 ft ,1 in |
| Basement | Utility Room | 10 ft ,1 in | 10 ft | 10 ft ,1 in x 10 ft |
| Main Level | Great Room | 19 ft ,7 in | 20 ft ,2 in | 19 ft ,7 in x 20 ft ,2 in |
| Main Level | Kitchen | 12 ft ,1 in | 12 ft ,9 in | 12 ft ,1 in x 12 ft ,9 in |
| Main Level | Dining Room | 13 ft | 12 ft ,1 in | 13 ft x 12 ft ,1 in |
| Main Level | Office | 10 ft ,1 in | 10 ft ,5 in | 10 ft ,1 in x 10 ft ,5 in |
| Main Level | Primary Bedroom | 13 ft ,1 in | 11 ft ,4 in | 13 ft ,1 in x 11 ft ,4 in |
| Main Level | Other | 11 ft ,1 in | 9 ft ,1 in | 11 ft ,1 in x 9 ft ,1 in |
| Main Level | Bedroom 2 | 14 ft ,6 in | 11 ft ,1 in | 14 ft ,6 in x 11 ft ,1 in |
| Main Level | Bedroom 3 | 9 ft ,1 in | 11 ft ,2 in | 9 ft ,1 in x 11 ft ,2 in |
| Main Level | Mud Room | 12 ft ,2 in | 11 ft ,8 in | 12 ft ,2 in x 11 ft ,8 in |
| Main Level | Foyer | 6 ft ,1 in | 7 ft ,2 in | 6 ft ,1 in x 7 ft ,2 in |
https://www.realtor.ca/real-estate/27634715/10927-114-avenue-fort-st-john
Contact Us
Contact us for more information

Elizabeth Chi
Personal Real Estate Corporation
elichi.ca/
www.linkedin.com/profile/view?id=102134634&trk=nav_responsive_tab_profile
https://twitter.com/@elizabethchi888
(250) 787-2100
(877) 575-2121
(250) 785-2551
www.century21.ca/energyrealty
























