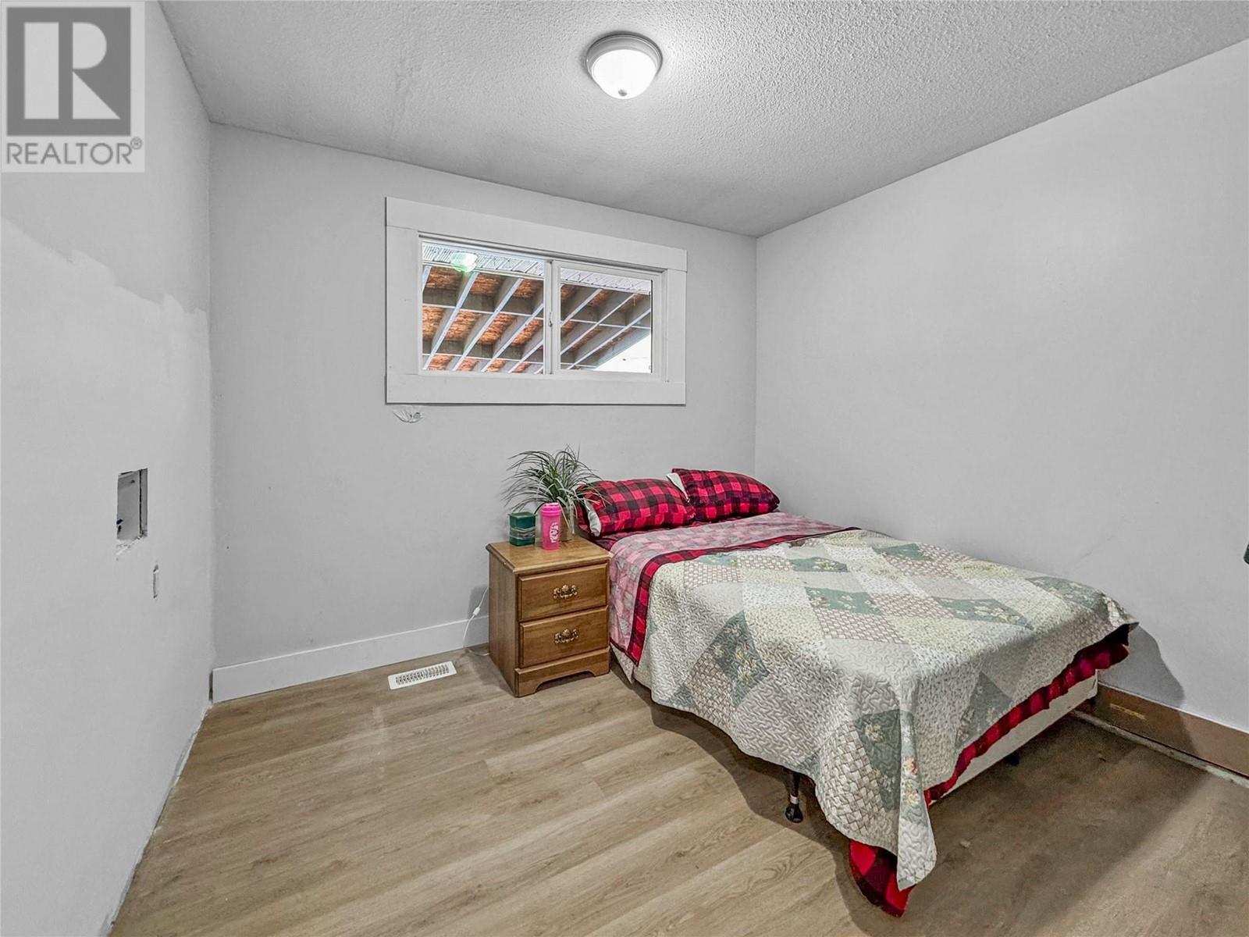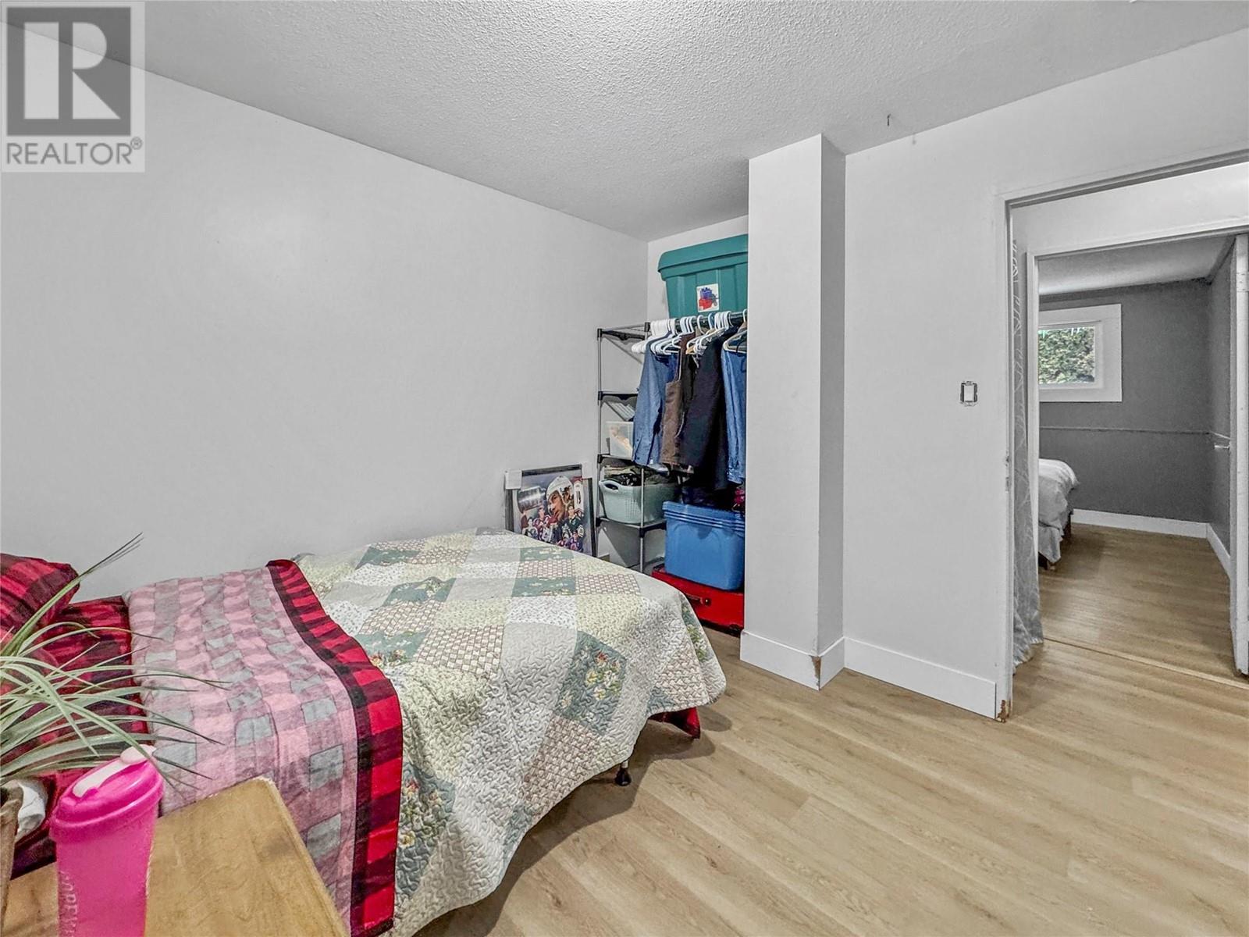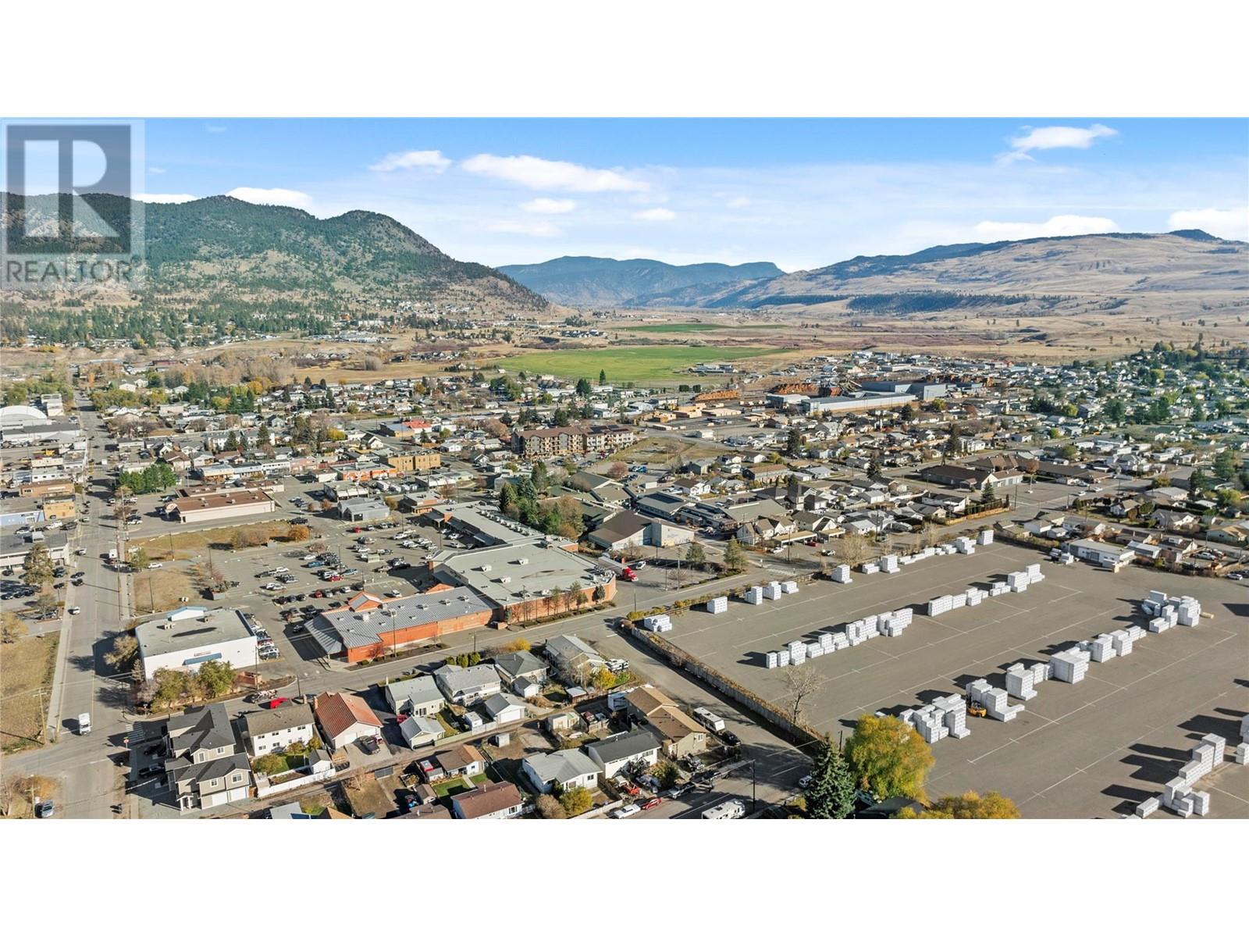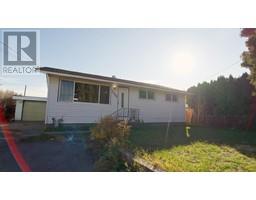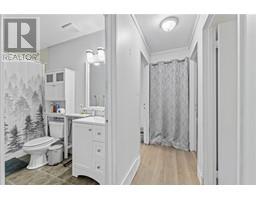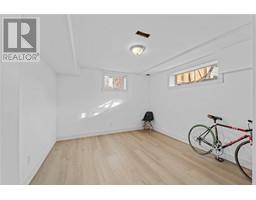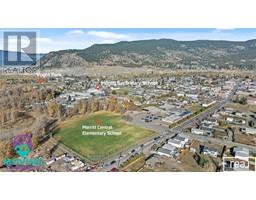1326 Parcel Street Merritt, British Columbia V1K 1B8
$449,000
If you're looking for a house that's the whole package - you have to check out 1326 Parcel St in Merritt, BC! Featuring 3 bedrooms up, 2 bedrooms down, 2 bathrooms, a separate entrance, and laundry hook ups on both levels - this property has suite potential, or just great family potential! Situated on a quiet dead end street, this home is walking distance (we are talking a couple of blocks) from shopping, Central Elementary, Merritt Secondary, walking trails and the downtown core! Open plan between the kitchen and living room upstairs, and completely renovated downstairs. Don't forget the covered patio outside, and shop for your tinkering needs. Definitely worth a look if you're a savvy investor thinking of unlocking the home's potential, or a family that needs the extra space for kids to grow! (id:59116)
Property Details
| MLS® Number | 10328300 |
| Property Type | Single Family |
| Neigbourhood | Merritt |
| Features | Balcony |
| Parking Space Total | 2 |
Building
| Bathroom Total | 2 |
| Bedrooms Total | 5 |
| Appliances | Range, Refrigerator, Dishwasher, Hood Fan, Washer & Dryer |
| Architectural Style | Ranch |
| Basement Type | Full |
| Constructed Date | 1960 |
| Construction Style Attachment | Detached |
| Flooring Type | Mixed Flooring |
| Heating Type | Forced Air, See Remarks |
| Roof Material | Asphalt Shingle |
| Roof Style | Unknown |
| Stories Total | 2 |
| Size Interior | 1,750 Ft2 |
| Type | House |
| Utility Water | Municipal Water |
Parking
| Attached Garage | 1 |
Land
| Acreage | No |
| Fence Type | Fence |
| Sewer | Municipal Sewage System |
| Size Irregular | 0.13 |
| Size Total | 0.13 Ac|under 1 Acre |
| Size Total Text | 0.13 Ac|under 1 Acre |
| Zoning Type | Unknown |
Rooms
| Level | Type | Length | Width | Dimensions |
|---|---|---|---|---|
| Basement | Utility Room | 6'6'' x 5'7'' | ||
| Basement | Laundry Room | 11'6'' x 10'7'' | ||
| Basement | Family Room | 21'11'' x 14'4'' | ||
| Basement | Bedroom | 12'8'' x 12'8'' | ||
| Basement | Bedroom | 15'11'' x 12'0'' | ||
| Basement | 3pc Bathroom | 10'4'' x 6' | ||
| Main Level | Dining Room | 12'2'' x 4'11'' | ||
| Main Level | Bedroom | 12'0'' x 8'4'' | ||
| Main Level | Bedroom | 10'1'' x 10'7'' | ||
| Main Level | Primary Bedroom | 10'0'' x 14'0'' | ||
| Main Level | Mud Room | 7'1'' x 4'11'' | ||
| Main Level | Kitchen | 11'9'' x 10'9'' | ||
| Main Level | Living Room | 15'11'' x 12'4'' | ||
| Main Level | 4pc Bathroom | 9'5'' x 4'11'' |
https://www.realtor.ca/real-estate/27641889/1326-parcel-street-merritt-merritt
Contact Us
Contact us for more information

Jared Thomas
www.jaredthomas.ca/
https://www.facebook.com/movingtomerritt
https://twitter.com/movingtomerritt
https://www.instagram.com/movingtomerritt/
#1100 1631 Dickson Ave
Kelowna Bc, British Columbia V1Y 0B5










