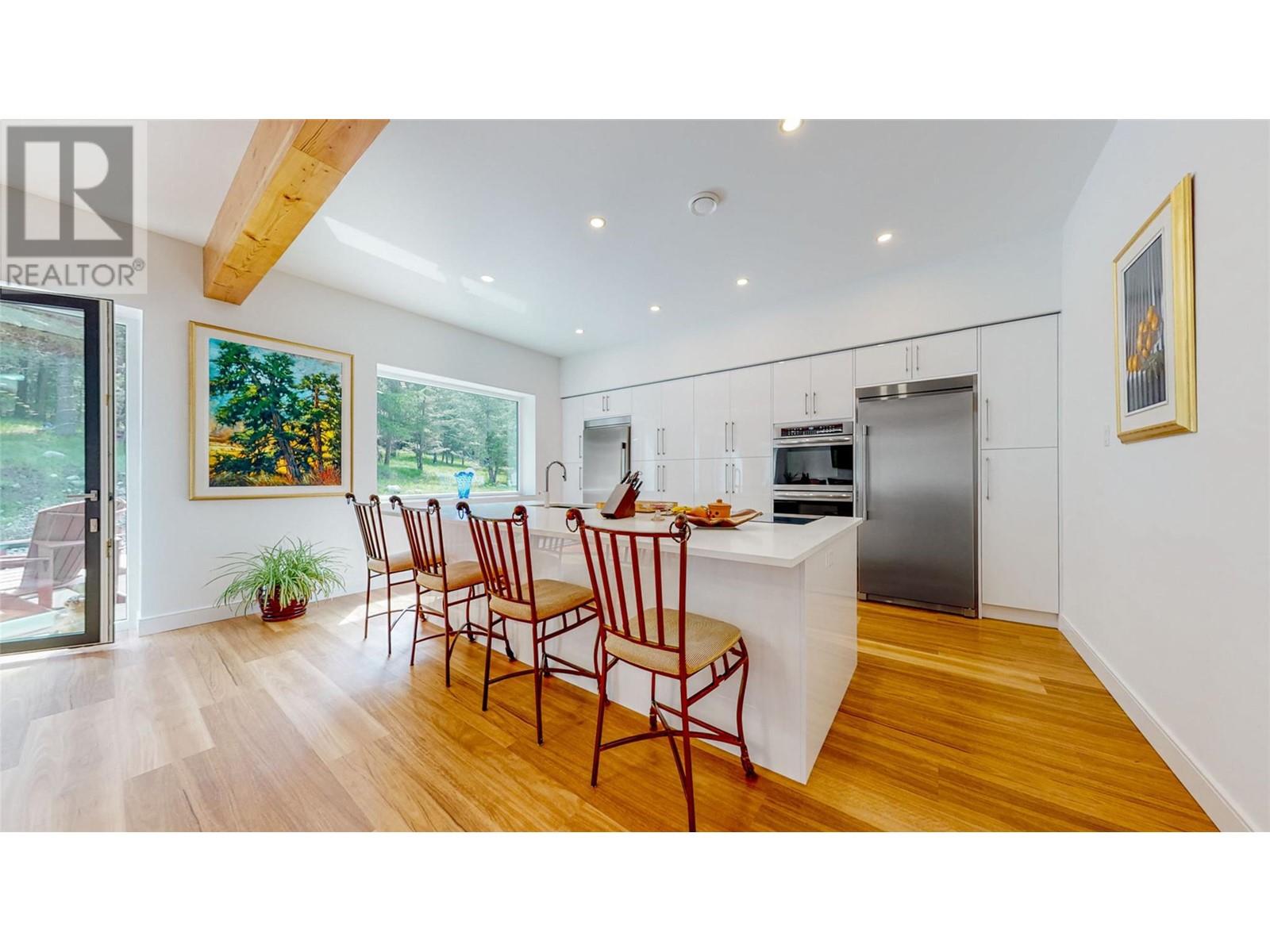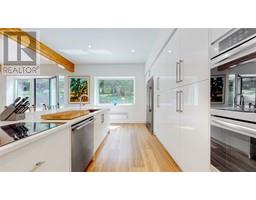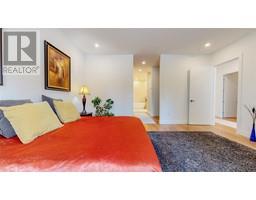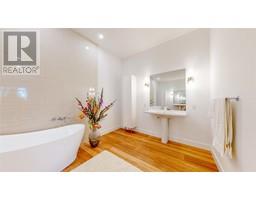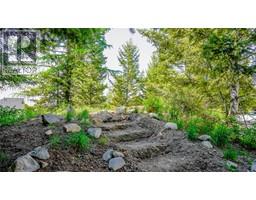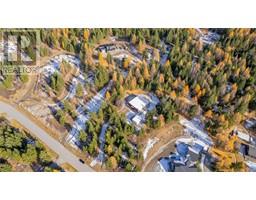1324 Timberwolf Trail Road Bridesville, British Columbia V0H 1Y0
$899,000
Situated on Anarchist Mountain at the edge of Rural Osoyoos. This custom built contemporary home has generous room sizes and an open living space with plenty of natural light. A perfect blend of elegance and functionality, this home features high-end finishes and a layout tailored for entertaining and relaxation. Step inside to discover your dream kitchen, featuring a separate full-sized fridge and upright freezer, double oven, induction cooktop, quartz countertops, and a large island with extra seating, ideal for gathering friends and family. The open-concept living space flows effortlessly, bringing natural light and forested views into every corner. The primary bedroom suite is a haven of tranquility, with a huge ensuite that includes two sinks, a walk-in shower, soaker tub, and a spacious walk-in closet. There is a second bedroom and a well-appointed full bathroom. Separate laundry room and an extra storage room as well as a utility room. This is an easy to access rural location. The property is just under 1.9 acres and comes complete with a two-vehicle garage. Only a 30-minute drive to Mount Baldy Resort for skiing and under 30 minutes to Osoyoos. (id:59116)
Property Details
| MLS® Number | 10328189 |
| Property Type | Single Family |
| Neigbourhood | Rock Crk. & Area |
| Community Features | Rural Setting |
| Features | Private Setting, Central Island |
| Parking Space Total | 8 |
Building
| Bathroom Total | 2 |
| Bedrooms Total | 2 |
| Appliances | Refrigerator, Dishwasher, Dryer, See Remarks, Washer |
| Architectural Style | Bungalow, Contemporary |
| Constructed Date | 2021 |
| Construction Style Attachment | Detached |
| Exterior Finish | Metal |
| Fireplace Fuel | Electric |
| Fireplace Present | Yes |
| Fireplace Type | Unknown |
| Flooring Type | Vinyl |
| Heating Type | Baseboard Heaters, Radiant Heat |
| Roof Material | Unknown |
| Roof Style | Unknown |
| Stories Total | 1 |
| Size Interior | 2,272 Ft2 |
| Type | House |
| Utility Water | Well |
Parking
| Detached Garage | 2 |
Land
| Access Type | Easy Access |
| Acreage | Yes |
| Landscape Features | Landscaped |
| Sewer | Septic Tank |
| Size Irregular | 1.88 |
| Size Total | 1.88 Ac|1 - 5 Acres |
| Size Total Text | 1.88 Ac|1 - 5 Acres |
| Zoning Type | Unknown |
Rooms
| Level | Type | Length | Width | Dimensions |
|---|---|---|---|---|
| Main Level | Storage | 6'5'' x 17'9'' | ||
| Main Level | Bedroom | 14'1'' x 17'9'' | ||
| Main Level | 4pc Ensuite Bath | 13'8'' x 17'10'' | ||
| Main Level | Other | 4'11'' x 17'10'' | ||
| Main Level | Primary Bedroom | 16'0'' x 17'10'' | ||
| Main Level | 4pc Bathroom | 17'9'' x 5'10'' | ||
| Main Level | Laundry Room | 7'9'' x 9'2'' | ||
| Main Level | Living Room | 18'0'' x 18'4'' | ||
| Main Level | Dining Room | 18'0'' x 11'4'' | ||
| Main Level | Kitchen | 18'0'' x 12'5'' |
https://www.realtor.ca/real-estate/27643994/1324-timberwolf-trail-road-bridesville-rock-crk-area
Contact Us
Contact us for more information

Jeffrey Sefton
https://okanaganrealestatesearch.com/
https://www.facebook.com/JeffreySefton
https://www.linkedin.com/in/jeffreysefton
https://twitter.com/jeffreysefton
https://www.instagram.com/southokanaganrealtor/
https://okanaganrealestatesearch.com/agents/Jeffrey_Sefton/8338482
#1100 - 1631 Dickson Avenue
Kelowna, British Columbia V1Y 0B5
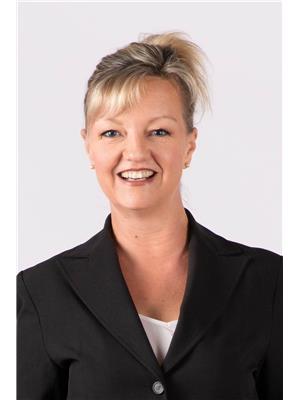
Audrey Zimmermann
https://www.loveokanagan.com/
https://www.facebook.com/AudreyZatREAL
https://www.linkedin.com/in/audreyzimmermann/
https://twitter.com/Audrey_Zim
https://www.instagram.com/audreyz.realestate/
#1100 - 1631 Dickson Avenue
Kelowna, British Columbia V1Y 0B5



