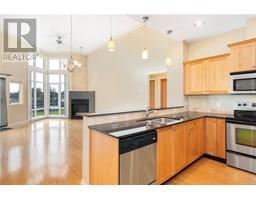403 2676 Island Hwy S Campbell River, British Columbia V9W 1C7
$619,900Maintenance,
$413 Monthly
Maintenance,
$413 MonthlyAt Willows Oceanside, you will find beautiful grounds, creekside gardens, ocean and mountain views, and a modern building with lovely architecture. This lovely 2 bedroom plus den, 2 bath suite is just one back from the front on the south side. Hardwood, ceramic slate flooring, deluxe maple & granite kitchen. The great room has dramatic 14 ft ceilings, a gas fireplace and expansive windows, perfect for enjoying the views and entertaining guests. Oceanview deck accessible from both the primary suite and the great room is equipped with gas bbq hook up and is a lovely spot to soak up some sun. Across the road from the sea walk, here you can walk to Willow Point shopping, restaurants and other amenities in minutes. Enjoy the carefree lifestyle offered by this luxury condo that also has a secure entry and underground parking. See, love buy, occupy. (id:59116)
Open House
This property has open houses!
1:00 pm
Ends at:2:00 pm
Affordable ocean view luxury top-floor 2 bedroom plus den Condo. Great location to walk to Willow Point shopping and amenities.
Property Details
| MLS® Number | 980598 |
| Property Type | Single Family |
| Neigbourhood | Willow Point |
| CommunityFeatures | Pets Allowed With Restrictions, Family Oriented |
| Features | Central Location, Other |
| ParkingSpaceTotal | 1 |
| ViewType | Mountain View, Ocean View |
Building
| BathroomTotal | 2 |
| BedroomsTotal | 2 |
| ConstructedDate | 2007 |
| CoolingType | None |
| FireplacePresent | Yes |
| FireplaceTotal | 1 |
| HeatingFuel | Electric |
| HeatingType | Baseboard Heaters |
| SizeInterior | 1185 Sqft |
| TotalFinishedArea | 1185 Sqft |
| Type | Apartment |
Land
| AccessType | Road Access |
| Acreage | No |
| ZoningDescription | Rm3 |
| ZoningType | Multi-family |
Rooms
| Level | Type | Length | Width | Dimensions |
|---|---|---|---|---|
| Main Level | Bathroom | 5'6 x 8'4 | ||
| Main Level | Den | 9'8 x 8'0 | ||
| Main Level | Bedroom | 9'8 x 10'10 | ||
| Main Level | Ensuite | 8'5 x 5'9 | ||
| Main Level | Primary Bedroom | 12'4 x 12'5 | ||
| Main Level | Living Room | 15'0 x 13'4 | ||
| Main Level | Dining Room | 17'2 x 8'0 | ||
| Main Level | Kitchen | 10'5 x 9'10 | ||
| Main Level | Entrance | 5'9 x 8'0 |
https://www.realtor.ca/real-estate/27646799/403-2676-island-hwy-s-campbell-river-willow-point
Interested?
Contact us for more information
Heather Parker
Personal Real Estate Corporation
950 Island Highway
Campbell River, British Columbia V9W 2C3





































































