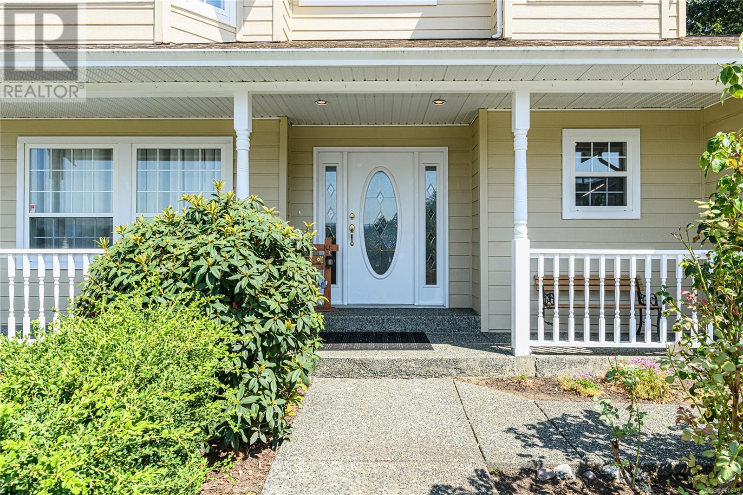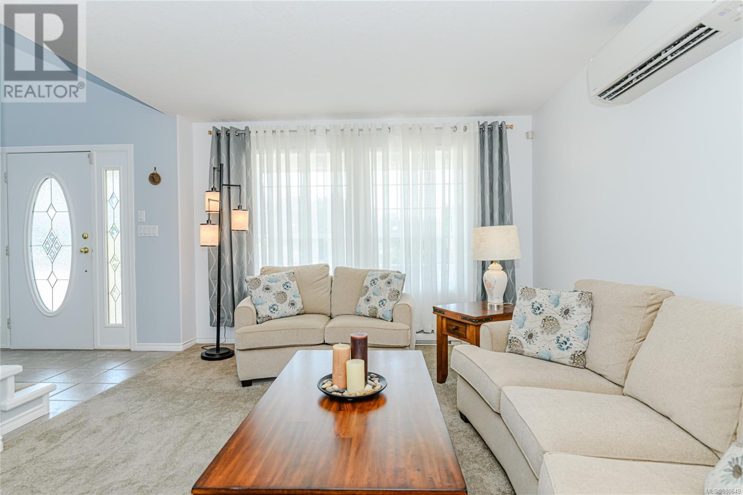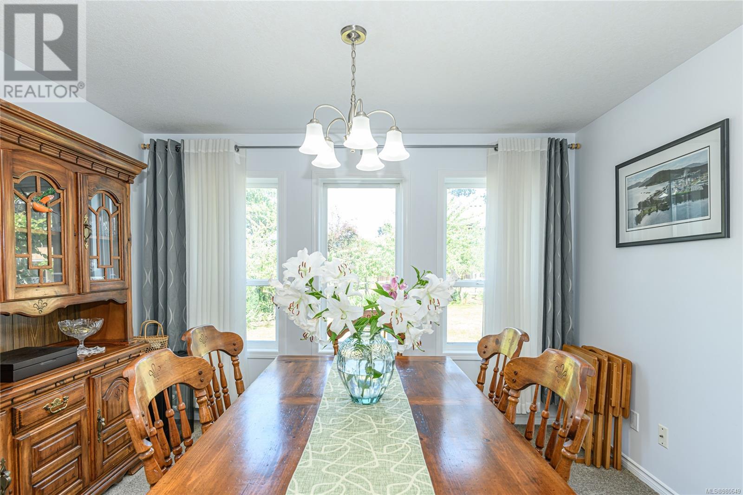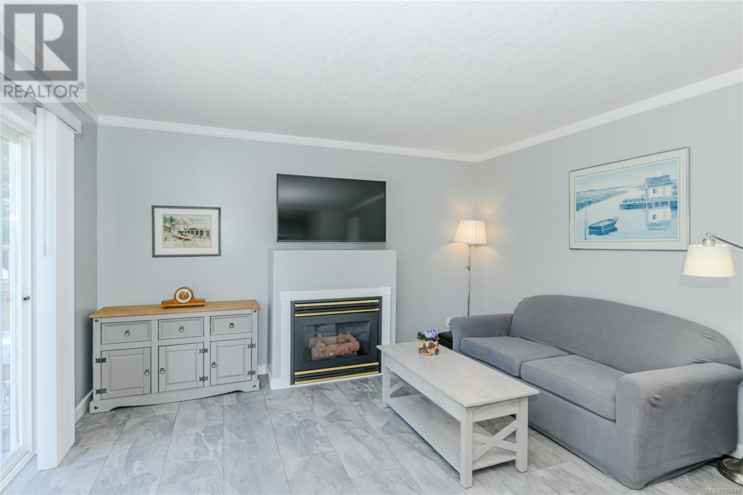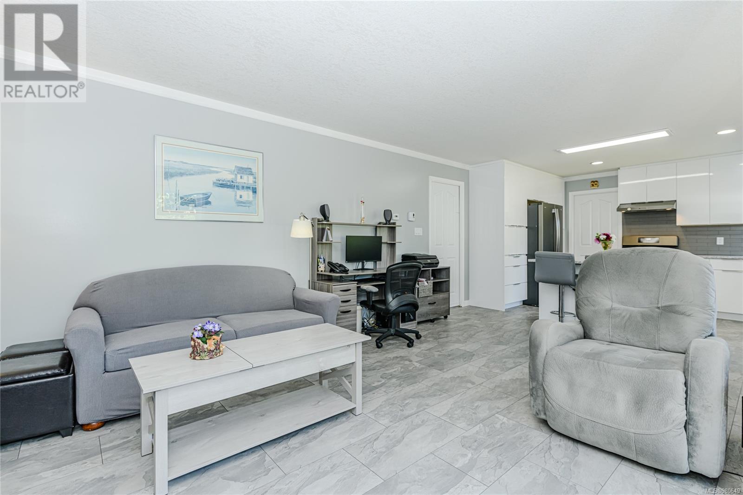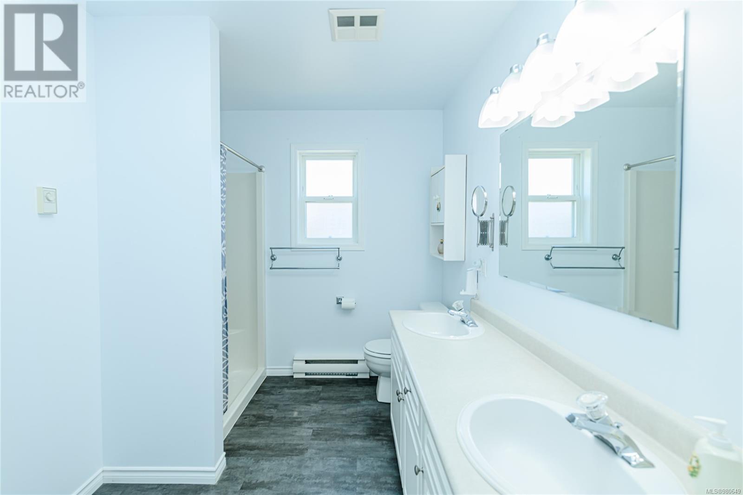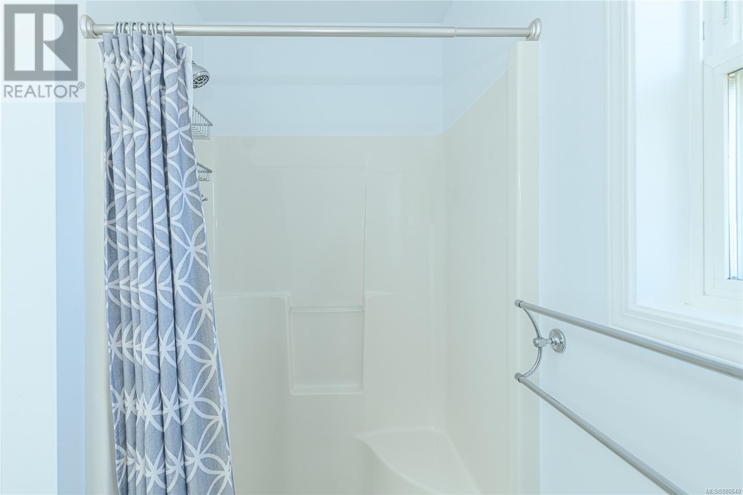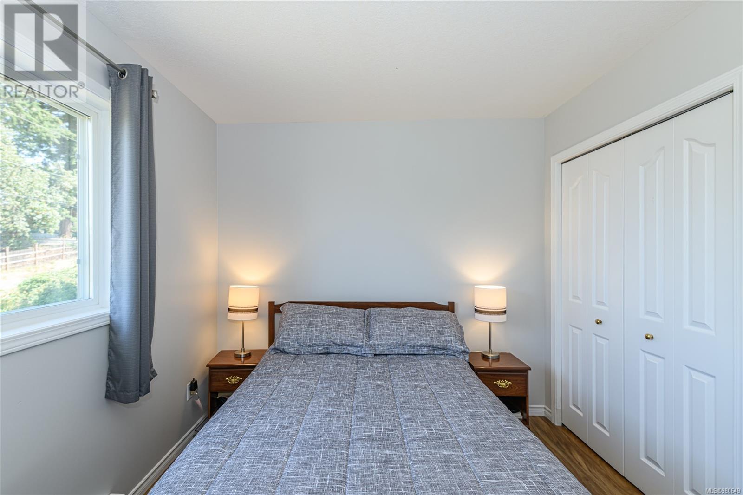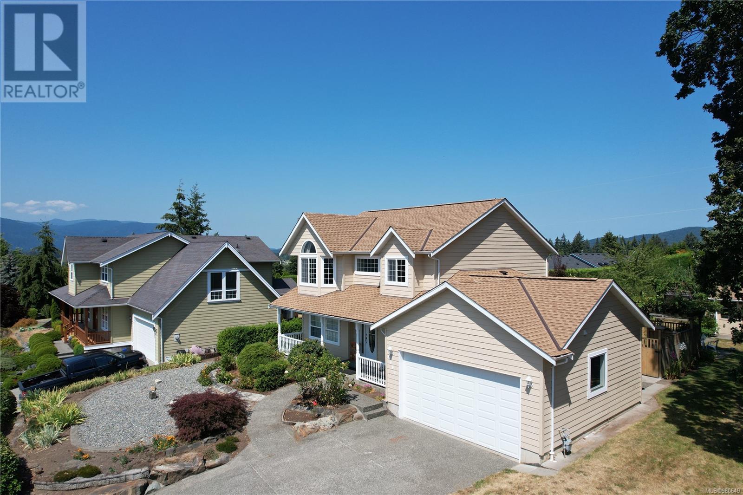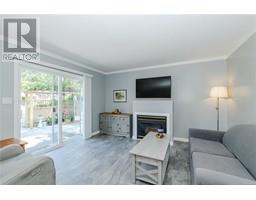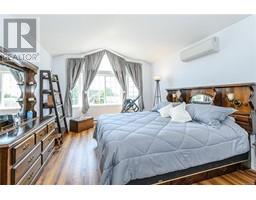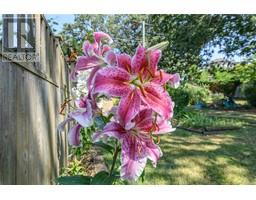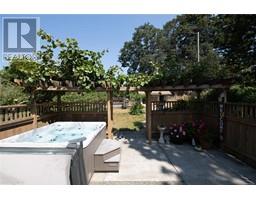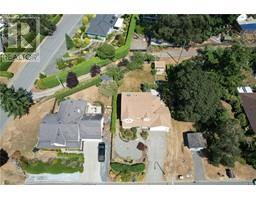6093 Eagle Ridge Terr Duncan, British Columbia V9L 5M9
$789,000
Charming Family Home in Sought-After North Cowichan. A well-kept 3-bed, 3-bath home situated in a friendly, vibrant community. Its appealing exterior & roomy interiors, is perfect for families looking for comfort and convenience. The main features an open concept living area, a bright living room, updated kitchen with stainless steel appliances, granite counters, spacious Island/breakfast bar & gas fireplace. The large primary boasts an ensuite w/ jetted tub, separate shower, & walk-in closet. 2 more bedrooms provide extra space for family or guests. The private pretty backyard has a hot tub & patio, perfect for unwinding. A detached insulated shed and a two-car garage add convenience and storage. Located near top-rated trails & parks, Maple Bay marina & beach. The home's minutes from all amenities, allowing you to enjoy suburban living with easy access to town. Don't miss this chance to own a slice of paradise. Schedule a viewing today to make this lovely home yours! (id:59116)
Property Details
| MLS® Number | 980649 |
| Property Type | Single Family |
| Neigbourhood | East Duncan |
| Features | Cul-de-sac, Curb & Gutter, Level Lot, Other |
| ParkingSpaceTotal | 3 |
| Structure | Shed, Patio(s) |
| ViewType | Lake View, Mountain View |
Building
| BathroomTotal | 3 |
| BedroomsTotal | 3 |
| ArchitecturalStyle | Contemporary |
| ConstructedDate | 1997 |
| CoolingType | Air Conditioned |
| FireplacePresent | Yes |
| FireplaceTotal | 1 |
| HeatingFuel | Electric |
| HeatingType | Baseboard Heaters, Heat Pump |
| SizeInterior | 2895 Sqft |
| TotalFinishedArea | 1878 Sqft |
| Type | House |
Land
| AccessType | Road Access |
| Acreage | No |
| SizeIrregular | 9583 |
| SizeTotal | 9583 Sqft |
| SizeTotalText | 9583 Sqft |
| ZoningDescription | R2 |
| ZoningType | Residential |
Rooms
| Level | Type | Length | Width | Dimensions |
|---|---|---|---|---|
| Second Level | Other | 11'3 x 6'11 | ||
| Second Level | Bedroom | 9'0 x 12'4 | ||
| Second Level | Bedroom | 11'1 x 9'0 | ||
| Second Level | Bathroom | 4-Piece | ||
| Second Level | Ensuite | 4-Piece | ||
| Second Level | Primary Bedroom | 12'1 x 21'6 | ||
| Main Level | Patio | 21'5 x 18'9 | ||
| Main Level | Porch | 29'0 x 4'5 | ||
| Main Level | Bathroom | 2-Piece | ||
| Main Level | Family Room | 16'2 x 13'1 | ||
| Main Level | Dining Nook | 9'0 x 8'11 | ||
| Main Level | Kitchen | 11'8 x 13'0 | ||
| Main Level | Living Room/dining Room | 11'10 x 26'0 | ||
| Main Level | Entrance | 104 ft | Measurements not available x 104 ft |
https://www.realtor.ca/real-estate/27651588/6093-eagle-ridge-terr-duncan-east-duncan
Interested?
Contact us for more information
Paul Gala
23 Queens Road
Duncan, British Columbia V9L 2W1




