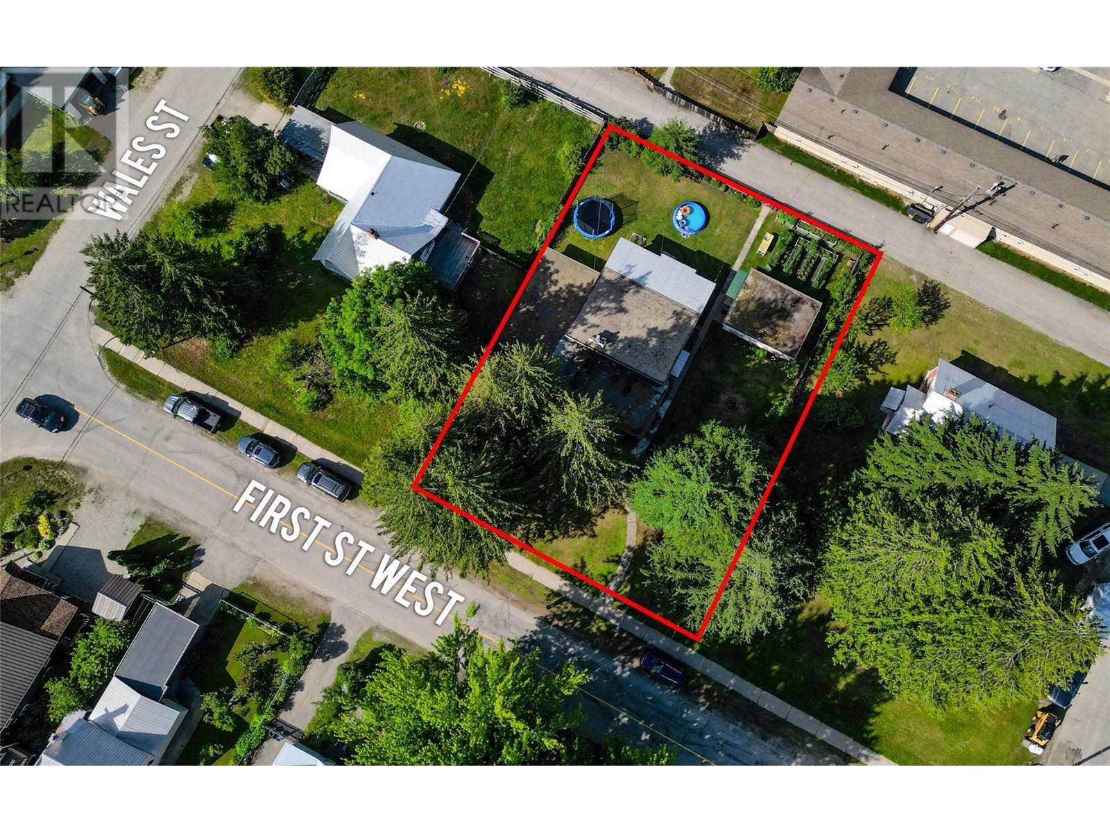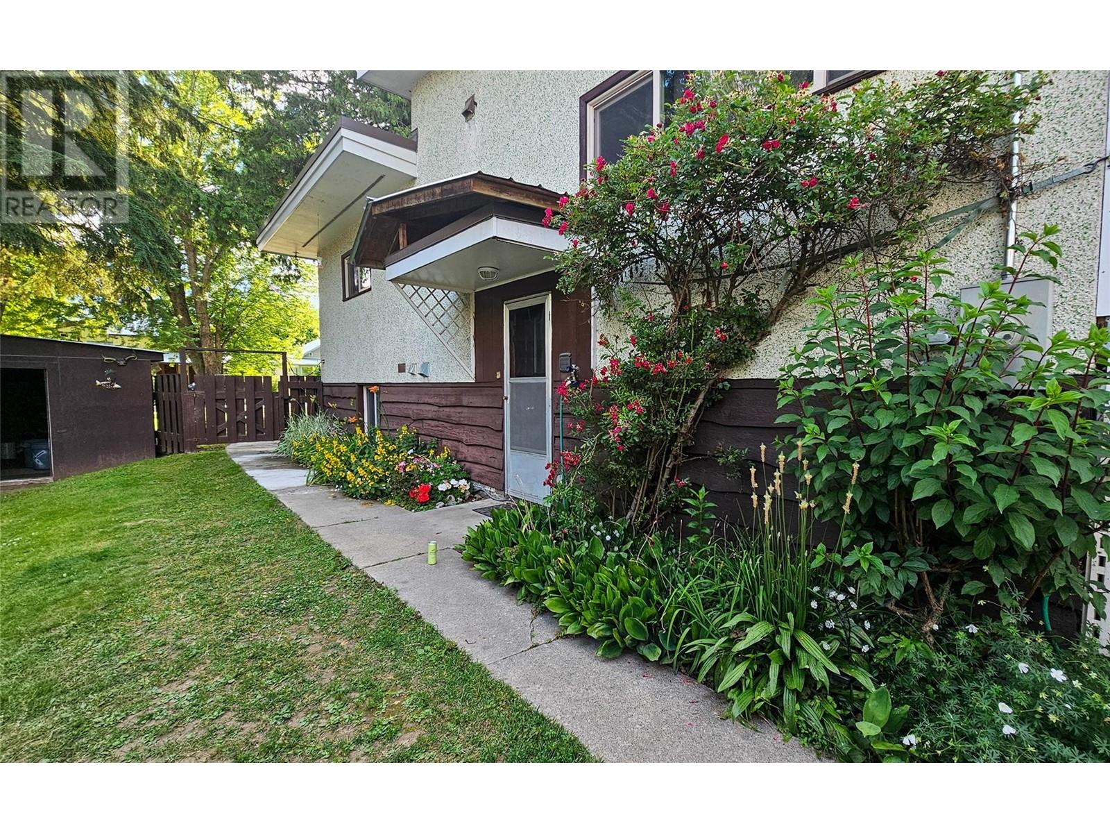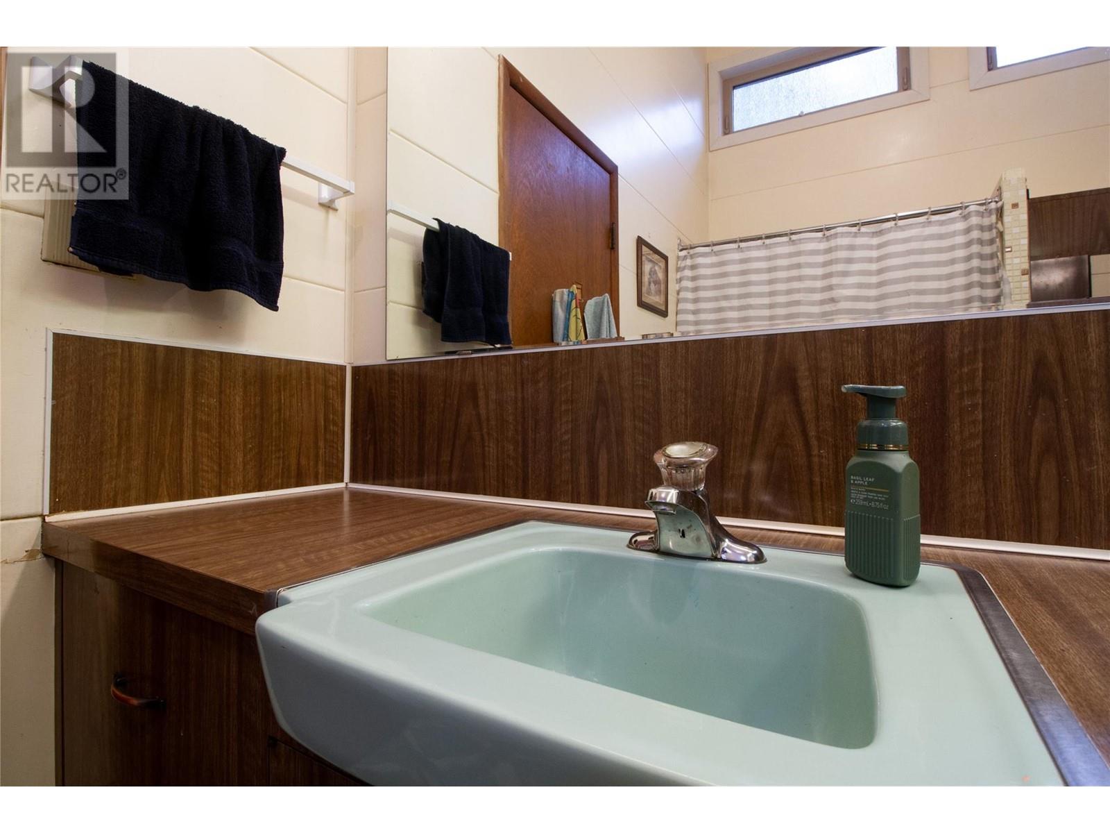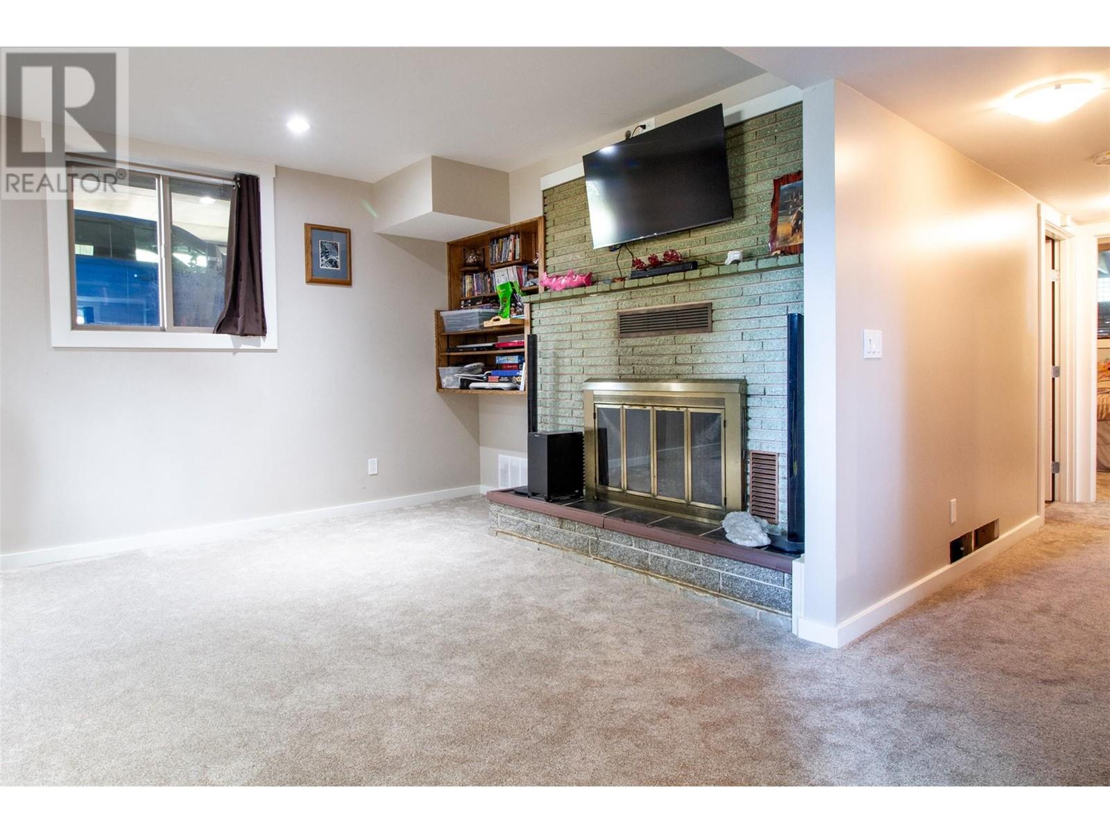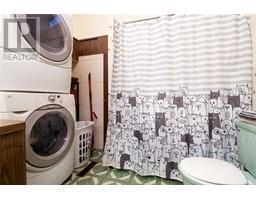1120 First Street W Revelstoke, British Columbia V0E 2S0
$999,000
Massive 140 x 100 flat downtown lot with a 5 bedroom, 2 bathroom home that offers a basement that is already set up as an in-law suite. If you are looking for a mortgage helper right away this might be the place you are looking for. The basement has high ceilings, egress windows, two bedrooms, brand new flooring and a full bath with laundry. Upstairs you will find three more bedrooms and one bath. Outside there is an enclosed hot tub on the balcony, a three car carport, mature gardens, raised veggie gardens, storage sheds and a powered shop for the hobbyist. All of this is just a short walk from the downtown shopping area and Revelstoke's long list of award winning restaurants. Don't miss the opportunity to own a downtown home with easy suite potential! (id:59116)
Property Details
| MLS® Number | 10328499 |
| Property Type | Single Family |
| Neigbourhood | Revelstoke |
| Amenities Near By | Golf Nearby, Public Transit, Park, Recreation, Schools, Shopping, Ski Area |
| Community Features | Family Oriented |
| Features | Level Lot |
| Parking Space Total | 6 |
Building
| Bathroom Total | 2 |
| Bedrooms Total | 5 |
| Basement Type | Full |
| Constructed Date | 1957 |
| Construction Style Attachment | Detached |
| Exterior Finish | Composite Siding |
| Flooring Type | Carpeted, Linoleum |
| Heating Type | Forced Air, See Remarks |
| Roof Material | Tar & Gravel |
| Roof Style | Unknown |
| Stories Total | 1 |
| Size Interior | 2,496 Ft2 |
| Type | House |
| Utility Water | Municipal Water |
Parking
| Carport |
Land
| Acreage | No |
| Land Amenities | Golf Nearby, Public Transit, Park, Recreation, Schools, Shopping, Ski Area |
| Landscape Features | Landscaped, Level |
| Sewer | Municipal Sewage System |
| Size Irregular | 0.32 |
| Size Total | 0.32 Ac|under 1 Acre |
| Size Total Text | 0.32 Ac|under 1 Acre |
| Zoning Type | Unknown |
Rooms
| Level | Type | Length | Width | Dimensions |
|---|---|---|---|---|
| Basement | Utility Room | 10'10'' x 9'2'' | ||
| Main Level | Bedroom | 12'1'' x 11'2'' | ||
| Main Level | Bedroom | 13'7'' x 8'6'' | ||
| Main Level | Primary Bedroom | 13'7'' x 11'0'' | ||
| Main Level | 4pc Bathroom | 9'10'' x 6'10'' | ||
| Main Level | Kitchen | 17'3'' x 10'0'' | ||
| Main Level | Dining Room | 11'10'' x 7'6'' | ||
| Main Level | Living Room | 13'7'' x 15'7'' | ||
| Additional Accommodation | Living Room | 12'3'' x 5'9'' | ||
| Additional Accommodation | Full Bathroom | Measurements not available | ||
| Additional Accommodation | Kitchen | 16'2'' x 14'8'' | ||
| Additional Accommodation | Bedroom | 10'4'' x 14'9'' | ||
| Additional Accommodation | Bedroom | 10'4'' x 14'6'' |
https://www.realtor.ca/real-estate/27651844/1120-first-street-w-revelstoke-revelstoke
Contact Us
Contact us for more information
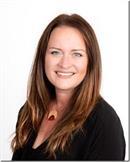
Sarah Mickel
https://sarahmickelrealestate/
209 1st Street West
Revelstoke, British Columbia V0E 2S0

