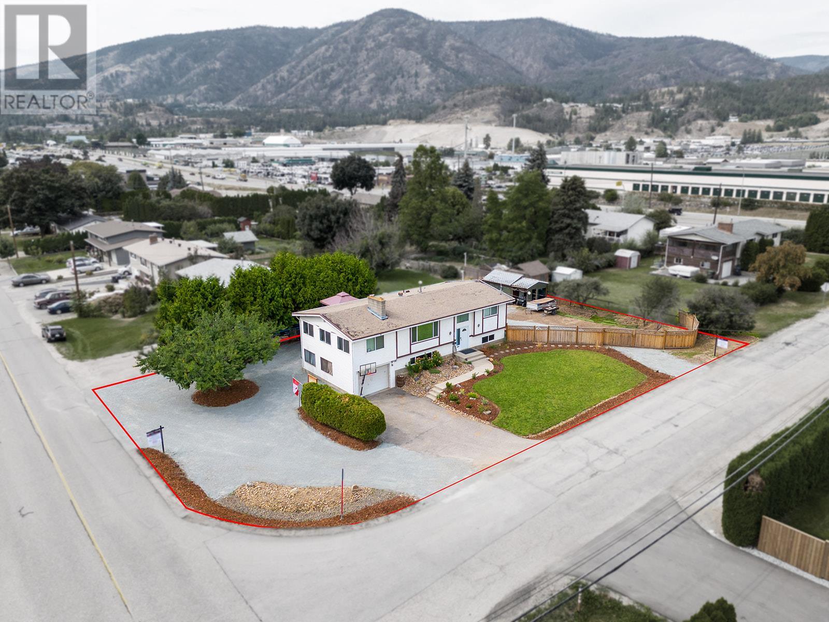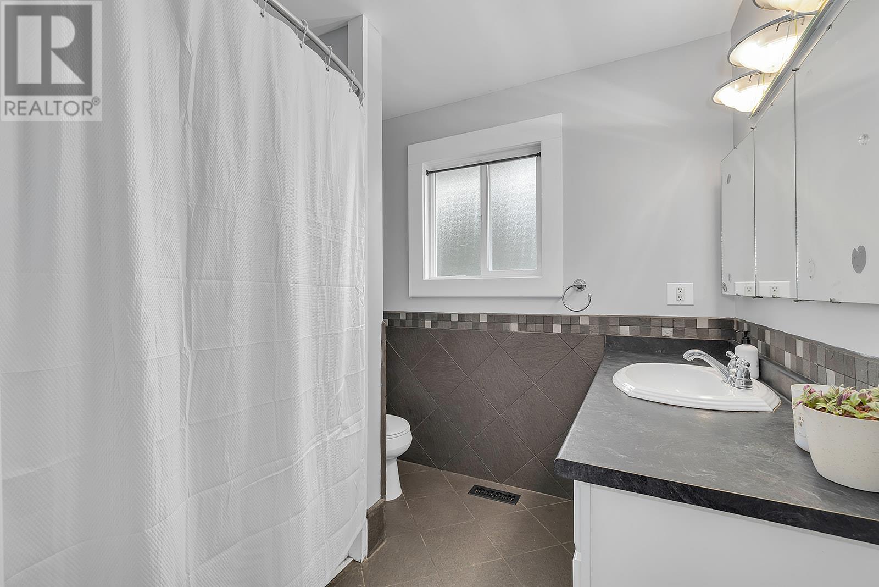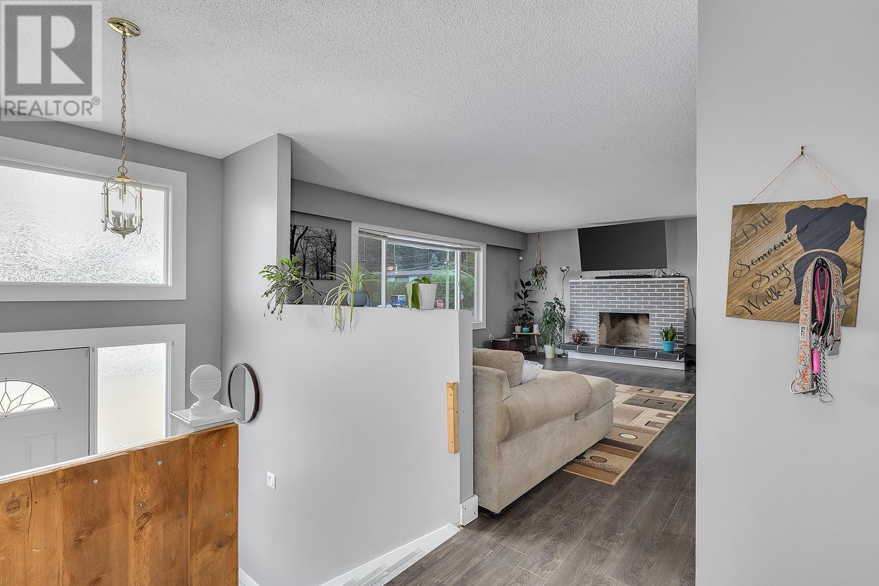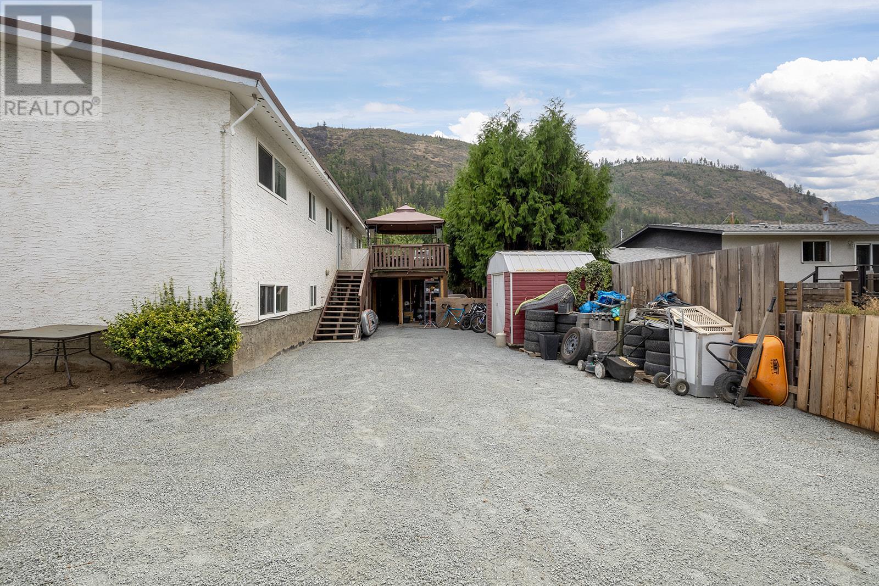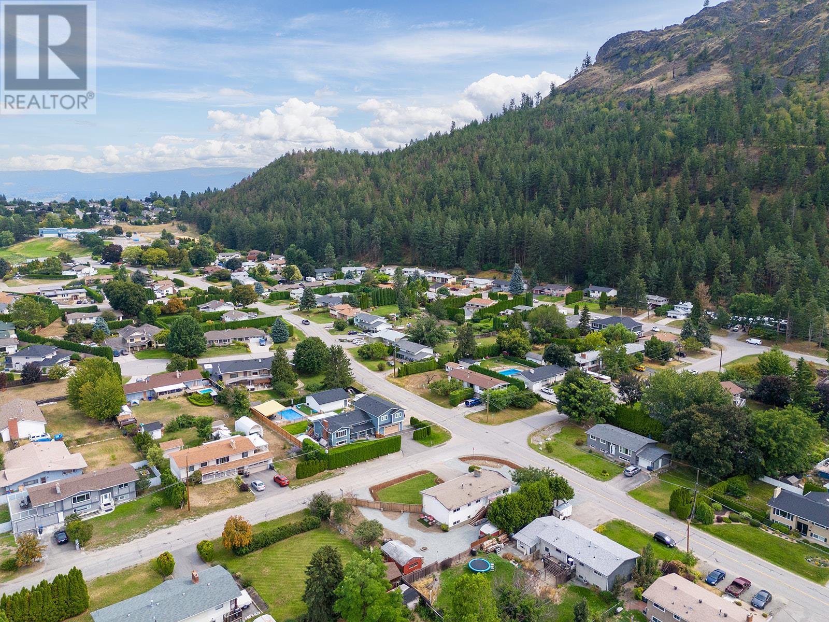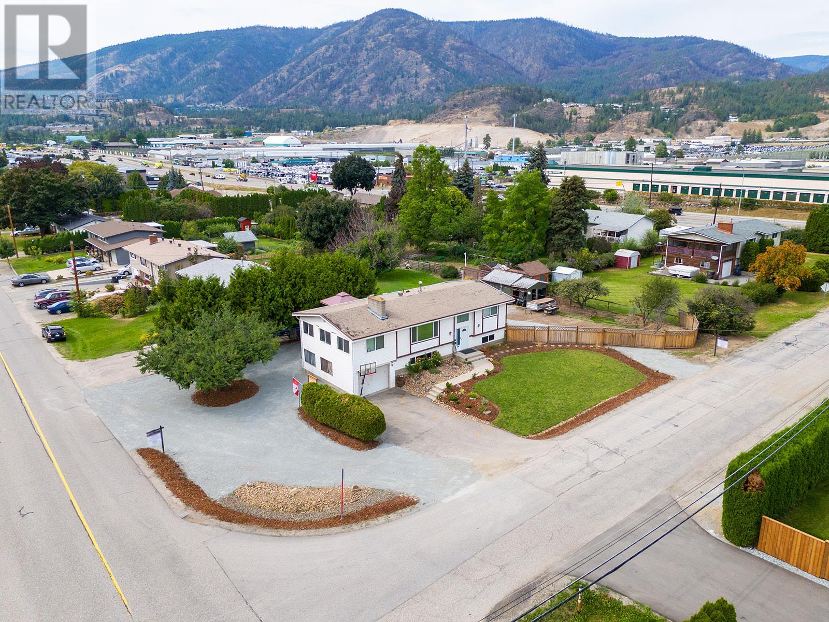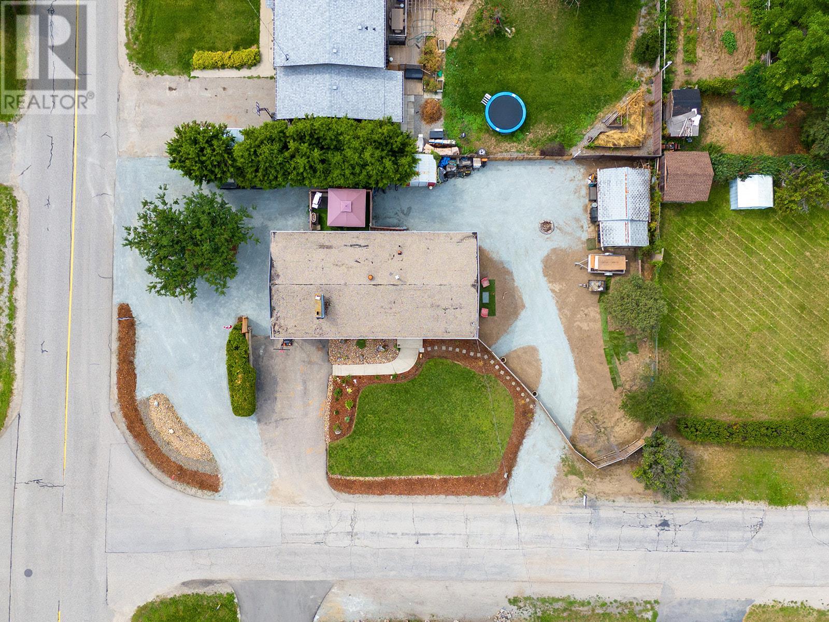2612 Applewood Road West Kelowna, British Columbia V1Z 2L8
$749,000
Investor Alert! Updated 4-bed, 2-bath home on a true quarter-acre (1,011 m²) corner lot, zoned Residential Plex (RP1) – supporting townhouses, suited duplexes, suited carriage houses, and more! Main level offers 2 beds, a kitchen that could easily open up, and a bonus rec room with a separate entrance. Lower level includes an in-law suite with 2 beds, a cozy living room, and kitchenette. Enjoy Mt. Boucherie views from the 200-sq.ft. deck. With a newer furnace and AC, a flat, fenced yard with mature fruit trees, ample parking (including RV/boat), a secure 295-sq.ft. garage, and close to schools, transit, and recreation, this property is packed with potential! (id:59116)
Property Details
| MLS® Number | 10328556 |
| Property Type | Single Family |
| Neigbourhood | Lakeview Heights |
| CommunityFeatures | Pets Allowed |
| Features | One Balcony |
| ParkingSpaceTotal | 5 |
| StorageType | Storage Shed |
| ViewType | Mountain View, View (panoramic) |
Building
| BathroomTotal | 2 |
| BedroomsTotal | 4 |
| Appliances | Refrigerator, Dishwasher, Dryer, Range - Electric, Washer |
| BasementType | Full |
| ConstructedDate | 1973 |
| ConstructionStyleAttachment | Detached |
| CoolingType | Central Air Conditioning |
| ExteriorFinish | Stucco, Vinyl Siding |
| FlooringType | Carpeted, Ceramic Tile, Laminate |
| HeatingType | Forced Air, See Remarks |
| RoofMaterial | Tar & Gravel |
| RoofStyle | Unknown |
| StoriesTotal | 2 |
| SizeInterior | 2431 Sqft |
| Type | House |
| UtilityWater | Municipal Water |
Parking
| Attached Garage | 1 |
Land
| Acreage | No |
| LandscapeFeatures | Underground Sprinkler |
| Sewer | Municipal Sewage System |
| SizeIrregular | 0.25 |
| SizeTotal | 0.25 Ac|under 1 Acre |
| SizeTotalText | 0.25 Ac|under 1 Acre |
| ZoningType | Unknown |
Rooms
| Level | Type | Length | Width | Dimensions |
|---|---|---|---|---|
| Basement | Laundry Room | 12'0'' x 8'0'' | ||
| Basement | Family Room | 21'4'' x 12'6'' | ||
| Basement | Full Bathroom | 7'7'' x 6'4'' | ||
| Basement | Bedroom | 12'7'' x 10'10'' | ||
| Basement | Bedroom | 13'0'' x 13'0'' | ||
| Main Level | Kitchen | 12'0'' x 12'0'' | ||
| Main Level | Bedroom | 10'1'' x 12'2'' | ||
| Main Level | Primary Bedroom | 13'1'' x 10'4'' | ||
| Main Level | 4pc Bathroom | 10'1'' x 8'0'' | ||
| Main Level | Other | 25'2'' x 12'8'' | ||
| Main Level | Dining Room | 13'0'' x 12'0'' | ||
| Main Level | Living Room | 21'5'' x 13'4'' |
https://www.realtor.ca/real-estate/27652597/2612-applewood-road-west-kelowna-lakeview-heights
Interested?
Contact us for more information
Jared Franczak
Personal Real Estate Corporation
#11 - 2475 Dobbin Road
West Kelowna, British Columbia V4T 2E9


