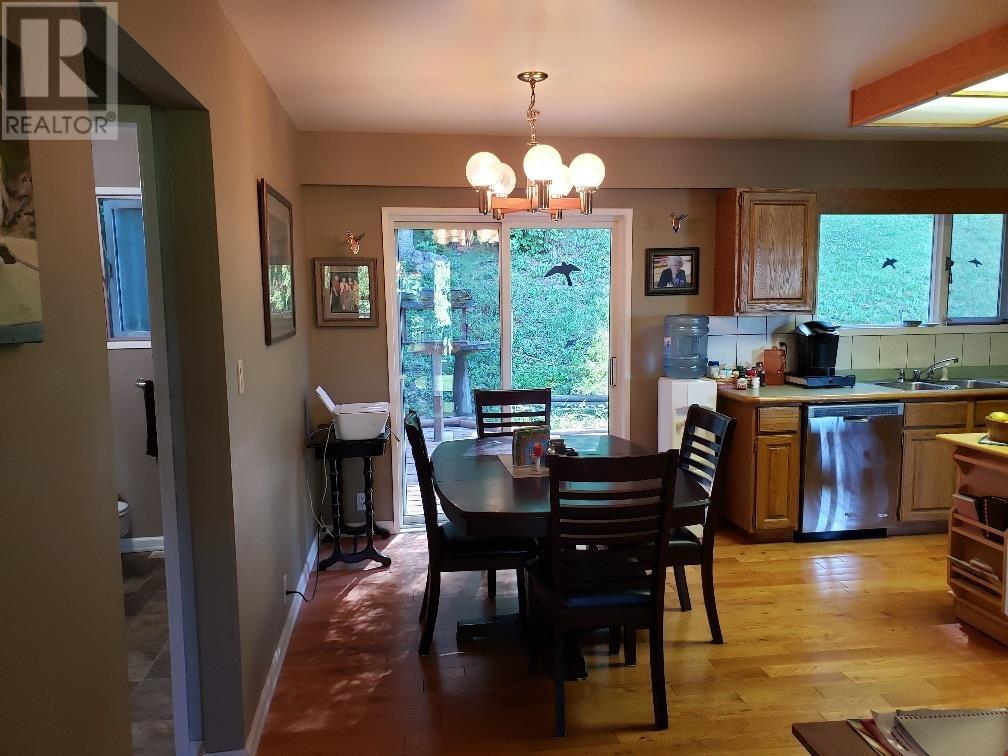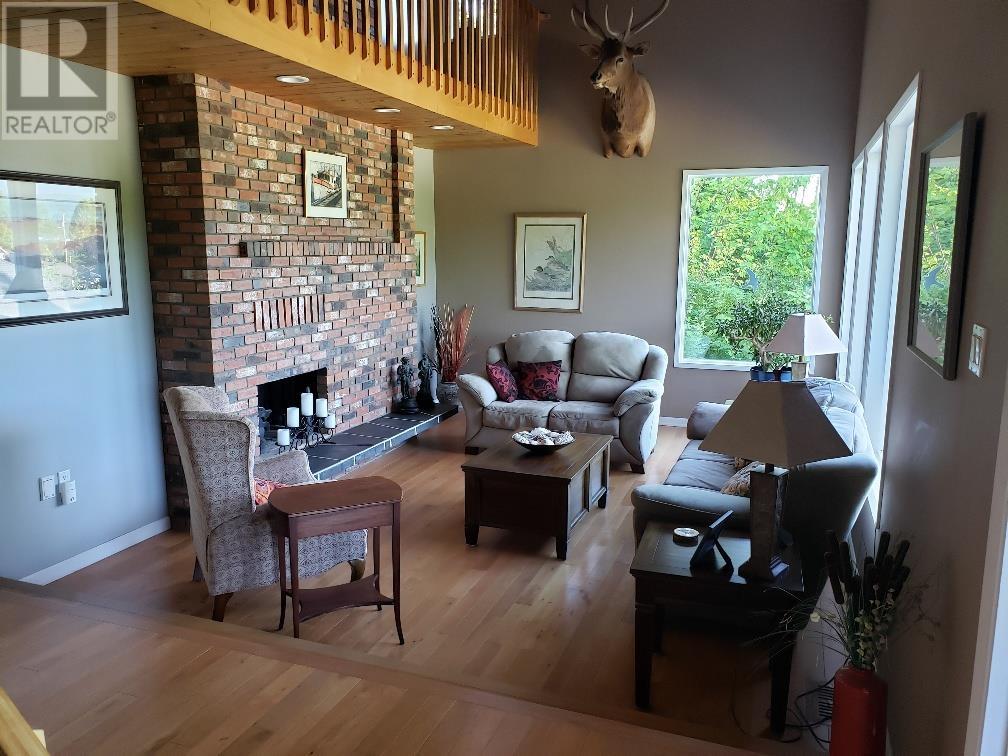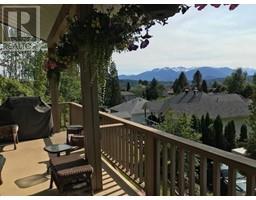3316 Johnstone Street Terrace, British Columbia V8G 4W7
$729,500
Perfect location for the active nature loving family. The home is adjacent to the Johnstone trail head providing easy access to hiking and biking trails. Nearby also are the aquatic center, arena, library and downtown. The home offers 4000 sq. ft., of living space. The upper level offers 4 large bedrooms, the primary c/w a walk in closet and 4 pee ens. The main floor is ideal for entertaining as it boasts a large kitchen with oak cabinets, a family room c/w a river rock fireplace, formal diningrm, laundry rm, 4 pee bath, sunken livingrm c/w brick fireplace, plus a games room. Picturesque sunsets can be observed from the living rm, games rm and front patio. 4 patio access points from this level. The basement area offers a large foyer, hobby room, office, workshop and garage access. (id:59116)
Property Details
| MLS® Number | R2894300 |
| Property Type | Single Family |
| ViewType | Mountain View |
Building
| BathroomTotal | 3 |
| BedroomsTotal | 4 |
| Appliances | Washer, Dryer, Refrigerator, Stove, Dishwasher |
| BasementDevelopment | Partially Finished |
| BasementType | N/a (partially Finished) |
| ConstructedDate | 1982 |
| ConstructionStyleAttachment | Detached |
| FireplacePresent | Yes |
| FireplaceTotal | 2 |
| FoundationType | Concrete Perimeter |
| HeatingFuel | Natural Gas, Wood |
| HeatingType | Forced Air |
| RoofMaterial | Asphalt Shingle |
| RoofStyle | Conventional |
| StoriesTotal | 3 |
| SizeInterior | 3375 Sqft |
| Type | House |
| UtilityWater | Municipal Water |
Parking
| Garage | 1 |
Land
| Acreage | No |
| SizeIrregular | 17062 |
| SizeTotal | 17062 Sqft |
| SizeTotalText | 17062 Sqft |
Rooms
| Level | Type | Length | Width | Dimensions |
|---|---|---|---|---|
| Above | Primary Bedroom | 14 ft ,4 in | 16 ft ,1 in | 14 ft ,4 in x 16 ft ,1 in |
| Above | Bedroom 2 | 11 ft | 12 ft | 11 ft x 12 ft |
| Above | Bedroom 3 | 10 ft ,1 in | 13 ft ,8 in | 10 ft ,1 in x 13 ft ,8 in |
| Above | Bedroom 4 | 10 ft ,5 in | 11 ft ,5 in | 10 ft ,5 in x 11 ft ,5 in |
| Basement | Hobby Room | 11 ft | 12 ft ,4 in | 11 ft x 12 ft ,4 in |
| Basement | Office | 12 ft | 13 ft ,3 in | 12 ft x 13 ft ,3 in |
| Basement | Foyer | 13 ft ,3 in | 13 ft ,8 in | 13 ft ,3 in x 13 ft ,8 in |
| Basement | Workshop | 12 ft | 39 ft ,9 in | 12 ft x 39 ft ,9 in |
| Basement | Storage | 10 ft ,4 in | 14 ft ,8 in | 10 ft ,4 in x 14 ft ,8 in |
| Main Level | Kitchen | 10 ft | 14 ft ,3 in | 10 ft x 14 ft ,3 in |
| Main Level | Dining Room | 12 ft | 13 ft | 12 ft x 13 ft |
| Main Level | Eating Area | 8 ft | 14 ft ,3 in | 8 ft x 14 ft ,3 in |
| Main Level | Living Room | 14 ft ,3 in | 17 ft ,9 in | 14 ft ,3 in x 17 ft ,9 in |
| Main Level | Family Room | 13 ft | 18 ft | 13 ft x 18 ft |
| Main Level | Recreational, Games Room | 15 ft | 24 ft | 15 ft x 24 ft |
| Main Level | Laundry Room | 12 ft ,9 in | 14 ft ,3 in | 12 ft ,9 in x 14 ft ,3 in |
https://www.realtor.ca/real-estate/27033505/3316-johnstone-street-terrace
Interested?
Contact us for more information
Hans Stach
4650 Lakelse Ave
Terrace, British Columbia V8G 1R2





















































