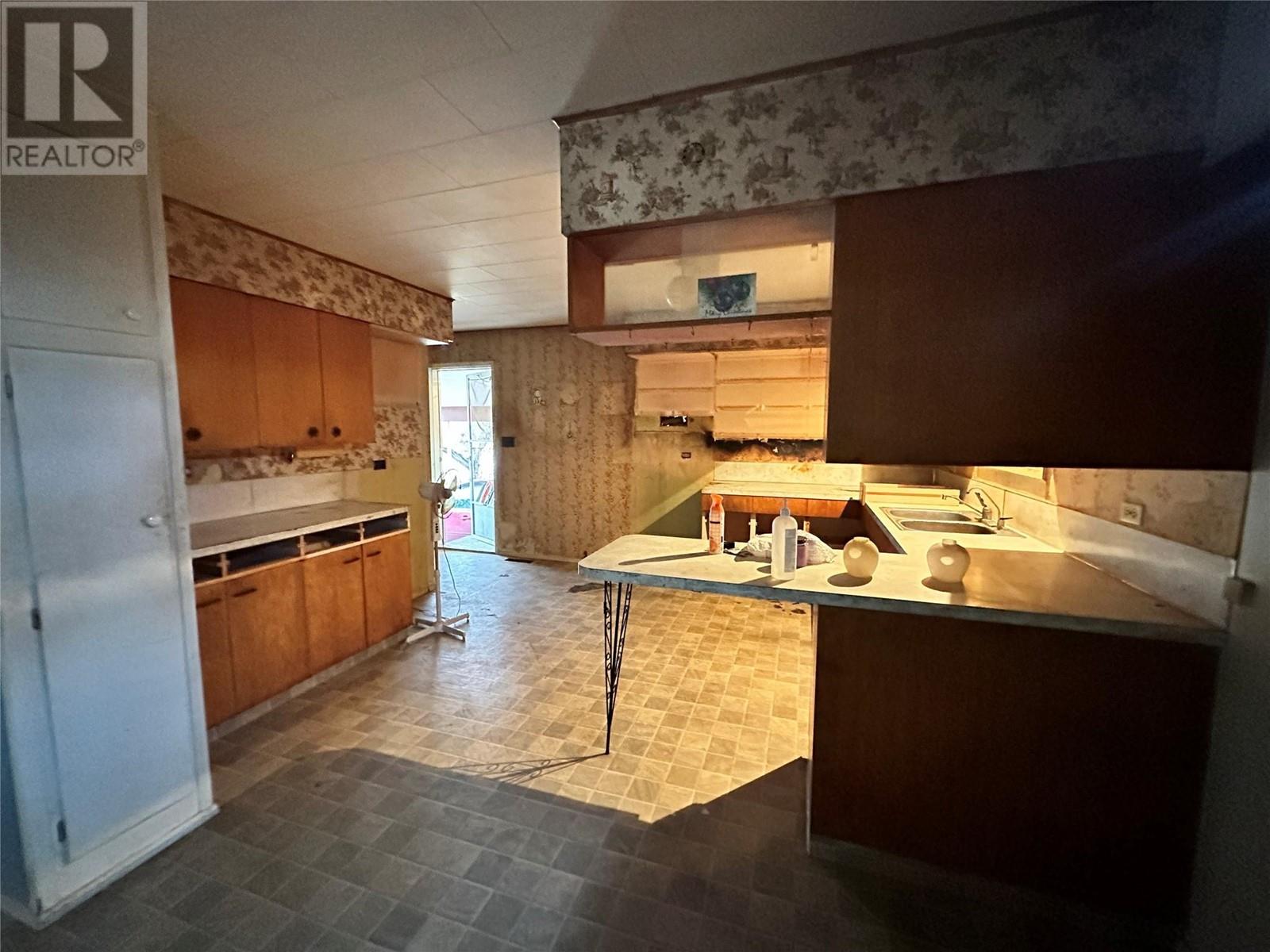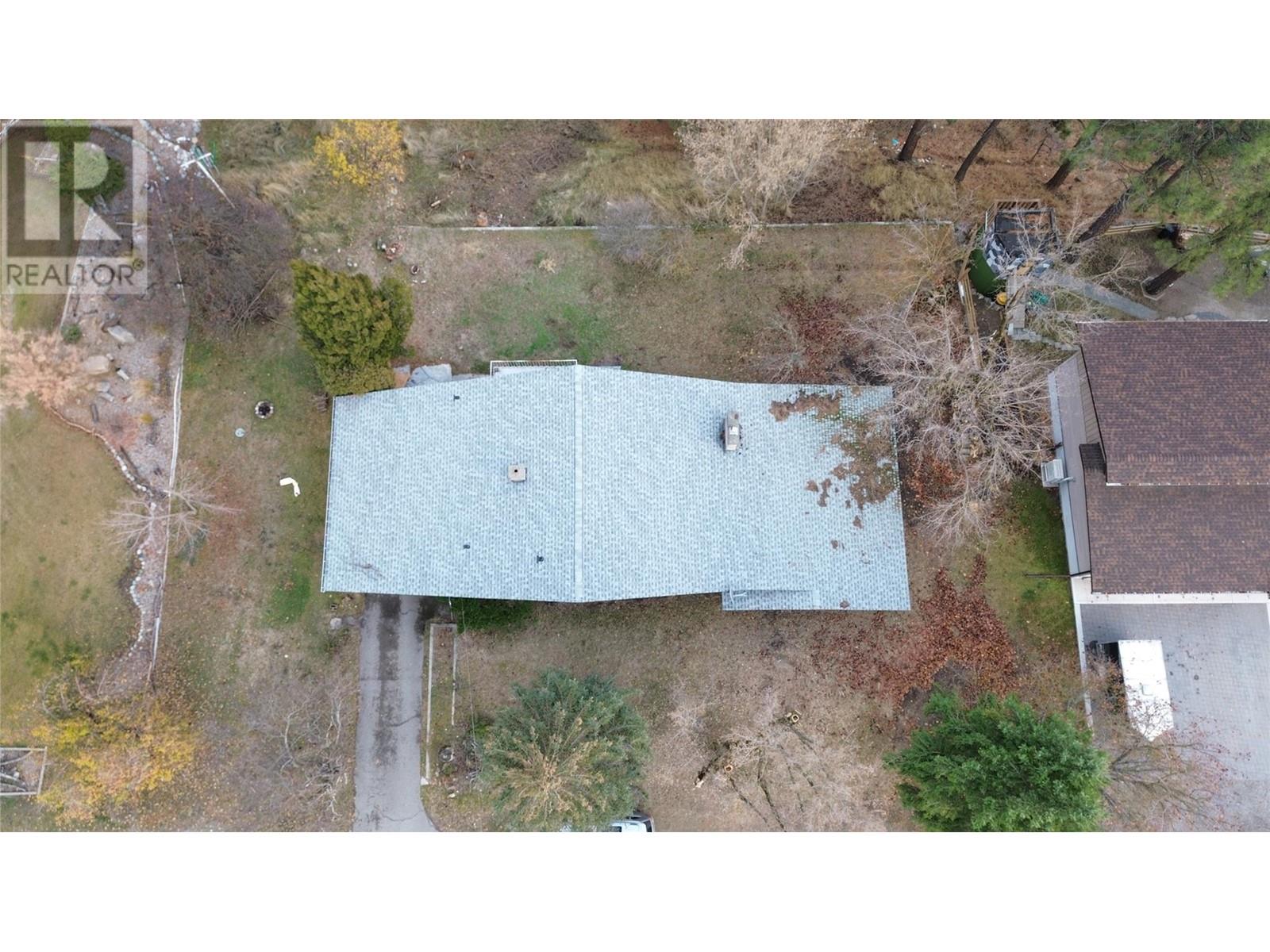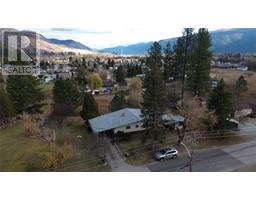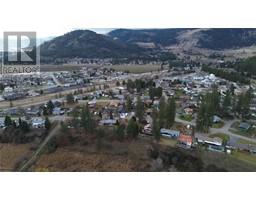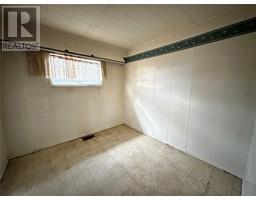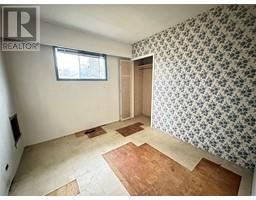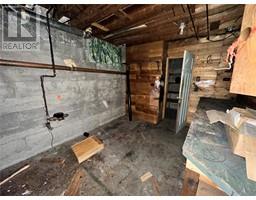7746 Mccallum View Drive Grand Forks, British Columbia V0H 1H0
$475,000
Situated on 1.2 acres in the Valmar neighborhood’s scenic bank side, this property offers expansive, uninterrupted views of Grand Forks and tremendous potential. A true fixer-upper, this home does require renovations to reach its full potential. The main floor features three bedrooms, one bathroom, with a large living room and expansive windows capturing the breathtaking scenery. The unfinished lower level includes a large rec room, second kitchen, workshop, a potential extra bedroom, and a sauna! Outside, a small secondary dwelling on the south end with covered parking opens possibilities for added income or guest accommodations. With vision and hard work, this property could be transformed into a remarkable investment or a stunning residence. Call your Local REALTOR® today! (id:59116)
Property Details
| MLS® Number | 10328346 |
| Property Type | Single Family |
| Neigbourhood | Grand Forks |
| View Type | City View, Mountain View, Valley View, View (panoramic) |
Building
| Bathroom Total | 1 |
| Bedrooms Total | 3 |
| Constructed Date | 1965 |
| Construction Style Attachment | Detached |
| Exterior Finish | Brick, Stucco, Wood Siding, Composite Siding |
| Flooring Type | Carpeted, Linoleum, Mixed Flooring, Wood |
| Heating Type | See Remarks |
| Stories Total | 2 |
| Size Interior | 1,440 Ft2 |
| Type | House |
| Utility Water | Municipal Water |
Parking
| Breezeway | |
| Carport |
Land
| Acreage | Yes |
| Sewer | Municipal Sewage System |
| Size Irregular | 1.2 |
| Size Total | 1.2 Ac|1 - 5 Acres |
| Size Total Text | 1.2 Ac|1 - 5 Acres |
| Zoning Type | Unknown |
Rooms
| Level | Type | Length | Width | Dimensions |
|---|---|---|---|---|
| Basement | Workshop | 9'3'' x 18'0'' | ||
| Basement | Recreation Room | 12'10'' x 23'10'' | ||
| Basement | Office | 9'1'' x 12'11'' | ||
| Basement | Utility Room | 12'11'' x 23'6'' | ||
| Main Level | Laundry Room | 9'5'' x 6'1'' | ||
| Main Level | Bedroom | 9'0'' x 9'6'' | ||
| Main Level | Full Bathroom | Measurements not available | ||
| Main Level | Bedroom | 9'6'' x 9'0'' | ||
| Main Level | Primary Bedroom | 9'4'' x 13'3'' | ||
| Main Level | Living Room | 13'4'' x 23'3'' | ||
| Main Level | Dining Room | 13'4'' x 9'7'' | ||
| Main Level | Kitchen | 11'11'' x 17'2'' |
https://www.realtor.ca/real-estate/27655024/7746-mccallum-view-drive-grand-forks-grand-forks
Contact Us
Contact us for more information
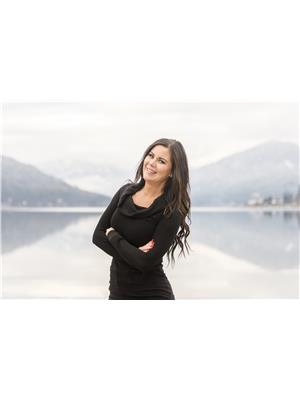
Candice Becker
272 Central Avenue
Grand Forks, British Columbia V0H 1H0











