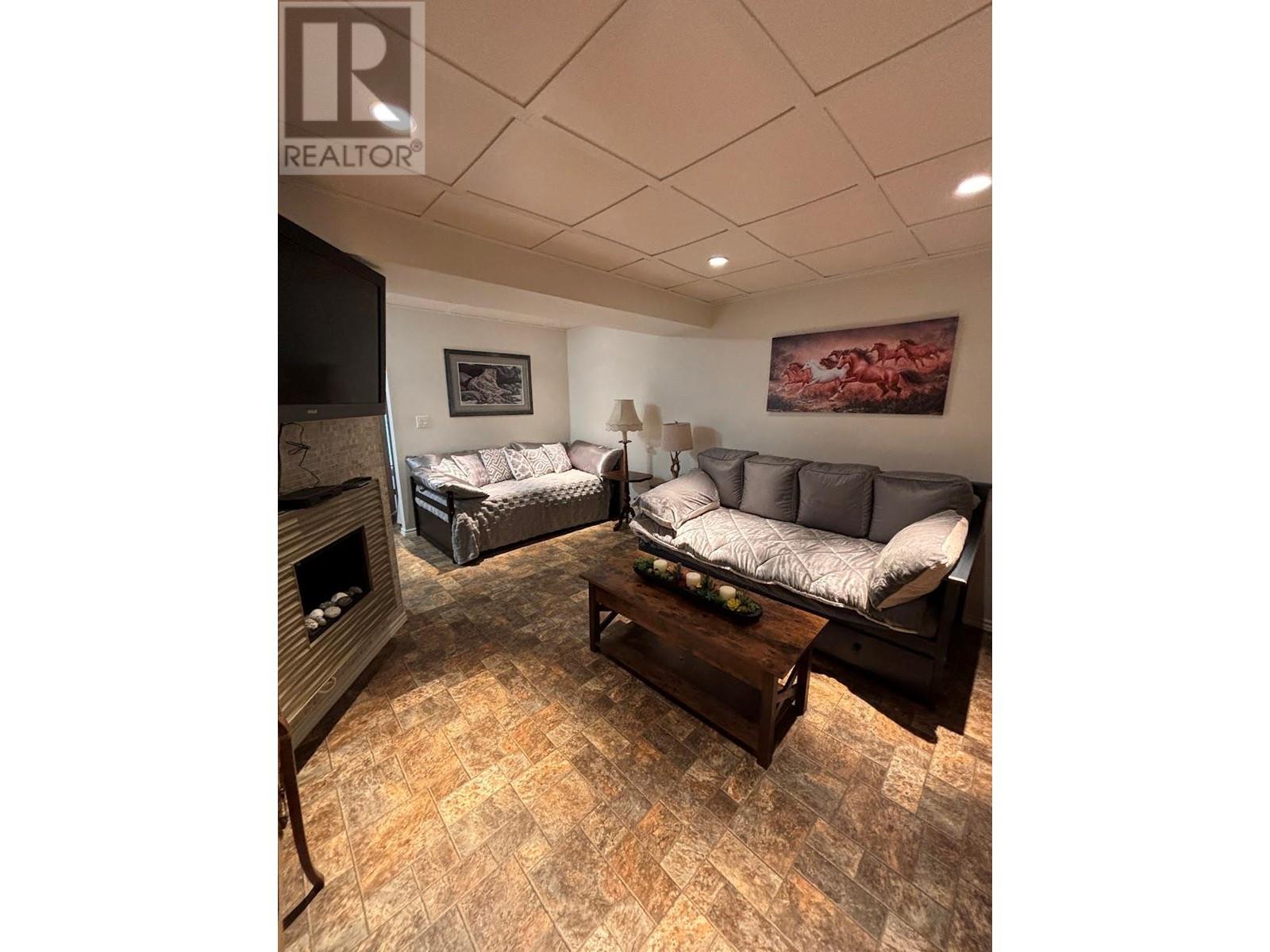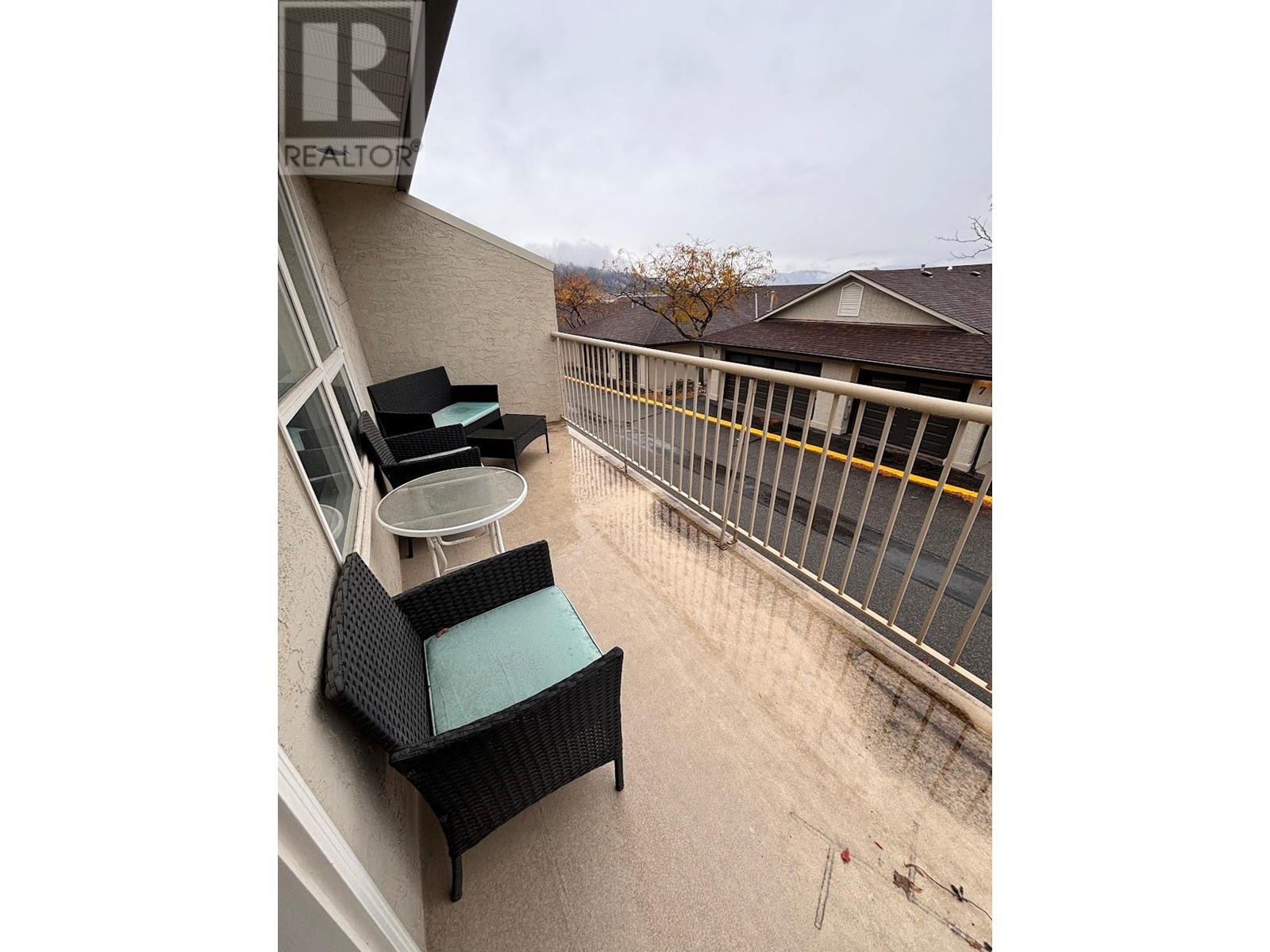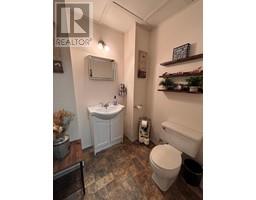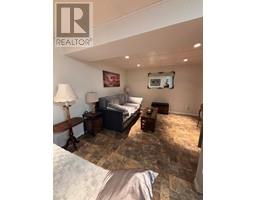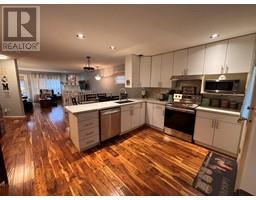1580 Springhill Drive Unit# 13 Kamloops, British Columbia V2E 2H1
$540,000Maintenance,
$360.52 Monthly
Maintenance,
$360.52 MonthlyBeautiful basement entry end unit in Bona Vista Estates. Gorgeous hardwood floors throughout, efficient and well equiped kitchen with solid surface counters, open to patio in the back that backs on to greenspace for peaceful sitting space. There are 2 full 4 pc bathrooms on the main floor, and main bathroom has spacious walk in closet. The second bedroom has a murphy bed that is installed and comes with the home. There is a sundeck off of the living room as well as the patio off of the kitchen. Downstairs there is a 2 pc bathroom, cozy family room with fireplace, laundry and lots of storage. This home is really well cared for and in very good condition so book your appointment to see. One dog and one cat with size limit allowed. The complex has RV parking (id:59116)
Property Details
| MLS® Number | 10328603 |
| Property Type | Single Family |
| Neigbourhood | Sahali |
| Community Name | BONAVISTA ESTATES |
| AmenitiesNearBy | Recreation, Shopping |
| CommunityFeatures | Rentals Not Allowed |
| ParkingSpaceTotal | 2 |
Building
| BathroomTotal | 3 |
| BedroomsTotal | 2 |
| Appliances | Range, Refrigerator, Dishwasher, Washer & Dryer |
| BasementType | Full |
| ConstructedDate | 1992 |
| ConstructionStyleAttachment | Attached |
| CoolingType | Central Air Conditioning |
| ExteriorFinish | Stucco |
| FireplaceFuel | Electric,gas |
| FireplacePresent | Yes |
| FireplaceType | Unknown,unknown |
| FlooringType | Mixed Flooring |
| HalfBathTotal | 1 |
| HeatingType | Forced Air, See Remarks |
| RoofMaterial | Asphalt Shingle |
| RoofStyle | Unknown |
| StoriesTotal | 2 |
| SizeInterior | 1661 Sqft |
| Type | Row / Townhouse |
| UtilityWater | Municipal Water |
Parking
| Attached Garage | 2 |
Land
| AccessType | Easy Access, Highway Access |
| Acreage | No |
| LandAmenities | Recreation, Shopping |
| Sewer | Municipal Sewage System |
| SizeTotalText | Under 1 Acre |
| ZoningType | Unknown |
Rooms
| Level | Type | Length | Width | Dimensions |
|---|---|---|---|---|
| Basement | Storage | 12'0'' x 16'0'' | ||
| Basement | Hobby Room | 13'3'' x 9'5'' | ||
| Basement | Foyer | 9'0'' x 12'0'' | ||
| Basement | Recreation Room | 16'9'' x 11'0'' | ||
| Basement | 2pc Bathroom | Measurements not available | ||
| Main Level | Bedroom | 9'0'' x 12'0'' | ||
| Main Level | Primary Bedroom | 15'0'' x 12'0'' | ||
| Main Level | Living Room | 17'0'' x 17'0'' | ||
| Main Level | Dining Room | 8'0'' x 16'0'' | ||
| Main Level | Kitchen | 10'0'' x 16'0'' | ||
| Main Level | 4pc Bathroom | Measurements not available | ||
| Main Level | 4pc Ensuite Bath | Measurements not available |
https://www.realtor.ca/real-estate/27655338/1580-springhill-drive-unit-13-kamloops-sahali
Interested?
Contact us for more information
Lori Godin
800 Seymour Street
Kamloops, British Columbia V2C 2H5









