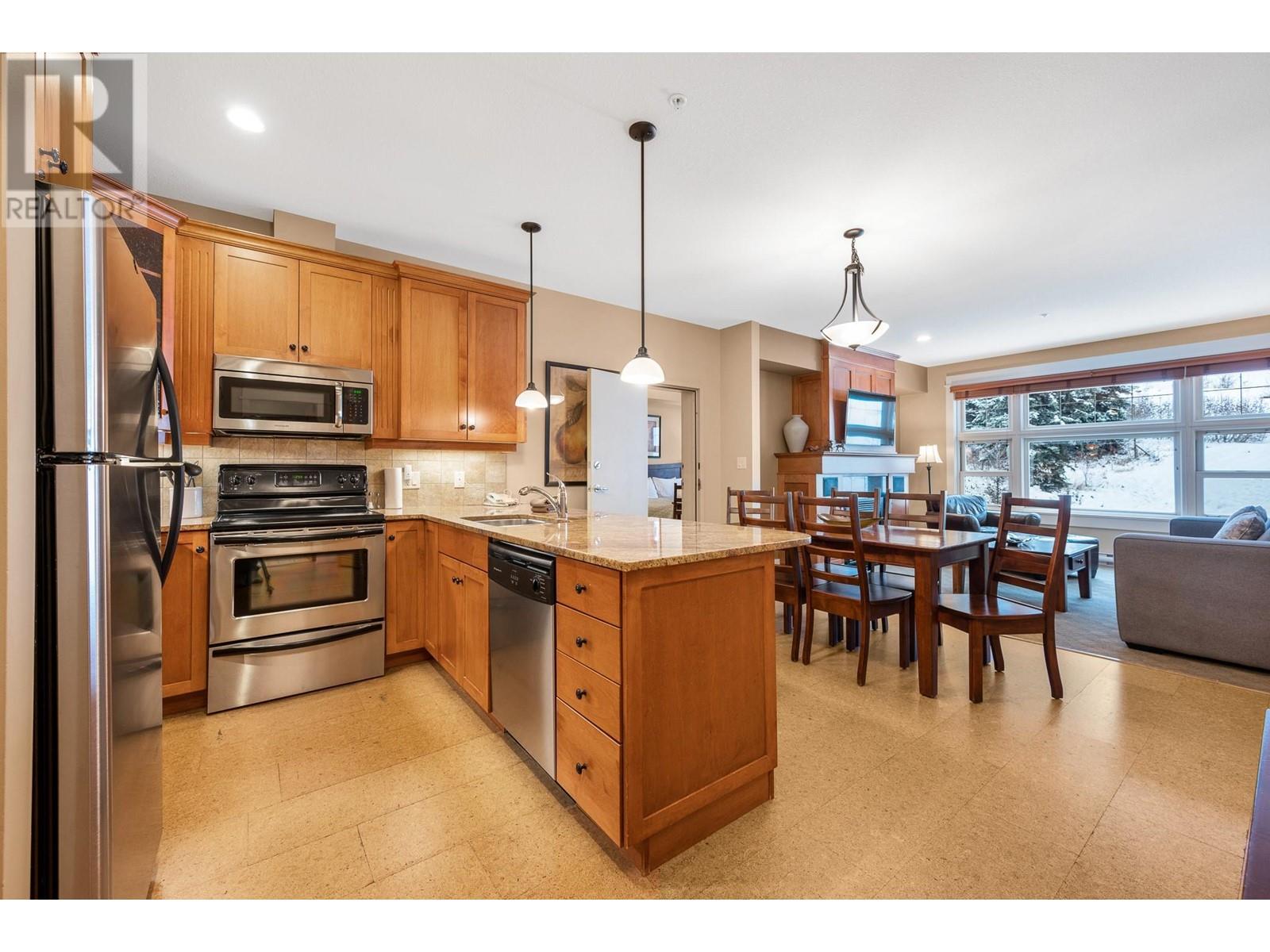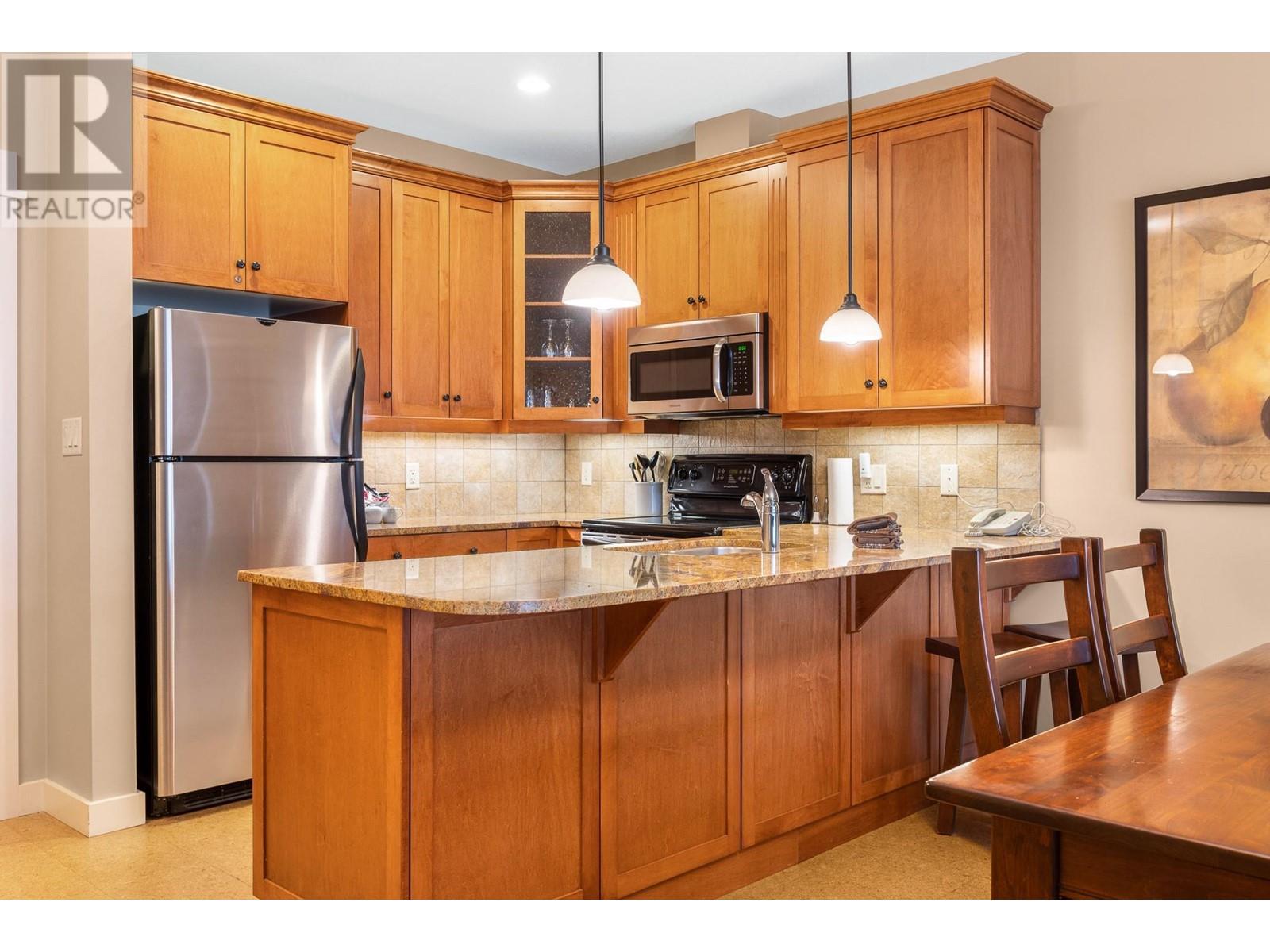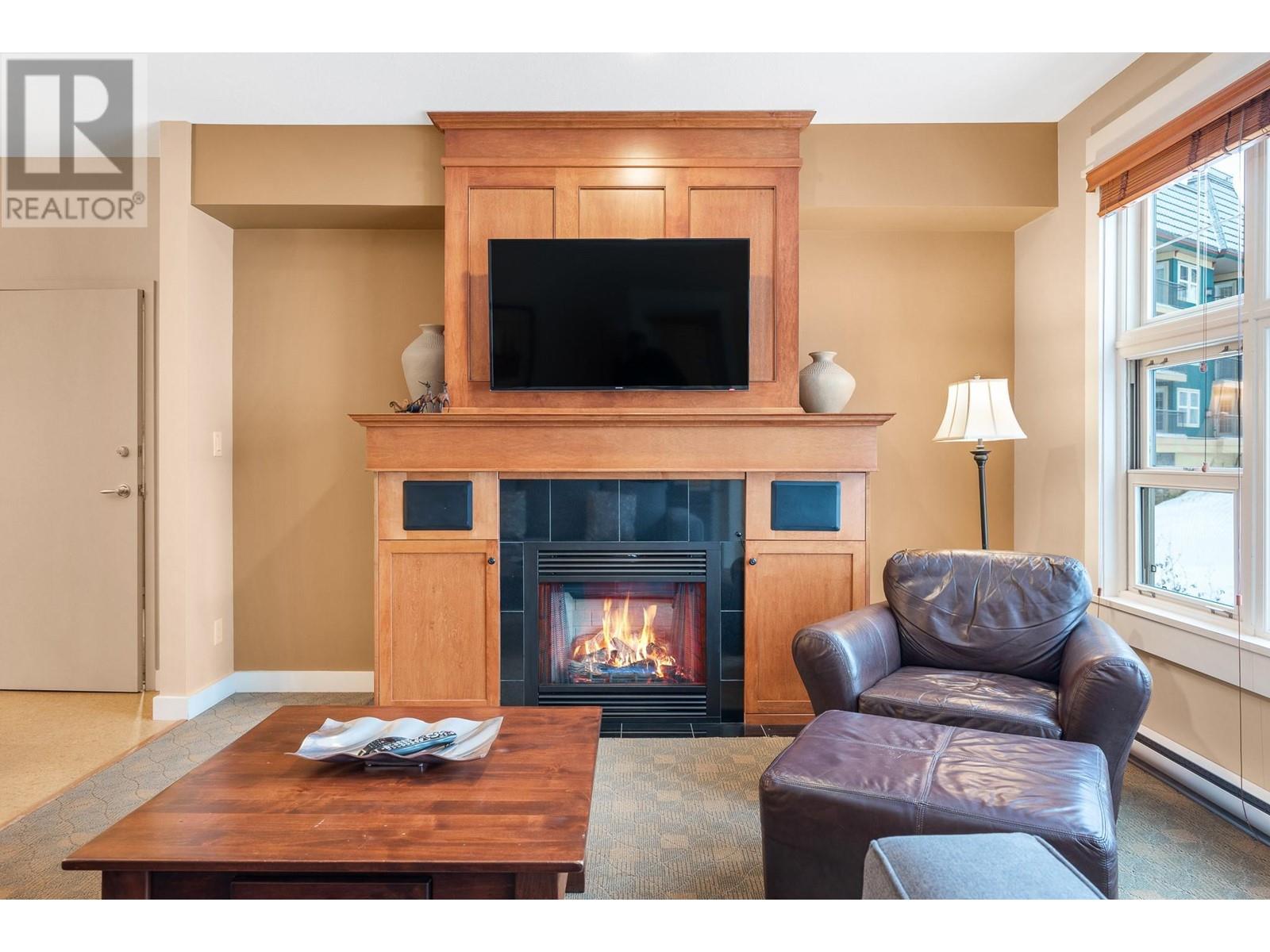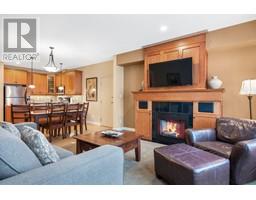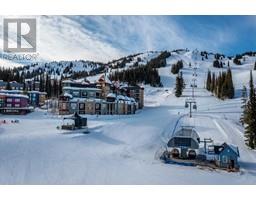170 Silver Lode Lane Unit# 507 Silver Star, British Columbia V1B 3Y9
$720,000Maintenance,
$998.71 Monthly
Maintenance,
$998.71 MonthlyWelcome to Snowbird Lodge, ideally situated in the heart of Silver Star Ski Resort’s vibrant Village with unbeatable ski-in, ski-out access right next to the slopes. This upper-level condo features two bedrooms, two full bathrooms, an open-concept living area with a full kitchen, dining, living room, and laundry, plus a cozy gas fireplace. Step out to your private deck with a hot tub, perfect for apres-ski relaxation. The condo’s flexible design includes a lock-off option, allowing you to use the main unit while keeping one bedroom and bath in the rental system. Watch the gondolas from your hot tub! Enjoy the convenience of fully furnished move-in-ready spaces. Snowbird Lodge amenities include a theater room, fitness center, family lounge with billiards, children's playroom, ski lockers, and secure underground parking. GST applies. (id:59116)
Property Details
| MLS® Number | 10328065 |
| Property Type | Single Family |
| Neigbourhood | Silver Star |
| Community Name | Snowbird |
| Community Features | Pets Allowed With Restrictions |
| Storage Type | Storage, Locker |
Building
| Bathroom Total | 2 |
| Bedrooms Total | 2 |
| Constructed Date | 2006 |
| Heating Type | Baseboard Heaters |
| Stories Total | 1 |
| Size Interior | 1,146 Ft2 |
| Type | Apartment |
| Utility Water | Community Water User's Utility |
Parking
| Heated Garage | |
| Parkade | |
| Underground |
Land
| Acreage | No |
| Sewer | See Remarks |
| Size Total Text | Under 1 Acre |
| Zoning Type | Unknown |
Rooms
| Level | Type | Length | Width | Dimensions |
|---|---|---|---|---|
| Main Level | Full Ensuite Bathroom | Measurements not available | ||
| Main Level | Primary Bedroom | 11'6'' x 17'7'' | ||
| Main Level | Bedroom | 11'4'' x 15'11'' | ||
| Main Level | Full Bathroom | 9'9'' x 6'2'' | ||
| Main Level | Living Room | 15'6'' x 13'2'' | ||
| Main Level | Dining Room | 15'6'' x 8'0'' | ||
| Main Level | Foyer | 8'3'' x 7'11'' | ||
| Main Level | Kitchen | 8'10'' x 8'11'' | ||
| Additional Accommodation | Kitchen | 11'6'' x 4'10'' |
https://www.realtor.ca/real-estate/27656757/170-silver-lode-lane-unit-507-silver-star-silver-star
Contact Us
Contact us for more information
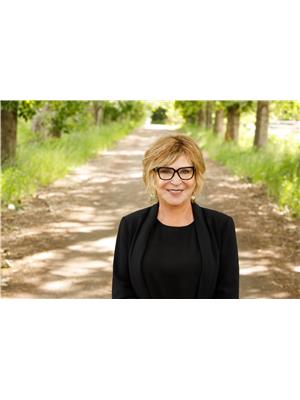
Priscilla Sookarow
www.okanaganhomes.com/
5603 - 27th Street
Vernon, British Columbia V1T 8Z5





