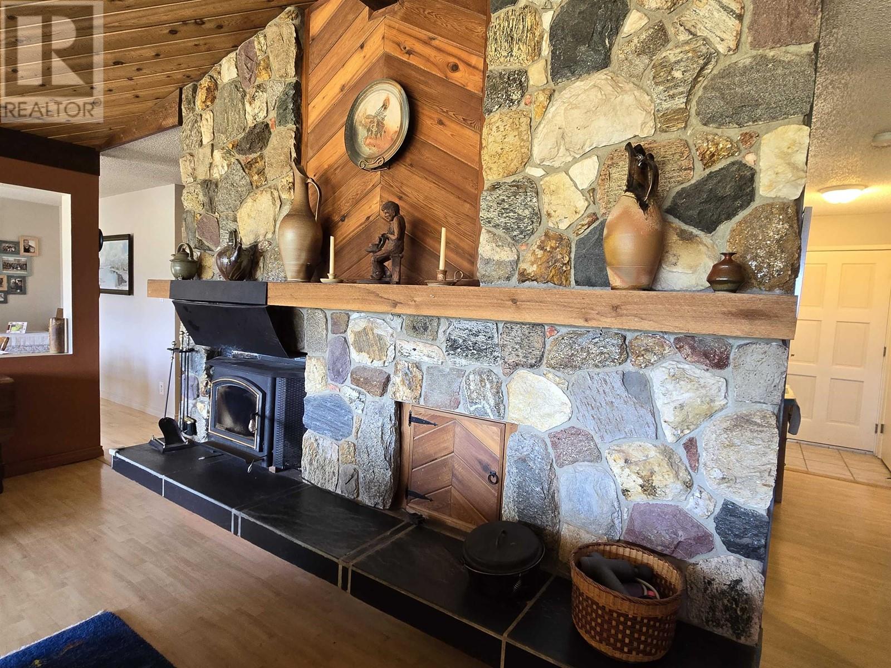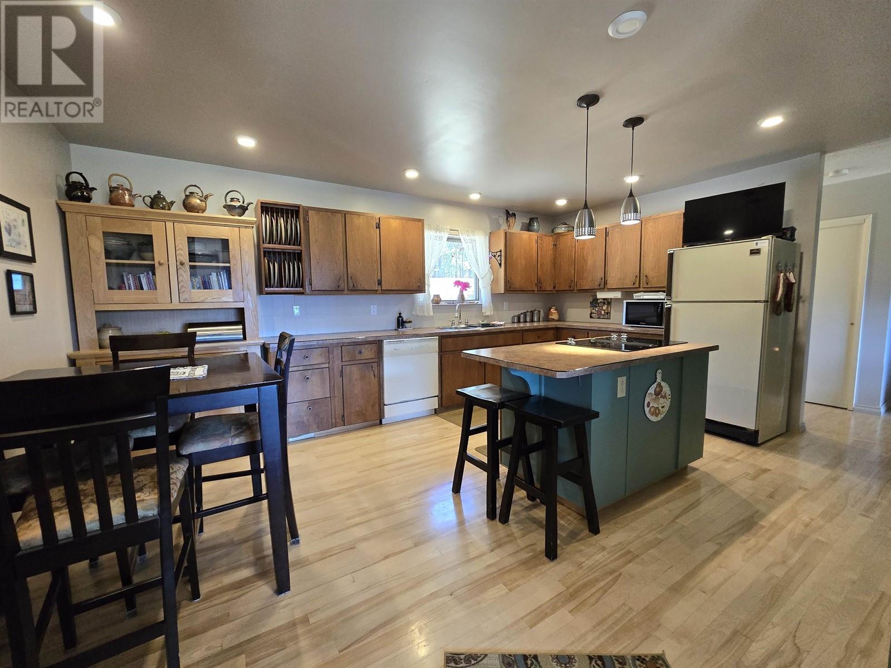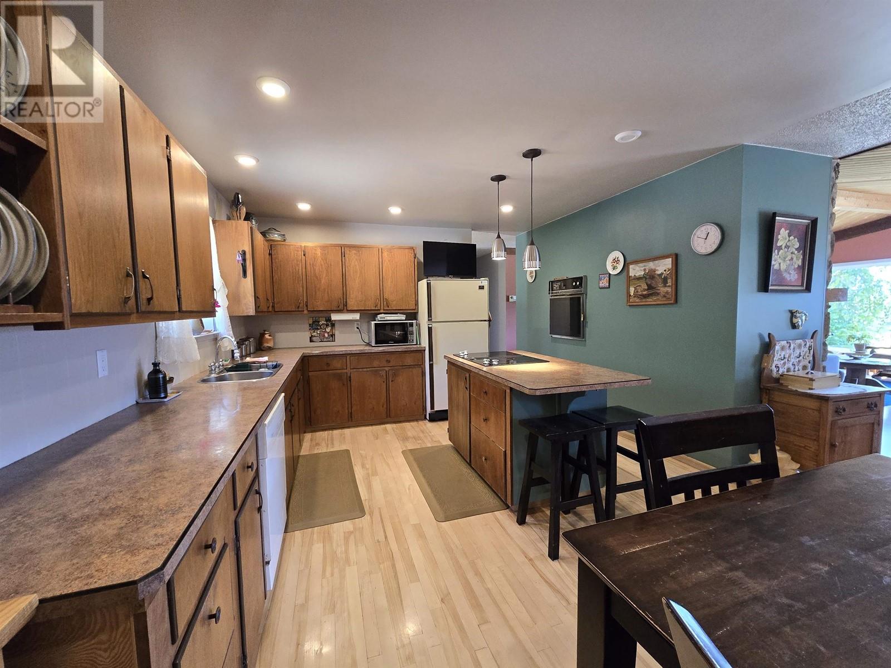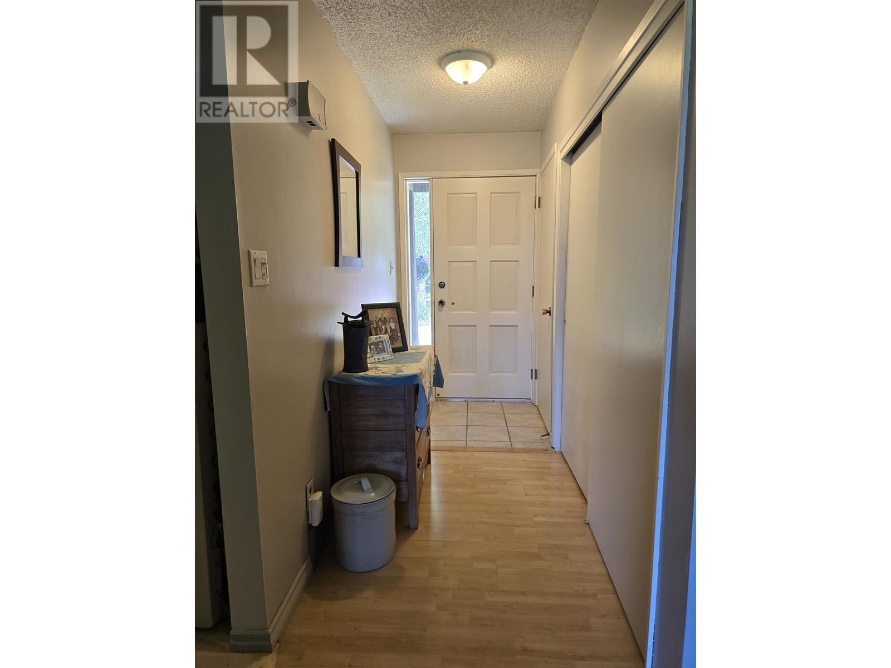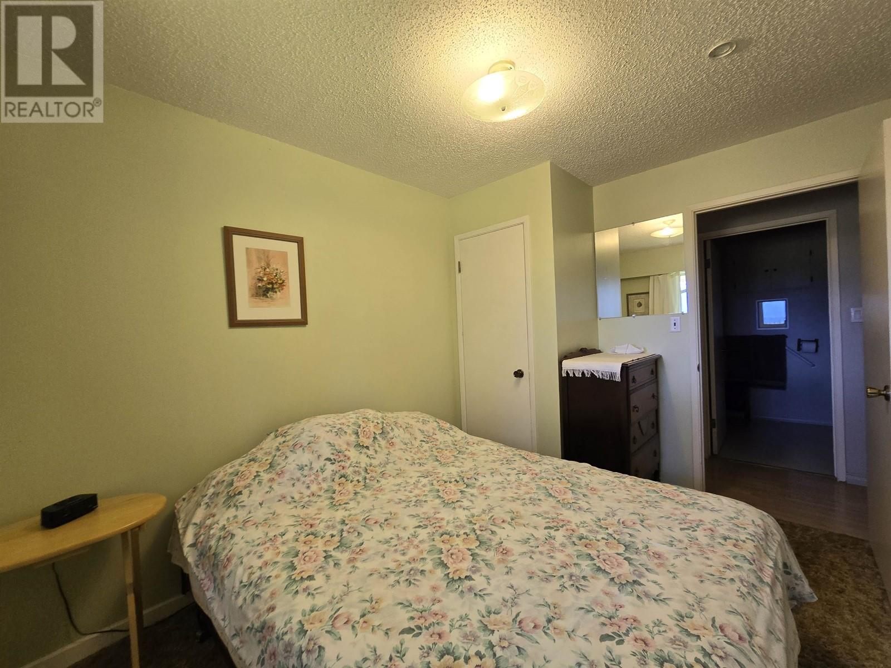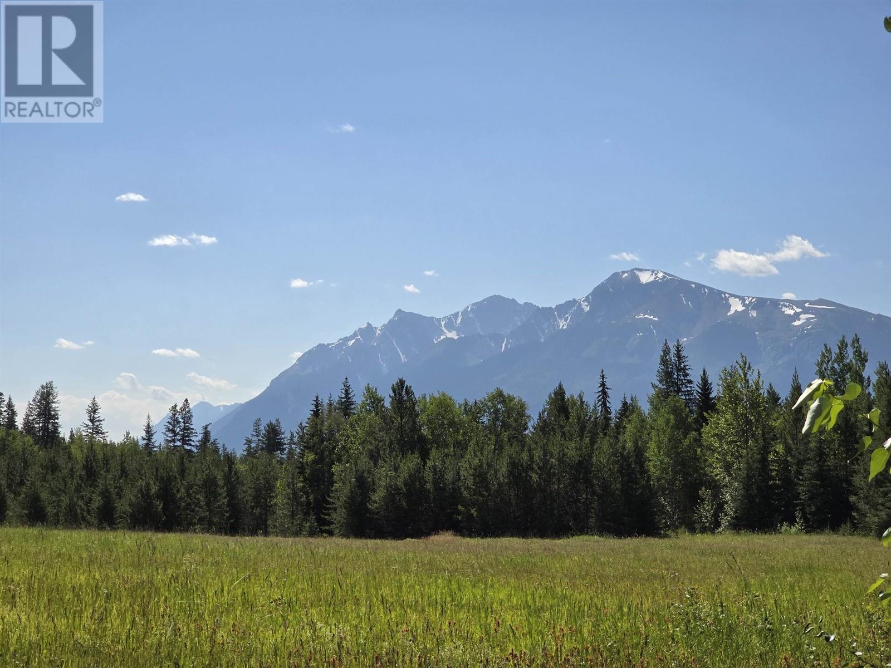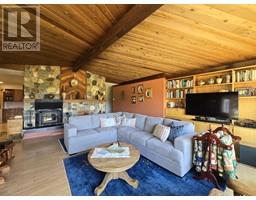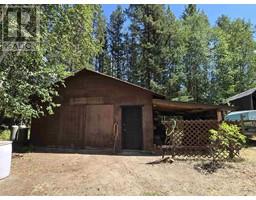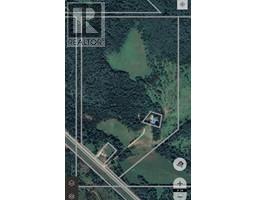200 Whiskeyfill Road Valemount, British Columbia V0E 2Z0
$889,000
Sitting on a gentle rise with the world out your window is a 1500 sf bungalow on 74 ac. just minutes from town. The main yard is landscaped with a fenced garden, greenhouse, mature trees, and expansive lawn. A cute shed is tucked to the side beside a large workshop. Step inside the inviting home to find a large, updated kitchen with an eat-in area and island cooktop. Opening onto a separate dining room with French doors to your deck, and a spacious living room with a wooden vaulted ceiling, large stone fireplace with mantle, and views that go on for days, this home is all about gathering. Let the kids run a bit wild in their own forest, or take advantage of the three cleared fields to have the horses you've dreamed about. This home is comfort personified and would look really good on you. (id:59116)
Property Details
| MLS® Number | R2906728 |
| Property Type | Single Family |
| View Type | Mountain View |
Building
| Bathroom Total | 2 |
| Bedrooms Total | 3 |
| Amenities | Fireplace(s) |
| Appliances | Washer/dryer Combo, Dishwasher, Range, Refrigerator |
| Basement Type | Partial |
| Constructed Date | 1977 |
| Construction Style Attachment | Detached |
| Fireplace Present | Yes |
| Fireplace Total | 1 |
| Foundation Type | Concrete Perimeter |
| Heating Fuel | Wood |
| Heating Type | Forced Air |
| Roof Material | Asphalt Shingle |
| Roof Style | Conventional |
| Stories Total | 2 |
| Size Interior | 1,993 Ft2 |
| Type | House |
| Utility Water | Drilled Well |
Parking
| Carport | |
| Garage | 1 |
| Open |
Land
| Acreage | Yes |
| Size Irregular | 74.38 |
| Size Total | 74.38 Ac |
| Size Total Text | 74.38 Ac |
Rooms
| Level | Type | Length | Width | Dimensions |
|---|---|---|---|---|
| Basement | Recreational, Games Room | 11 ft ,9 in | 22 ft ,6 in | 11 ft ,9 in x 22 ft ,6 in |
| Basement | Utility Room | 8 ft ,4 in | 22 ft ,6 in | 8 ft ,4 in x 22 ft ,6 in |
| Main Level | Kitchen | 17 ft ,2 in | 12 ft ,2 in | 17 ft ,2 in x 12 ft ,2 in |
| Main Level | Mud Room | 6 ft ,2 in | 12 ft ,3 in | 6 ft ,2 in x 12 ft ,3 in |
| Main Level | Dining Room | 12 ft ,3 in | 11 ft ,4 in | 12 ft ,3 in x 11 ft ,4 in |
| Main Level | Living Room | 17 ft ,9 in | 18 ft ,9 in | 17 ft ,9 in x 18 ft ,9 in |
| Main Level | Primary Bedroom | 11 ft ,5 in | 10 ft ,4 in | 11 ft ,5 in x 10 ft ,4 in |
| Main Level | Bedroom 2 | 10 ft ,2 in | 9 ft ,9 in | 10 ft ,2 in x 9 ft ,9 in |
| Main Level | Bedroom 3 | 8 ft ,4 in | 11 ft ,5 in | 8 ft ,4 in x 11 ft ,5 in |
https://www.realtor.ca/real-estate/27183804/200-whiskeyfill-road-valemount
Contact Us
Contact us for more information

Shelly Battensby
www.valemountmcbridelistings.com/
www.facebook.com/robsonvalleylistings
ca.linkedin.com/pub/shelly-battensby/66/1b5/b31
1717 Central St. W
Prince George, British Columbia V2N 1P6








