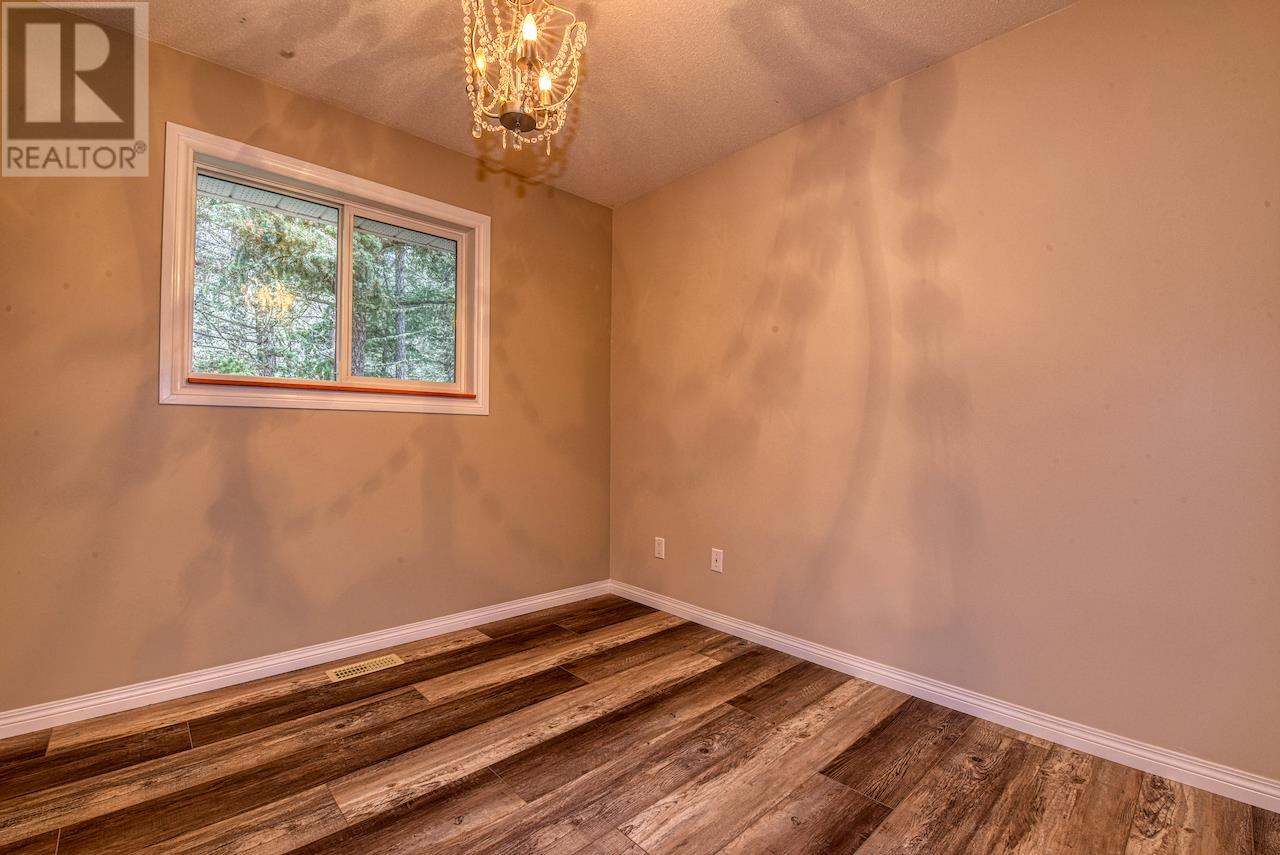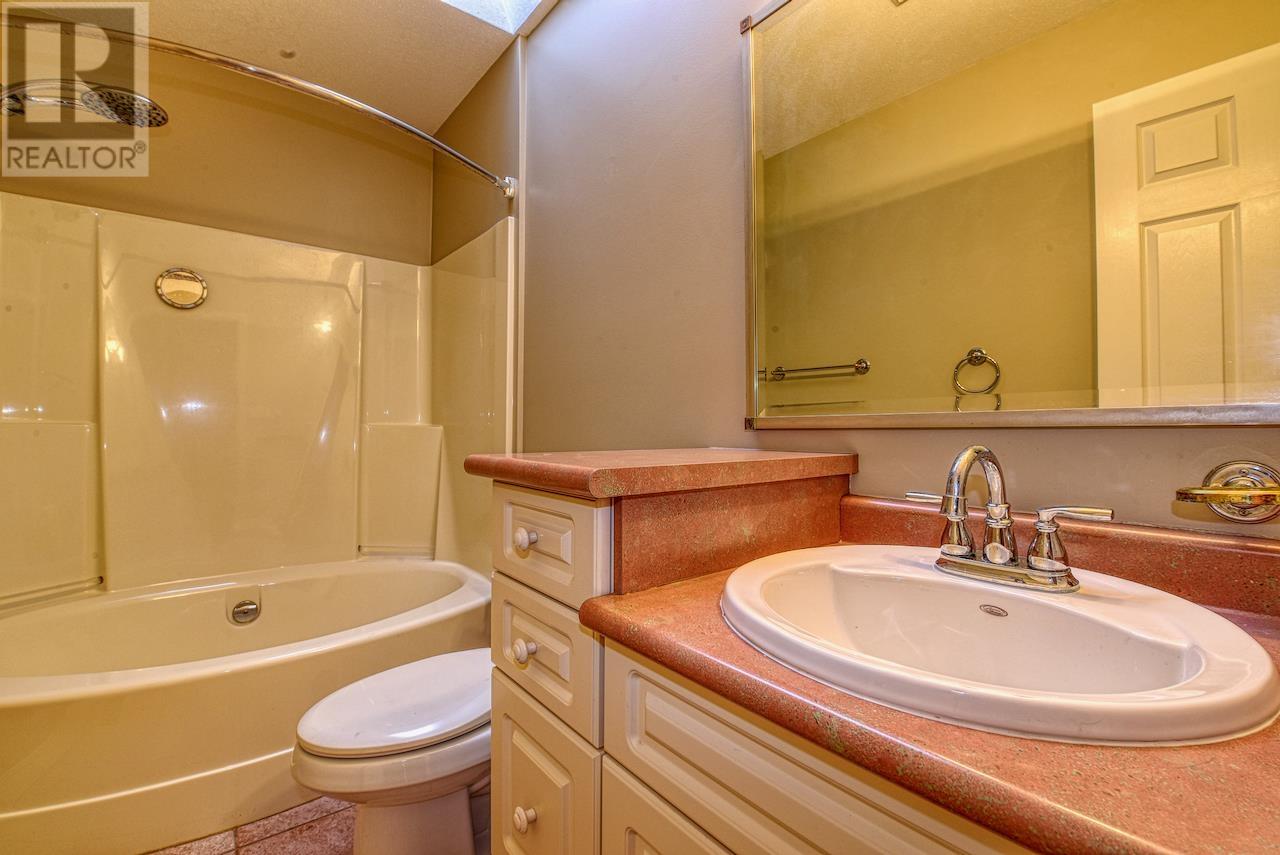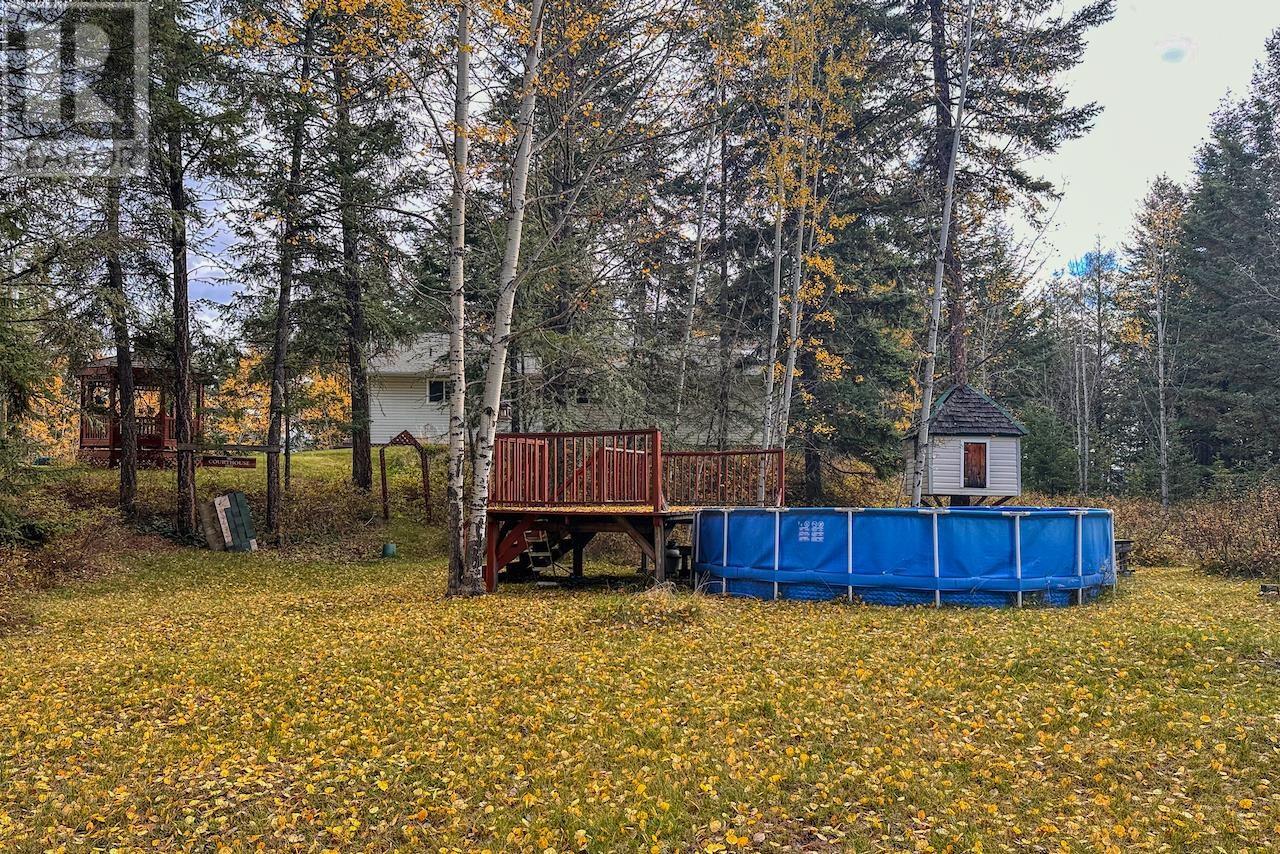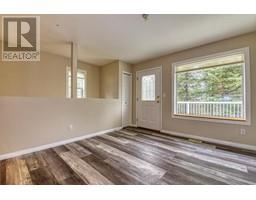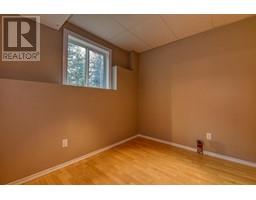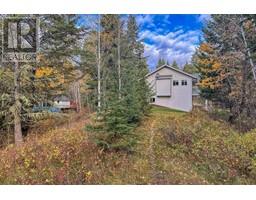177 Woodland Drive Williams Lake, British Columbia V2G 4P9
$725,000
RARELY AVAILABLE 7 acres, in one of the most sought-after prime LOCATIONS in Williams Lake just 5 minutes from city center. Amazing private yard, ideal for children & pets including above ground POOL! This low maintenance 4 bedroom, 2 bath home is nestled into a well treed rolling property. Enjoy the detached double 30X24 garage, 8x10 shed & easy RV parking. The dead-end street is a dream for walking, running and easy access to power line, loads of trails including the Westside mountain bike trail network. Updates include: hot water tank, roof on house, metal roof garage/shed, paint inside & out, driveway grading & gravel, flooring, well pump & casing. (id:59116)
Property Details
| MLS® Number | R2944951 |
| Property Type | Single Family |
Building
| BathroomTotal | 2 |
| BedroomsTotal | 4 |
| Appliances | Dishwasher, Refrigerator, Stove |
| BasementDevelopment | Finished |
| BasementType | Full (finished) |
| ConstructedDate | 1996 |
| ConstructionStyleAttachment | Detached |
| FireplacePresent | Yes |
| FireplaceTotal | 2 |
| FoundationType | Concrete Perimeter |
| HeatingFuel | Natural Gas |
| HeatingType | Forced Air |
| RoofMaterial | Asphalt Shingle |
| RoofStyle | Conventional |
| StoriesTotal | 2 |
| SizeInterior | 2600 Sqft |
| Type | House |
| UtilityWater | Drilled Well |
Parking
| Detached Garage | |
| Open |
Land
| Acreage | Yes |
| SizeIrregular | 5.18 |
| SizeTotal | 5.18 Ac |
| SizeTotalText | 5.18 Ac |
Rooms
| Level | Type | Length | Width | Dimensions |
|---|---|---|---|---|
| Basement | Recreational, Games Room | 30 ft | 12 ft ,5 in | 30 ft x 12 ft ,5 in |
| Basement | Laundry Room | 10 ft ,4 in | 18 ft ,7 in | 10 ft ,4 in x 18 ft ,7 in |
| Basement | Storage | 10 ft ,4 in | 15 ft ,8 in | 10 ft ,4 in x 15 ft ,8 in |
| Basement | Other | 16 ft ,7 in | 12 ft ,5 in | 16 ft ,7 in x 12 ft ,5 in |
| Basement | Bedroom 4 | 10 ft ,4 in | 8 ft ,3 in | 10 ft ,4 in x 8 ft ,3 in |
| Basement | Other | 6 ft | 5 ft ,3 in | 6 ft x 5 ft ,3 in |
| Main Level | Kitchen | 10 ft ,5 in | 14 ft | 10 ft ,5 in x 14 ft |
| Main Level | Dining Room | 11 ft ,6 in | 10 ft ,1 in | 11 ft ,6 in x 10 ft ,1 in |
| Main Level | Living Room | 17 ft ,4 in | 11 ft | 17 ft ,4 in x 11 ft |
| Main Level | Bedroom 2 | 9 ft ,7 in | 9 ft ,8 in | 9 ft ,7 in x 9 ft ,8 in |
| Main Level | Bedroom 3 | 9 ft ,9 in | 9 ft ,8 in | 9 ft ,9 in x 9 ft ,8 in |
| Main Level | Primary Bedroom | 11 ft | 13 ft ,9 in | 11 ft x 13 ft ,9 in |
https://www.realtor.ca/real-estate/27659637/177-woodland-drive-williams-lake
Interested?
Contact us for more information
Tanya Rankin
93 4th Ave S.
Williams Lake, British Columbia V2G 1J6












