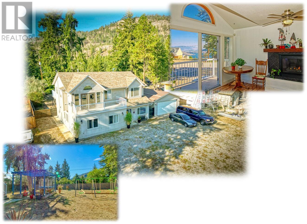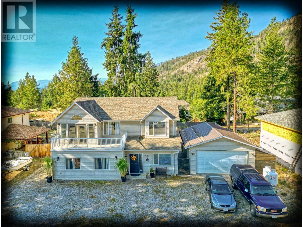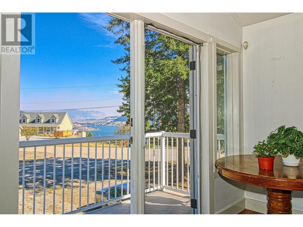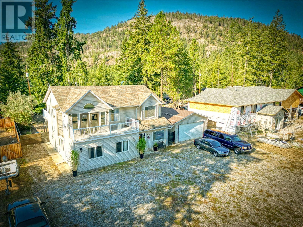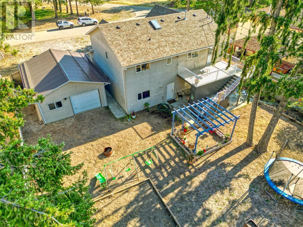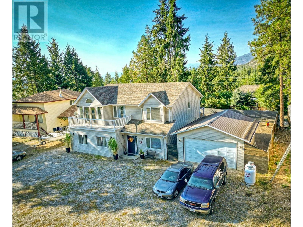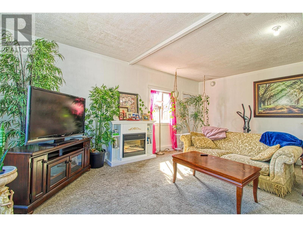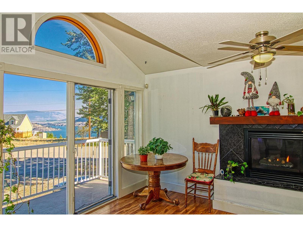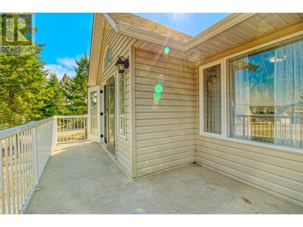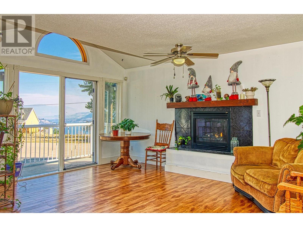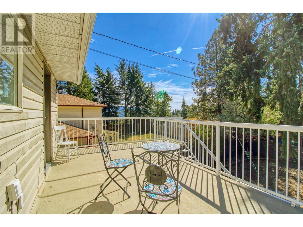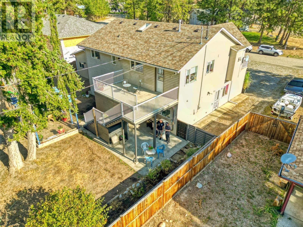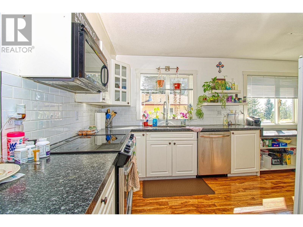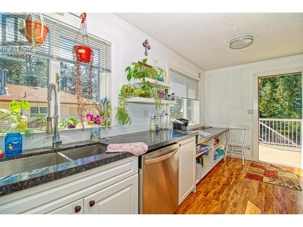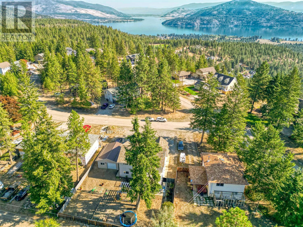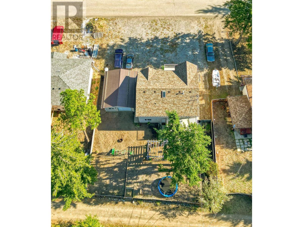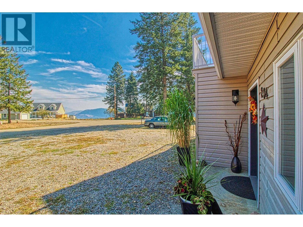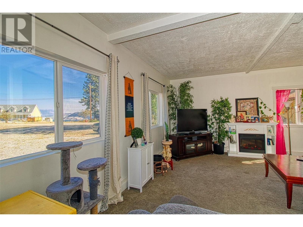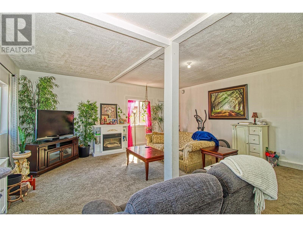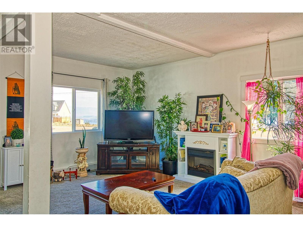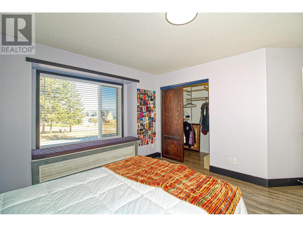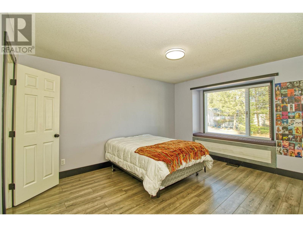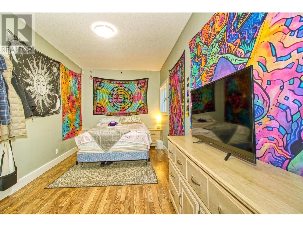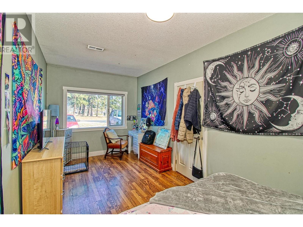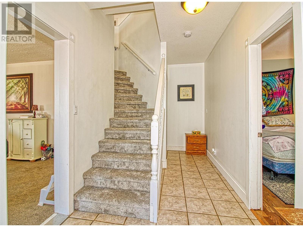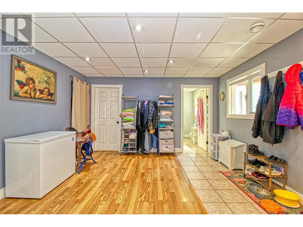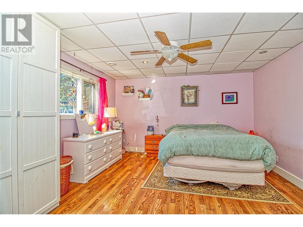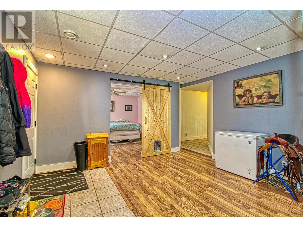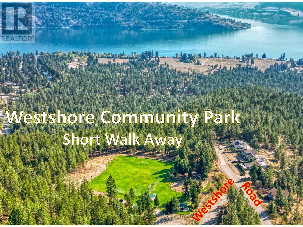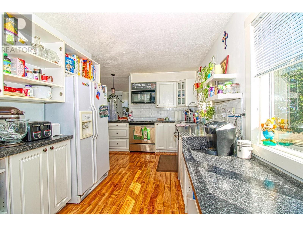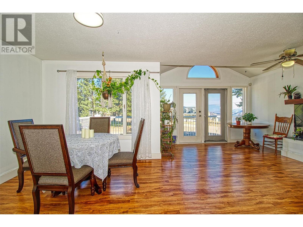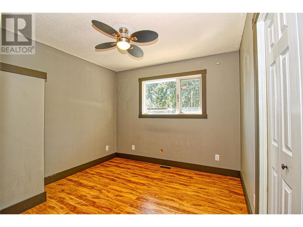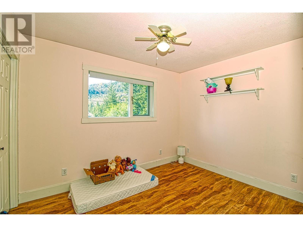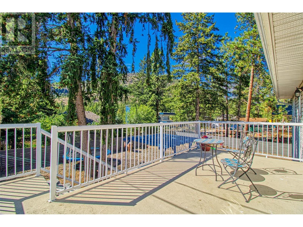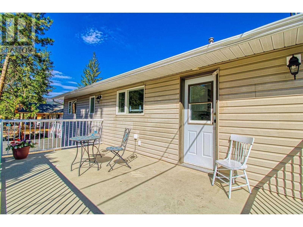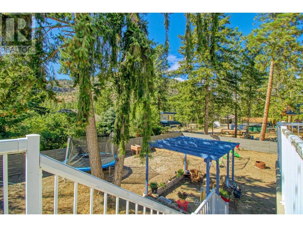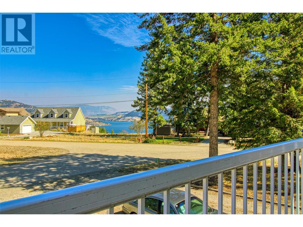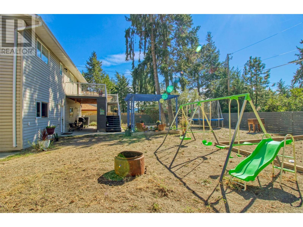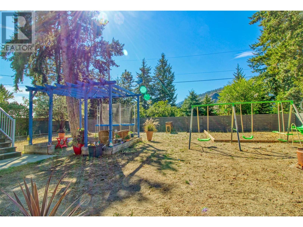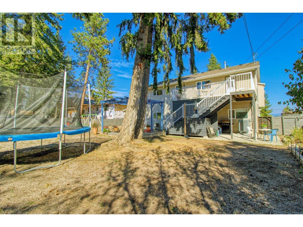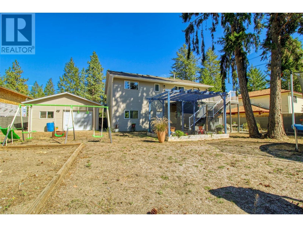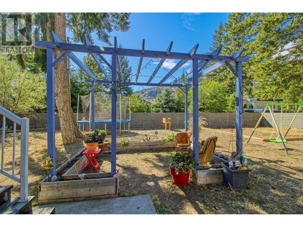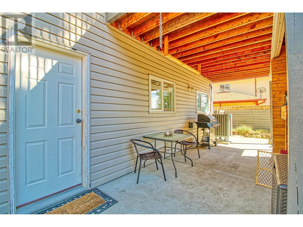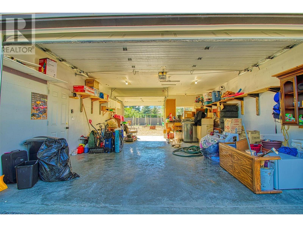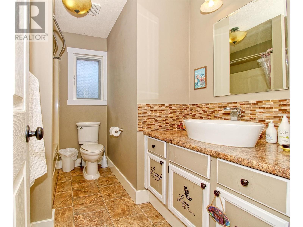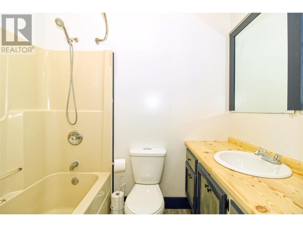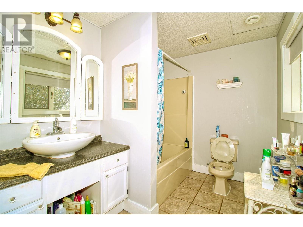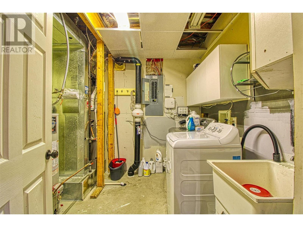204 Crown Crescent Vernon, British Columbia V1H 2C3
$629,000
Large FAMILY HOME with FIVE Bedrooms on completely FLAT LOT in Westshore Estates, with PARKING for MULTIPLE vehicles of all sizes plus LARGE GARAGE with drive-through to back yard. With views of the lake from the front & mountains from the back this wonderful home has tons of space for a large family, even more space for the vehicle enthusiast with a drive-through garage to the fenced yard allowing even more storage for your cars & toys. Good HOME BASED BUSINESS space with separate side entry. Short Term Air bnb Rentals Allowed. New HVAC with Heat Pump. Three bathrooms & lots of living/entertaining space. HUGE level YARD with tons of potential for the avid gardener & level rear lane access. The COMMUNITY PARK is a short walk down the hill with organized games for kids & many local events put on by North Westside Community Association. Easy LAKE ACCESS a few minutes away at Evely Campground or Killiney Beach, with Fintry Park & Campground just ten minutes away. Westshore has a small store/coffee shop & there is also a store/restaurant ten minutes away at La Casa plus a store heading towards Vernon (id:59116)
Property Details
| MLS® Number | 10305997 |
| Property Type | Single Family |
| Neigbourhood | Fintry |
| AmenitiesNearBy | Park, Recreation |
| CommunityFeatures | Rural Setting, Pets Allowed, Rentals Allowed |
| Features | Level Lot, Two Balconies |
| ParkingSpaceTotal | 10 |
| ViewType | Lake View, Mountain View, Valley View, View (panoramic) |
| WaterFrontType | Other |
Building
| BathroomTotal | 3 |
| BedroomsTotal | 5 |
| Appliances | Refrigerator, Dishwasher, Dryer, Range - Electric, Microwave, Washer |
| ArchitecturalStyle | Other |
| ConstructedDate | 1997 |
| ConstructionStyleAttachment | Detached |
| CoolingType | Central Air Conditioning |
| ExteriorFinish | Vinyl Siding |
| FireplaceFuel | Electric,gas |
| FireplacePresent | Yes |
| FireplaceType | Unknown,unknown |
| FlooringType | Carpeted, Ceramic Tile, Laminate |
| HeatingFuel | Electric |
| HeatingType | Forced Air, See Remarks |
| RoofMaterial | Asphalt Shingle |
| RoofStyle | Unknown |
| StoriesTotal | 2 |
| SizeInterior | 2678 Sqft |
| Type | House |
| UtilityWater | Municipal Water |
Parking
| See Remarks | |
| Detached Garage | 2 |
Land
| AccessType | Easy Access |
| Acreage | No |
| FenceType | Fence |
| LandAmenities | Park, Recreation |
| LandscapeFeatures | Level, Wooded Area |
| Sewer | Septic Tank |
| SizeFrontage | 80 Ft |
| SizeIrregular | 0.23 |
| SizeTotal | 0.23 Ac|under 1 Acre |
| SizeTotalText | 0.23 Ac|under 1 Acre |
| ZoningType | Residential |
Rooms
| Level | Type | Length | Width | Dimensions |
|---|---|---|---|---|
| Second Level | Bedroom | 11' x 11' | ||
| Second Level | 4pc Bathroom | 12' x 5'7'' | ||
| Second Level | 4pc Ensuite Bath | 7'4'' x 5' | ||
| Second Level | Bedroom | 11' x 9' | ||
| Second Level | Dining Room | 11' x 9'2'' | ||
| Second Level | Kitchen | 17' x 18' | ||
| Second Level | Primary Bedroom | 12' x 13'9'' | ||
| Second Level | Living Room | 16' x 11'10'' | ||
| Main Level | Foyer | 8'5'' x 6'10'' | ||
| Main Level | Recreation Room | 11' x 12' | ||
| Main Level | Laundry Room | 9'6'' x 9'3'' | ||
| Main Level | 4pc Bathroom | 9'3'' x 7' | ||
| Main Level | Family Room | 28' x 18' | ||
| Main Level | Bedroom | 19'6'' x 9' | ||
| Main Level | Bedroom | 11' x 12' |
https://www.realtor.ca/real-estate/26579822/204-crown-crescent-vernon-fintry
Interested?
Contact us for more information
Maurice Greenwood
3405 27 St
Vernon, British Columbia V1T 4W8

