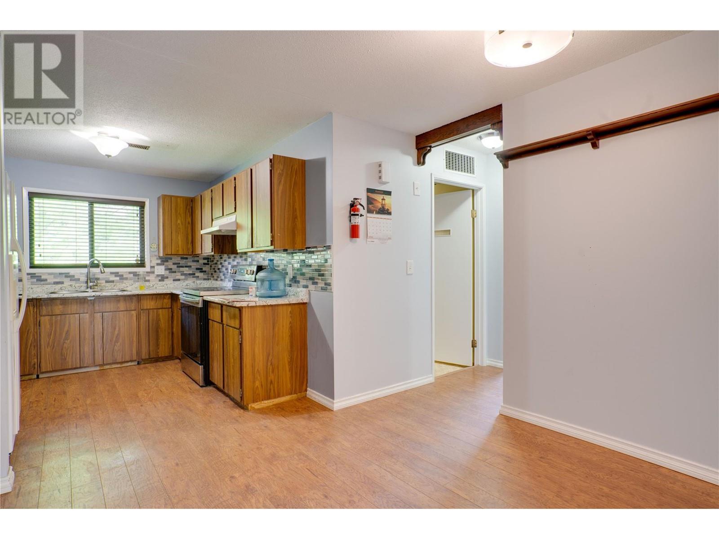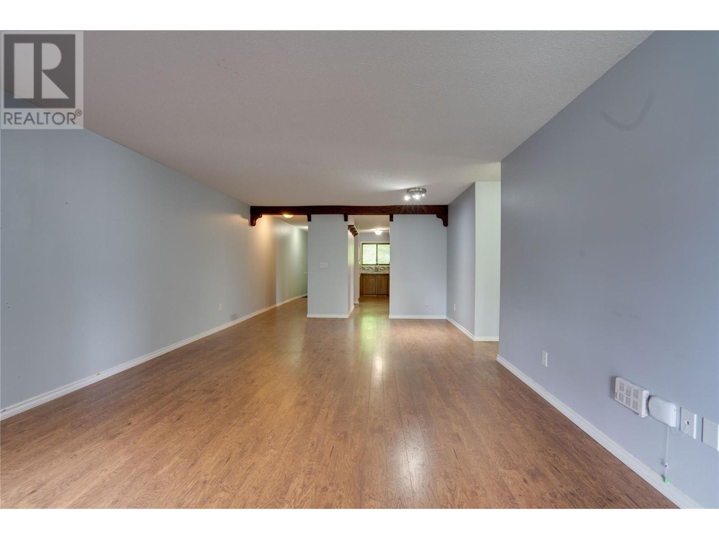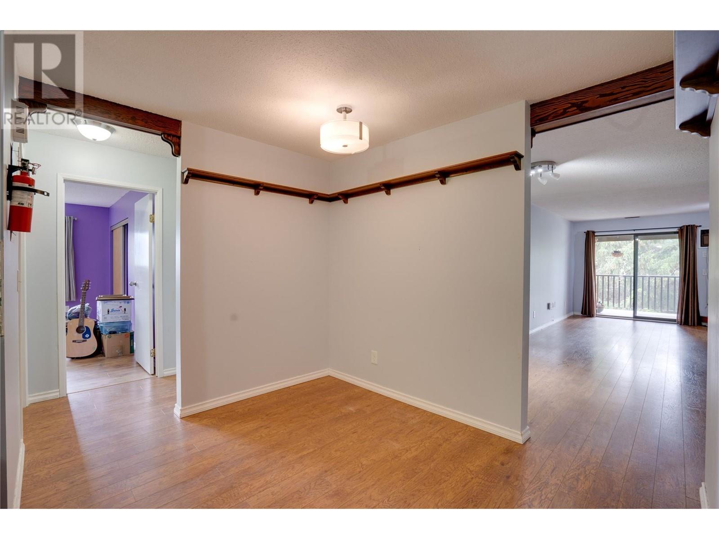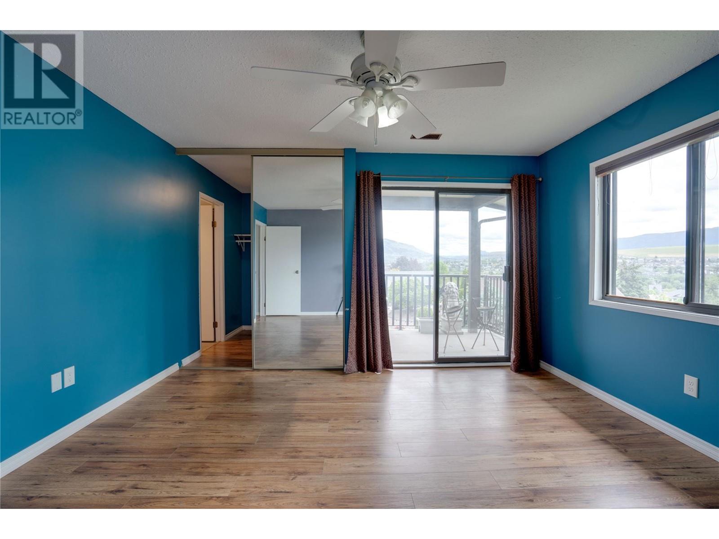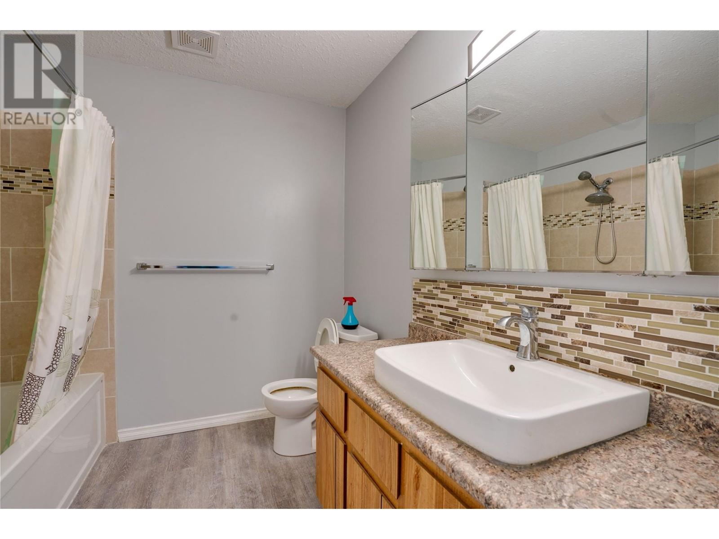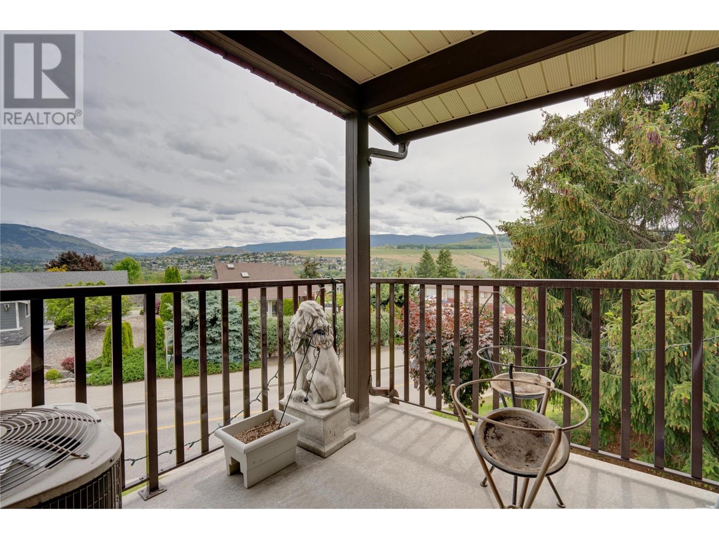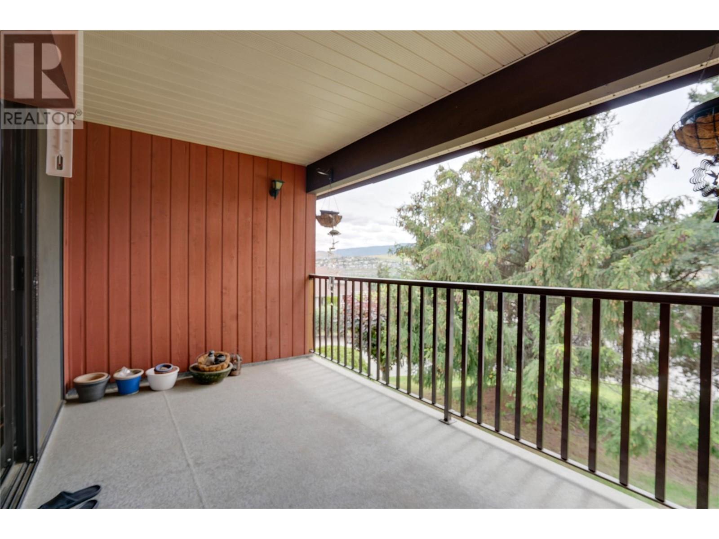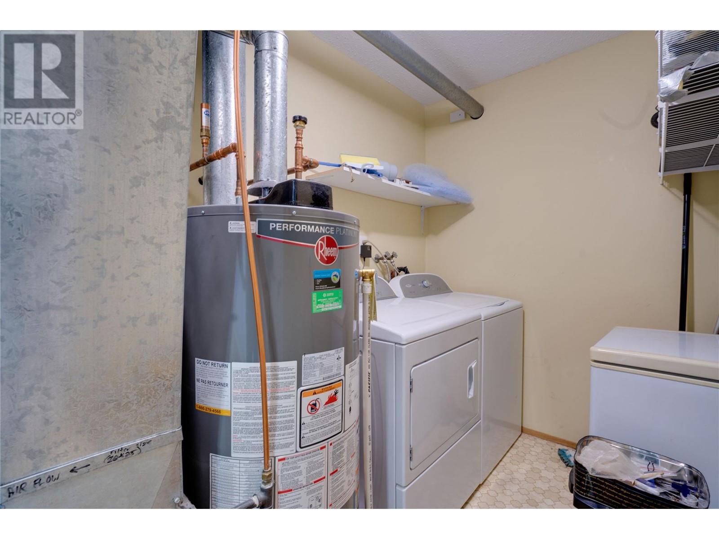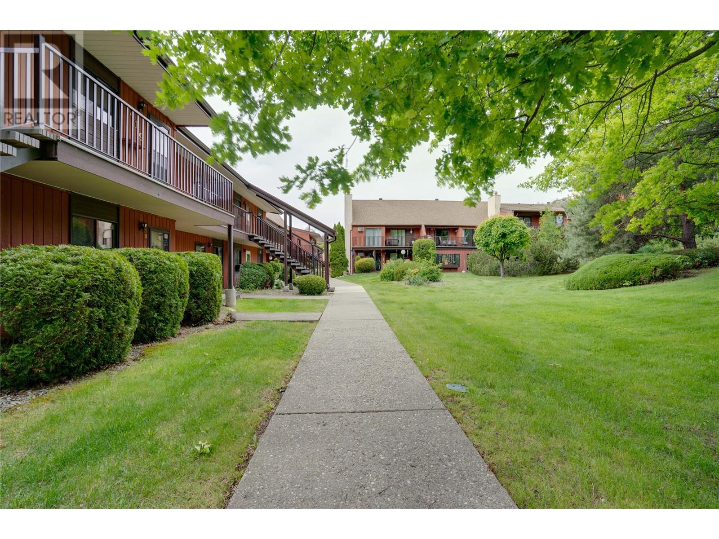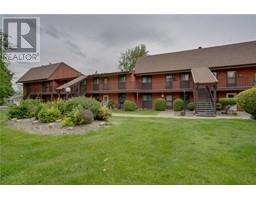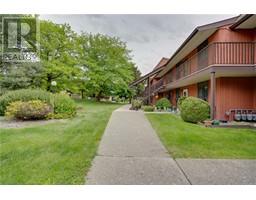3020 Allenby Way Unit# 219 Vernon, British Columbia V1T 8L4
$409,000Maintenance,
$510 Monthly
Maintenance,
$510 MonthlyBright and Spacious(1622sf) 3 bedroom 2 bathroom corner unit located on the second floor of a two-story building in the desirable Bella Vista area of Vernon. This Corner Unit allows for views of both East and South Vernon from the two covered balconies and no one is living above you stepping on your ceiling. Large windows allow for lots of Natural Light within the unit. Generous bedroom sizes with 2 full bathrooms provide the perfect space for families or those downsizing. Included with the unit is a covered parking spot and a 9'x5' storage locker with a 12' ceiling. The complex also offers beautiful shared tenant green space. The Bella Vista area of Vernon offers a rural feel with orchards and farming fields while being minutes from downtown and local amenities. Davidson Orchards and Planet Bee are within walking distance, Kin Beach (Okanagan Lake) is a short 6-minute drive and Silver Star Mountain Resort is 40 minutes away. Pet restrictions are 1 cat or 1 dog of a breed known not to exceed 15 inches in height measured from ""top of the shoulders"" to the ground. Reasonable number of fish or other aquarium animals no larger than 5 gallons; and 1 bird. (id:59116)
Property Details
| MLS® Number | 10315132 |
| Property Type | Single Family |
| Neigbourhood | Bella Vista |
| Community Name | Bella Vista Villas |
| Features | Two Balconies |
| StorageType | Storage, Locker |
| ViewType | City View, Mountain View |
Building
| BathroomTotal | 2 |
| BedroomsTotal | 3 |
| ConstructedDate | 1982 |
| ConstructionStyleAttachment | Attached |
| CoolingType | Wall Unit |
| ExteriorFinish | Concrete |
| FireProtection | Smoke Detector Only |
| FireplaceFuel | Gas |
| FireplacePresent | Yes |
| FireplaceType | Unknown |
| FlooringType | Laminate, Vinyl |
| HeatingType | Forced Air, See Remarks |
| RoofMaterial | Asphalt Shingle |
| RoofStyle | Unknown |
| StoriesTotal | 1 |
| SizeInterior | 1622 Sqft |
| Type | Row / Townhouse |
| UtilityWater | Municipal Water |
Parking
| See Remarks | |
| Other |
Land
| Acreage | No |
| Sewer | Municipal Sewage System |
| SizeTotalText | Under 1 Acre |
| ZoningType | Unknown |
Rooms
| Level | Type | Length | Width | Dimensions |
|---|---|---|---|---|
| Main Level | Laundry Room | 5'6'' x 10'0'' | ||
| Main Level | 4pc Bathroom | 7'8'' x 8'2'' | ||
| Main Level | Bedroom | 12'0'' x 13'3'' | ||
| Main Level | Bedroom | 13'3'' x 14'0'' | ||
| Main Level | 3pc Ensuite Bath | 7'8'' x 8'0'' | ||
| Main Level | Primary Bedroom | 12'0'' x 13'2'' | ||
| Main Level | Living Room | 13'8'' x 24'1'' | ||
| Main Level | Dining Room | 7'11'' x 9'7'' | ||
| Main Level | Kitchen | 8'0'' x 9'2'' |
https://www.realtor.ca/real-estate/26956648/3020-allenby-way-unit-219-vernon-bella-vista
Interested?
Contact us for more information
Thor Chinchilla
Personal Real Estate Corporation
4007 - 32nd Street
Vernon, British Columbia V1T 5P2










