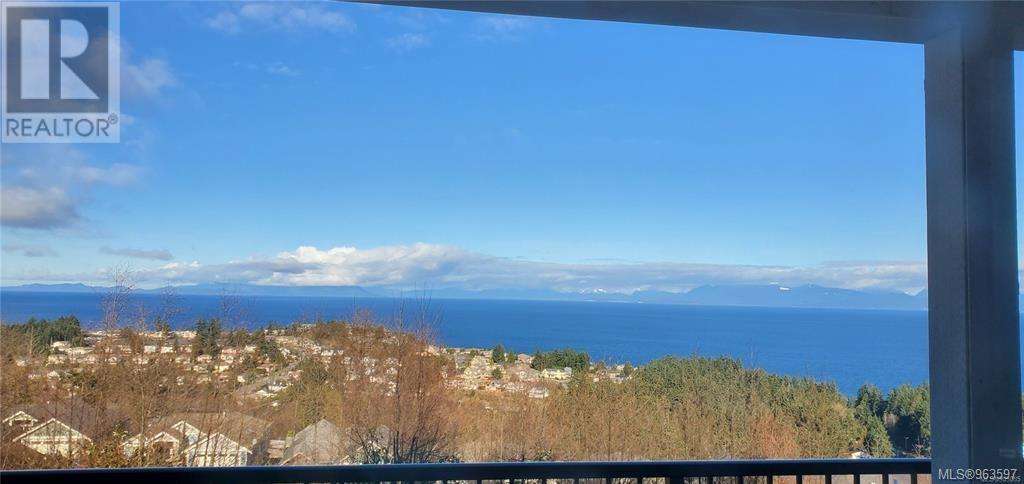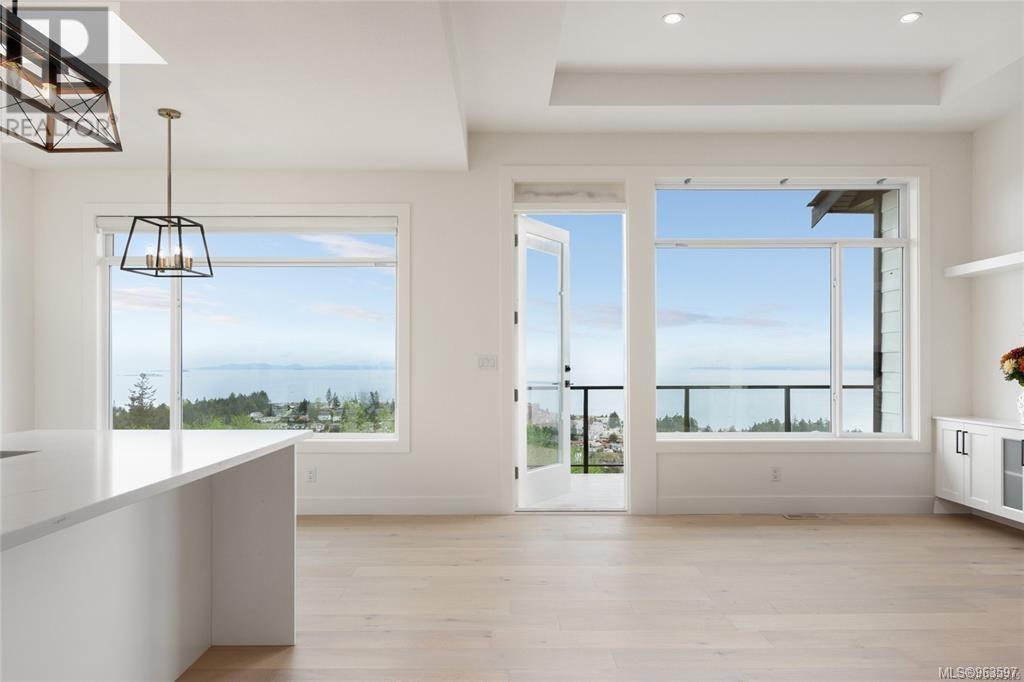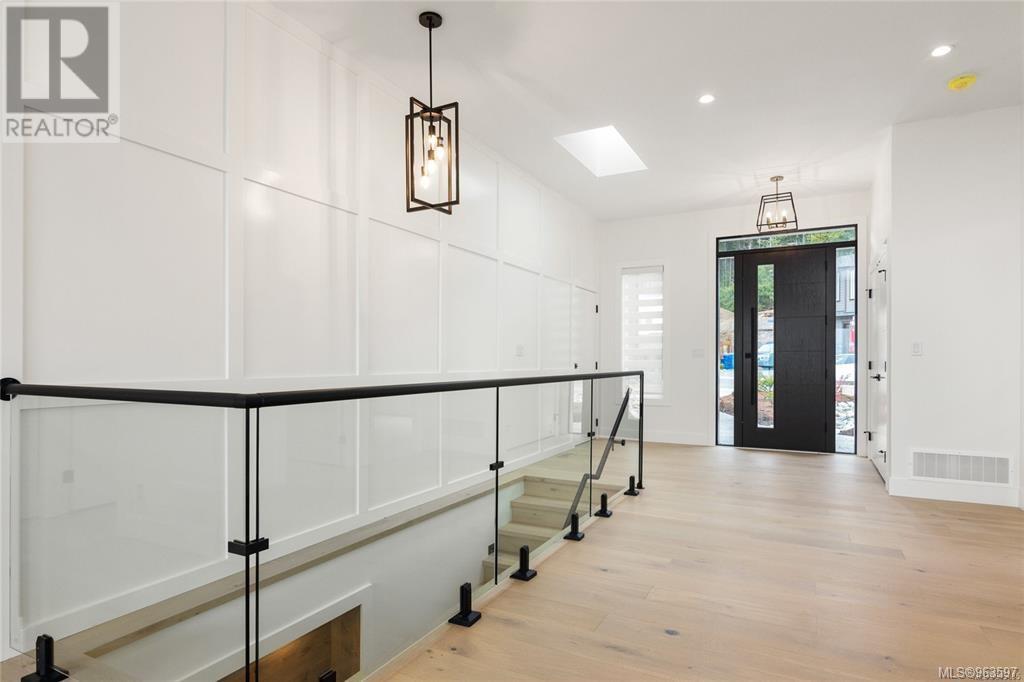4680 Ambience Dr Nanaimo, British Columbia V9T 0A7
$1,699,900
Enjoy the amazing views of ocean & mountains from all levels of this new home to be built with 9 bed & 6 bathroom. The main level has 3 bed, 3 bath, big open concept kitchen with lots of cabinetry, pantry & dining area, big gourmet chef island with quartz counters. Gas fire place, big rear patio to enjoy ocean views from sunrise to sunset. Master bedroom has W/I closet & 4-piece bath. Rough in wiring for electric car charger & security cameras will be done. Middle floor with extra entry from side has 4 bedrooms, walk in closet in one bedroom, 2 bath, extra laundry, big rec room, wet bar, storage area & second big patio. Basement floor has 2 bed legal suite finished with separate entrance, separate hydro meter, separate laundry. Convenient to all levels of schools & shopping mall. Air-conditioning will be included, & front landscaping will be done. Permit is approved with city. Construction has started & approx completion is Jan 2025. All measurements are approximate, verify if imp. GST is applicable. (id:59116)
Property Details
| MLS® Number | 963597 |
| Property Type | Single Family |
| Neigbourhood | North Nanaimo |
| Features | Level Lot, Southern Exposure, Other |
| ViewType | Mountain View, Ocean View |
Building
| BathroomTotal | 6 |
| BedroomsTotal | 9 |
| ArchitecturalStyle | Contemporary |
| ConstructedDate | 2024 |
| CoolingType | Air Conditioned, Central Air Conditioning |
| FireplacePresent | Yes |
| FireplaceTotal | 1 |
| HeatingFuel | Natural Gas |
| HeatingType | Forced Air |
| SizeInterior | 4610 Sqft |
| TotalFinishedArea | 3970 Sqft |
| Type | House |
Land
| AccessType | Road Access |
| Acreage | No |
| SizeIrregular | 7248 |
| SizeTotal | 7248 Sqft |
| SizeTotalText | 7248 Sqft |
| ZoningDescription | R10 |
| ZoningType | Residential |
Rooms
| Level | Type | Length | Width | Dimensions |
|---|---|---|---|---|
| Second Level | Storage | 8 ft | 4 ft | 8 ft x 4 ft |
| Second Level | Entrance | 4 ft | 10 ft | 4 ft x 10 ft |
| Second Level | Laundry Room | 5 ft | 5 ft | 5 ft x 5 ft |
| Second Level | Bathroom | 9 ft | 6 ft | 9 ft x 6 ft |
| Second Level | Bathroom | 12 ft | 6 ft | 12 ft x 6 ft |
| Second Level | Recreation Room | 29 ft | 15 ft | 29 ft x 15 ft |
| Second Level | Bedroom | 14 ft | 13 ft | 14 ft x 13 ft |
| Second Level | Bedroom | 15 ft | 13 ft | 15 ft x 13 ft |
| Second Level | Bedroom | 14 ft | 11 ft | 14 ft x 11 ft |
| Second Level | Bedroom | 11 ft | 12 ft | 11 ft x 12 ft |
| Lower Level | Laundry Room | 6 ft | 10 ft | 6 ft x 10 ft |
| Lower Level | Bathroom | 6 ft | 9 ft | 6 ft x 9 ft |
| Lower Level | Living Room/dining Room | 20 ft | 13 ft | 20 ft x 13 ft |
| Lower Level | Kitchen | 14 ft | 8 ft | 14 ft x 8 ft |
| Lower Level | Bedroom | 10 ft | 11 ft | 10 ft x 11 ft |
| Lower Level | Bedroom | 10 ft | 15 ft | 10 ft x 15 ft |
| Main Level | Pantry | 9 ft | 5 ft | 9 ft x 5 ft |
| Main Level | Bathroom | 5 ft | 5 ft | 5 ft x 5 ft |
| Main Level | Laundry Room | 6 ft | 14 ft | 6 ft x 14 ft |
| Main Level | Dining Room | 9 ft | 11 ft | 9 ft x 11 ft |
| Main Level | Kitchen | 11 ft | 13 ft | 11 ft x 13 ft |
| Main Level | Entrance | 10 ft | 19 ft | 10 ft x 19 ft |
| Main Level | Great Room | 16 ft | 22 ft | 16 ft x 22 ft |
| Main Level | Bathroom | 6 ft | 8 ft | 6 ft x 8 ft |
| Main Level | Bedroom | 11 ft | 10 ft | 11 ft x 10 ft |
| Main Level | Bedroom | 11 ft | 10 ft | 11 ft x 10 ft |
| Main Level | Bathroom | 13 ft | 6 ft | 13 ft x 6 ft |
| Main Level | Primary Bedroom | 13 ft | 18 ft | 13 ft x 18 ft |
https://www.realtor.ca/real-estate/26881156/4680-ambience-dr-nanaimo-north-nanaimo
Interested?
Contact us for more information
Trishna Shienh
#604 - 5800 Turner Road
Nanaimo, British Columbia V9T 6J4





























