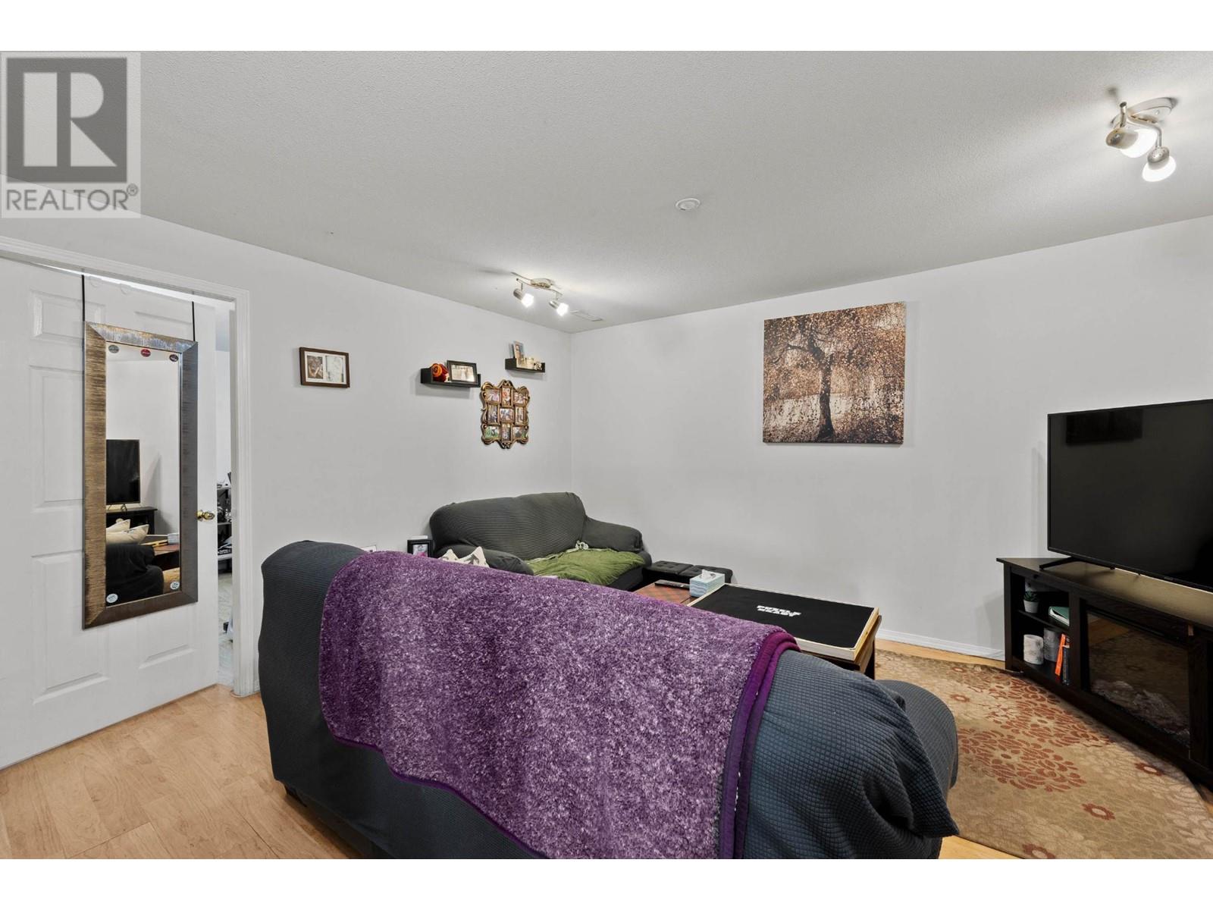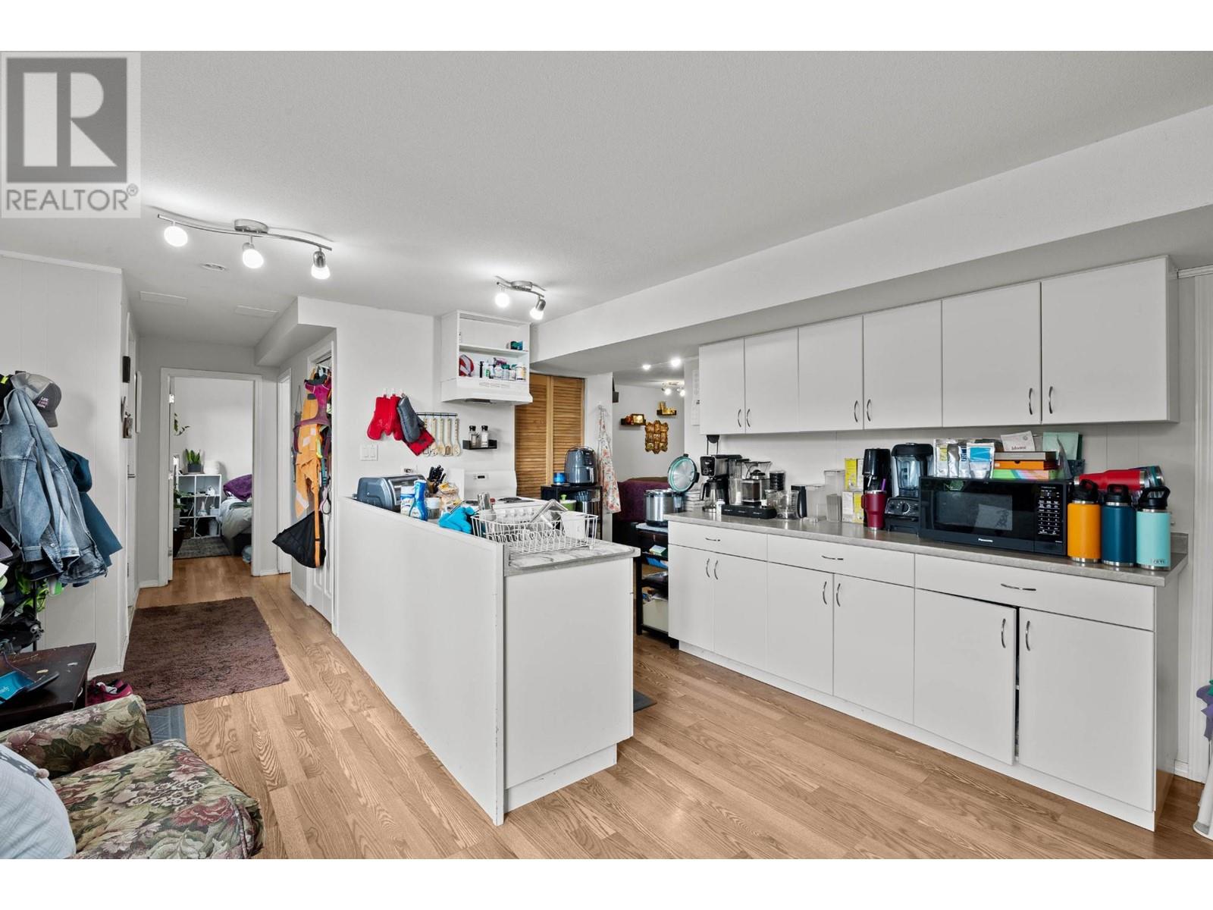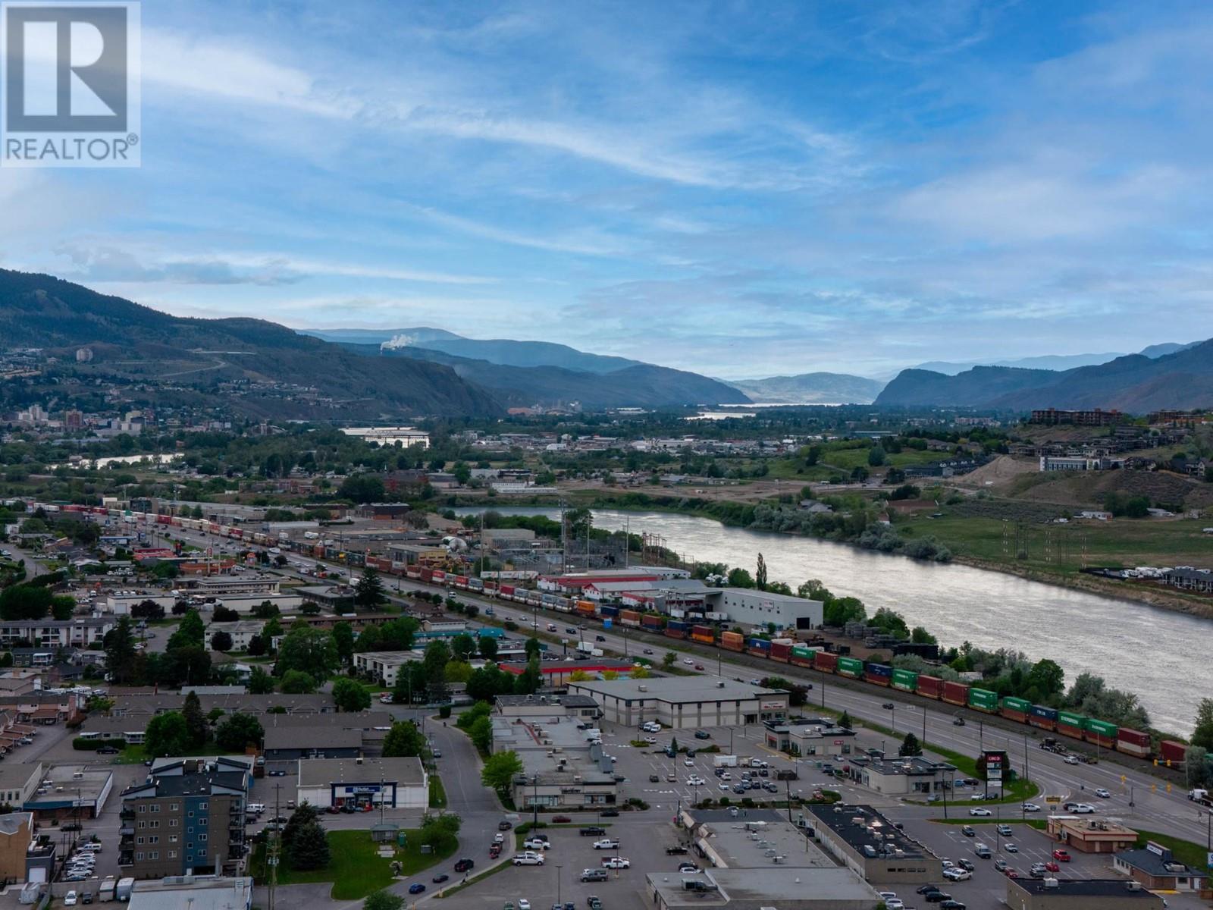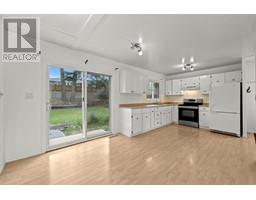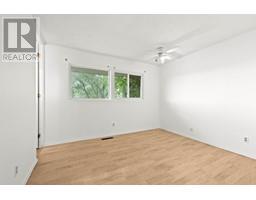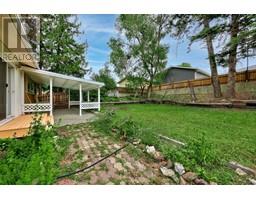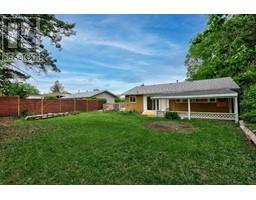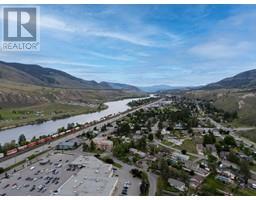2173 Glenwood Drive Kamloops, British Columbia V2C 4G8
$698,000
Perfect Location for Families or Investors; 3 bedrooms upstairs, and a cozy gas fireplace. The kitchen opens onto a large sundeck, overlooking a private, landscaped backyard with a covered patio and lots of trees. The bright, open design offers a terrific view of the mountains, valley, and river. Downstairs offers a 2-bedroom in-law suite, truly a perfect mortgage helper. Shared laundry (could easily be separated) and a carport add convenience. Located within walking distance to shopping, schools, and transit, this home is central to all amenities. Priced to sell, this property is ideal for owner occupancy or as a rental investment. Don't miss out on this fantastic opportunity. Easy to show, contact us today! (id:59116)
Property Details
| MLS® Number | 178848 |
| Property Type | Single Family |
| Community Name | Valleyview |
| AmenitiesNearBy | Shopping, Recreation |
Building
| BathroomTotal | 3 |
| BedroomsTotal | 5 |
| Appliances | Refrigerator, Washer & Dryer, Dishwasher, Stove |
| ArchitecturalStyle | Basement Entry |
| ConstructionMaterial | Wood Frame |
| ConstructionStyleAttachment | Detached |
| FireplaceFuel | Gas |
| FireplacePresent | Yes |
| FireplaceTotal | 1 |
| FireplaceType | Conventional |
| HeatingFuel | Natural Gas |
| HeatingType | Forced Air, Furnace |
| SizeInterior | 2240 Sqft |
| Type | House |
Parking
| Open | 1 |
| Other | |
| RV |
Land
| AccessType | Easy Access, Highway Access |
| Acreage | No |
| LandAmenities | Shopping, Recreation |
| SizeIrregular | 10385 |
| SizeTotal | 10385 Sqft |
| SizeTotalText | 10385 Sqft |
Rooms
| Level | Type | Length | Width | Dimensions |
|---|---|---|---|---|
| Basement | 4pc Bathroom | Measurements not available | ||
| Basement | Kitchen | 8 ft | 7 ft | 8 ft x 7 ft |
| Basement | Bedroom | 13 ft | 11 ft | 13 ft x 11 ft |
| Basement | Bedroom | 11 ft | 10 ft | 11 ft x 10 ft |
| Basement | Recreational, Games Room | 14 ft | 12 ft | 14 ft x 12 ft |
| Main Level | 4pc Bathroom | Measurements not available | ||
| Main Level | 2pc Ensuite Bath | Measurements not available | ||
| Main Level | Living Room | 20 ft | 14 ft | 20 ft x 14 ft |
| Main Level | Dining Room | 12 ft | 10 ft | 12 ft x 10 ft |
| Main Level | Kitchen | 14 ft | 7 ft | 14 ft x 7 ft |
| Main Level | Primary Bedroom | 12 ft | 11 ft | 12 ft x 11 ft |
| Main Level | Bedroom | 10 ft | 9 ft | 10 ft x 9 ft |
| Main Level | Bedroom | 10 ft | 8 ft | 10 ft x 8 ft |
https://www.realtor.ca/real-estate/26956416/2173-glenwood-drive-kamloops-valleyview
Interested?
Contact us for more information
David Lawrence
Personal Real Estate Corporation
800 Seymour St.
Kamloops, British Columbia V2C 2H5





















