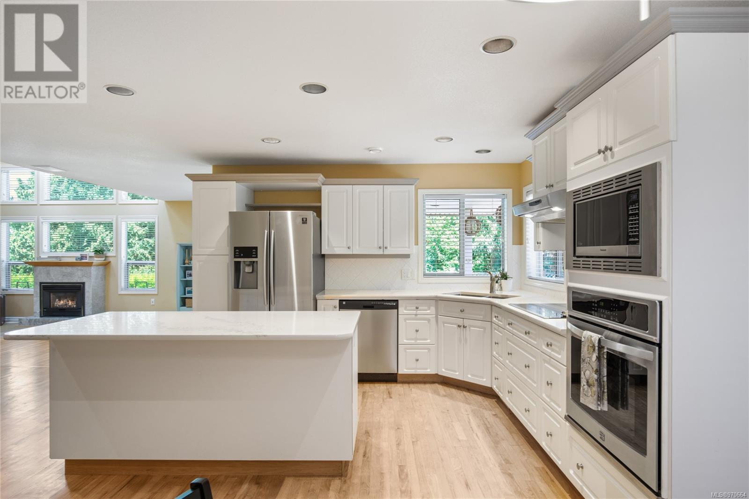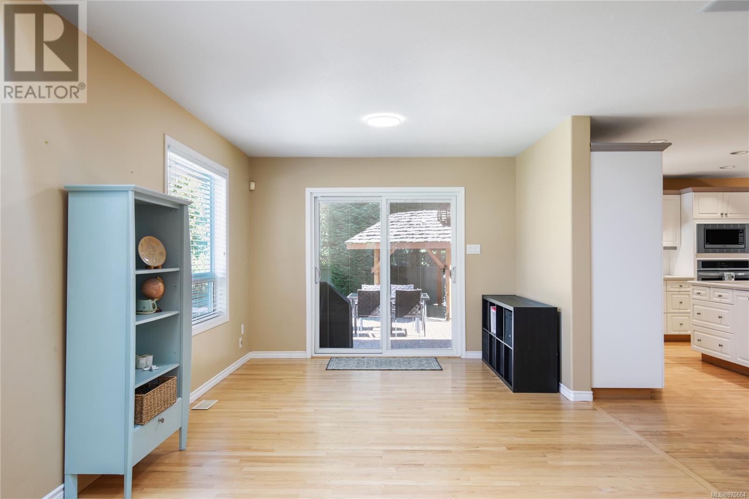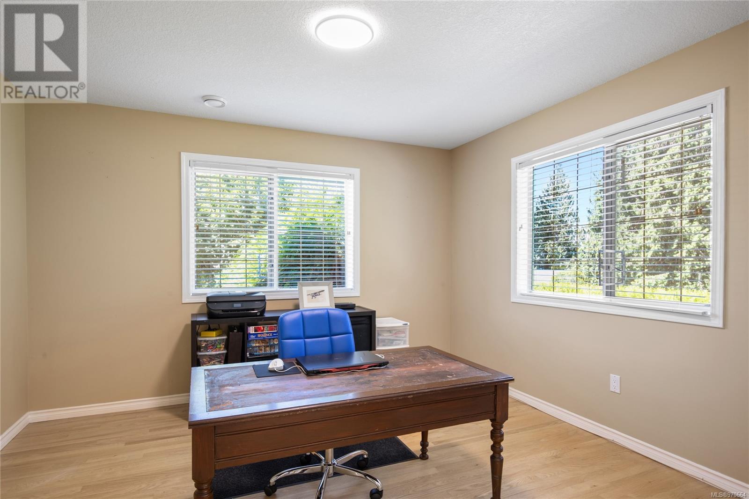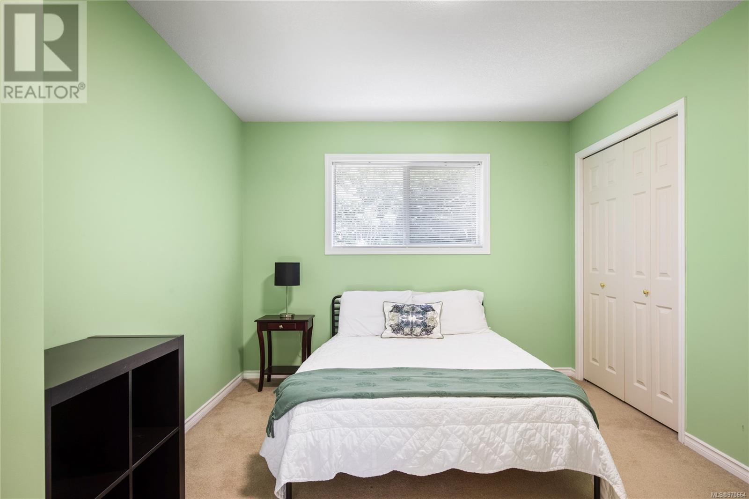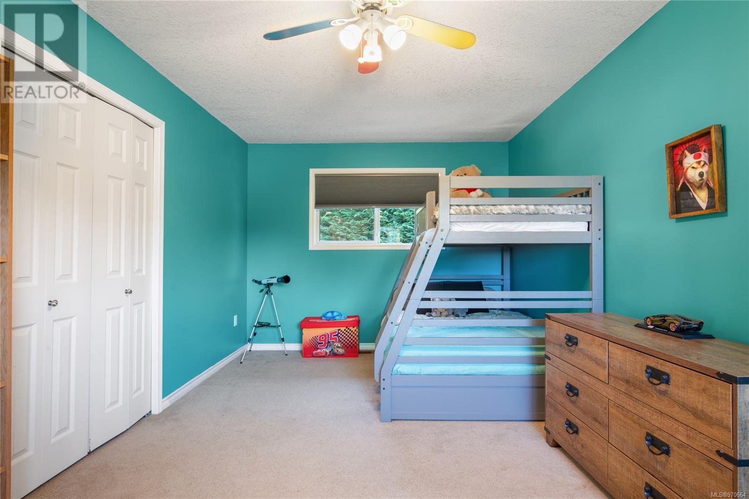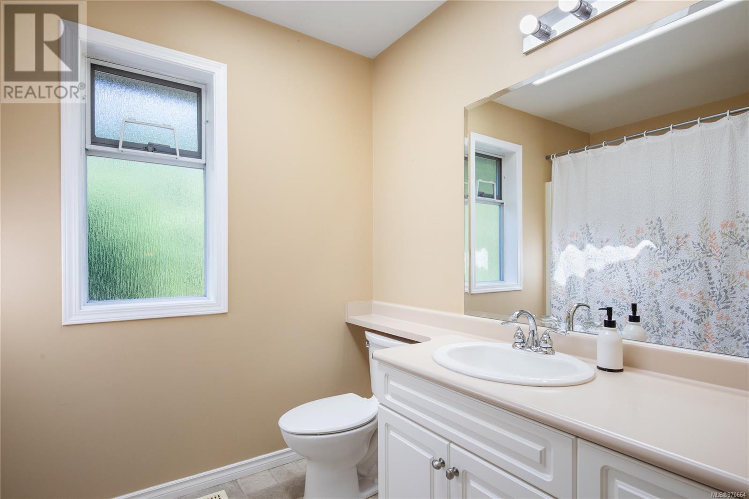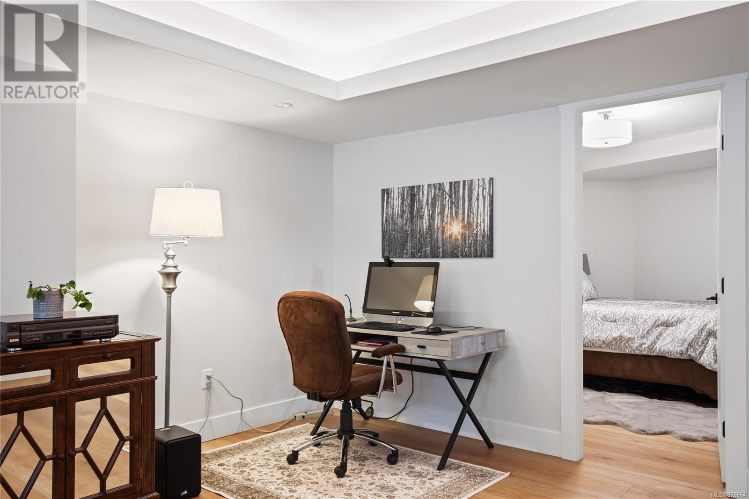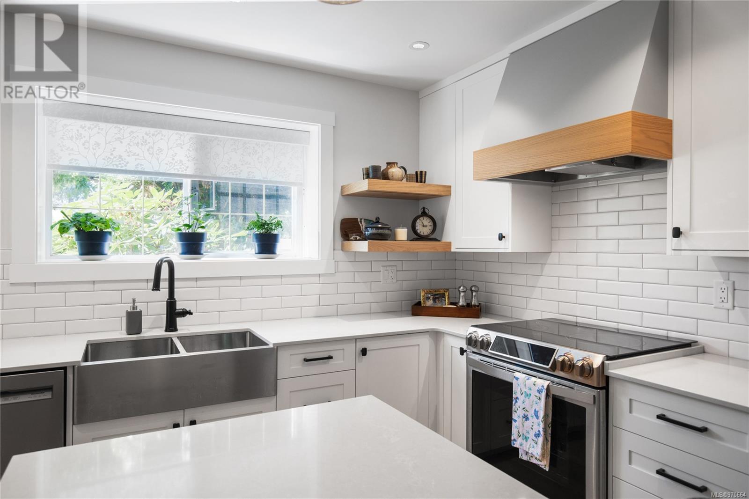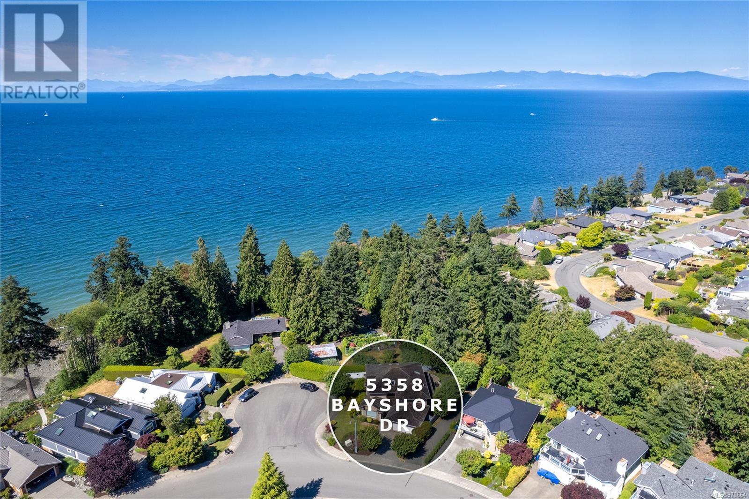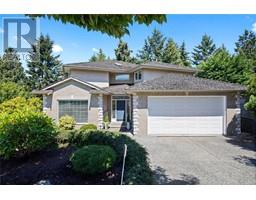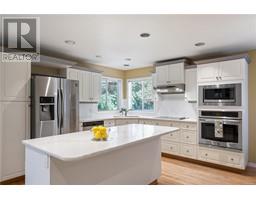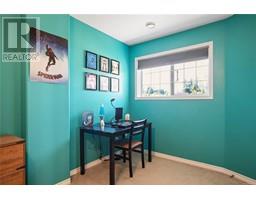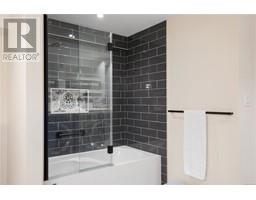5358 Bayshore Dr Nanaimo, British Columbia V9V 1R4
$1,299,000
Stunning Hammond Bay luxury home footsteps from the beach in one of Nanaimo’s top neighbourhoods, Westhaven. This elegant custom home offers an architecturally stunning layout with desirable features over 4,700 square feet of living space. Upon entering the foyer, you’ll be drawn into the enormous open-concept living space with 25-foot ceilings and copious amounts of natural light. The kitchen is ideal for a consummate chef who loves to prepare home-cooked meals. The kitchen opens to a large formal dining area and family room with a gas fireplace, the perfect space for celebrating holidays. The main living space looks over an exquisite patio area and the backyard space is ideal for enjoying cool ocean breezes during the summer. Additionally, on the main floor, you’ll find a large executive office space and mud room/laundry room off the massive 2-car garage. As you climb to the second level, you’ll overlook the beautiful living space below before you enter the bedrooms. Three large bedrooms are found on this floor, with a 4 piece guest bathroom. The primary bedroom is also on the second floor, with ample space for a private retreat. The expansive walk-in closet is perfect for anyone with an extensive wardrobe, and the ensuite offers a spa-like setting complete with a soaker tub and walk-in shower. The lower floor has a luxurious in-law suite, completed with finishing that would impress the most discerning of homebuyers. This suite has a private walkout entry and driveway, doubling as an RV or boat parking for those who love to enjoy the outdoors. This home is situated on a quiet cul-de-sac beside public access to fabulous beaches with many trails and shorelines to explore. This home is truly unique in every sense of the word. Don’t miss your opportunity to live the island life in this spectacular north Nanaimo home. (id:59116)
Property Details
| MLS® Number | 970664 |
| Property Type | Single Family |
| Neigbourhood | North Nanaimo |
| Features | Cul-de-sac, Corner Site, Other |
| ParkingSpaceTotal | 4 |
| ViewType | Ocean View |
Building
| BathroomTotal | 4 |
| BedroomsTotal | 5 |
| ConstructedDate | 1995 |
| CoolingType | None |
| FireplacePresent | Yes |
| FireplaceTotal | 3 |
| HeatingFuel | Natural Gas |
| SizeInterior | 4822 Sqft |
| TotalFinishedArea | 4822 Sqft |
| Type | House |
Land
| AccessType | Road Access |
| Acreage | No |
| SizeIrregular | 8310 |
| SizeTotal | 8310 Sqft |
| SizeTotalText | 8310 Sqft |
| ZoningType | Residential |
Rooms
| Level | Type | Length | Width | Dimensions |
|---|---|---|---|---|
| Second Level | Bedroom | 18'10 x 9'9 | ||
| Second Level | Bedroom | 13'3 x 10'2 | ||
| Second Level | Bathroom | 4-Piece | ||
| Second Level | Bedroom | 13'3 x 10'3 | ||
| Second Level | Primary Bedroom | 13'2 x 20'5 | ||
| Second Level | Ensuite | 4-Piece | ||
| Lower Level | Storage | 5'1 x 16'6 | ||
| Lower Level | Den | 14 ft | Measurements not available x 14 ft | |
| Lower Level | Other | 8'7 x 18'9 | ||
| Lower Level | Bathroom | 4-Piece | ||
| Lower Level | Bedroom | 12'8 x 10'9 | ||
| Lower Level | Living Room | 13'0 x 25'4 | ||
| Lower Level | Dining Room | 13'4 x 13'1 | ||
| Lower Level | Kitchen | 10'8 x 13'1 | ||
| Main Level | Laundry Room | 12'6 x 12'0 | ||
| Main Level | Dining Nook | 10'5 x 6'0 | ||
| Main Level | Kitchen | 19'3 x 12'0 | ||
| Main Level | Bathroom | 2-Piece | ||
| Main Level | Family Room | 27'6 x 14'8 | ||
| Main Level | Office | 11'4 x 11'10 | ||
| Main Level | Dining Room | 13'2 x 12'6 | ||
| Main Level | Living Room | 12'10 x 20'5 | ||
| Main Level | Entrance | 8'4 x 15'3 |
https://www.realtor.ca/real-estate/27182502/5358-bayshore-dr-nanaimo-north-nanaimo
Interested?
Contact us for more information
Lindsay Johnson
#2 - 3179 Barons Rd
Nanaimo, British Columbia V9T 5W5
Scott Lissa
#2 - 3179 Barons Rd
Nanaimo, British Columbia V9T 5W5
Dawn Walton
Personal Real Estate Corporation
#2 - 3179 Barons Rd
Nanaimo, British Columbia V9T 5W5



















