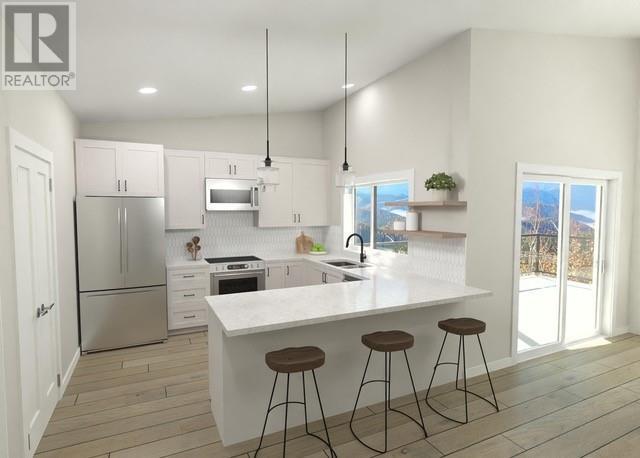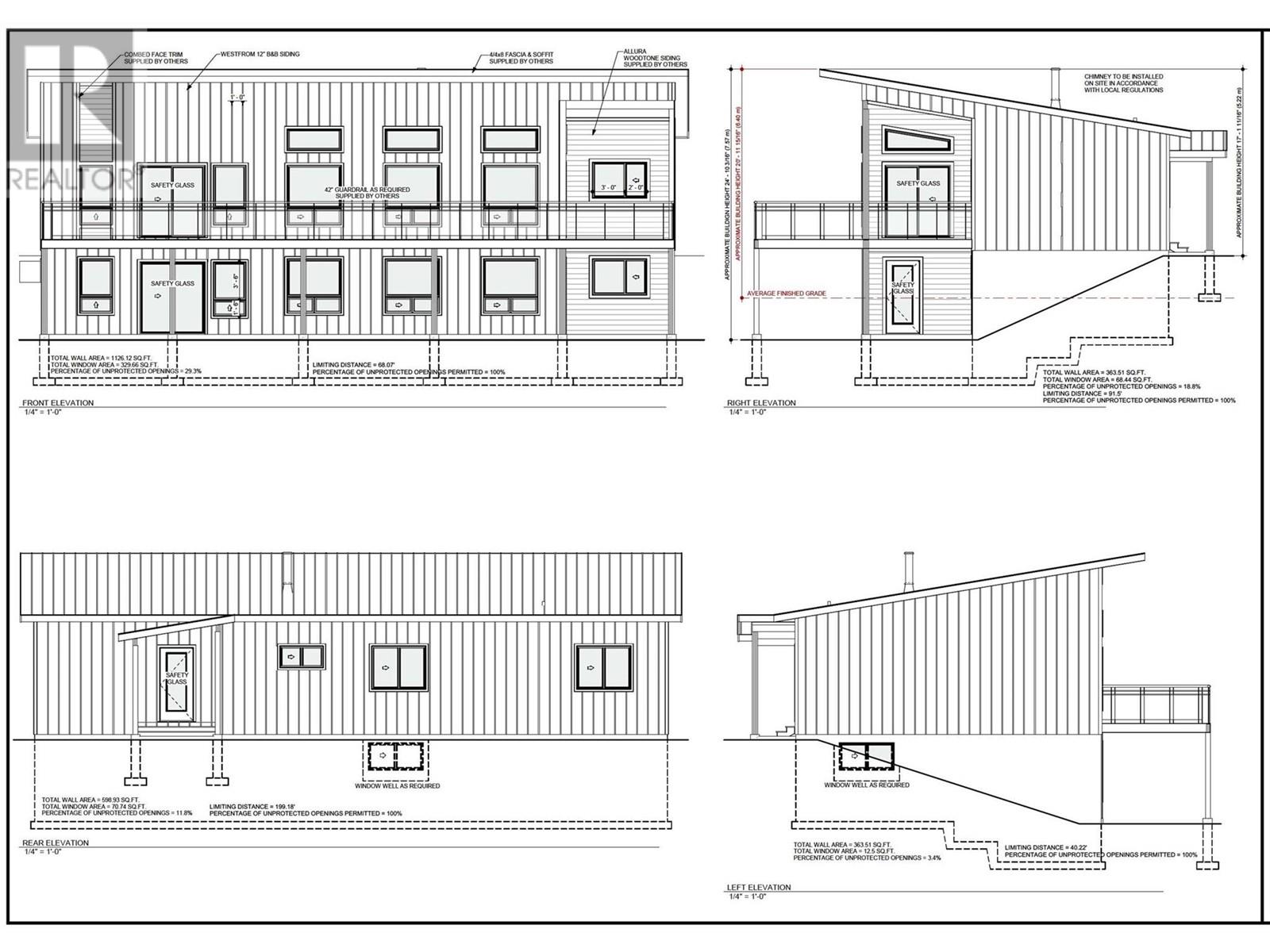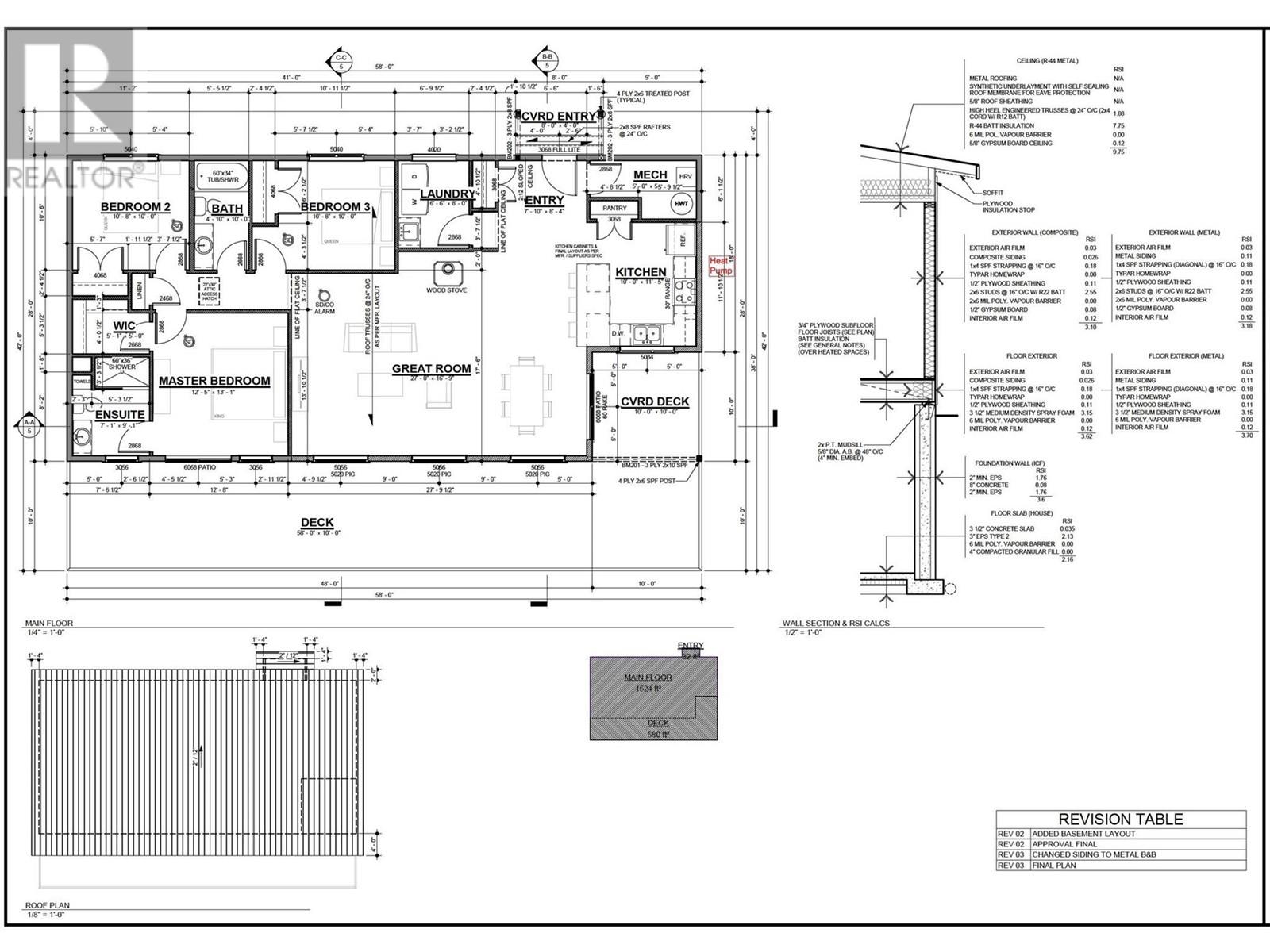265 Hunt Road Lillooet, British Columbia V0K 1V0
$1,100,000
Introducing a stunning opportunity in pre-construction! This thoughtfully crafted duplex is being sold as one and offers two separate living spaces, in an up/down living style. Each home boasts 3 spacious bedrooms and 2 beautifully designed bathrooms . Created by a skilled, detail-oriented local builder, featuring high-quality finishes, carefully selected fixtures, and exceptional craftsmanship throughout. As a pre-sale, you'll even have the chance to put your own touches on it. Whether you're looking for an investment or multi-generational living, this property ticks all of the boxes. Don't miss your chance to own a property where quality, comfort, and design come together seamlessly in one of Lillooet's newest subdivisions. (id:59116)
Property Details
| MLS® Number | 10328784 |
| Property Type | Single Family |
| Neigbourhood | Lillooet |
| Amenities Near By | Schools, Shopping |
| Community Features | Pets Allowed |
| Features | Two Balconies |
Building
| Bathroom Total | 4 |
| Bedrooms Total | 6 |
| Appliances | Refrigerator, Dishwasher, Range - Electric, Hood Fan, Washer & Dryer |
| Architectural Style | Split Level Entry |
| Basement Type | Full |
| Constructed Date | 2025 |
| Construction Style Attachment | Semi-detached |
| Construction Style Split Level | Other |
| Cooling Type | Heat Pump |
| Exterior Finish | Metal, Composite Siding |
| Flooring Type | Mixed Flooring |
| Heating Type | Forced Air, Heat Pump |
| Roof Material | Steel |
| Roof Style | Unknown |
| Stories Total | 2 |
| Size Interior | 3,048 Ft2 |
| Type | Duplex |
| Utility Water | Municipal Water |
Land
| Access Type | Easy Access |
| Acreage | Yes |
| Land Amenities | Schools, Shopping |
| Sewer | Septic Tank |
| Size Irregular | 1.32 |
| Size Total | 1.32 Ac|1 - 5 Acres |
| Size Total Text | 1.32 Ac|1 - 5 Acres |
| Zoning Type | Residential |
Rooms
| Level | Type | Length | Width | Dimensions |
|---|---|---|---|---|
| Basement | Full Ensuite Bathroom | Measurements not available | ||
| Basement | Full Bathroom | Measurements not available | ||
| Basement | Bedroom | 10'2'' x 10' | ||
| Basement | Bedroom | 10'3'' x 10' | ||
| Basement | Primary Bedroom | 12'5'' x 12'2'' | ||
| Basement | Living Room | 24'2'' x 19'4'' | ||
| Main Level | Full Ensuite Bathroom | Measurements not available | ||
| Main Level | 4pc Bathroom | Measurements not available | ||
| Main Level | Bedroom | 10'8'' x 10' | ||
| Main Level | Bedroom | 10'8'' x 10' | ||
| Main Level | Primary Bedroom | 12'5'' x 13'1'' | ||
| Main Level | Kitchen | 10' x 11'5'' | ||
| Main Level | Great Room | 27' x 16'9'' |
Utilities
| Electricity | At Lot Line |
| Water | At Lot Line |
https://www.realtor.ca/real-estate/27669726/265-hunt-road-lillooet-lillooet
Contact Us
Contact us for more information
Katelyn Spink
#17 - 4308 Main Street
Whistler, British Columbia V8E 1A9





























