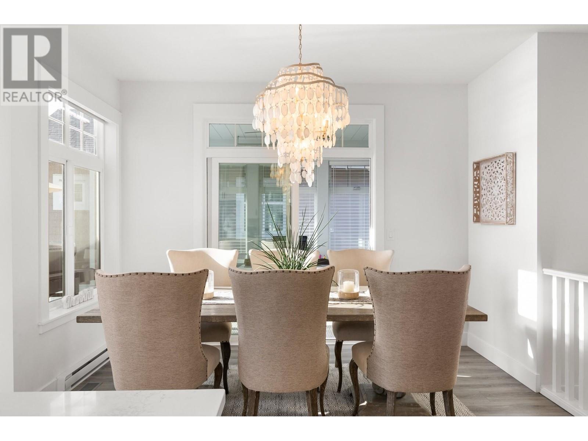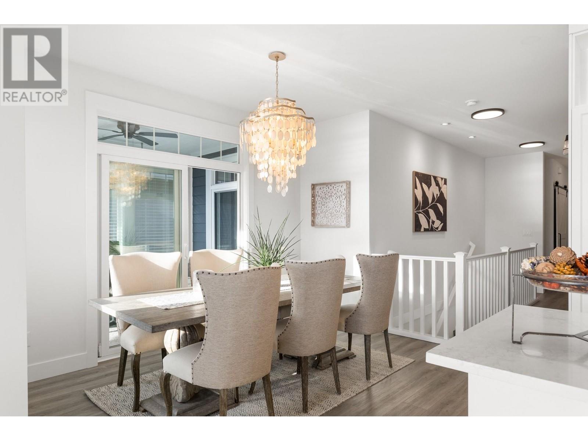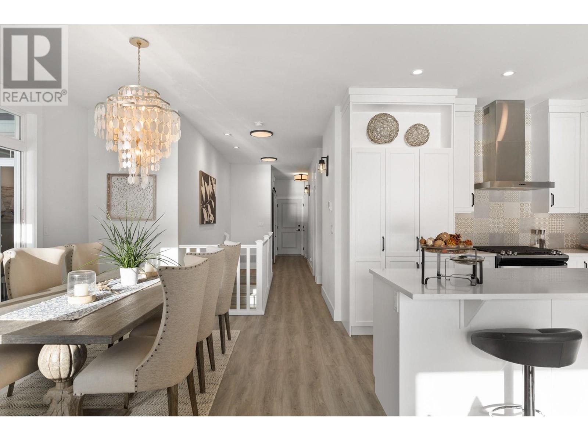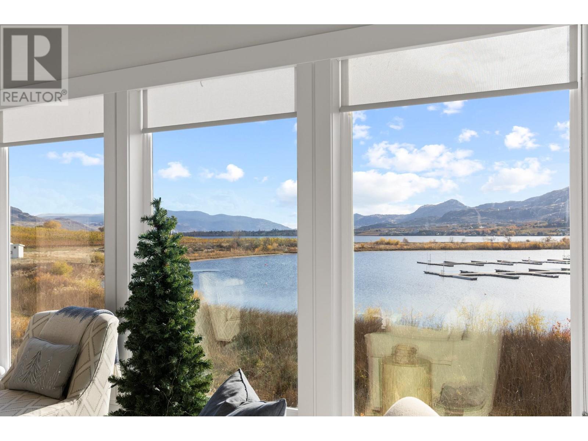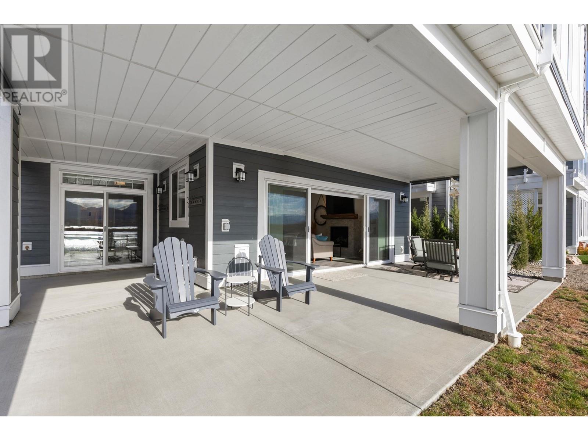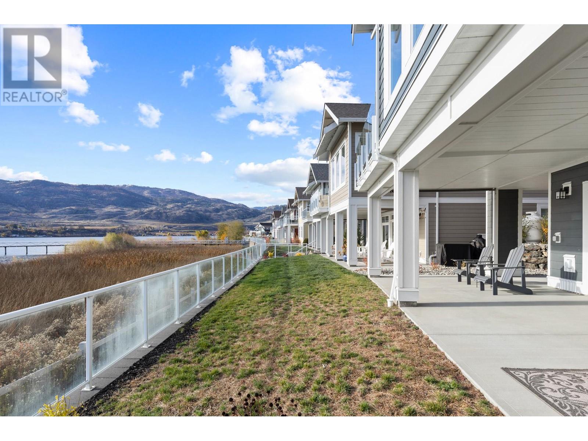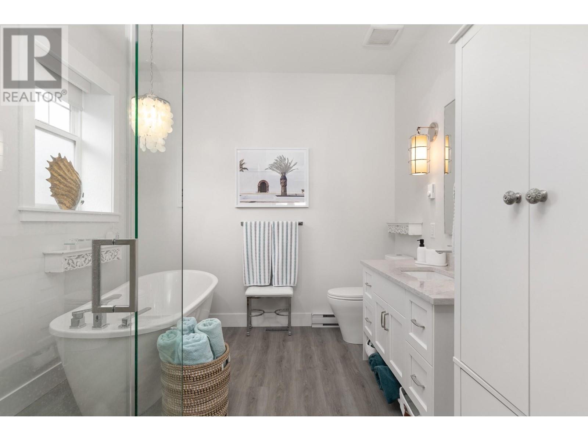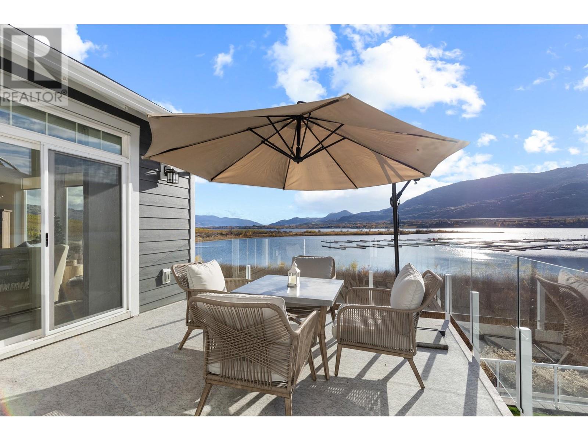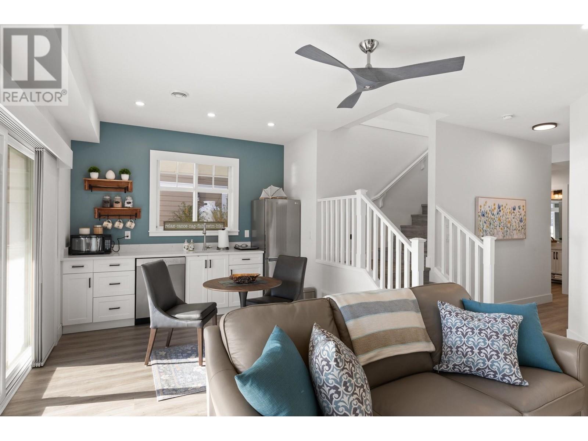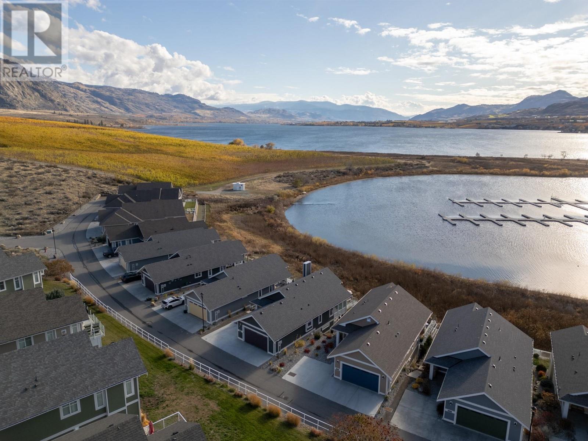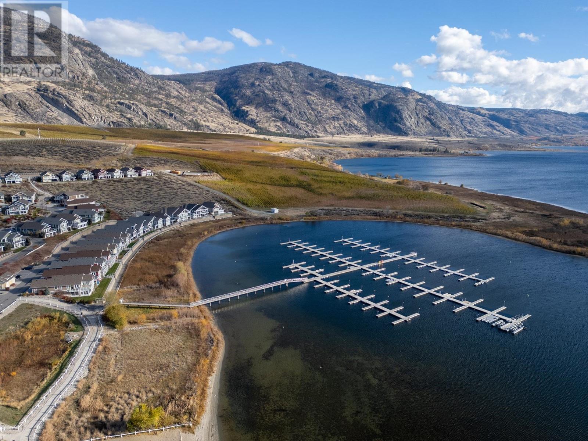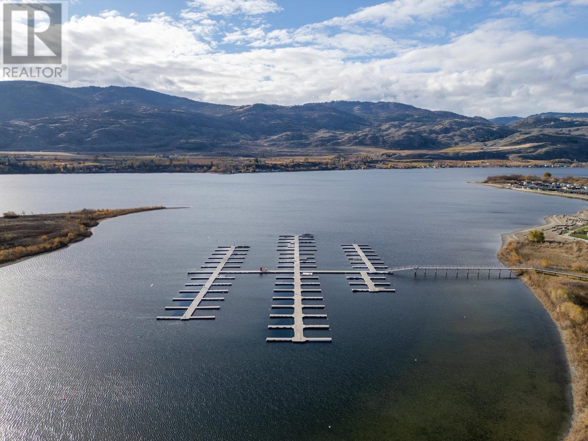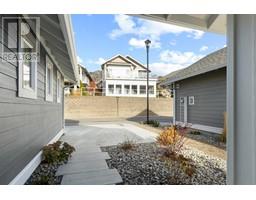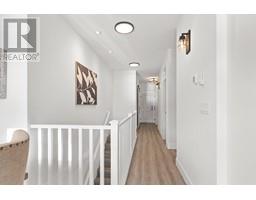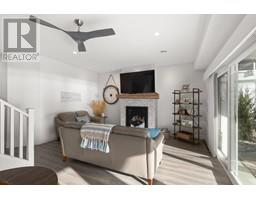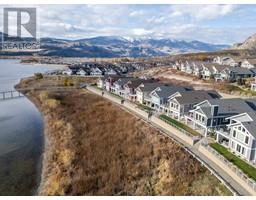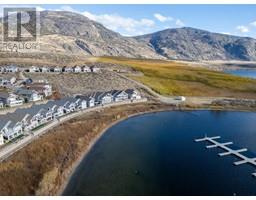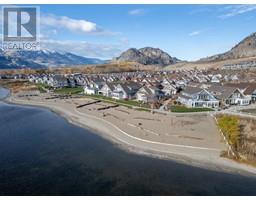2450 Radio Tower Road Unit# 165 Oliver, British Columbia V0H 1T1
$1,695,000Maintenance, Reserve Fund Contributions, Insurance, Ground Maintenance, Property Management, Other, See Remarks, Recreation Facilities, Sewer, Waste Removal, Water
$845 Monthly
Maintenance, Reserve Fund Contributions, Insurance, Ground Maintenance, Property Management, Other, See Remarks, Recreation Facilities, Sewer, Waste Removal, Water
$845 MonthlyDiscover Lakeside Luxury at The Cottages on Osoyoos Lake! Embrace ultimate waterfront living with this custom-designed, fully furnished lakefront home, complete with its own boat slip. Set in a secure, gated community on Osoyoos Lake, this property combines luxurious details, thoughtful upgrades, and breathtaking lake views—all without PTT, GST, or Speculation Tax. Short-term rentals allowed, making it perfect for personal use or rental income. The spacious great room welcomes you with vaulted wood beams, a cozy fireplace, and floor-to-ceiling windows opening onto a sun-filled patio overlooking the lake. The gourmet island kitchen boasts elegant cabinetry, a propane stove, stylish backsplash, and abundant natural light—perfect for hosting. The main floor includes a serene primary suite with a walk-in closet, 4-piece ensuite with soaker tub, plus a second bedroom, powder room, and laundry room with sink. The lower walk-out level is designed for easy entertaining with a second kitchen, cozy family room with fireplace, and sliding doors leading to a covered patio ideal for dining or a hot tub. This level includes two additional bedrooms, a full bath, and ample storage, providing space for friends or family to enjoy. The Cottages community offers a private sandy beach, clubhouse with two pools, hot tubs, gym, and over 2,600 feet of walking trails. This turnkey home includes furniture, a golf cart, and excellent rental revenue potential—a rare lakefront gem awaits! (id:59116)
Property Details
| MLS® Number | 10328524 |
| Property Type | Single Family |
| Neigbourhood | Oliver Rural |
| Community Name | Cottages at Osoyoos Lake |
| AmenitiesNearBy | Park, Recreation |
| CommunityFeatures | Family Oriented |
| Features | Cul-de-sac, Central Island, Balcony |
| ParkingSpaceTotal | 3 |
| PoolType | Inground Pool, Outdoor Pool, Pool |
| RoadType | Cul De Sac |
| Structure | Clubhouse, Playground, Dock |
| ViewType | Unknown, Lake View, Mountain View, Valley View, View Of Water, View (panoramic) |
Building
| BathroomTotal | 3 |
| BedroomsTotal | 4 |
| Amenities | Clubhouse, Whirlpool |
| Appliances | Refrigerator, Dishwasher, Dryer, Range - Gas, Microwave, Washer |
| BasementType | Full |
| ConstructedDate | 2020 |
| ConstructionStyleAttachment | Detached |
| CoolingType | Central Air Conditioning |
| ExteriorFinish | Composite Siding |
| FireProtection | Controlled Entry, Smoke Detector Only |
| FireplaceFuel | Propane |
| FireplacePresent | Yes |
| FireplaceType | Unknown |
| FlooringType | Tile, Vinyl |
| HalfBathTotal | 1 |
| HeatingFuel | Electric |
| HeatingType | Forced Air, Radiant/infra-red Heat |
| RoofMaterial | Asphalt Shingle |
| RoofStyle | Unknown |
| StoriesTotal | 2 |
| SizeInterior | 2336 Sqft |
| Type | House |
| UtilityWater | Co-operative Well |
Parking
| Attached Garage | 2 |
| Stall |
Land
| Acreage | No |
| LandAmenities | Park, Recreation |
| LandscapeFeatures | Landscaped |
| Sewer | Municipal Sewage System |
| SizeFrontage | 48 Ft |
| SizeIrregular | 0.09 |
| SizeTotal | 0.09 Ac|under 1 Acre |
| SizeTotalText | 0.09 Ac|under 1 Acre |
| SurfaceWater | Lake |
| ZoningType | Unknown |
Rooms
| Level | Type | Length | Width | Dimensions |
|---|---|---|---|---|
| Lower Level | Utility Room | 5'7'' x 3'7'' | ||
| Lower Level | Family Room | 11'9'' x 15'6'' | ||
| Lower Level | Storage | 15'5'' x 7'11'' | ||
| Lower Level | Kitchen | 10'1'' x 10'6'' | ||
| Lower Level | Bedroom | 10'4'' x 13'8'' | ||
| Lower Level | Bedroom | 12'6'' x 15'10'' | ||
| Lower Level | 4pc Bathroom | 10'1'' x 4'11'' | ||
| Main Level | Other | 6'9'' x 7'10'' | ||
| Main Level | Office | 9'0'' x 11'10'' | ||
| Main Level | Primary Bedroom | 14'9'' x 18'0'' | ||
| Main Level | Great Room | 17'2'' x 12'2'' | ||
| Main Level | Laundry Room | 5'1'' x 8'2'' | ||
| Main Level | Kitchen | 14'10'' x 12'6'' | ||
| Main Level | Dining Room | 7'7'' x 13'5'' | ||
| Main Level | Bedroom | 11'4'' x 10'2'' | ||
| Main Level | 4pc Ensuite Bath | 9'3'' x 10'1'' | ||
| Main Level | 2pc Bathroom | 5'8'' x 4'5'' |
https://www.realtor.ca/real-estate/27671012/2450-radio-tower-road-unit-165-oliver-oliver-rural
Interested?
Contact us for more information
Ember Shay
104 - 3477 Lakeshore Rd
Kelowna, British Columbia V1W 3S9
Scott Jenvey
104 - 3477 Lakeshore Rd
Kelowna, British Columbia V1W 3S9









