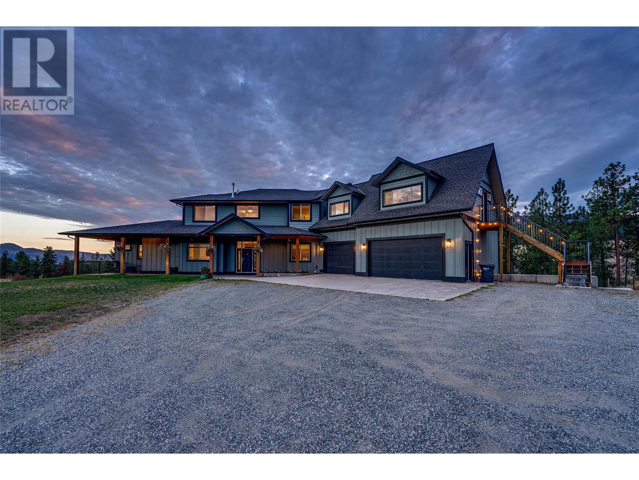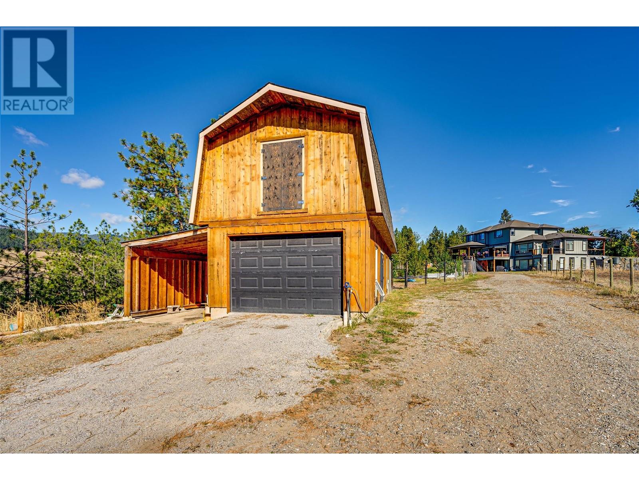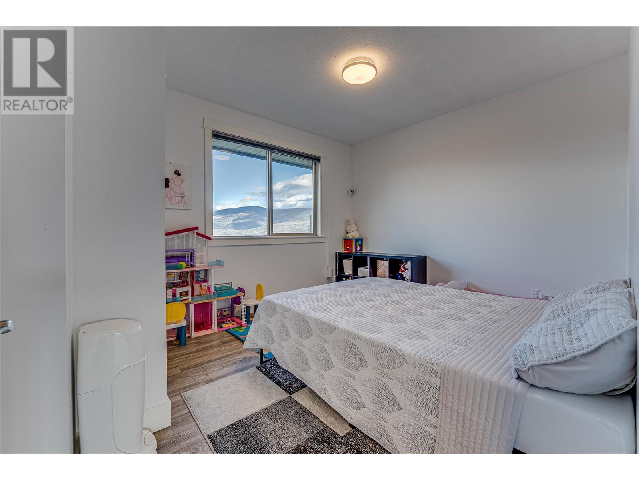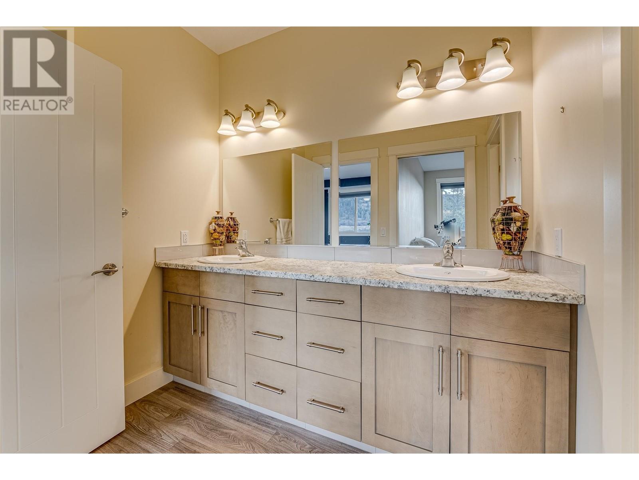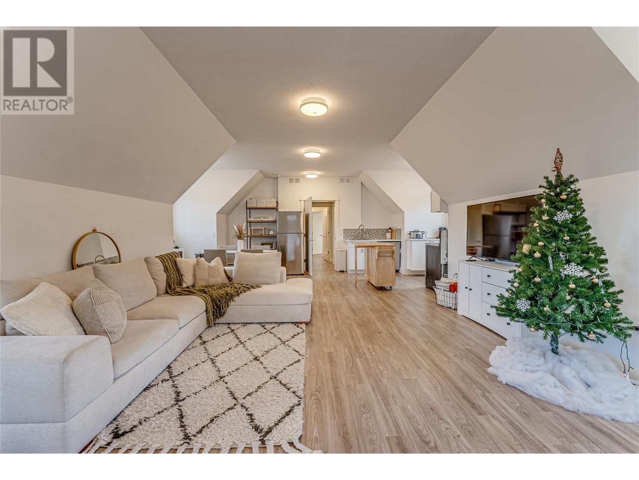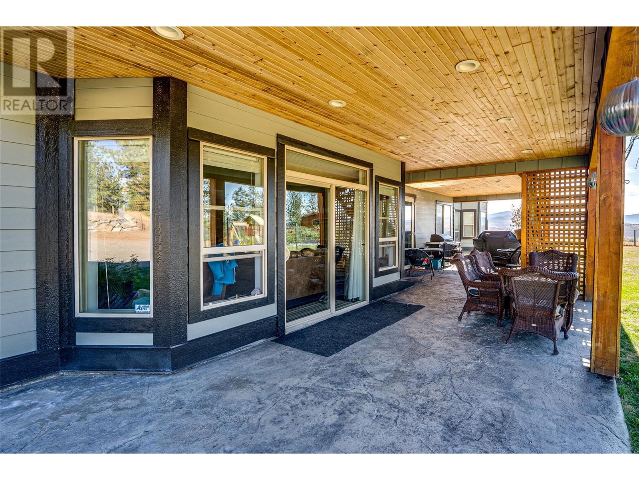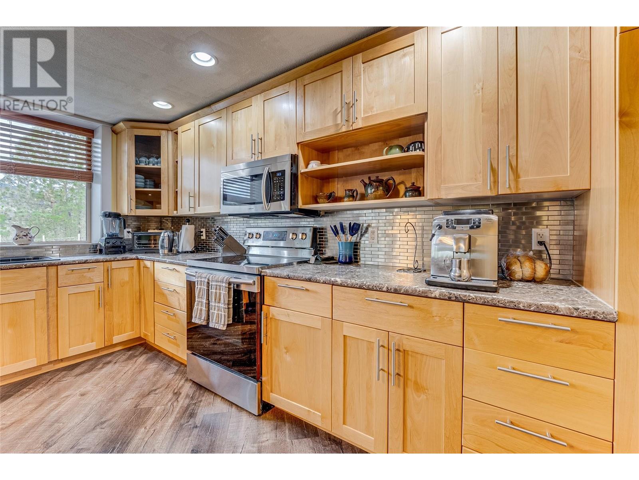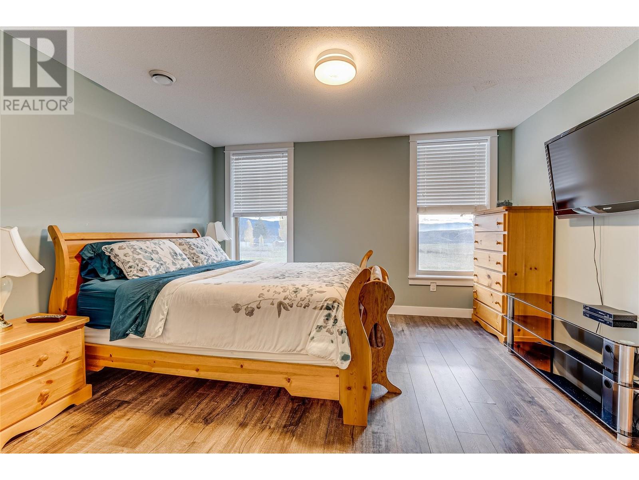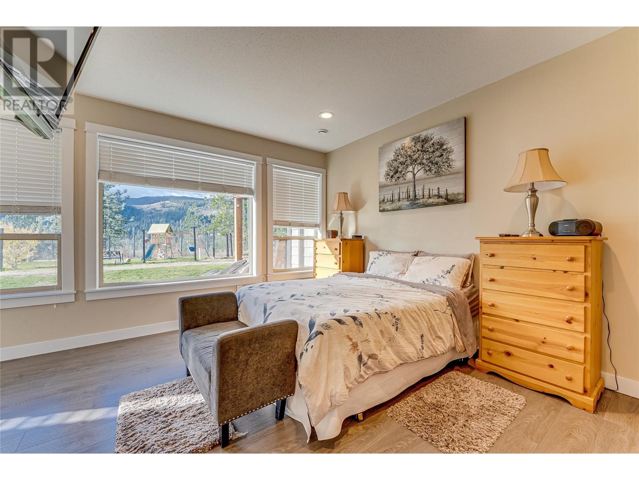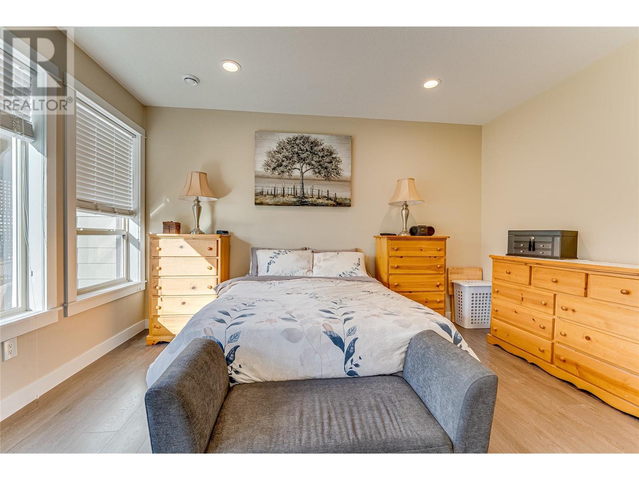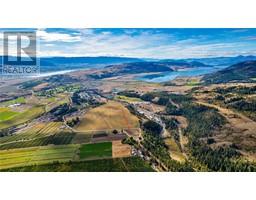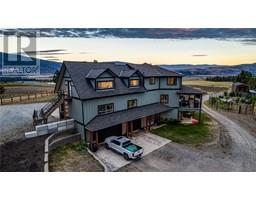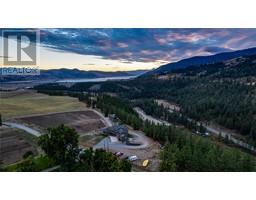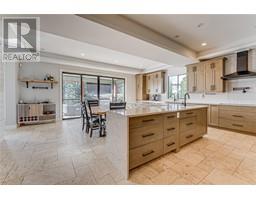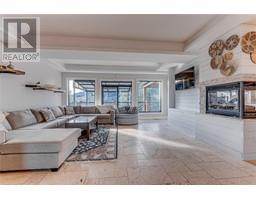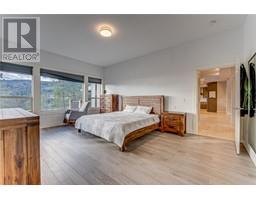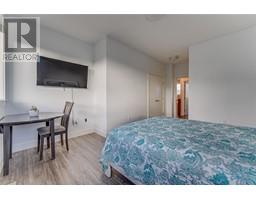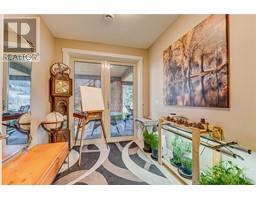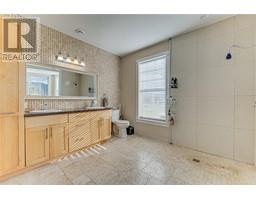645 St Annes Road Spallumcheen, British Columbia V0E 1B5
$2,780,000
Experience the perfect blend of Luxury & Comfort in this stunning Multigenerational Home on an expansive acreage! A rare opportunity to own your piece of paradise that offers endless serenity & privacy yet is just 10 minutes from Vernon and 45 minutes to the Kelowna Airport! This stunning 7.36-acre property offers a 10-bed, 8-bath, High-Quality Custom-Built home with a beautiful living style for the whole family. The home offers a magnificent living space and Two impressive Suites! The Basement Suite provides over 3000 sqft of living space with 3-bed 3-baths, office & its very own triple garage, furnace, boiler & electric panel. The Upstairs one-bedroom Suite has many upgrades, including a new staircase, main entrance door, kitchen, shower, bathroom and new washer/dryer. The Detached Insulated Barn has a new garage door for use as a shop, plus a wood stove to keep warm in the winter. In the main house, a stunning three-sided gas fireplace and open-concept living space combined with another two-sided gas fireplace separates the deck & ensuites in the main bedroom. An elegant, spacious kitchen with high-end stainless appliances, a walk-in pantry, and plenty of space to entertain by the labradorite granite countertop island or on the large covered deck. Beautiful views of the valley can be enjoyed throughout the living spaces. This property is designed for families looking to create lasting memories together! (id:59116)
Property Details
| MLS® Number | 10329053 |
| Property Type | Single Family |
| Neigbourhood | Armstrong/ Spall. |
| AmenitiesNearBy | Recreation |
| CommunityFeatures | Family Oriented, Rural Setting |
| Features | Level Lot, Private Setting, Irregular Lot Size, Central Island, Jacuzzi Bath-tub, Three Balconies |
| ParkingSpaceTotal | 16 |
| StorageType | Feed Storage |
Building
| BathroomTotal | 8 |
| BedroomsTotal | 10 |
| Appliances | Refrigerator, Dishwasher, Dryer, Range - Electric, Microwave, Washer, Washer & Dryer, Oven - Built-in |
| BasementType | Full |
| ConstructedDate | 2016 |
| ConstructionStyleAttachment | Detached |
| CoolingType | Central Air Conditioning |
| ExteriorFinish | Composite Siding |
| FireProtection | Security System, Smoke Detector Only |
| FireplaceFuel | Gas |
| FireplacePresent | Yes |
| FireplaceType | Unknown |
| FlooringType | Carpeted, Ceramic Tile, Hardwood, Vinyl |
| HeatingFuel | Wood |
| HeatingType | In Floor Heating, Forced Air, Stove, See Remarks |
| RoofMaterial | Asphalt Shingle |
| RoofStyle | Unknown |
| StoriesTotal | 3 |
| SizeInterior | 7763 Sqft |
| Type | House |
| UtilityWater | Municipal Water |
Parking
| See Remarks | |
| Attached Garage | 3 |
| RV |
Land
| AccessType | Easy Access |
| Acreage | Yes |
| LandAmenities | Recreation |
| LandscapeFeatures | Landscaped, Level, Underground Sprinkler |
| Sewer | Septic Tank |
| SizeIrregular | 7.36 |
| SizeTotal | 7.36 Ac|5 - 10 Acres |
| SizeTotalText | 7.36 Ac|5 - 10 Acres |
| ZoningType | Unknown |
Rooms
| Level | Type | Length | Width | Dimensions |
|---|---|---|---|---|
| Second Level | Recreation Room | 35'6'' x 25'1'' | ||
| Second Level | Bedroom | 21'4'' x 14'10'' | ||
| Second Level | Bedroom | 18'10'' x 13'7'' | ||
| Second Level | Bedroom | 13'6'' x 11'3'' | ||
| Second Level | Bedroom | 15'6'' x 12'3'' | ||
| Second Level | Bedroom | 14'1'' x 13'7'' | ||
| Second Level | Laundry Room | 9'7'' x 8'5'' | ||
| Second Level | 4pc Bathroom | 9'2'' x 6'5'' | ||
| Second Level | 5pc Bathroom | 13'8'' x 5'5'' | ||
| Third Level | Full Bathroom | 8' x 5' | ||
| Third Level | Bedroom | 13' x 11' | ||
| Basement | Den | 13'0'' x 11'0'' | ||
| Basement | 4pc Bathroom | Measurements not available | ||
| Basement | Bedroom | 13'3'' x 11'0'' | ||
| Basement | 4pc Ensuite Bath | 14'2'' x 9'11'' | ||
| Basement | Bedroom | 13'2'' x 11'0'' | ||
| Basement | 5pc Ensuite Bath | 11'2'' x 11'2'' | ||
| Basement | Primary Bedroom | 15'1'' x 14'6'' | ||
| Basement | Living Room | 21'1'' x 14'5'' | ||
| Basement | Kitchen | 22'0'' x 15'10'' | ||
| Main Level | Living Room | 22'10'' x 19'11'' | ||
| Main Level | Pantry | 5'7'' x 11'4'' | ||
| Main Level | Mud Room | 14'10'' x 12'5'' | ||
| Main Level | Dining Room | 12'11'' x 12'11'' | ||
| Main Level | Foyer | 10'9'' x 7'3'' | ||
| Main Level | 4pc Bathroom | 8'9'' x 5'1'' | ||
| Main Level | 5pc Ensuite Bath | 15'7'' x 11'7'' | ||
| Main Level | Primary Bedroom | 18'9'' x 14'0'' | ||
| Main Level | Kitchen | 22'10'' x 13'5'' | ||
| Additional Accommodation | Other | 41' x 52' |
https://www.realtor.ca/real-estate/27674251/645-st-annes-road-spallumcheen-armstrong-spall
Interested?
Contact us for more information
Zona Chang
Personal Real Estate Corporation
#108 - 1980 Cooper Road
Kelowna, British Columbia V1Y 8K5









