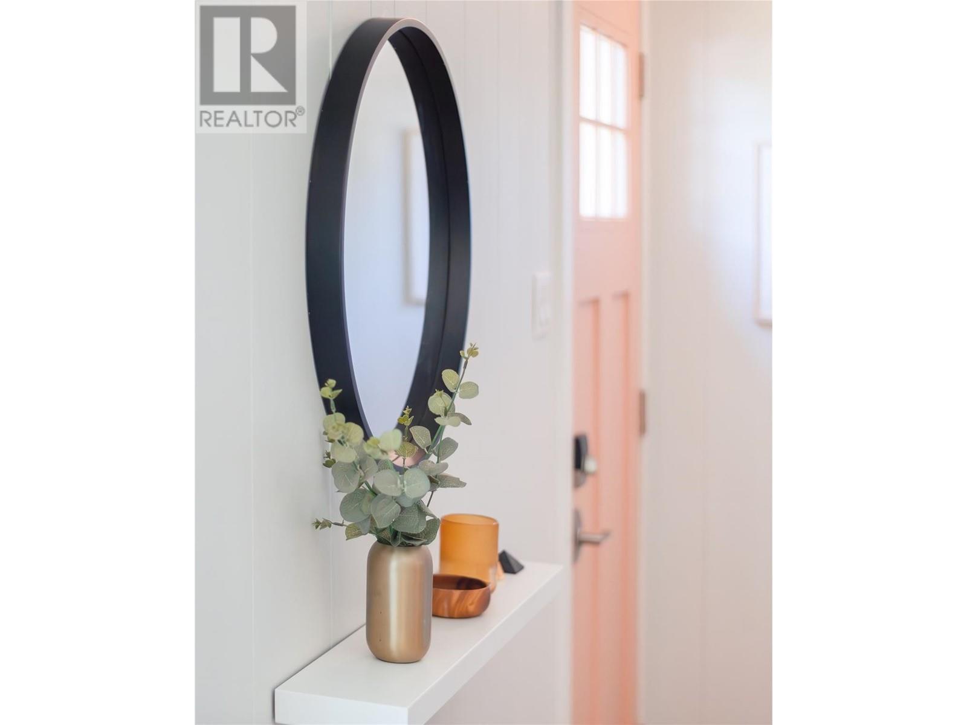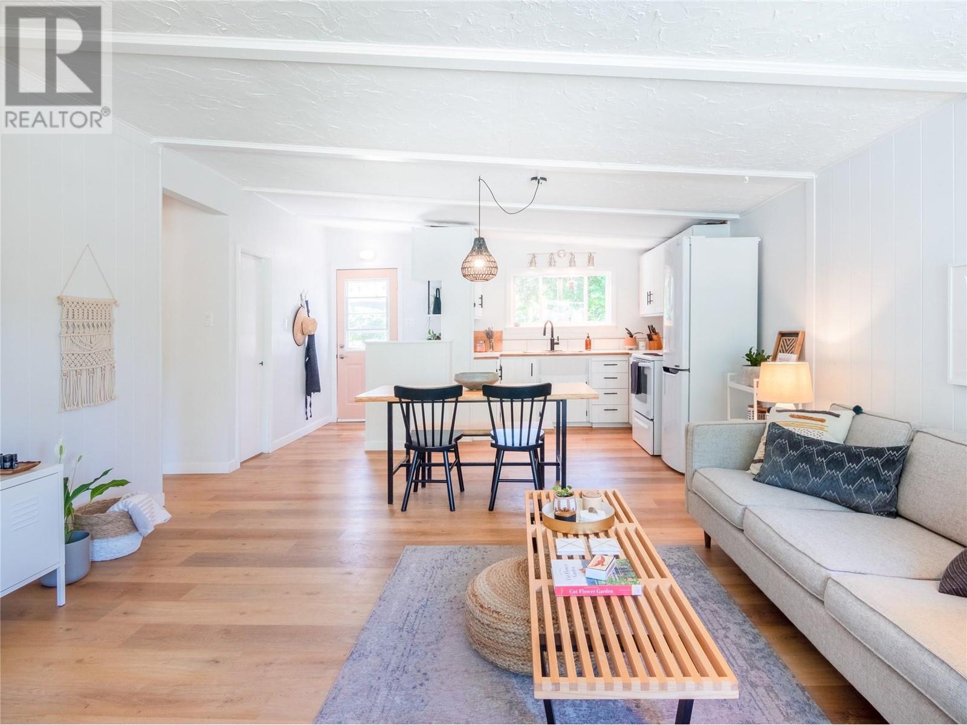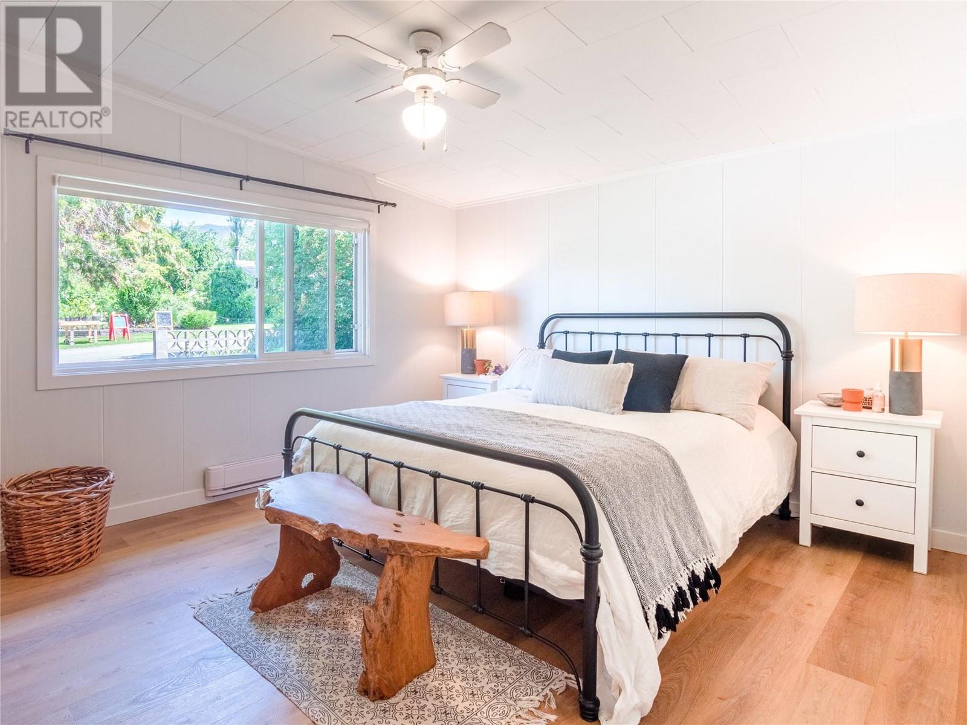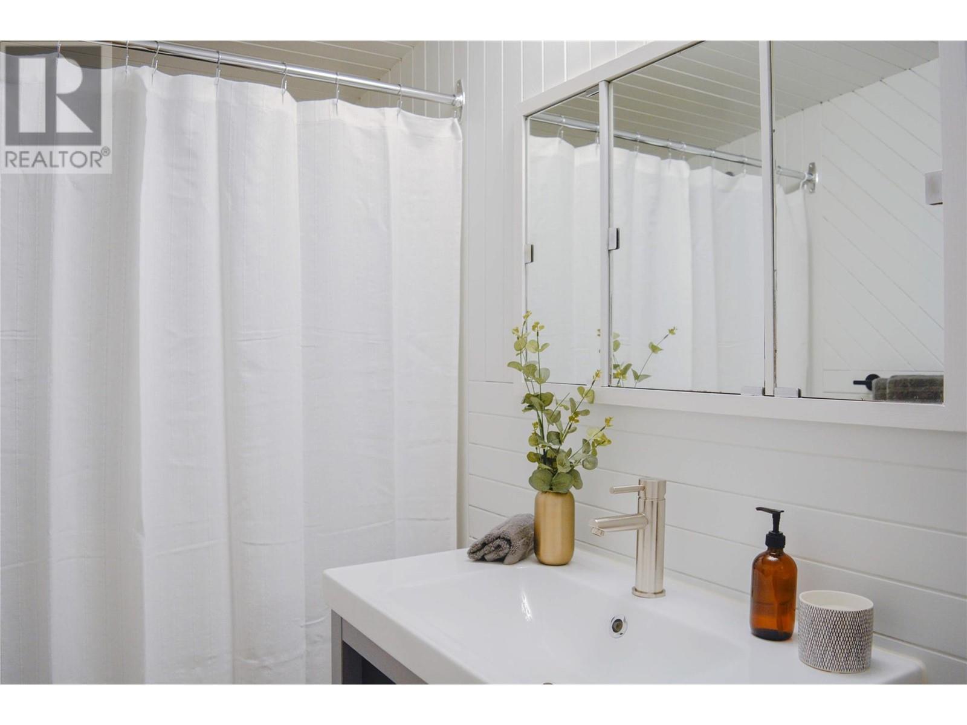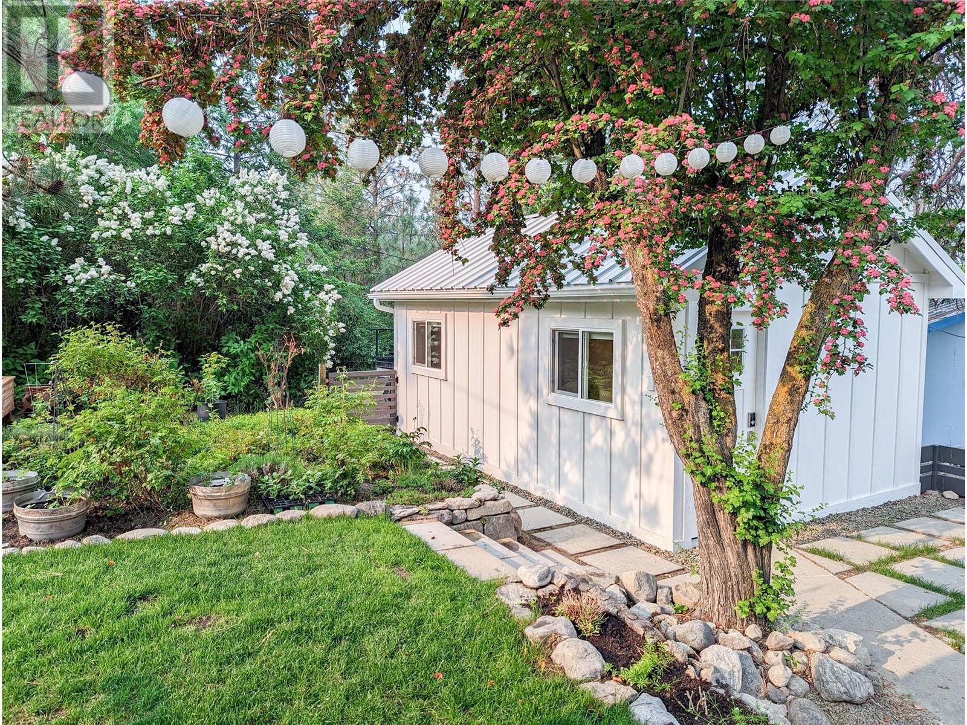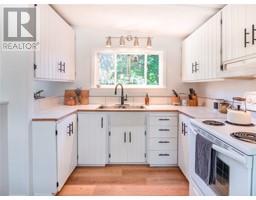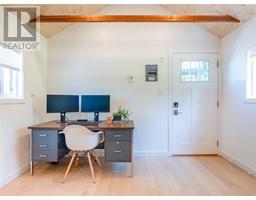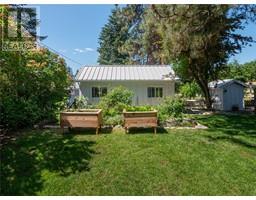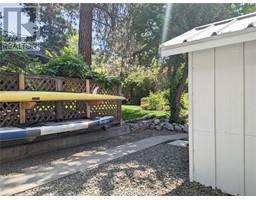834 Ellis Avenue Naramata, British Columbia V0H 1N0
$837,500
Welcome to 834 Ellis Ave. This your opportunity to purchase a charming bungalow located on a quiet street in the whimsical Naramata Village. This 2-bedroom 1 bathroom home has been recently and tastefully renovated featuring new flooring, millwork, paint, windows, custom window coverings, AC, light fixtures, and bathroom vanity. The exterior also features a new metal roof, eaves, soffit, and siding! In the absolute oasis of a backyard, you will find a massive deck, gazebo, mature trees landscaping and garden. Plus, a lovely little outbuilding that was formally the garage that would make for a great bunkhouse, studio, gym, or entertainment space. All this minutes from all the beaches, cafes, restaurants, hiking, biking, and wineries. (id:59116)
Property Details
| MLS® Number | 10329098 |
| Property Type | Single Family |
| Neigbourhood | Naramata Village |
| Amenities Near By | Park, Recreation, Schools, Shopping, Ski Area |
| Features | Level Lot, Private Setting |
| Parking Space Total | 4 |
| Water Front Type | Other |
Building
| Bathroom Total | 1 |
| Bedrooms Total | 2 |
| Appliances | Refrigerator, Dryer, Range - Electric, Washer |
| Architectural Style | Ranch |
| Basement Type | Crawl Space |
| Constructed Date | 1960 |
| Construction Style Attachment | Detached |
| Cooling Type | Wall Unit |
| Exterior Finish | Wood Siding |
| Fireplace Present | Yes |
| Fireplace Type | Free Standing Metal |
| Flooring Type | Vinyl |
| Heating Fuel | Electric |
| Heating Type | Baseboard Heaters, See Remarks |
| Roof Material | Steel,tar & Gravel |
| Roof Style | Unknown,unknown |
| Stories Total | 1 |
| Size Interior | 950 Ft2 |
| Type | House |
| Utility Water | Municipal Water |
Parking
| Carport |
Land
| Acreage | No |
| Fence Type | Fence |
| Land Amenities | Park, Recreation, Schools, Shopping, Ski Area |
| Landscape Features | Landscaped, Level |
| Sewer | Septic Tank |
| Size Irregular | 0.18 |
| Size Total | 0.18 Ac|under 1 Acre |
| Size Total Text | 0.18 Ac|under 1 Acre |
| Zoning Type | Unknown |
Rooms
| Level | Type | Length | Width | Dimensions |
|---|---|---|---|---|
| Main Level | Storage | 8'8'' x 4'2'' | ||
| Main Level | Family Room | 19'3'' x 11'5'' | ||
| Main Level | Full Bathroom | 9'2'' x 5'0'' | ||
| Main Level | Bedroom | 12'9'' x 8'0'' | ||
| Main Level | Primary Bedroom | 12'10'' x 10'10'' | ||
| Main Level | Kitchen | 8'6'' x 5'8'' | ||
| Main Level | Dining Room | 14'6'' x 5'9'' | ||
| Main Level | Living Room | 14'6'' x 13'1'' |
https://www.realtor.ca/real-estate/27674743/834-ellis-avenue-naramata-naramata-village
Contact Us
Contact us for more information

Gordon Hoglund
Personal Real Estate Corporation
gordonhoglund.com/
https://www.linkedin.com/in/gordon-hoglund-793a7589/
484 Main Street
Penticton, British Columbia V2A 5C5

Julius Bloomfield
Personal Real Estate Corporation
484 Main Street
Penticton, British Columbia V2A 5C5



