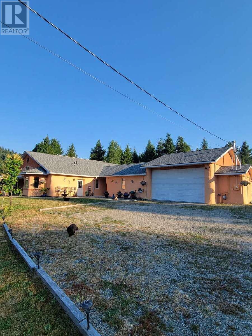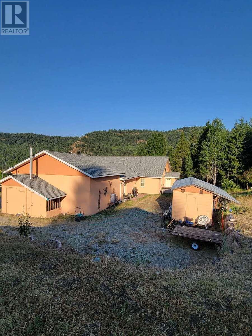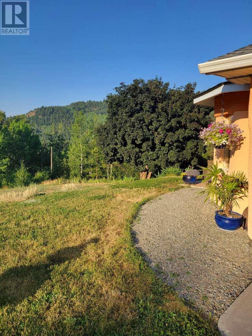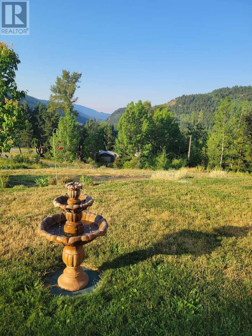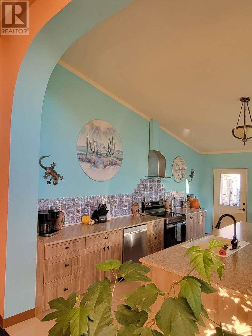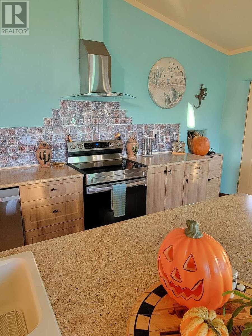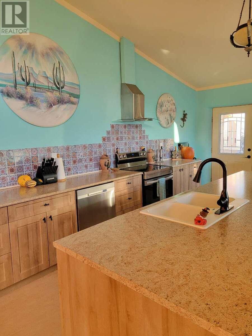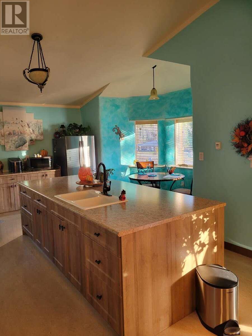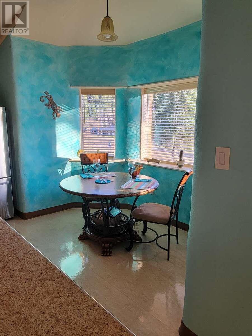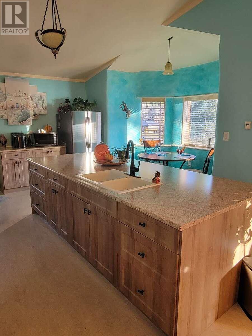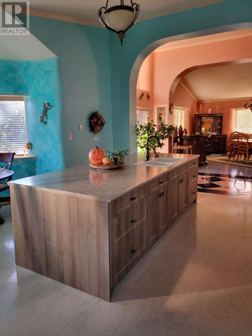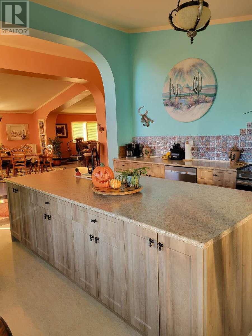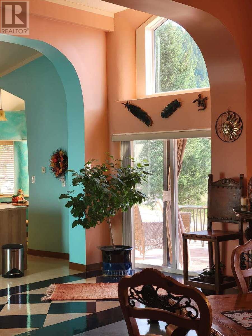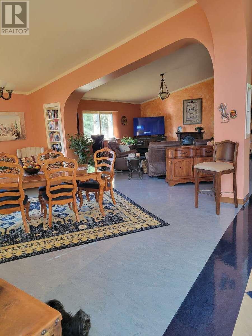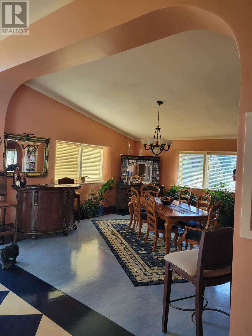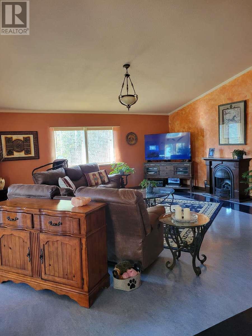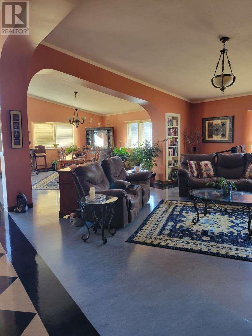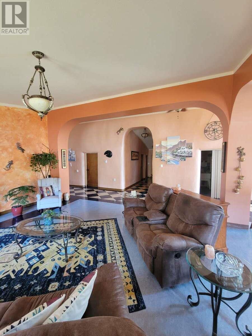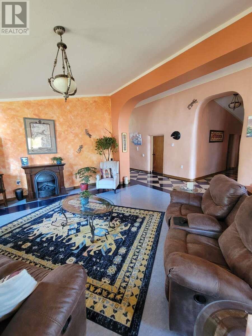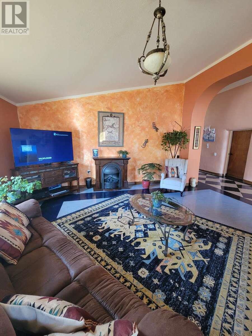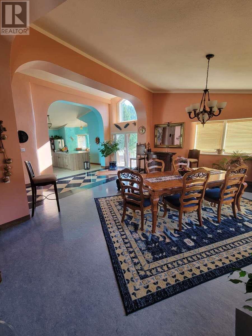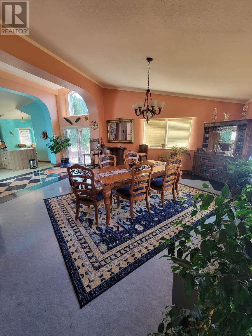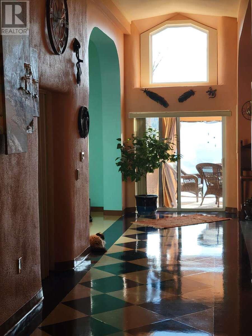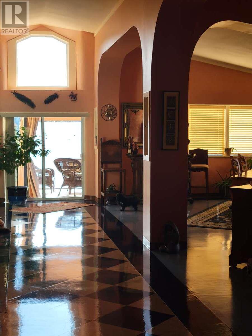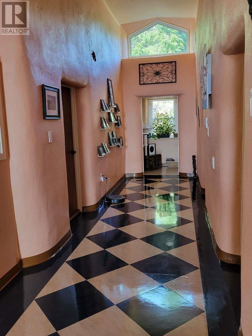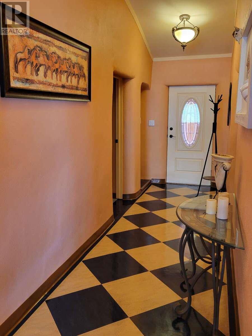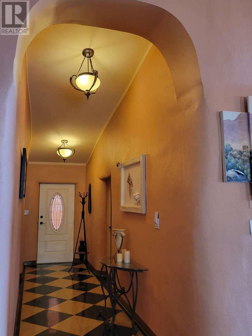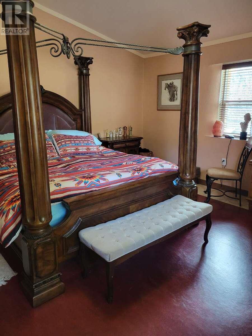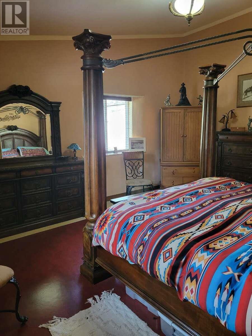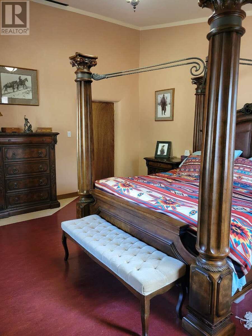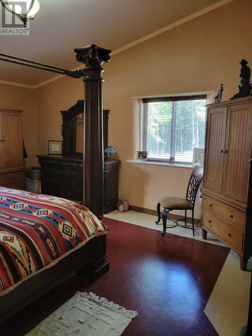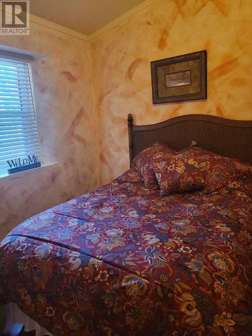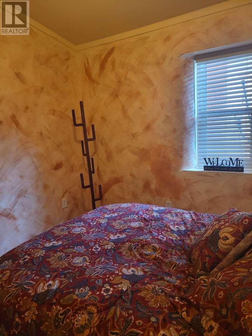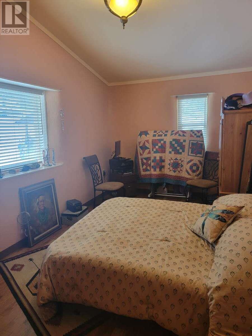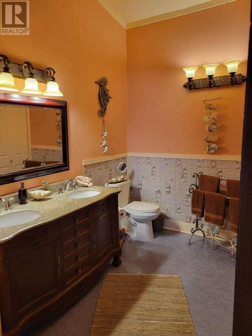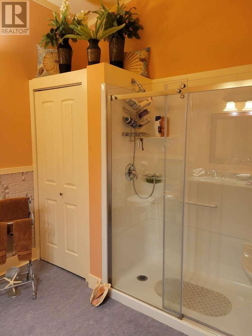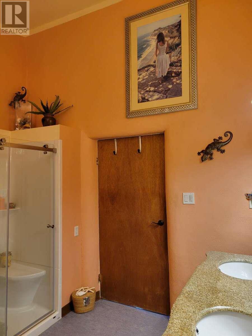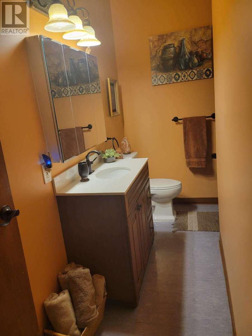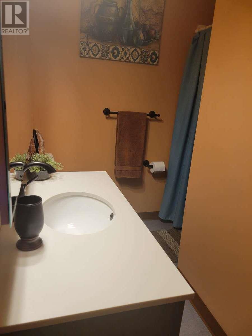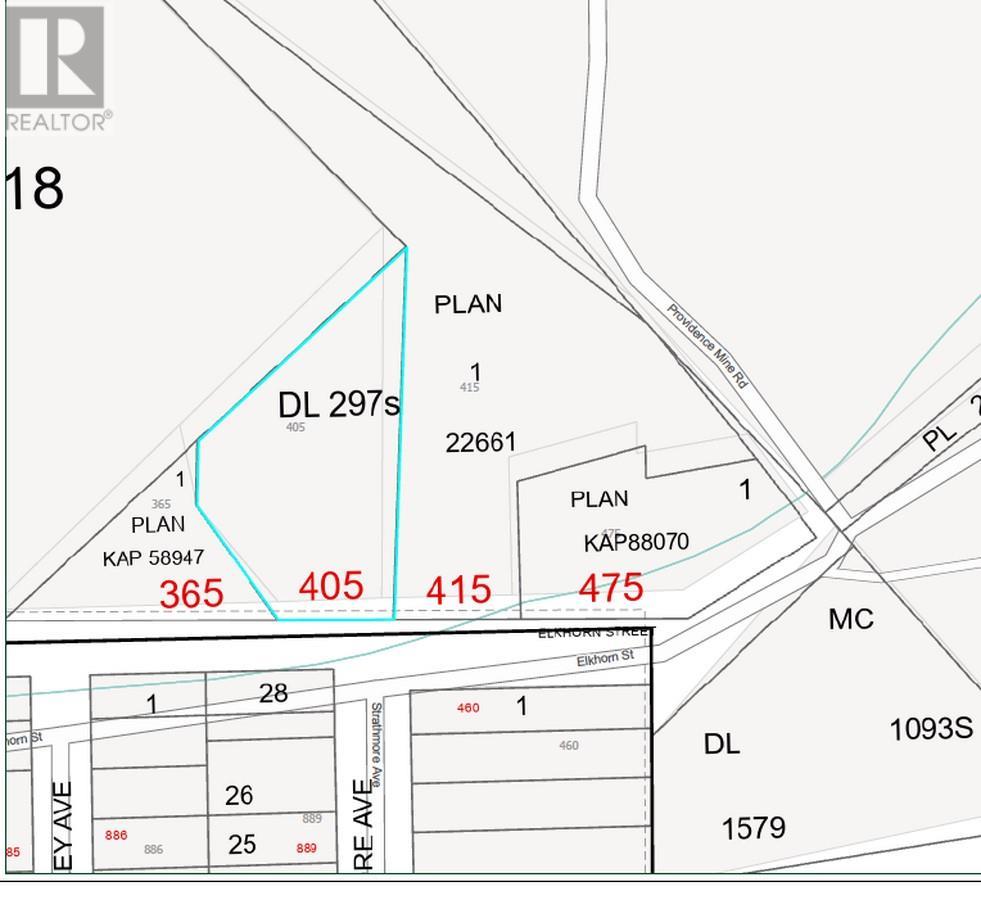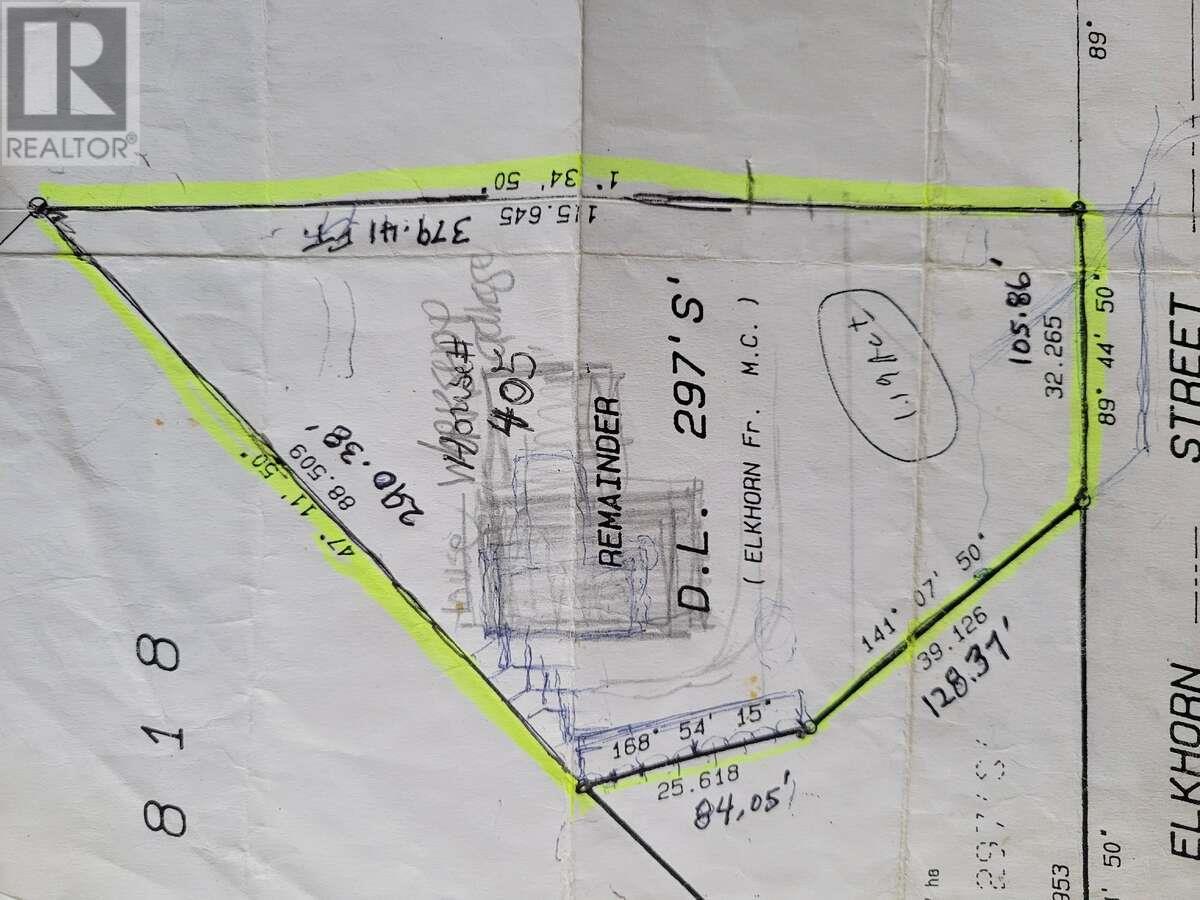3 Bedroom
2 Bathroom
3,542 ft2
Ranch
Fireplace
See Remarks
In Floor Heating, See Remarks
Acreage
Landscaped, Sloping
$698,000
For more information, please click Brochure button below. This Santa Fe - inspired home boasts warm colors, high ceilings, dramatic arches and plenty of wide open spaces for dancing. CMHC research concluded that straw bale construction provides an R-Factor between 40 - 55, twice that of conventional walls. It also has a fire safety rating of 2 hours - equivalent to the requirements of commercial buildings. Don't miss out on this hidden gem - you will enjoy the privacy and the bonus of the back of the property backing onto Crown land and unlimited walking/ATV trails. Greenwood offers you an unhurried pace with all the basics while still being within a reasonable distance to major centers when needed. Best of all this home is move-in ready with extensive upgrades over the last 3 years - kitchen, bathrooms, flooring, fixtures, major windows and a stamped concrete patio. Many extras - all appliances are under 3 years old, rooftop sprinklers, life of roof extended and protected with bio-based sprayed coverage, 20 kilowatt natural gas Generac generator that kicks on in less then 10 seconds, extra boiler unit, built-in vacuum with new hose, powerhead and accessories, and plenty of storage. All measurements are approximate. (id:59116)
Property Details
|
MLS® Number
|
10329132 |
|
Property Type
|
Single Family |
|
Neigbourhood
|
Greenwood |
|
Amenities Near By
|
Schools |
|
Community Features
|
Rural Setting, Pets Allowed, Rentals Allowed |
|
Features
|
Private Setting, Treed, Irregular Lot Size, Sloping, See Remarks, Central Island, Wheelchair Access |
|
Parking Space Total
|
10 |
|
Storage Type
|
Storage Shed |
|
View Type
|
Mountain View, Valley View, View (panoramic) |
Building
|
Bathroom Total
|
2 |
|
Bedrooms Total
|
3 |
|
Appliances
|
Refrigerator, Dishwasher, Dryer, Range - Electric, Water Heater - Electric, Microwave, Hood Fan, Washer |
|
Architectural Style
|
Ranch |
|
Constructed Date
|
1999 |
|
Construction Style Attachment
|
Detached |
|
Cooling Type
|
See Remarks |
|
Exterior Finish
|
Composite Siding |
|
Fire Protection
|
Sprinkler System-fire, Security System, Smoke Detector Only |
|
Fireplace Fuel
|
Unknown |
|
Fireplace Present
|
Yes |
|
Fireplace Type
|
Decorative |
|
Flooring Type
|
Heavy Loading, Linoleum |
|
Heating Fuel
|
Other |
|
Heating Type
|
In Floor Heating, See Remarks |
|
Roof Material
|
Asphalt Shingle |
|
Roof Style
|
Unknown |
|
Stories Total
|
1 |
|
Size Interior
|
3,542 Ft2 |
|
Type
|
House |
|
Utility Water
|
Municipal Water |
Parking
|
See Remarks
|
|
|
Breezeway
|
|
|
Attached Garage
|
2 |
|
Heated Garage
|
|
|
Oversize
|
|
Land
|
Access Type
|
Easy Access |
|
Acreage
|
Yes |
|
Fence Type
|
Other |
|
Land Amenities
|
Schools |
|
Landscape Features
|
Landscaped, Sloping |
|
Size Irregular
|
1.1 |
|
Size Total
|
1.1 Ac|1 - 5 Acres |
|
Size Total Text
|
1.1 Ac|1 - 5 Acres |
|
Zoning Type
|
Unknown |
Rooms
| Level |
Type |
Length |
Width |
Dimensions |
|
Main Level |
Mud Room |
|
|
8'2'' x 4'0'' |
|
Main Level |
Kitchen |
|
|
17'10'' x 13'0'' |
|
Main Level |
Exercise Room |
|
|
12'0'' x 9'0'' |
|
Main Level |
Storage |
|
|
12'7'' x 10'0'' |
|
Main Level |
Utility Room |
|
|
7'5'' x 5'5'' |
|
Main Level |
Foyer |
|
|
20'0'' x 4'10'' |
|
Main Level |
Workshop |
|
|
18'8'' x 14'4'' |
|
Main Level |
Laundry Room |
|
|
10'0'' x 6'10'' |
|
Main Level |
4pc Bathroom |
|
|
10'2'' x 10'2'' |
|
Main Level |
3pc Bathroom |
|
|
11'0'' x 6'8'' |
|
Main Level |
Bedroom |
|
|
9'11'' x 10'4'' |
|
Main Level |
Bedroom |
|
|
17'11'' x 10'0'' |
|
Main Level |
Primary Bedroom |
|
|
17'11'' x 15'0'' |
|
Main Level |
Living Room |
|
|
20'5'' x 18'9'' |
|
Main Level |
Dining Room |
|
|
18'9'' x 18'0'' |
|
Main Level |
Dining Nook |
|
|
9'0'' x 5'2'' |
Utilities
|
Electricity
|
Installed |
|
Natural Gas
|
Available |
|
Telephone
|
Available |
|
Water
|
Available |
https://www.realtor.ca/real-estate/27676398/405-elkhorn-street-greenwood-greenwood

