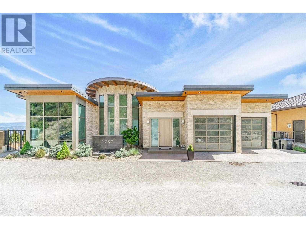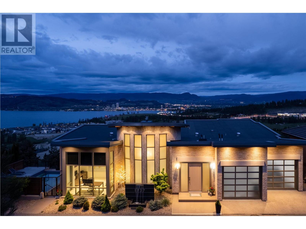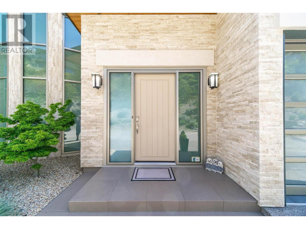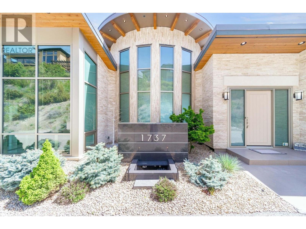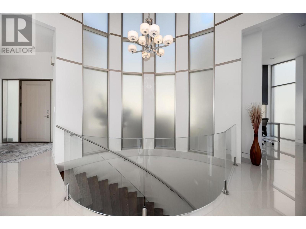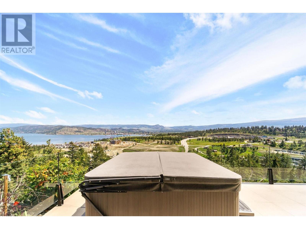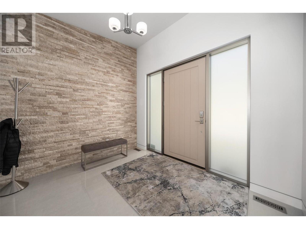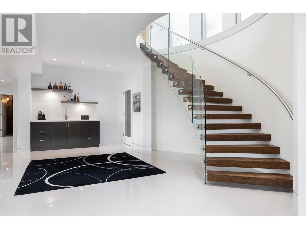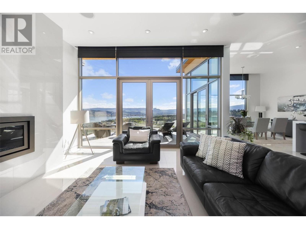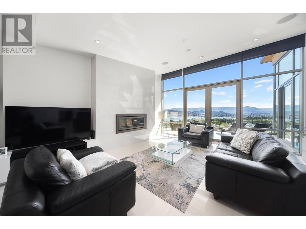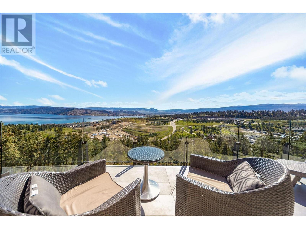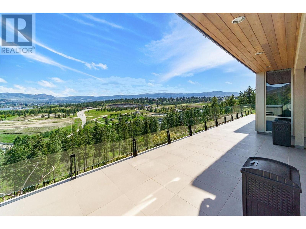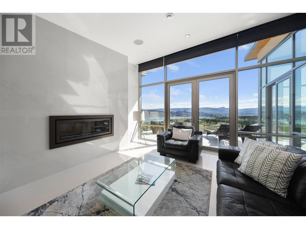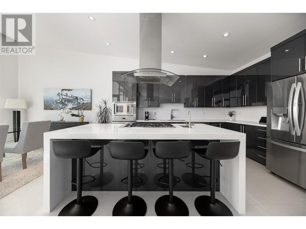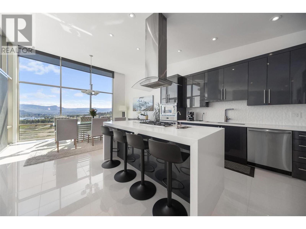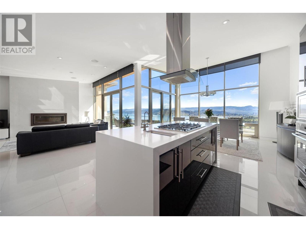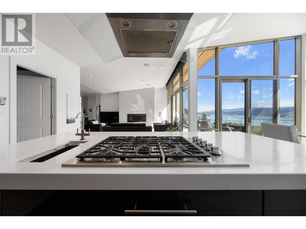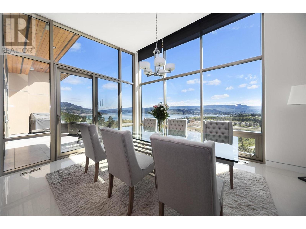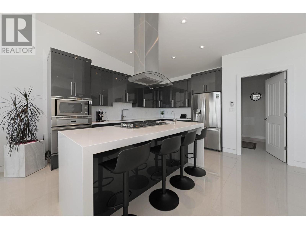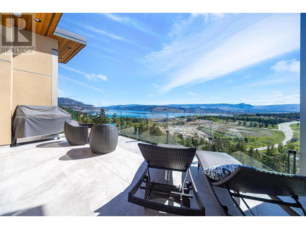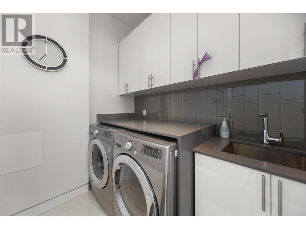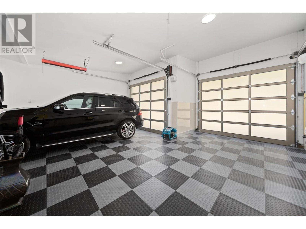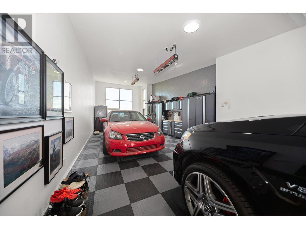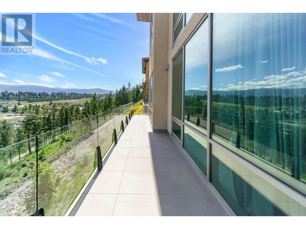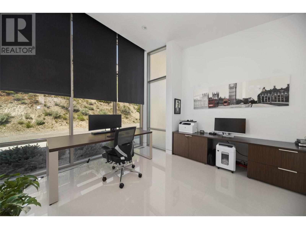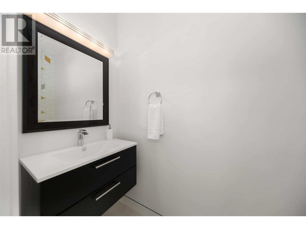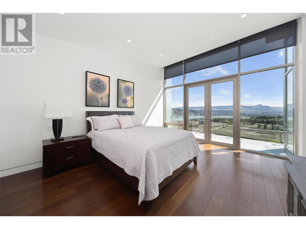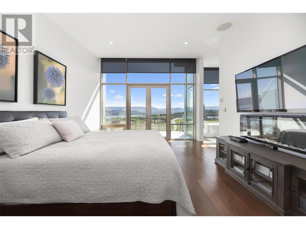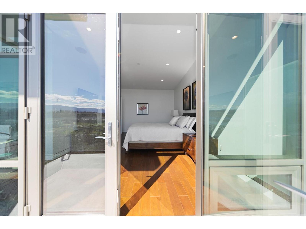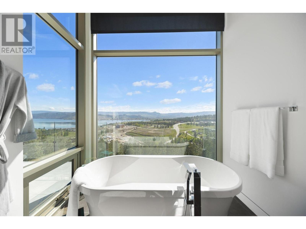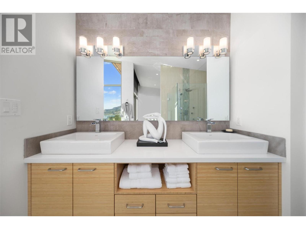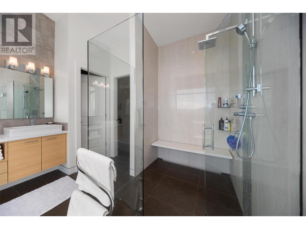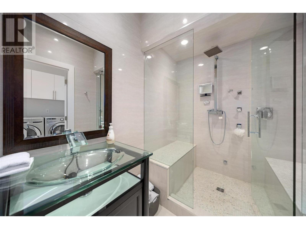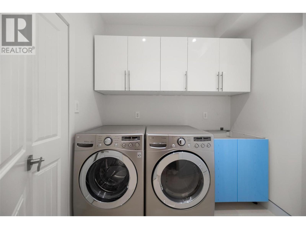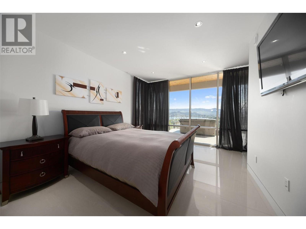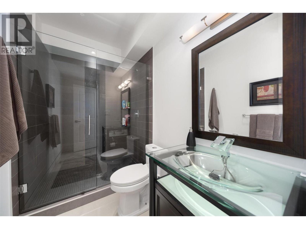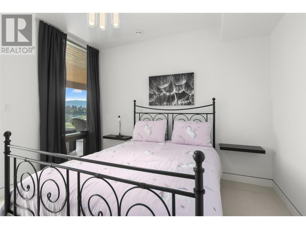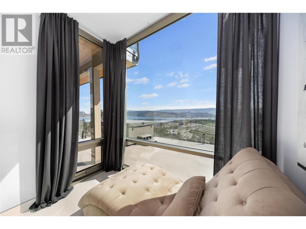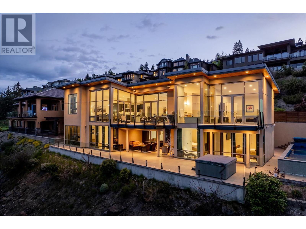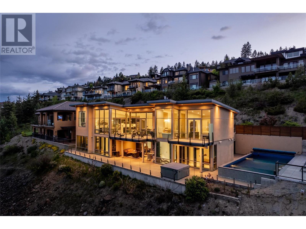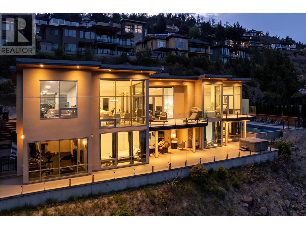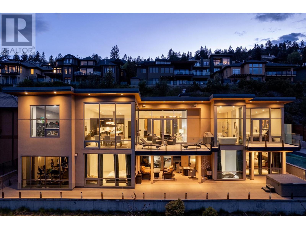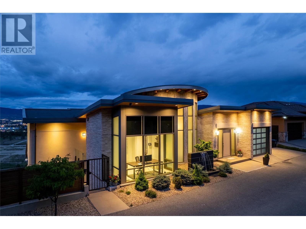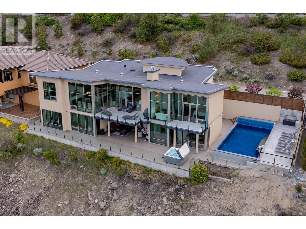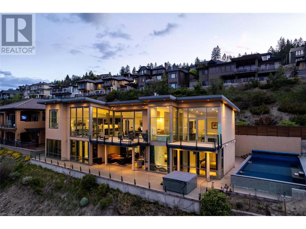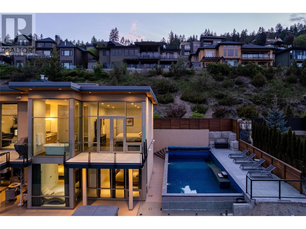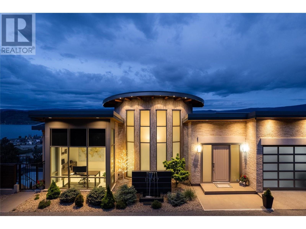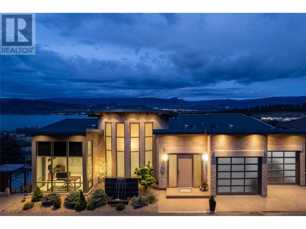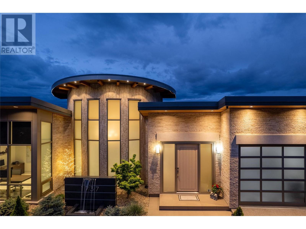1737 Scott Crescent West Kelowna, British Columbia V1Z 4B8
$2,480,000Maintenance,
$99 Monthly
Maintenance,
$99 MonthlyBright lights. Big city views. This 4500 sq ft custom built luxury family home simply has it all. 4 bdrm. 5 bath. Luxurious primary suite w/spa ensuite on main. Smart 3 bedrooms on lower level.16x32 concrete pool. Hot tub. Multiple patios. Gym. Theatre. Wet bar. Wine cellar. Steam shower. Heated tiles. h/w on demand. Oversized 3 car garage. 2 laundry rms. Power blinds. Built in audio. The cantilevered stairs are a work of art. Masterfully engineered to last a lifetime this home was built to the highest standards with best in class structure, commercial windows and is set on a peaceful and private 1.1 acre lot overlooking Okanagan Lake + the sparkling lights of downtown Kelowna. Low maintenance landscaping. Private entrance on a no-thru street. Replacement cost estimated at $3.3M+. Very central location just mins to downtown, lake, schools, wineries, shopping, parks, trails and easily accessible from Hwy 97 (id:59116)
Property Details
| MLS® Number | 10328884 |
| Property Type | Single Family |
| Neigbourhood | West Kelowna Estates |
| Community Name | Diamond View Estates |
| Amenities Near By | Golf Nearby, Airport, Schools, Shopping, Ski Area |
| Community Features | Family Oriented, Pets Allowed, Rentals Allowed |
| Features | Cul-de-sac, Private Setting, Central Island, Three Balconies |
| Parking Space Total | 5 |
| Pool Type | Outdoor Pool, Pool |
| Road Type | Cul De Sac |
| View Type | City View, Lake View, Mountain View, Valley View, View (panoramic) |
Building
| Bathroom Total | 5 |
| Bedrooms Total | 4 |
| Appliances | Refrigerator, Dishwasher, Dryer, Range - Electric, Microwave, Washer |
| Basement Type | Full |
| Constructed Date | 2011 |
| Construction Style Attachment | Detached |
| Cooling Type | Central Air Conditioning |
| Exterior Finish | Stone, Stucco |
| Fire Protection | Security System, Smoke Detector Only |
| Fireplace Fuel | Gas |
| Fireplace Present | Yes |
| Fireplace Type | Unknown |
| Flooring Type | Wood, Tile |
| Half Bath Total | 1 |
| Heating Fuel | Electric |
| Heating Type | See Remarks |
| Stories Total | 2 |
| Size Interior | 4,528 Ft2 |
| Type | House |
| Utility Water | Municipal Water |
Parking
| Attached Garage | 3 |
Land
| Access Type | Easy Access, Highway Access |
| Acreage | Yes |
| Fence Type | Fence |
| Land Amenities | Golf Nearby, Airport, Schools, Shopping, Ski Area |
| Landscape Features | Landscaped, Underground Sprinkler |
| Sewer | Municipal Sewage System |
| Size Frontage | 95 Ft |
| Size Irregular | 1.1 |
| Size Total | 1.1 Ac|1 - 5 Acres |
| Size Total Text | 1.1 Ac|1 - 5 Acres |
| Zoning Type | Unknown |
Rooms
| Level | Type | Length | Width | Dimensions |
|---|---|---|---|---|
| Basement | 4pc Bathroom | Measurements not available | ||
| Basement | 4pc Ensuite Bath | Measurements not available | ||
| Basement | Bedroom | 13'0'' x 12'6'' | ||
| Basement | Other | 5'9'' x 15'7'' | ||
| Basement | Media | 22'1'' x 19'4'' | ||
| Basement | 4pc Ensuite Bath | Measurements not available | ||
| Basement | Bedroom | 11'10'' x 11'8'' | ||
| Basement | Bedroom | 11'6'' x 15'8'' | ||
| Basement | Family Room | 32' x 26'7'' | ||
| Main Level | Den | 13'0'' x 12'9'' | ||
| Main Level | Dining Room | 15'9'' x 12'1'' | ||
| Main Level | Partial Bathroom | Measurements not available | ||
| Main Level | 4pc Ensuite Bath | Measurements not available | ||
| Main Level | Primary Bedroom | 13'6'' x 18'0'' | ||
| Main Level | Living Room | 15'10'' x 19'0'' | ||
| Main Level | Kitchen | 15'8'' x 16'0'' |
https://www.realtor.ca/real-estate/27676583/1737-scott-crescent-west-kelowna-west-kelowna-estates
Contact Us
Contact us for more information

Richard Deacon
www.richardjamesdeacon.com/
https://www.facebook.com/richardjamesdeaconkelownarealestate/?ref=bookmarks
https://richardjamesdeacon3/
1429 Ellis Street
Kelowna, British Columbia V1Y 2A3

