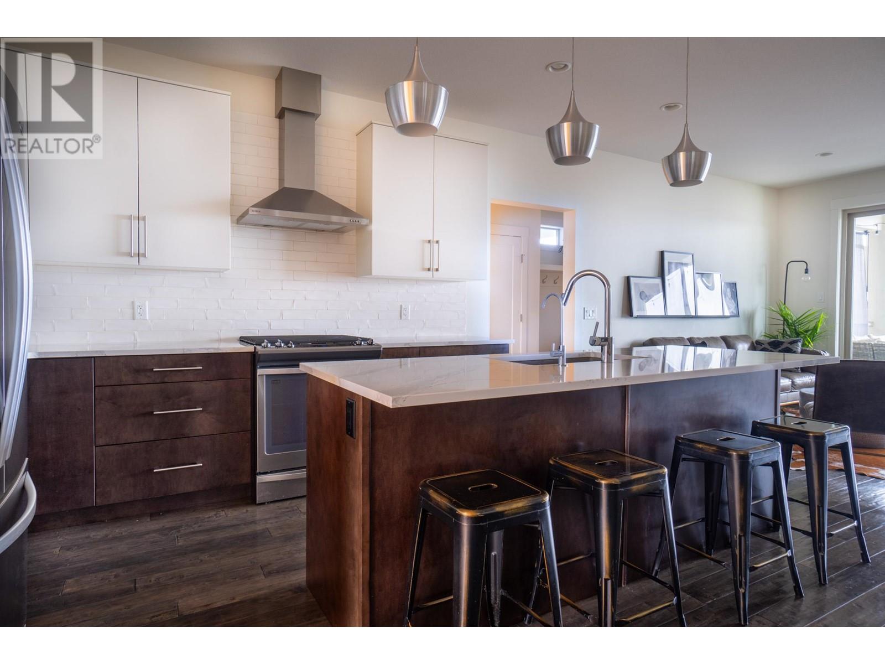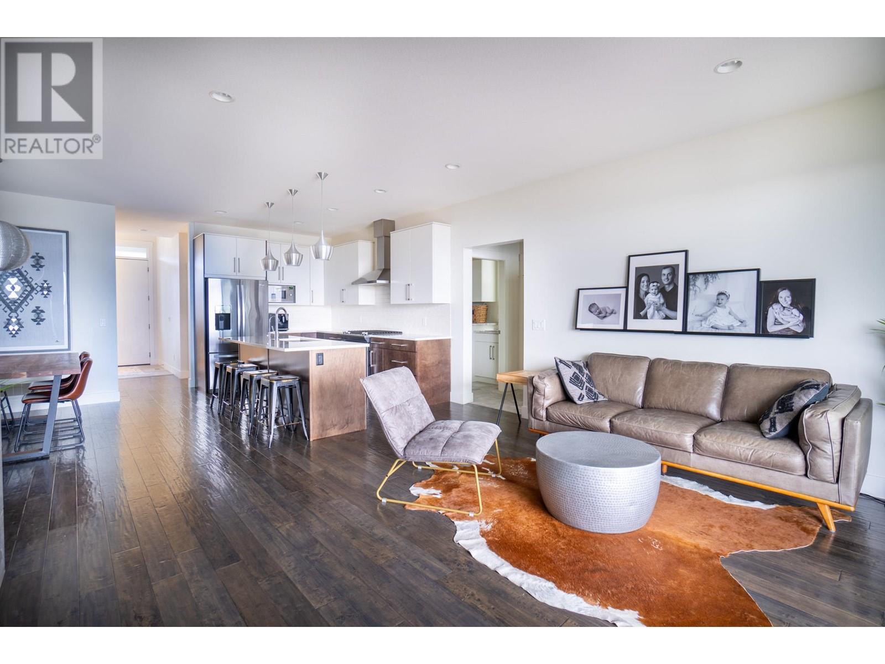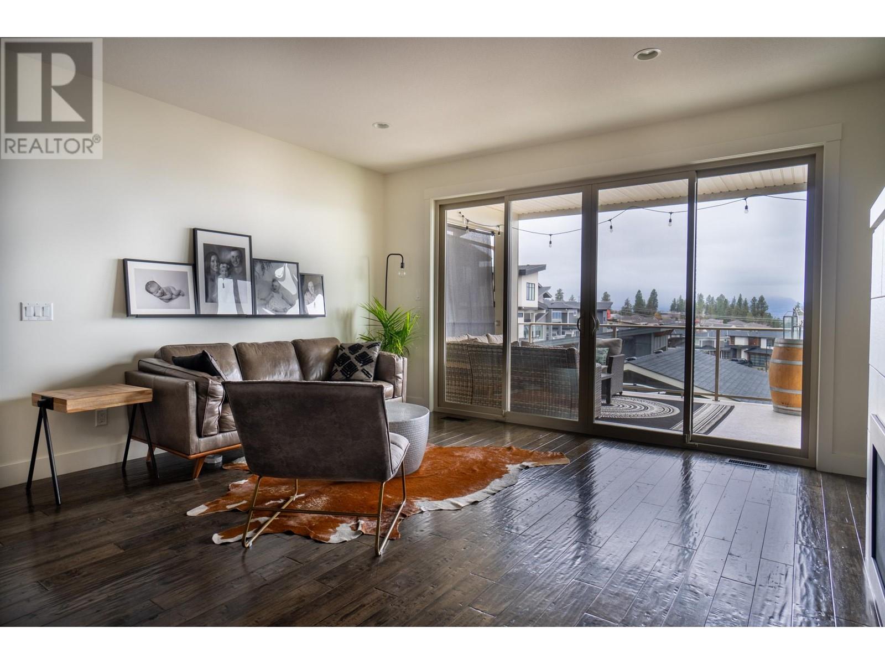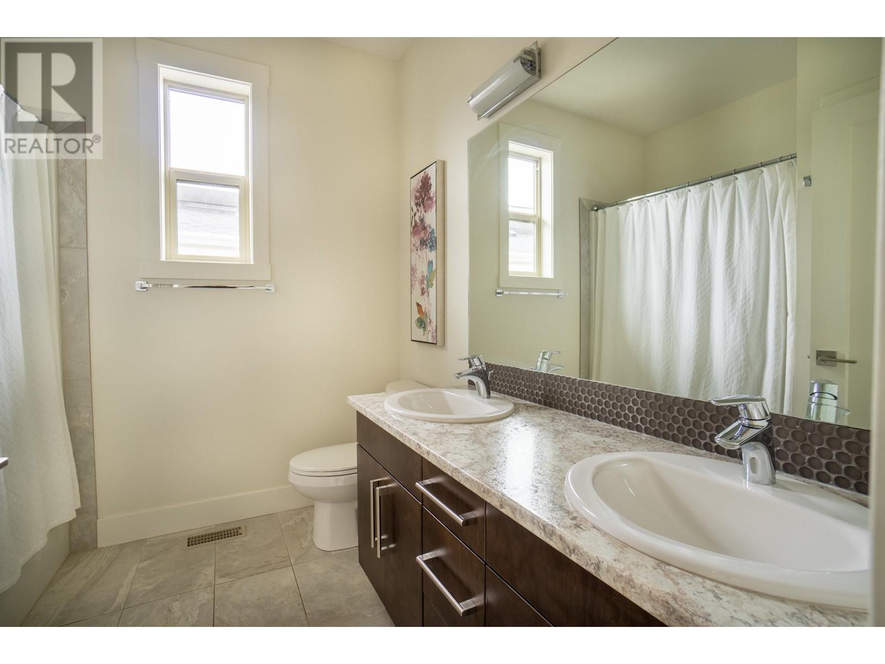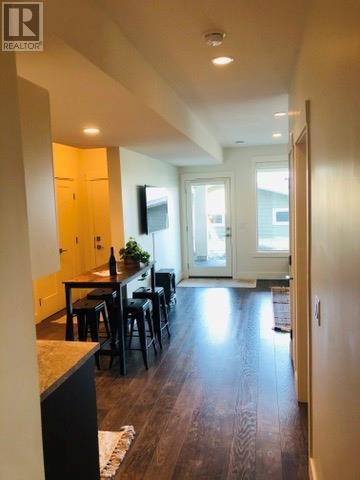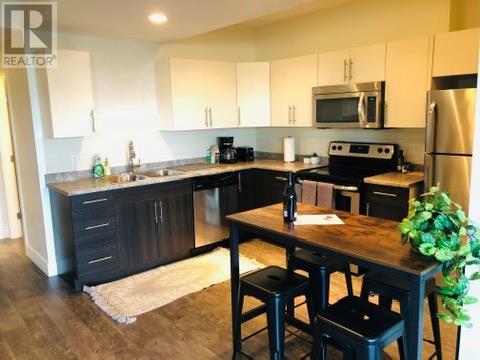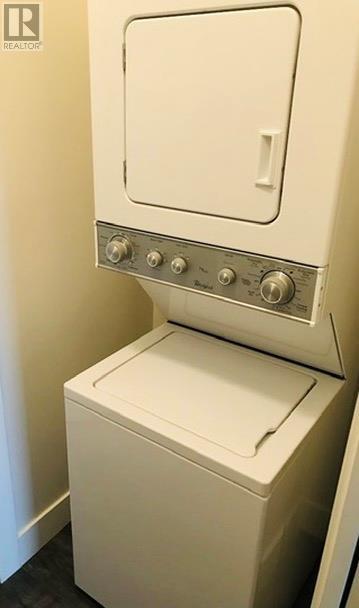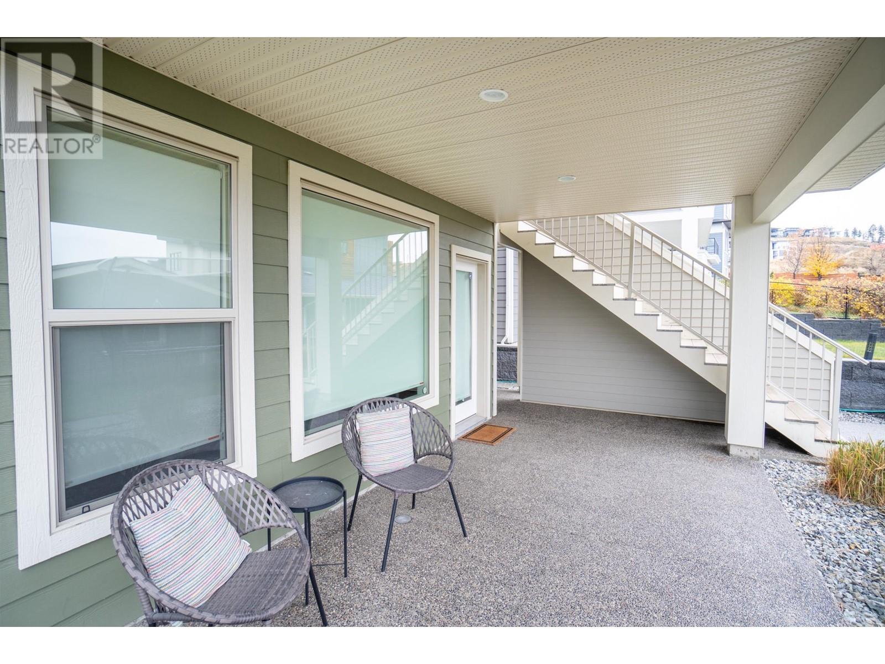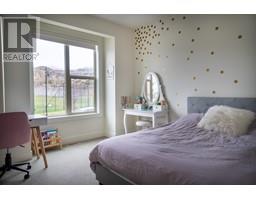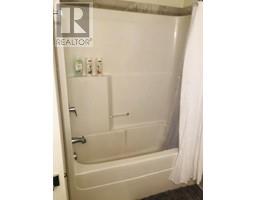1172 Frost Road Kelowna, British Columbia V1W 5M1
$1,195,000
Welcome to one of the most highly sought-after family neighbourhoods in Kelowna! Every detail in this modern Tommie Award-winning home has been well thought out. The open-concept main floor transitions seamlessly to the large, covered patio, where you can relax and enjoy the lake views. The stylish two-tone kitchen includes an island large enough for four bar stools and plenty of counter space. There is also a large main floor den, space for a 6-person table and a functional boot room. The upper level has three spacious bedrooms, including the primary, which makes it perfect for young families. Another unique feature is the legal 1-bedroom suite, which rents for $1700 per month (which can pay a lot of the mortgage). There is also a flex room downstairs you can use, or you can rent the suite out as a 2 bedroom. There is plenty of outdoor space, including upper and lower-level covered patios and a yard for the kids to play. If the kids need more room to play, Canyon Falls Middle School has a playground, basketball court and sports field across the street. Lane access at the rear of the home to the detached full-size double-car garage. (id:59116)
Property Details
| MLS® Number | 10329081 |
| Property Type | Single Family |
| Neigbourhood | Upper Mission |
| Amenities Near By | Golf Nearby, Park, Schools |
| Community Features | Family Oriented |
| Features | Cul-de-sac, Private Setting, Irregular Lot Size, See Remarks, Central Island, One Balcony |
| Parking Space Total | 2 |
| Road Type | Cul De Sac |
| View Type | City View, Lake View, Mountain View, Valley View, View (panoramic) |
Building
| Bathroom Total | 4 |
| Bedrooms Total | 5 |
| Appliances | Refrigerator, Dishwasher, Dryer, Range - Electric, Microwave, Washer |
| Basement Type | Full |
| Constructed Date | 2015 |
| Construction Style Attachment | Detached |
| Cooling Type | Central Air Conditioning |
| Exterior Finish | Stone, Composite Siding |
| Fire Protection | Smoke Detector Only |
| Fireplace Fuel | Gas |
| Fireplace Present | Yes |
| Fireplace Type | Unknown |
| Flooring Type | Carpeted, Hardwood, Tile |
| Half Bath Total | 1 |
| Heating Type | Forced Air, See Remarks |
| Roof Material | Asphalt Shingle |
| Roof Style | Unknown |
| Stories Total | 3 |
| Size Interior | 2,730 Ft2 |
| Type | House |
| Utility Water | Municipal Water |
Parking
| See Remarks | |
| Detached Garage | 2 |
Land
| Acreage | No |
| Fence Type | Not Fenced |
| Land Amenities | Golf Nearby, Park, Schools |
| Landscape Features | Landscaped |
| Sewer | Municipal Sewage System |
| Size Irregular | 0.11 |
| Size Total | 0.11 Ac|under 1 Acre |
| Size Total Text | 0.11 Ac|under 1 Acre |
| Zoning Type | Unknown |
Rooms
| Level | Type | Length | Width | Dimensions |
|---|---|---|---|---|
| Second Level | 4pc Bathroom | 7'10'' x 8'1'' | ||
| Second Level | 4pc Ensuite Bath | 8'6'' x 8'4'' | ||
| Second Level | Bedroom | 11'0'' x 12'4'' | ||
| Second Level | Bedroom | 11'0'' x 10'10'' | ||
| Second Level | Primary Bedroom | 12'8'' x 12'6'' | ||
| Basement | Foyer | 4'1'' x 5'9'' | ||
| Basement | Laundry Room | 5'9'' x 3'3'' | ||
| Basement | 3pc Bathroom | 7'5'' x 8'10'' | ||
| Basement | Bedroom | 11'6'' x 10'6'' | ||
| Basement | Kitchen | 12'9'' x 11'5'' | ||
| Basement | Living Room | 16'0'' x 12'8'' | ||
| Basement | Recreation Room | 12'8'' x 10'3'' | ||
| Main Level | Foyer | 3'9'' x 10'0'' | ||
| Main Level | Mud Room | 4'1'' x 10'10'' | ||
| Main Level | Laundry Room | 6'6'' x 7'10'' | ||
| Main Level | 2pc Bathroom | 5'0'' x 5'9'' | ||
| Main Level | Bedroom | 11'0'' x 11'0'' | ||
| Main Level | Kitchen | 8'2'' x 12'4'' | ||
| Main Level | Dining Room | 6'8'' x 14'6'' | ||
| Main Level | Living Room | 18'0'' x 15'4'' |
https://www.realtor.ca/real-estate/27677013/1172-frost-road-kelowna-upper-mission
Contact Us
Contact us for more information

Mark A. Walker
Personal Real Estate Corporation
www.kelownacondos.ca/
https://www.facebook.com/markknowscondos
https://ca.linkedin.com/in/markwalkerre/
https://www.instagram.com/markknowscondos
100 - 1553 Harvey Avenue
Kelowna, British Columbia V1Y 6G1


