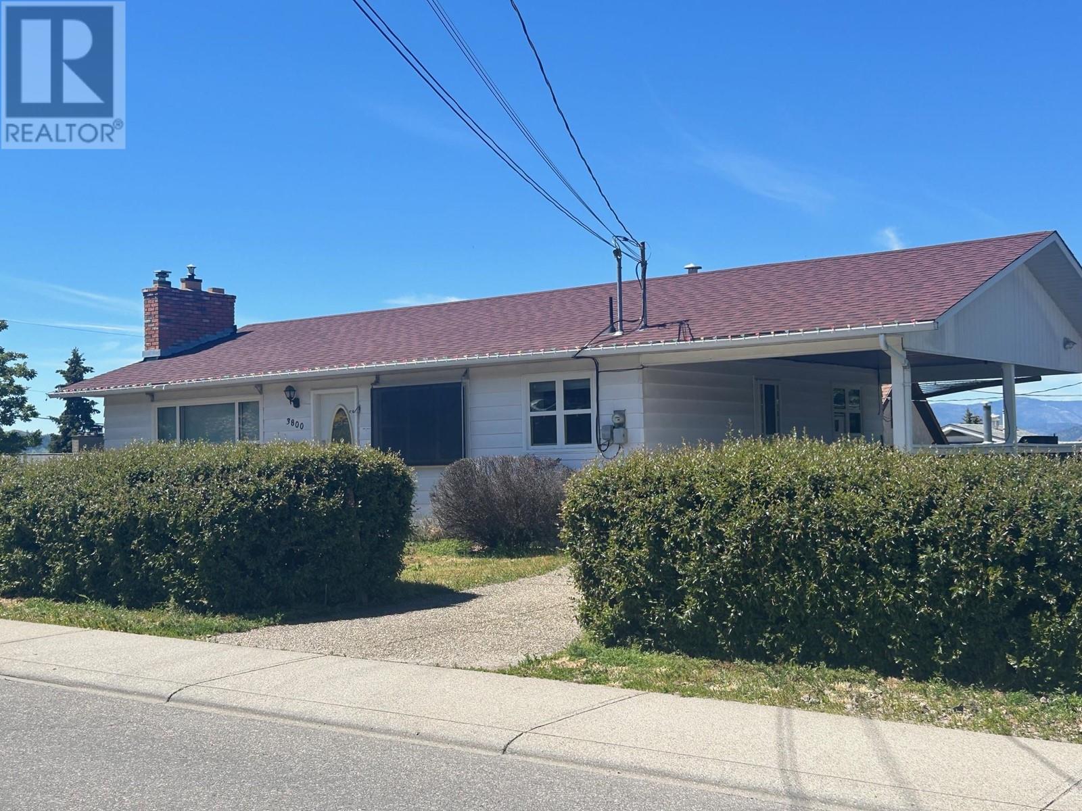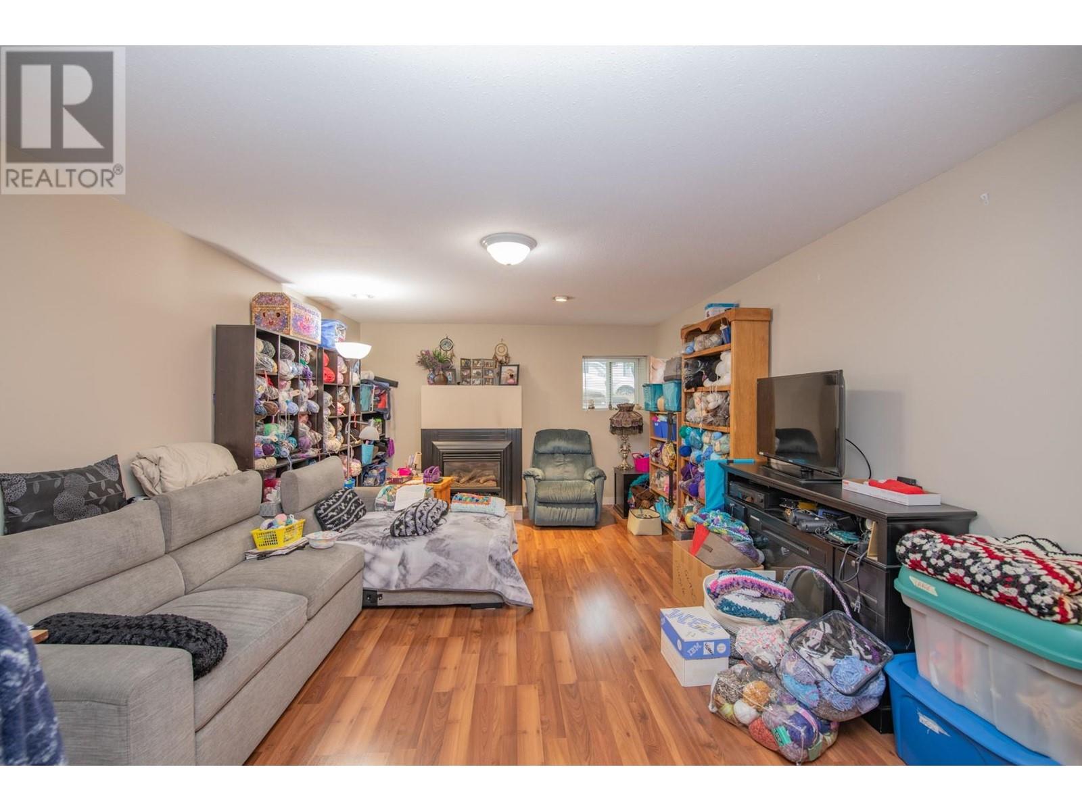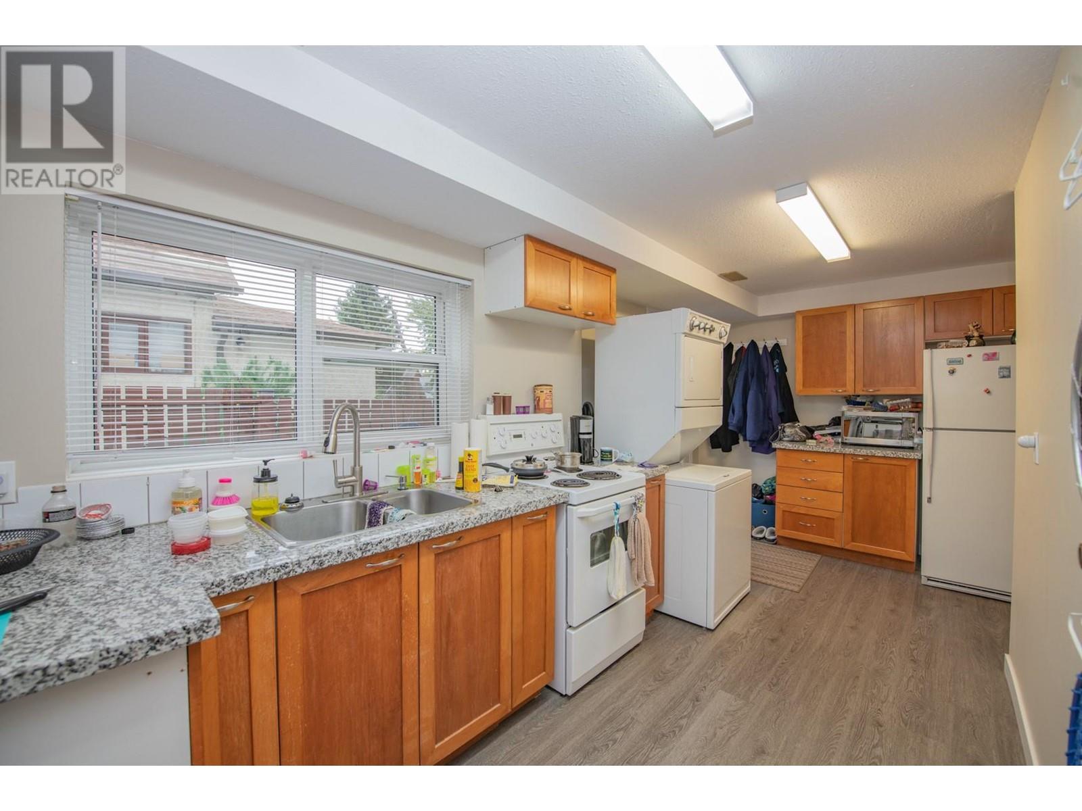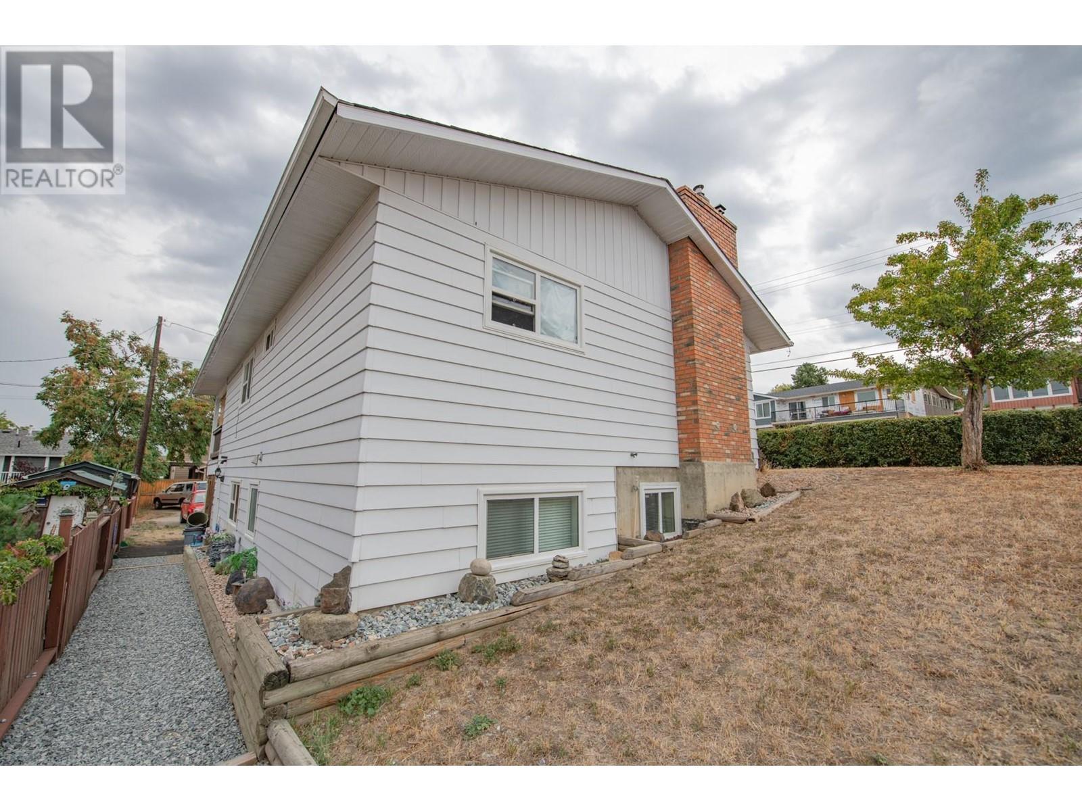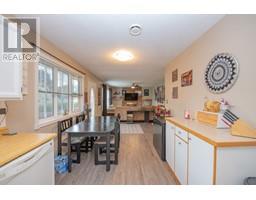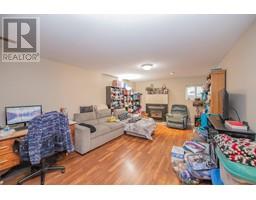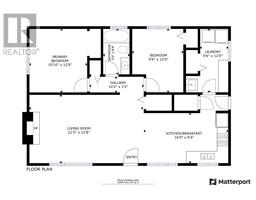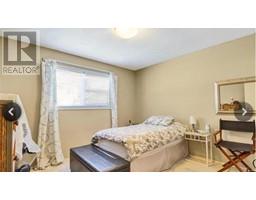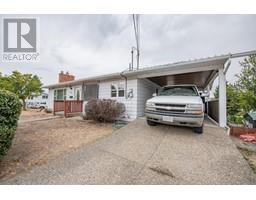3800 12 Street Vernon, British Columbia V1T 8L2
$699,000
Opportunity Awaits! First Time Home Buyers, Investors take note! This East Hill Well Appointed Rancher with Full Walkout Basement also hosts a Spacious One Bedroom Suite on a Large Lot with Separate Parking/Yard Space for Upstairs and Down giving you the space and privacy you need for the Inlaws, Kids or a True Mortgage Helper. Boasting an Open Concept Main Floor with Two Bedrooms, Bathroom, Great Room, Kitchen and Laundry and one bedroom with full Kitchen, Laundry, Dining and Bathroom below. Oversized Carport with Storage Below to keep the extra toys. Corner Lot with Lane Access and Just a Hop, Skip and a Jump to Silver Star Elementary let the kids walk to school! (id:59116)
Property Details
| MLS® Number | 10316476 |
| Property Type | Single Family |
| Neigbourhood | East Hill |
| AmenitiesNearBy | Golf Nearby, Public Transit, Park, Recreation, Schools, Shopping, Ski Area |
| CommunityFeatures | Family Oriented, High Traffic Area, Pets Allowed, Rentals Allowed |
| Features | Corner Site |
| ParkingSpaceTotal | 5 |
Building
| BathroomTotal | 2 |
| BedroomsTotal | 3 |
| Appliances | Refrigerator, Dishwasher, Dryer, Range - Electric, Washer, Oven - Built-in |
| ArchitecturalStyle | Ranch |
| BasementType | Full |
| ConstructedDate | 1987 |
| ConstructionStyleAttachment | Detached |
| ExteriorFinish | Vinyl Siding |
| FireplaceFuel | Gas |
| FireplacePresent | Yes |
| FireplaceType | Unknown |
| FlooringType | Carpeted, Laminate, Linoleum, Vinyl |
| HeatingType | Forced Air, See Remarks |
| RoofMaterial | Asphalt Shingle |
| RoofStyle | Unknown |
| StoriesTotal | 2 |
| SizeInterior | 1867 Sqft |
| Type | House |
| UtilityWater | Municipal Water |
Parking
| Carport |
Land
| AccessType | Easy Access |
| Acreage | No |
| LandAmenities | Golf Nearby, Public Transit, Park, Recreation, Schools, Shopping, Ski Area |
| LandscapeFeatures | Landscaped |
| Sewer | Municipal Sewage System |
| SizeFrontage | 100 Ft |
| SizeIrregular | 0.11 |
| SizeTotal | 0.11 Ac|under 1 Acre |
| SizeTotalText | 0.11 Ac|under 1 Acre |
| ZoningType | Unknown |
Rooms
| Level | Type | Length | Width | Dimensions |
|---|---|---|---|---|
| Basement | Kitchen | 8'0'' x 6'0'' | ||
| Basement | Living Room | 12'0'' x 18'0'' | ||
| Basement | Den | 9'0'' x 16'0'' | ||
| Basement | Bedroom | 11'0'' x 12'0'' | ||
| Basement | 3pc Bathroom | 6'0'' x 9'0'' | ||
| Main Level | Primary Bedroom | 11'0'' x 12'0'' | ||
| Main Level | Bedroom | 12'0'' x 9'0'' | ||
| Main Level | 3pc Bathroom | 9'0'' x 5'0'' | ||
| Main Level | Dining Room | 10'0'' x 7'0'' | ||
| Main Level | Living Room | 13'0'' x 16'0'' | ||
| Main Level | Kitchen | 9'6'' x 7'0'' |
https://www.realtor.ca/real-estate/27030885/3800-12-street-vernon-east-hill
Interested?
Contact us for more information
Brandy De Bartolo
Personal Real Estate Corporation
5603 27th Street
Vernon, British Columbia V1T 8Z5

